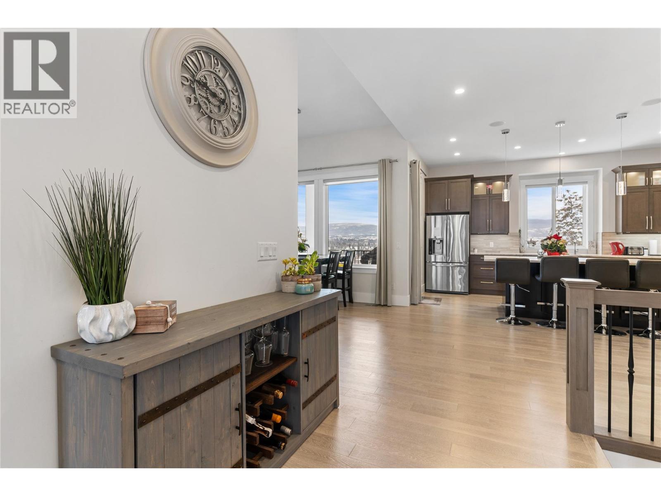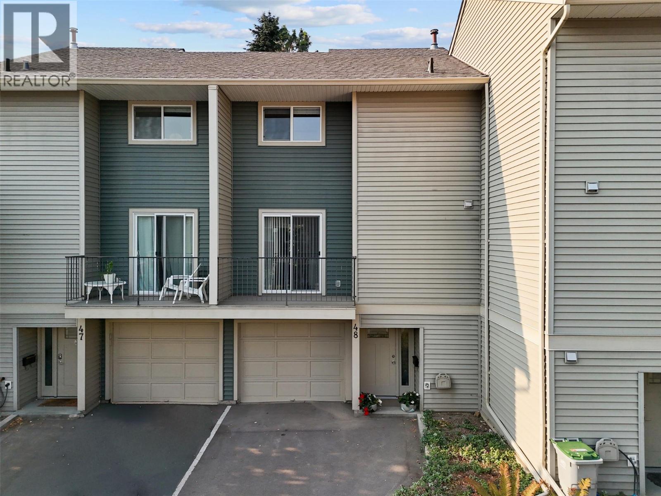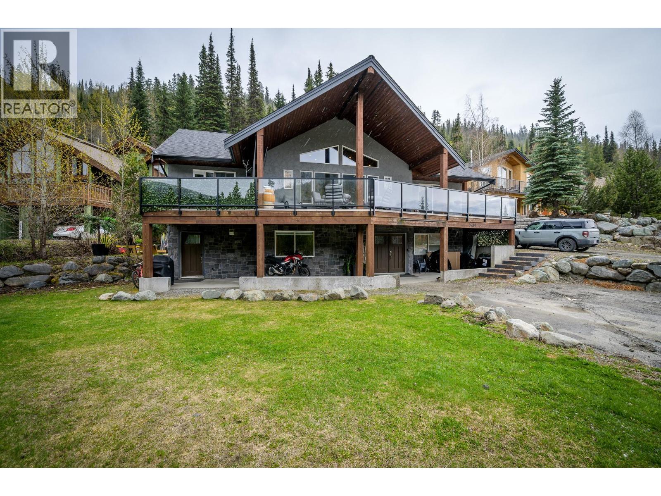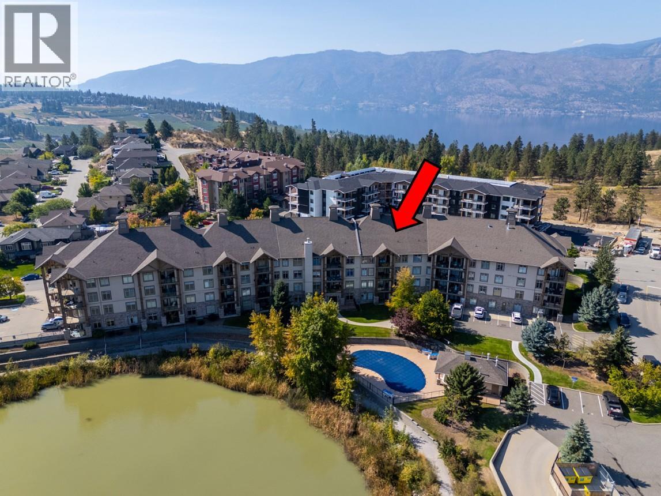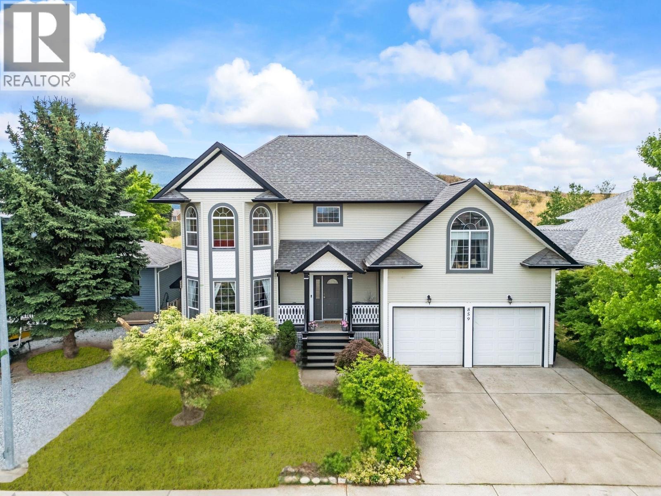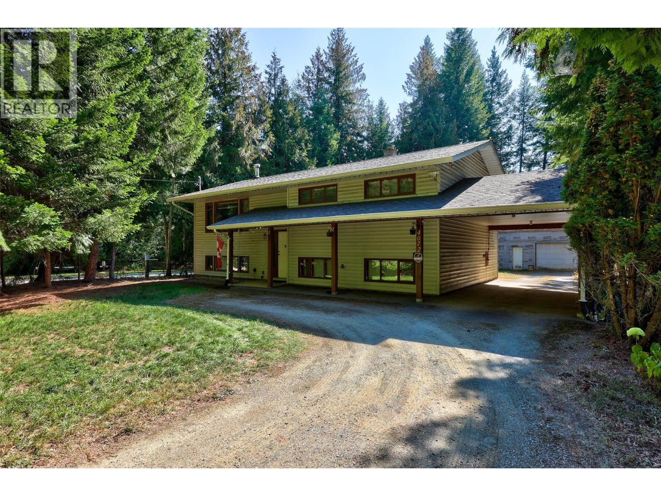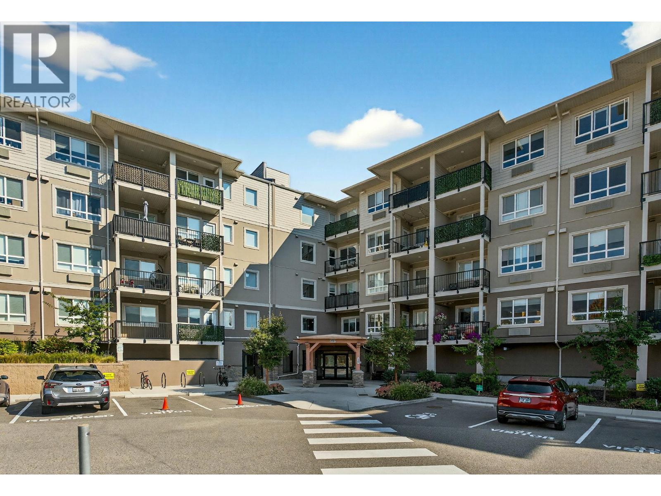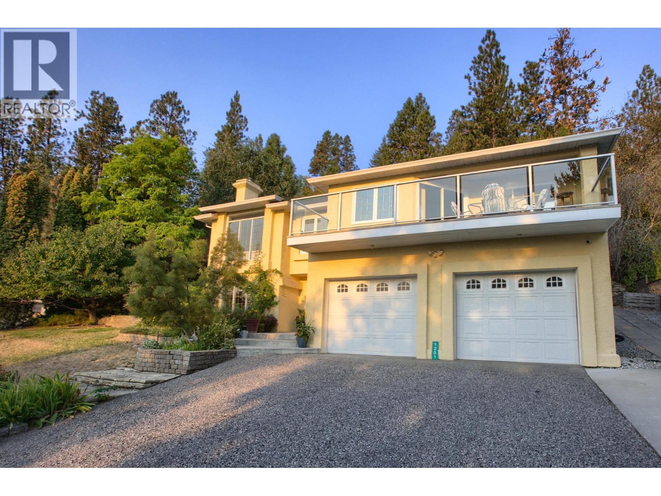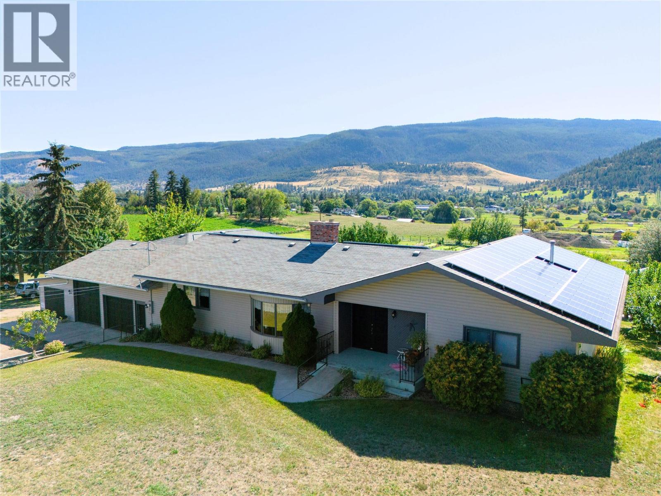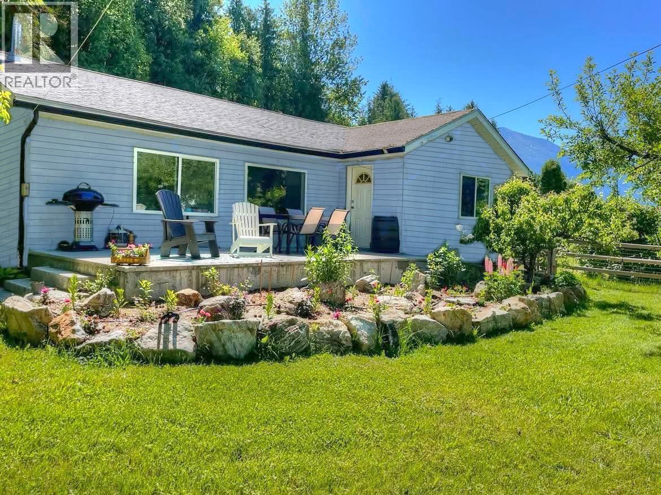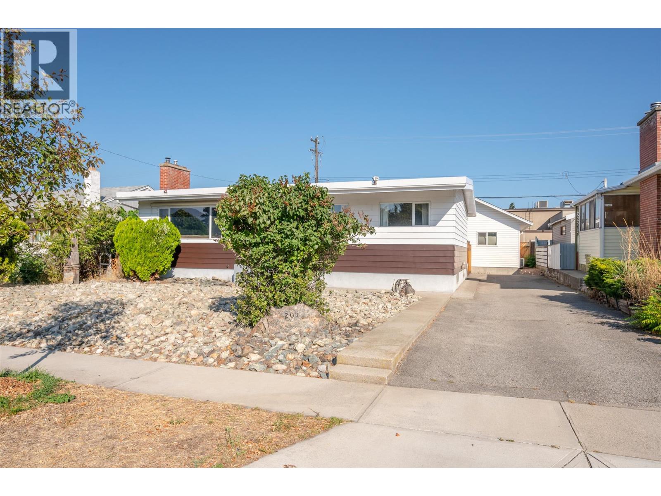- Houseful
- BC
- Summerland
- V0H
- 1715 Treffry Pl
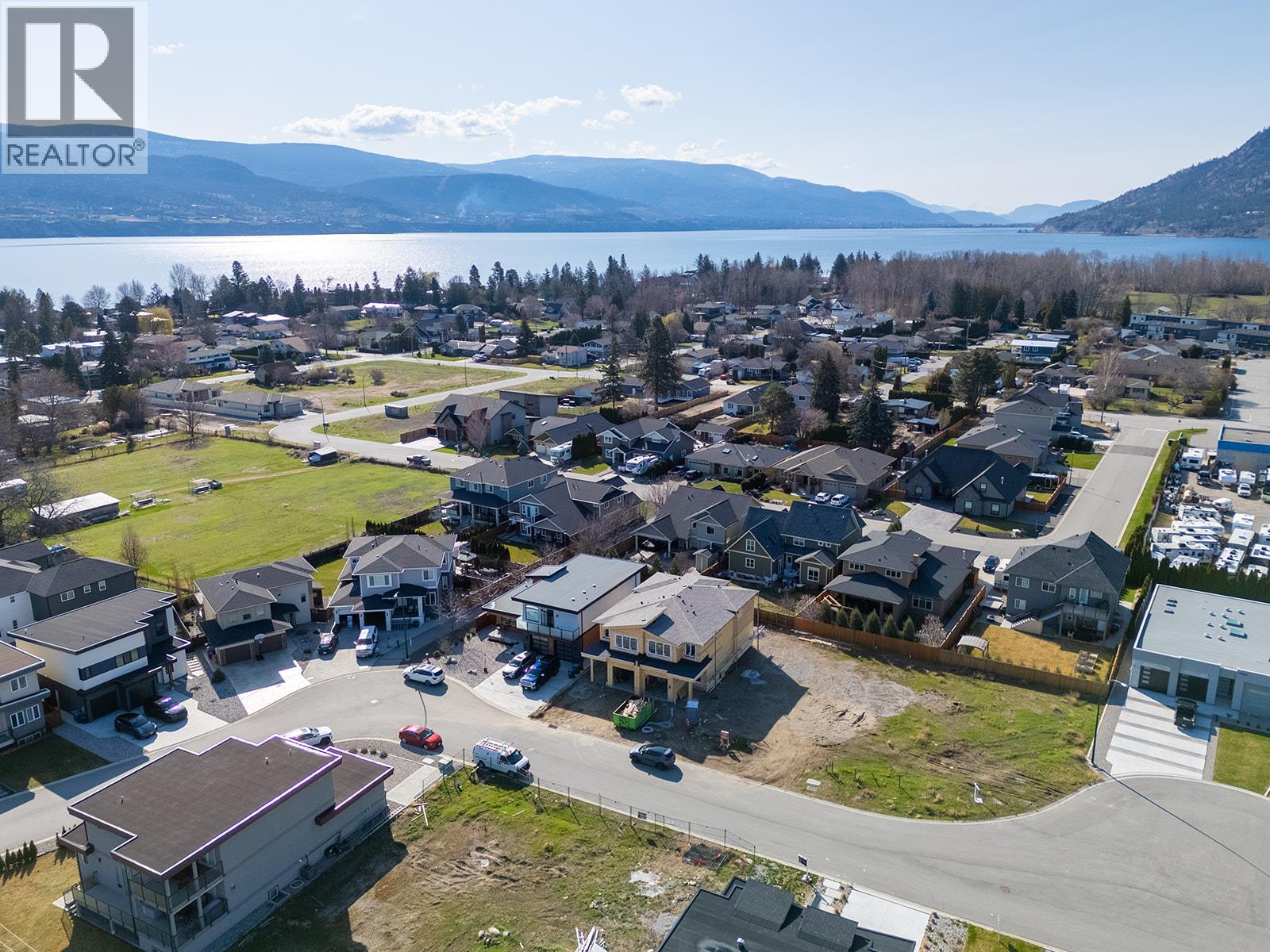
Highlights
Description
- Home value ($/Sqft)$409/Sqft
- Time on Housefulnew 25 hours
- Property typeSingle family
- Median school Score
- Lot size5,227 Sqft
- Year built2026
- Garage spaces1
- Mortgage payment
This brand-new 3-bedroom half duplex in the desirable Trout Creek area of Summerland, BC, offers the perfect blend of modern living and convenience. Ideal for new homeowners or downsizers, this low-maintenance home features a spacious layout, high-quality finishes, and a single-car garage that's roughed in for EV charging. This ENERGY-EFFICIENT STEP 4 home features including an electric furnace, electric hot water heater, and heat pump/AC unit, this home is designed for comfort and sustainability. Enjoy the beauty of quartz countertops, vinyl plank flooring, and a custom tile shower in the ensuite, while the full soundproofing with Sonopan sound boards on each side between units ensures peace and privacy. Located just a 10-minute walk to the beach and a 5-minute walk to Trout Creek Public Elementary School, this home is ideally positioned for easy access to Summerland’s parks, trails, and outdoor activities. With Penticton just a short 10-minute drive away and 9 wineries within a 7-minute drive, there’s always something to explore. The private, fully landscaped and fenced backyard, with drip irrigation, is perfect for relaxing or entertaining. Additional highlights include a 4-foot crawl space for storage, central vac rough-in, and freehold with no condo fees. Don’t miss out on this incredible opportunity—schedule a showing today! price + gst (id:63267)
Home overview
- Cooling Central air conditioning
- Heat type Forced air
- Sewer/ septic Municipal sewage system
- # total stories 2
- Roof Unknown
- # garage spaces 1
- # parking spaces 2
- Has garage (y/n) Yes
- # full baths 2
- # half baths 1
- # total bathrooms 3.0
- # of above grade bedrooms 3
- Subdivision Trout creek
- Zoning description Unknown
- Directions 2174427
- Lot dimensions 0.12
- Lot size (acres) 0.12
- Building size 1835
- Listing # 10363576
- Property sub type Single family residence
- Status Active
- Other 1.524m X 2.438m
Level: 2nd - Bedroom 3.683m X 3.353m
Level: 2nd - Laundry 1.524m X 3.023m
Level: 2nd - Recreational room 2.946m X 4.369m
Level: 2nd - Bedroom 3.048m X 5.08m
Level: 2nd - Bathroom (# of pieces - 4) 1.524m X 3.048m
Level: 2nd - Primary bedroom 3.962m X 4.267m
Level: 2nd - Ensuite bathroom (# of pieces - 4) 2.007m X 3.708m
Level: 2nd - Pantry 1.727m X 1.118m
Level: Main - Bathroom (# of pieces - 2) 1.499m X 1.524m
Level: Main - Dining nook 2.438m X 4.191m
Level: Main - Mudroom 1.727m X 1.448m
Level: Main - Other 3.683m X 6.248m
Level: Main - Foyer 1.981m X 2.362m
Level: Main - Living room 3.632m X 5.334m
Level: Main - Kitchen 2.667m X 3.353m
Level: Main
- Listing source url Https://www.realtor.ca/real-estate/28890023/1715-treffry-place-summerland-trout-creek
- Listing type identifier Idx

$-2,000
/ Month

