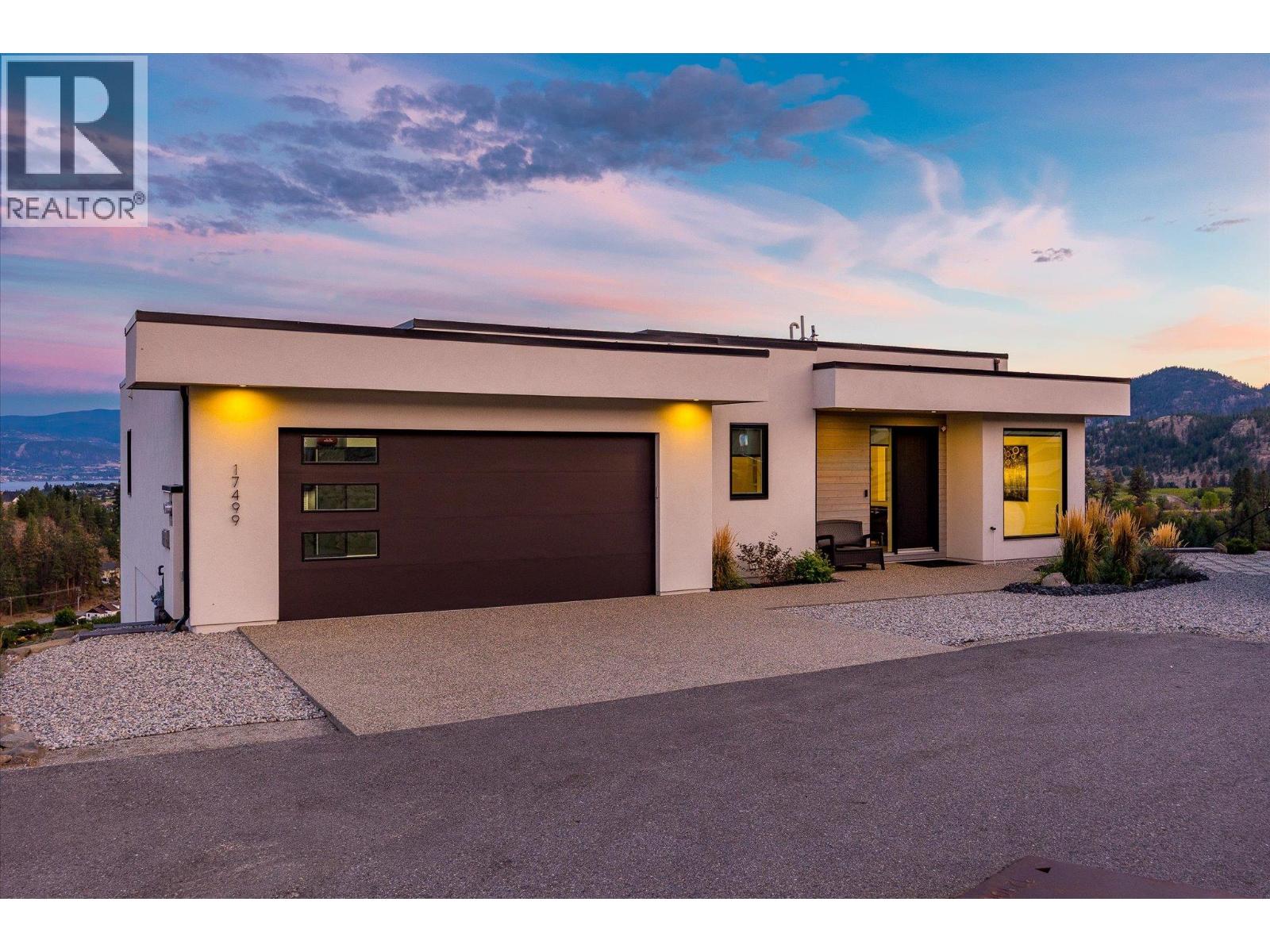- Houseful
- BC
- Summerland
- V0H
- 17499 Sanborn St

Highlights
Description
- Home value ($/Sqft)$510/Sqft
- Time on Houseful25 days
- Property typeSingle family
- StyleRanch
- Median school Score
- Lot size0.43 Acre
- Year built2022
- Garage spaces2
- Mortgage payment
Welcome to this immaculate custom home in Summerland’s sought-after Hunters Hill community, built by renowned Richie Custom Homes. Offering nearly 3,000 sq.ft. of refined living, this three bedroom and office, three bathroom residence showcases panoramic lake, mountain, and valley views. The chef’s kitchen is equipped with custom cabinetry, premium Fisher & Paykel appliances, and seamless flow into the open living area. The primary wing features gorgeous views and complete privacy, complementing a spa-inspired primary suite with heated floors. The main floor also has a bright office and beautiful powder room. Downstairs are two additional bedrooms, gym/flex room, full bathroom, and a fantastic storage room (easily converted to an additional bedroom). The lower level features polished concrete floors, and full in-floor radiant heating. Additional features include on-demand hot water, a private gym, ample storage, and a built-in security system for peace of mind. The Park Place garage impresses with epoxy floors & custom cabinetry, and ready for EV charging. Outdoors, enjoy an artistic shaded deck, hot tub connection, synthetic turf, a 42 foot x 10 foot RV pad with 50-amp service, irrigation, and low maintenance landscaping. Completed in 2022, this home shows brand new, with home warranty in place — a perfect harmony of luxury, technology, and design. (id:63267)
Home overview
- Cooling Central air conditioning
- Heat source Other
- Heat type Forced air, see remarks
- Sewer/ septic Municipal sewage system
- # total stories 2
- Roof Unknown
- # garage spaces 2
- # parking spaces 5
- Has garage (y/n) Yes
- # full baths 2
- # half baths 1
- # total bathrooms 3.0
- # of above grade bedrooms 3
- Flooring Concrete, hardwood, tile
- Has fireplace (y/n) Yes
- Subdivision Summerland rural
- View Lake view, mountain view, valley view
- Zoning description Unknown
- Directions 2016730
- Lot dimensions 0.43
- Lot size (acres) 0.43
- Building size 2934
- Listing # 10364909
- Property sub type Single family residence
- Status Active
- Bathroom (# of pieces - 2) 1.676m X 1.727m
Level: 2nd - Dining room 3.505m X 3.988m
Level: 2nd - Bedroom 3.962m X 2.946m
Level: Lower - Gym 3.023m X 3.327m
Level: Lower - Bathroom (# of pieces - 4) 1.702m X 2.388m
Level: Lower - Bedroom 3.861m X 3.2m
Level: Lower - Utility 4.039m X 6.96m
Level: Lower - Recreational room 6.045m X 4.775m
Level: Lower - Storage 7.214m X 3.861m
Level: Lower - Living room 5.486m X 4.902m
Level: Main - Kitchen 4.293m X 3.785m
Level: Main - Laundry 3.785m X 3.124m
Level: Main - Living room 5.486m X 4.902m
Level: Main - Office 2.946m X 2.794m
Level: Main - Primary bedroom 4.343m X 3.962m
Level: Main - Foyer 2.489m X 2.438m
Level: Main - Ensuite bathroom (# of pieces - 5) 3.531m X 2.946m
Level: Main
- Listing source url Https://www.realtor.ca/real-estate/28963513/17499-sanborn-street-summerland-summerland-rural
- Listing type identifier Idx

$-3,987
/ Month












