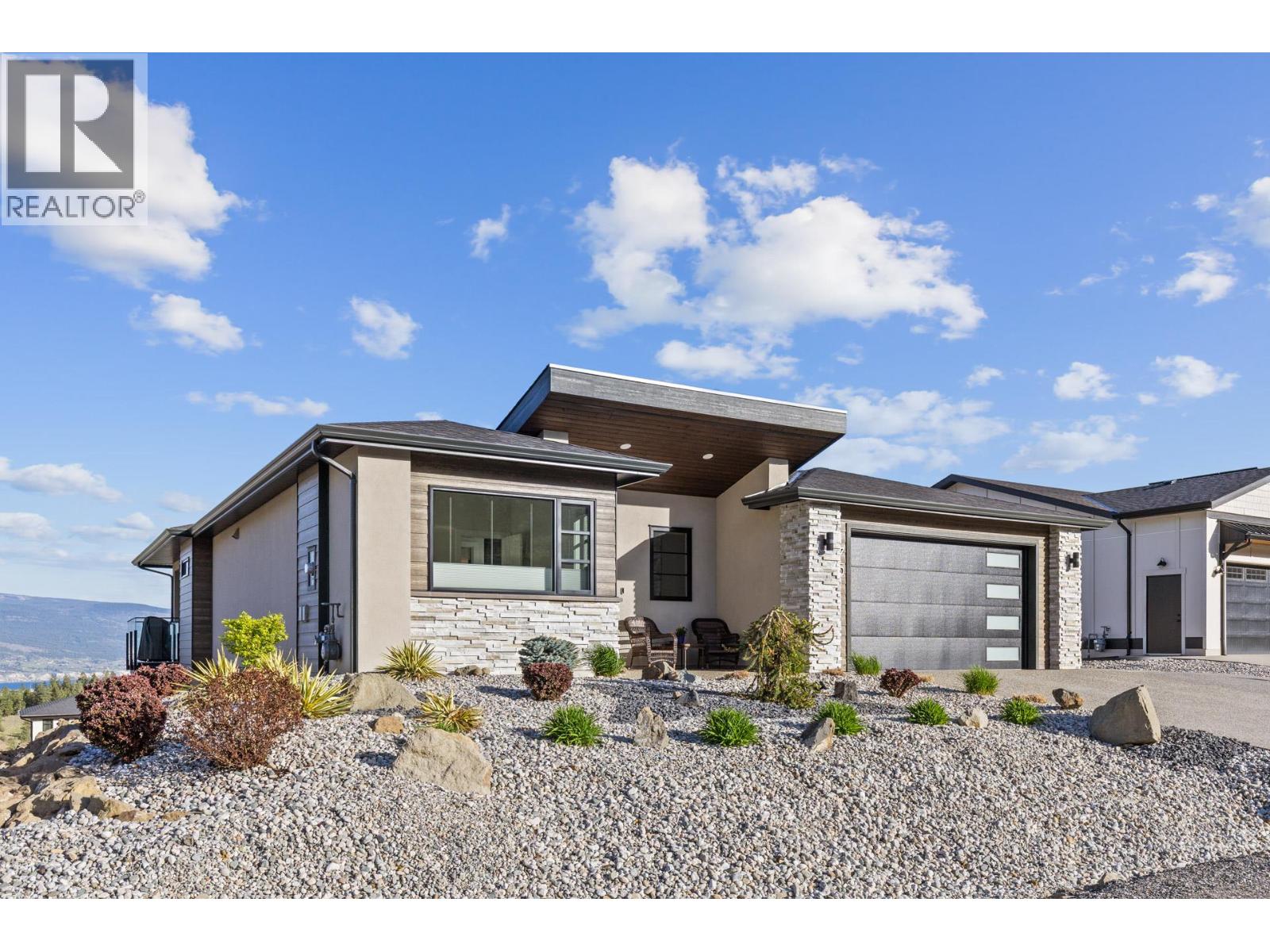- Houseful
- BC
- Summerland
- V0H
- 17511 Sanborn St

Highlights
Description
- Home value ($/Sqft)$474/Sqft
- Time on Houseful81 days
- Property typeSingle family
- StyleRanch
- Median school Score
- Lot size0.33 Acre
- Year built2021
- Garage spaces2
- Mortgage payment
Welcome to Hunter Hill, Summerland’s most exciting new neighbourhood. Perched on a sprawling (and fully usable) 0.33 lake view parcel, this modern 3,060 sqft home has room for the whole family. The open concept main living space boast a bright, modern kitchen, with generous island seating, stainless appliances with gas range, and full size pantry. The dining room opens onto a huge deck, complete with full phantom screen package for 4 season outdoor living. The living room beckons with a tiled gas fireplace, and beautiful views of the lake, Giant’s Head, and all of Summerland. The primary ensuite has dual vanities, beautiful glass shower, and soaker tub - with heated floors for the colder months. The main level is finished off with a spacious office, and powder room. Downstairs are two more bedrooms, full bath, and extensive finished storage space. The enormous family/games room has all the space you want for movie nights and a pool table. Outside, the back yard features lush landscaping, and plenty of room for a pool. This home has upgrades such as built in sound, power screens throughout, and oversized double garage + RV parking, and roughed in for hot tub. This property is in pristine condition from top to bottom, inside and out. (id:63267)
Home overview
- Cooling Central air conditioning
- Heat type Forced air, see remarks
- Sewer/ septic Municipal sewage system
- # total stories 2
- Roof Unknown
- # garage spaces 2
- # parking spaces 7
- Has garage (y/n) Yes
- # full baths 2
- # half baths 1
- # total bathrooms 3.0
- # of above grade bedrooms 3
- Flooring Carpeted, tile, vinyl
- Has fireplace (y/n) Yes
- Subdivision Summerland rural
- Zoning description Unknown
- Directions 2016730
- Lot dimensions 0.33
- Lot size (acres) 0.33
- Building size 3060
- Listing # 10359166
- Property sub type Single family residence
- Status Active
- Recreational room 9.22m X 7.874m
Level: Basement - Bedroom 4.115m X 3.556m
Level: Basement - Storage 2.946m X 1.651m
Level: Basement - Full bathroom 2.87m X 2.337m
Level: Basement - Bedroom 3.861m X 3.81m
Level: Basement - Dining room 4.699m X 3.581m
Level: Main - Ensuite bathroom (# of pieces - 5) 2.997m X 3.454m
Level: Main - Living room 6.248m X 5.588m
Level: Main - Mudroom 3.886m X 1.981m
Level: Main - Den 3.302m X 2.997m
Level: Main - Kitchen 5.283m X 4.445m
Level: Main - Primary bedroom 4.42m X 3.861m
Level: Main - Partial bathroom 1.702m X 1.499m
Level: Main
- Listing source url Https://www.realtor.ca/real-estate/28723635/17511-sanborn-street-summerland-summerland-rural
- Listing type identifier Idx

$-3,867
/ Month












