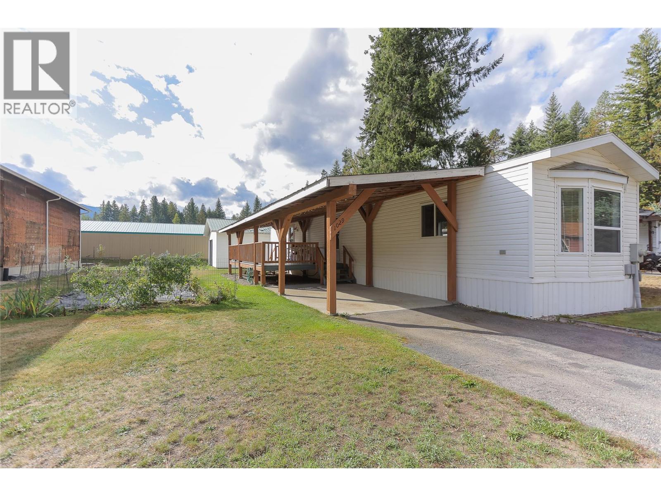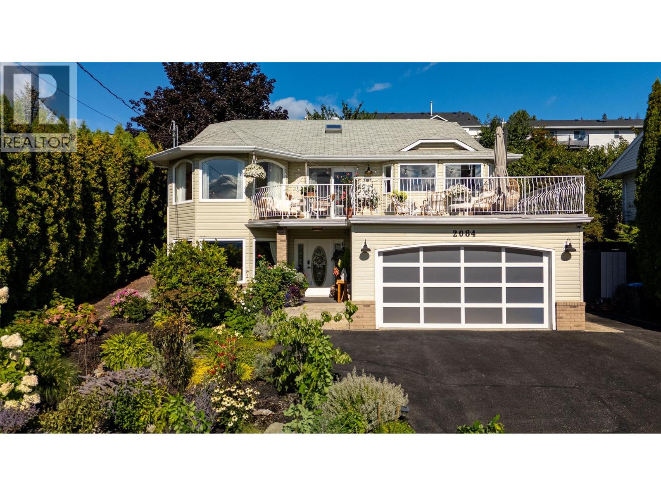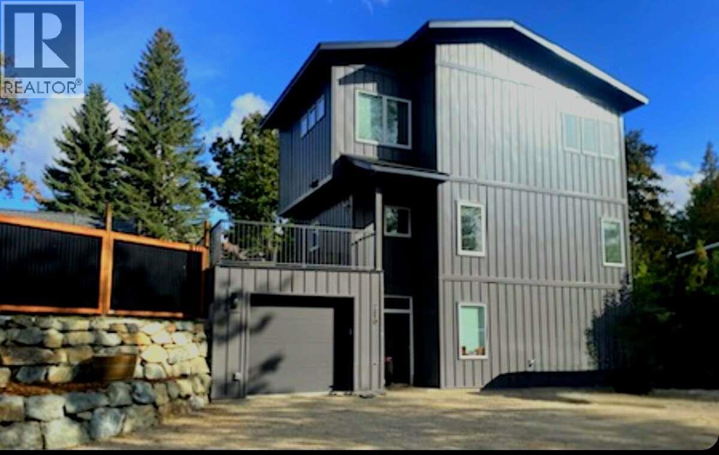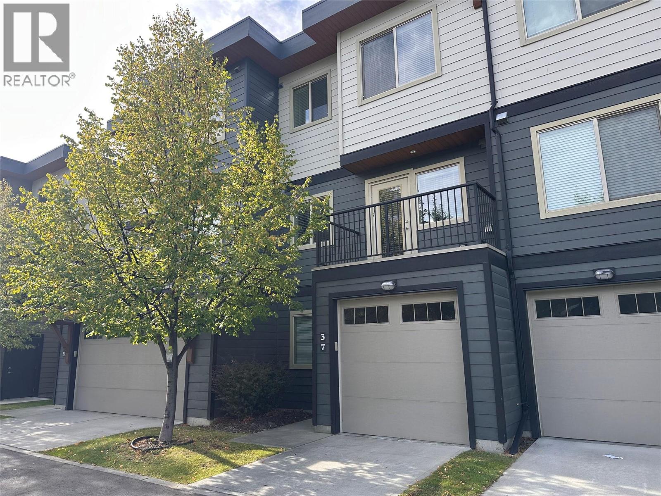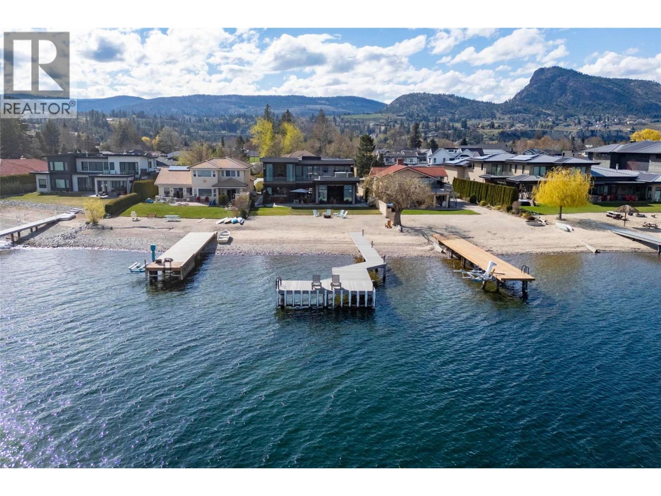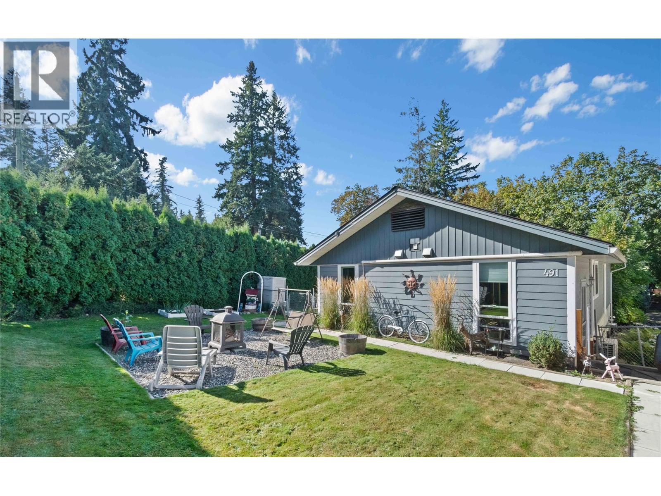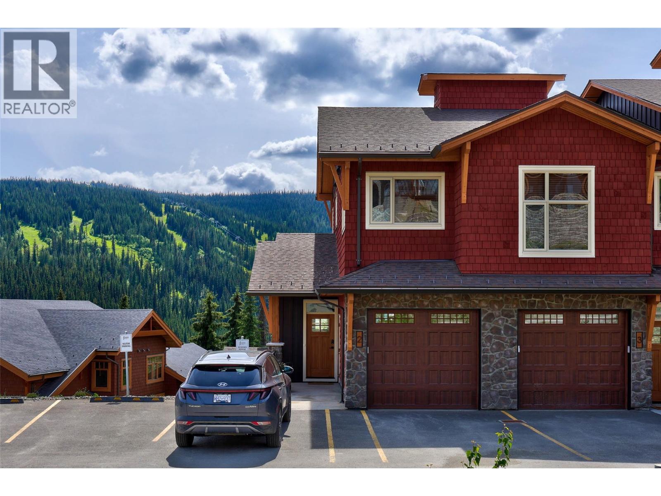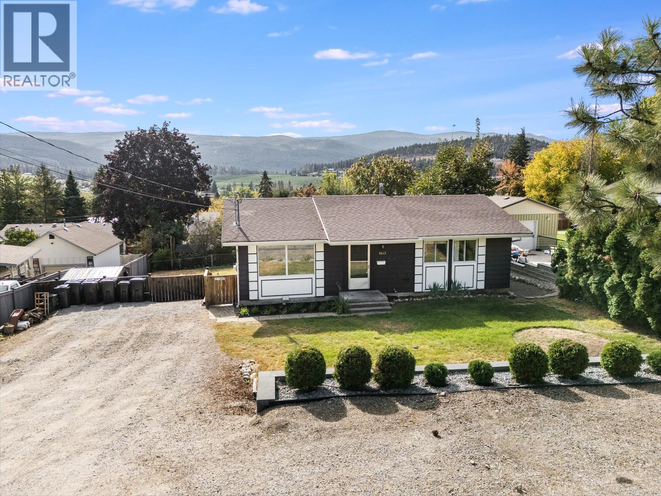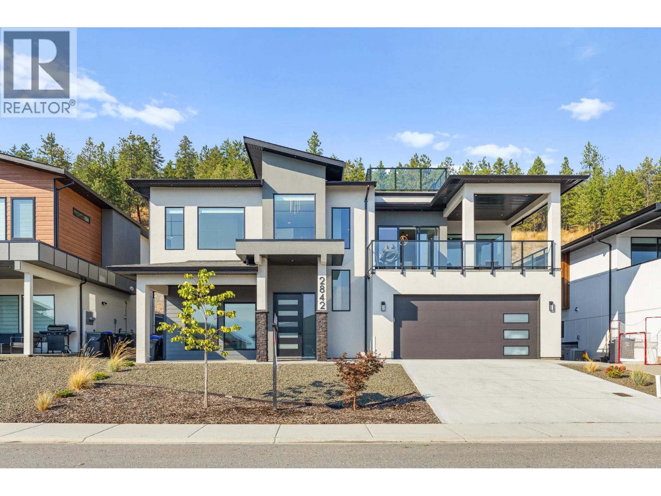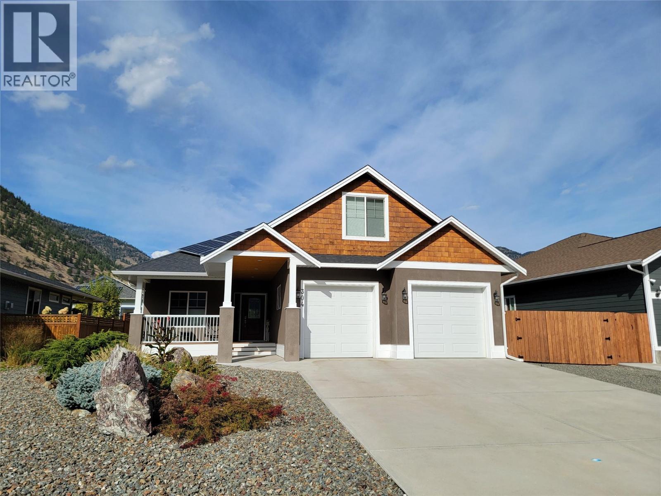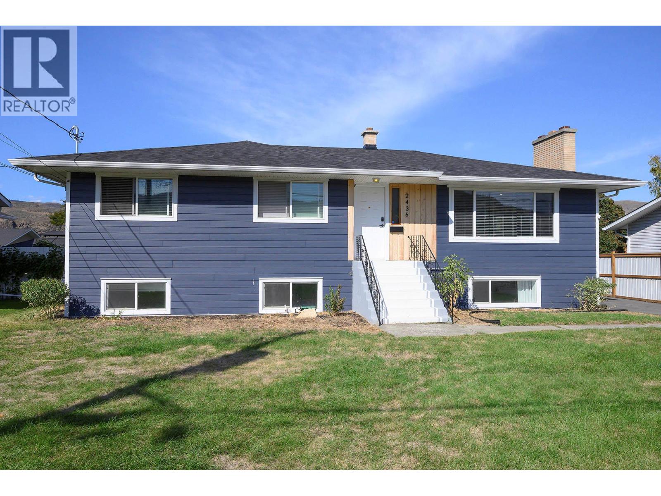- Houseful
- BC
- Summerland
- V0H
- 17523 Sanborn St
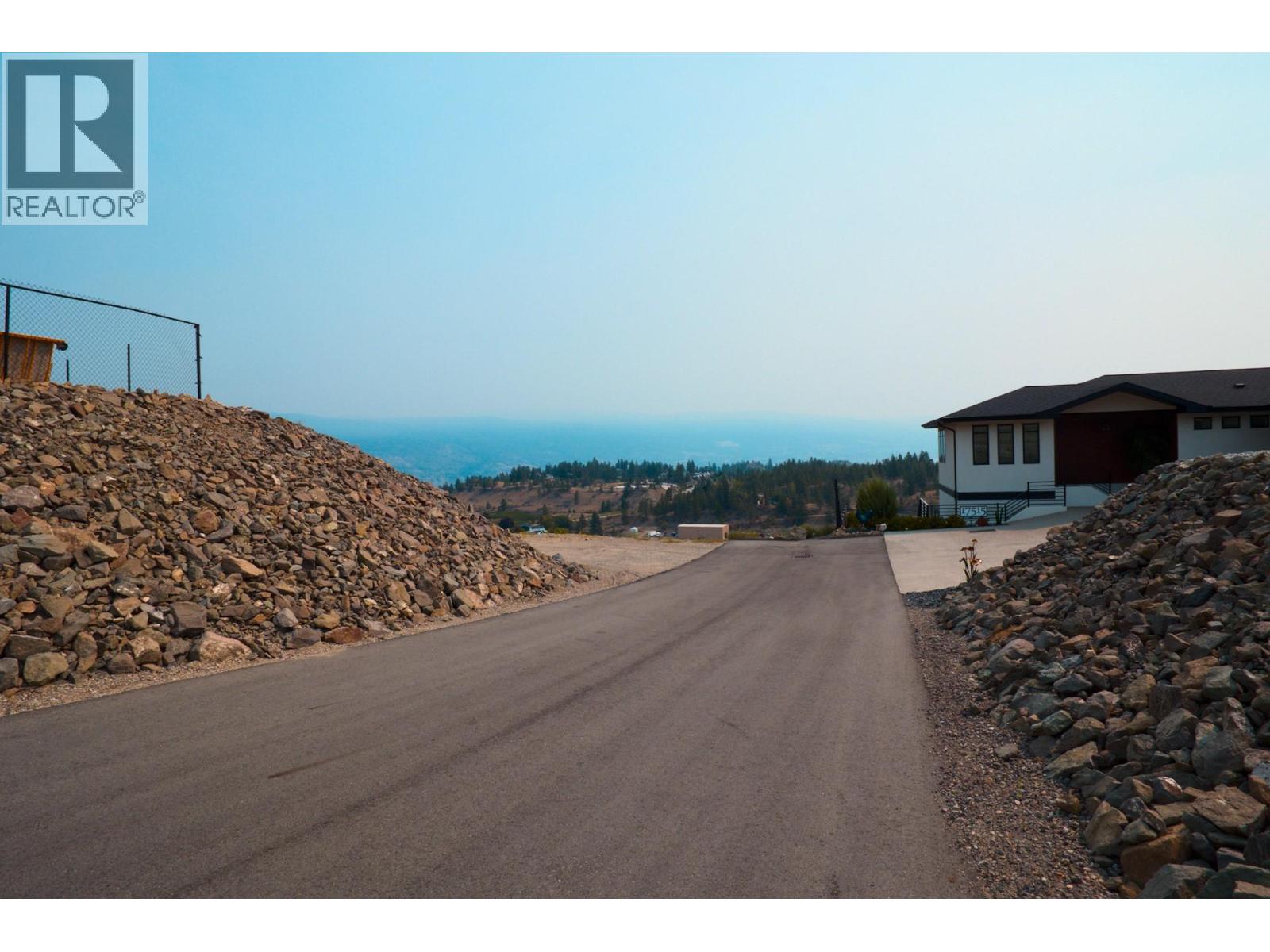
Highlights
Description
- Home value ($/Sqft)$492/Sqft
- Time on Housefulnew 35 hours
- Property typeSingle family
- StyleContemporary
- Median school Score
- Lot size0.42 Acre
- Year built2026
- Garage spaces2
- Mortgage payment
This ""to be built"" house can be on this large lot with unobstructed lake views in the Okanagan’s finest new development—Hunters Hill. This is your chance to create your customized home from the ground up, perfect for those seeking a vibrant Okanagan lifestyle that balances spacious, fully serviced homesites with more than 80 acres of preserved greenspace AND neighboring hundreds of acres of natural Crown Land with hiking & biking trails. This thoughtfully designed 3-bedroom, 3-bathroom home can feature 2,742 sq ft of open-concept living, designed to maximize the lake and vineyard views. With construction yet to begin, you’ll have the final say on finishes, features, and modifications to suit your style. Please note: This is a vacant lot with a custom home to be built. The permit and construction process begins upon finalization of your choices and contract with the Qualified builder, Edgehill Homes. (id:63267)
Home overview
- Cooling See remarks
- Heat type Other
- Sewer/ septic Municipal sewage system
- # total stories 2
- # garage spaces 2
- # parking spaces 2
- Has garage (y/n) Yes
- # full baths 2
- # half baths 1
- # total bathrooms 3.0
- # of above grade bedrooms 3
- Community features Pets allowed
- Subdivision Main town
- View Lake view, mountain view, valley view, view (panoramic)
- Zoning description Unknown
- Lot dimensions 0.42
- Lot size (acres) 0.42
- Building size 2742
- Listing # 10364516
- Property sub type Single family residence
- Status Active
- Bedroom 3.099m X 4.064m
Level: Lower - Full bathroom 3.15m X 2.489m
Level: Lower - Bedroom 3.327m X 3.607m
Level: Lower - Recreational room 5.69m X 5.131m
Level: Lower - Family room 5.182m X 4.064m
Level: Lower - Storage 4.978m X 3.378m
Level: Lower - Primary bedroom 4.039m X 4.039m
Level: Main - Laundry 3.48m X 2.032m
Level: Main - Partial bathroom 1.092m X 2.464m
Level: Main - Office 3.353m X 2.743m
Level: Main - Full ensuite bathroom 3.099m X 2.997m
Level: Main - Dining room 5.613m X 3.353m
Level: Main - Great room 5.232m X 4.267m
Level: Main - Kitchen 5.309m X 3.505m
Level: Main - Pantry 1.981m X 1.27m
Level: Main - Foyer 1.88m X 1.981m
Level: Main
- Listing source url Https://www.realtor.ca/real-estate/28943434/17523-sanborn-street-summerland-main-town
- Listing type identifier Idx

$-3,600
/ Month

