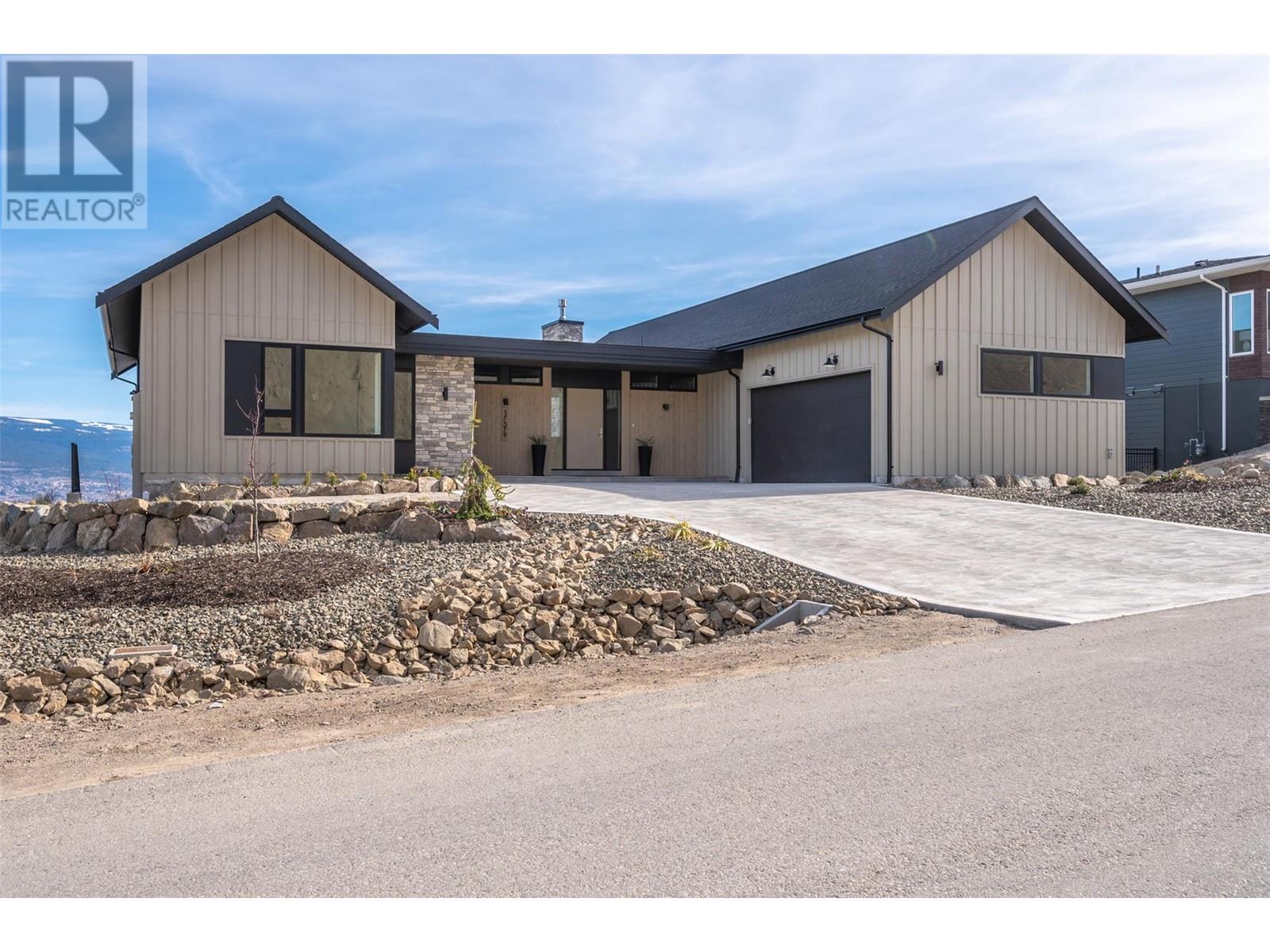- Houseful
- BC
- Summerland
- V0H
- 17579 Sanborn St

17579 Sanborn St
17579 Sanborn St
Highlights
Description
- Home value ($/Sqft)$534/Sqft
- Time on Houseful260 days
- Property typeSingle family
- StyleRanch
- Median school Score
- Lot size0.32 Acre
- Year built2024
- Garage spaces2
- Mortgage payment
Introducing the Aspen at Hunters Hill, Summerland BC. Quality built by Meister Construction in collaboration with SoWo Design from Vancouver BC. Make this custom home yours today, quality design, high end appliances and custom touches make this INDOOR OUTDOOR LIVING CONCEPT come alive. With Multi Generational Living, this Rancher bungalow with huge, private deck and walk out basement features beautiful lakeview on a full urban serviced lot. (Not Strata, no fees) Main Floor 1,971 square feet plus 700 square foot lakeview deck features two bedrooms + two bathrooms with open concept kitchen dining living area and easy flow walkout to the 700 square foot deck for outdoor entertaining. The beautiful lakeview walkout basement features 3 bedrooms, 2 full bathrooms, wine room cut out and large storage room. Extra space for home entertainment theater or golf simulator room or fitness. Mom will LOVE the private patio & lake views here. (id:63267)
Home overview
- Cooling Central air conditioning
- Heat type See remarks
- Sewer/ septic Municipal sewage system
- # total stories 2
- Roof Unknown
- # garage spaces 2
- # parking spaces 5
- Has garage (y/n) Yes
- # full baths 4
- # total bathrooms 4.0
- # of above grade bedrooms 5
- Has fireplace (y/n) Yes
- Subdivision Summerland rural
- View Lake view, view (panoramic)
- Zoning description Unknown
- Lot dimensions 0.32
- Lot size (acres) 0.32
- Building size 3370
- Listing # 10335545
- Property sub type Single family residence
- Status Active
- Bedroom 3.988m X 3.2m
Level: Basement - Ensuite bathroom (# of pieces - 4) Measurements not available
Level: Basement - Primary bedroom 6.426m X 5.944m
Level: Basement - Bathroom (# of pieces - 4) Measurements not available
Level: Basement - Bedroom 3.2m X 3.378m
Level: Basement - Primary bedroom 5.334m X 3.759m
Level: Main - Dining room 6.426m X 2.692m
Level: Main - Kitchen 6.426m X 4.597m
Level: Main - Foyer 5.004m X 2.845m
Level: Main - Laundry 3.251m X 2.438m
Level: Main - Living room 6.426m X 4.013m
Level: Main - Bathroom (# of pieces - 3) Measurements not available
Level: Main - Ensuite bathroom (# of pieces - 5) Measurements not available
Level: Main - Bedroom 4.521m X 3.505m
Level: Main
- Listing source url Https://www.realtor.ca/real-estate/27918783/17579-sanborn-street-summerland-summerland-rural
- Listing type identifier Idx

$-4,800
/ Month












