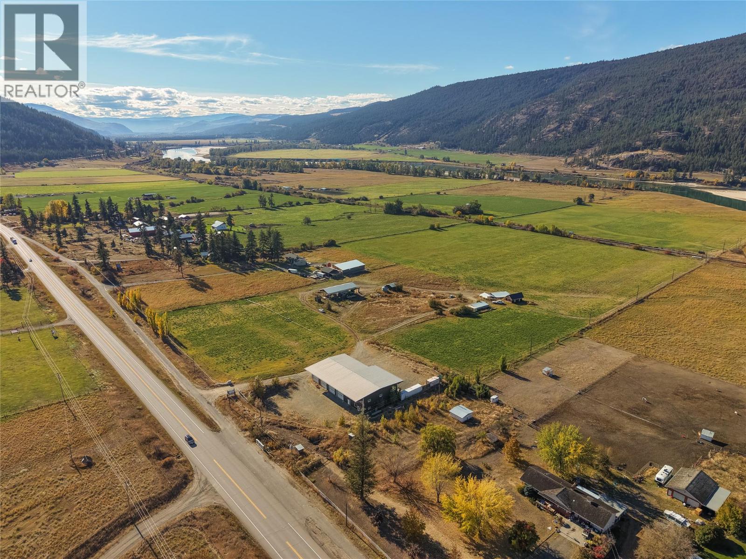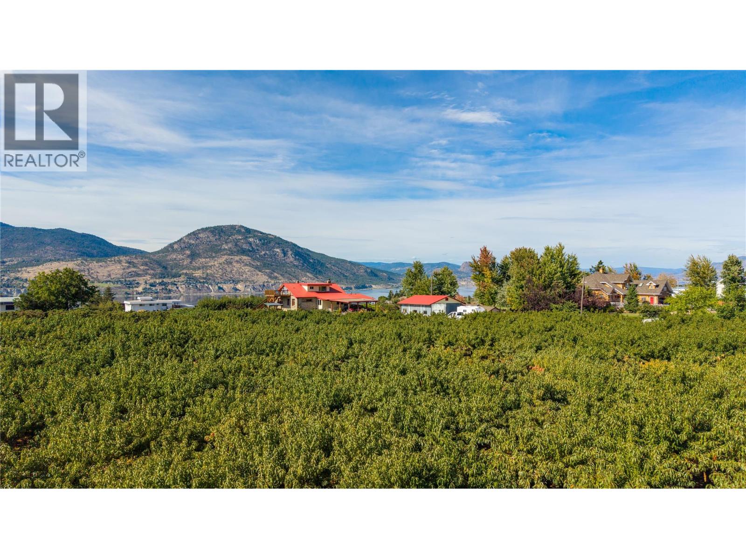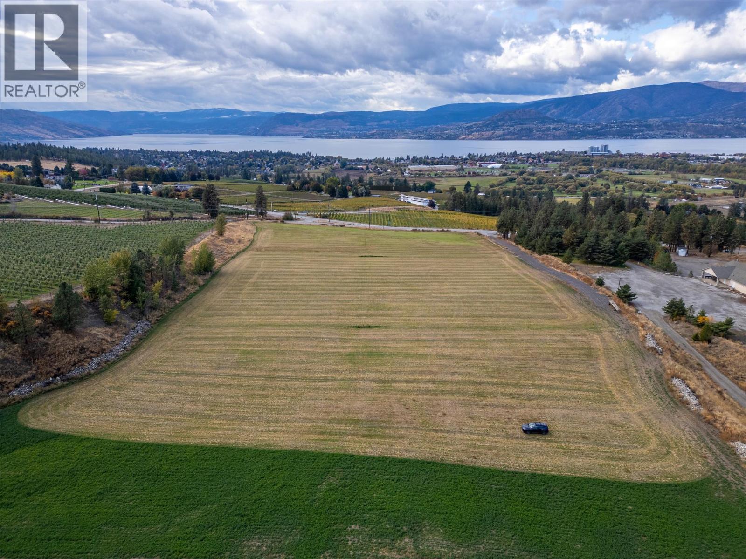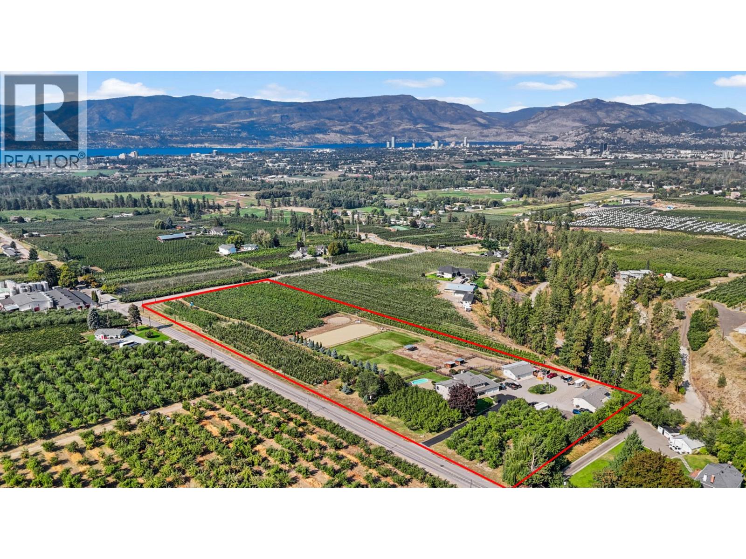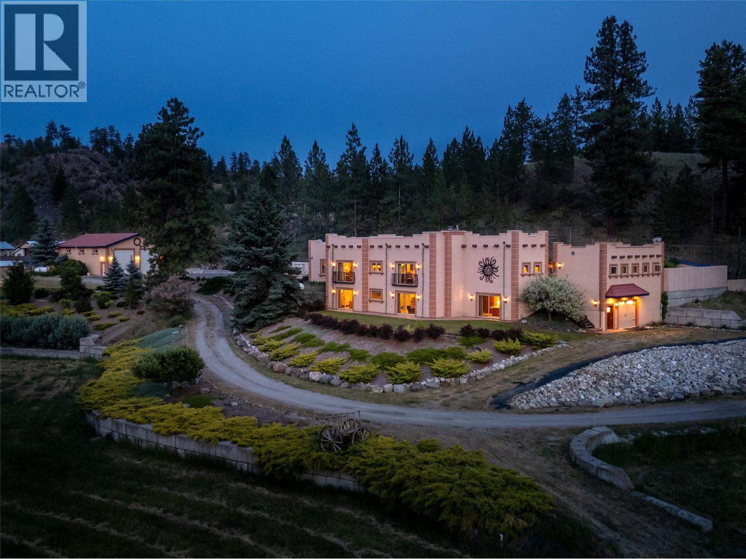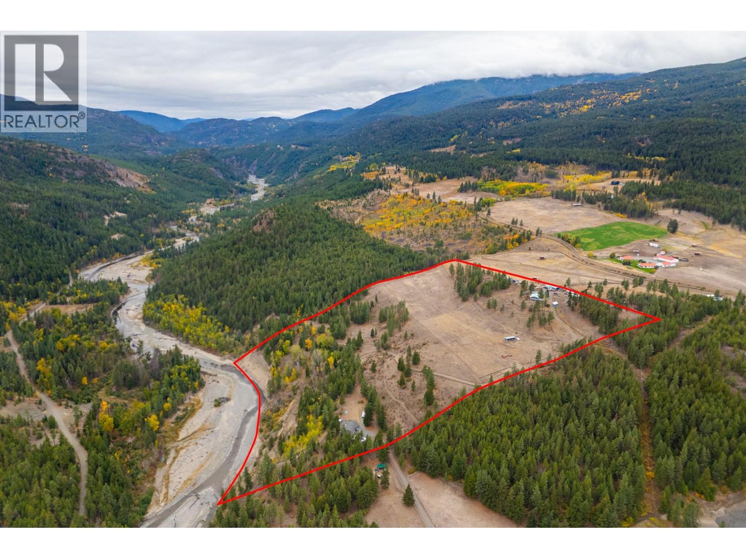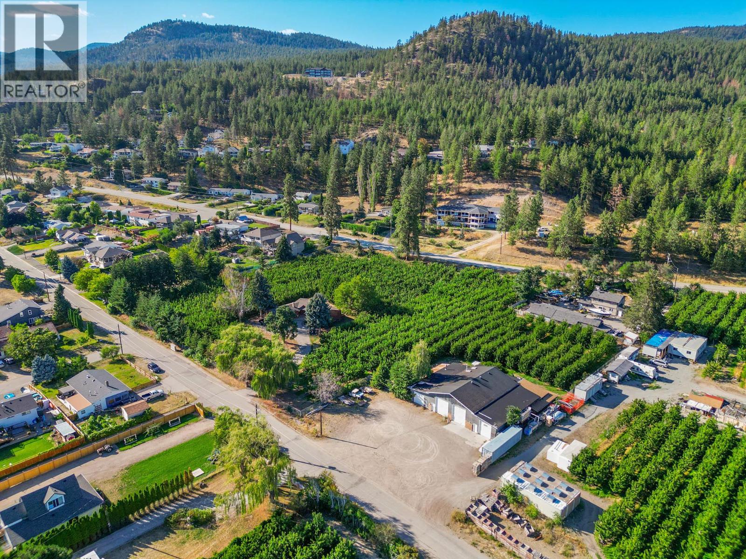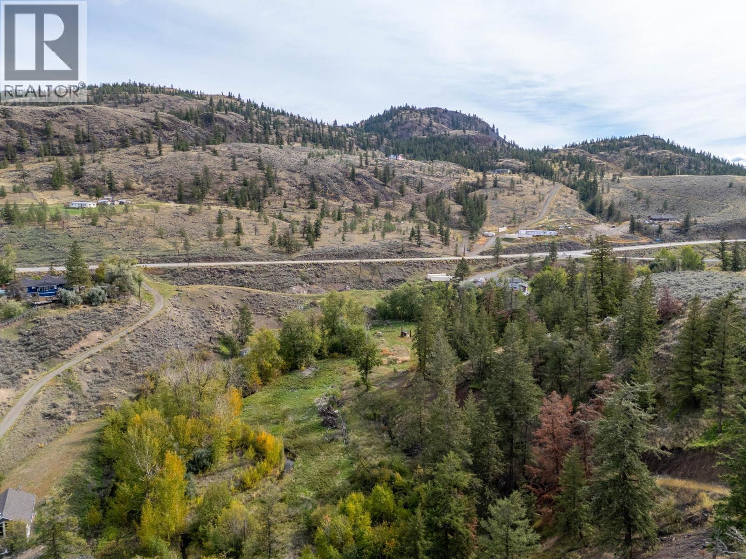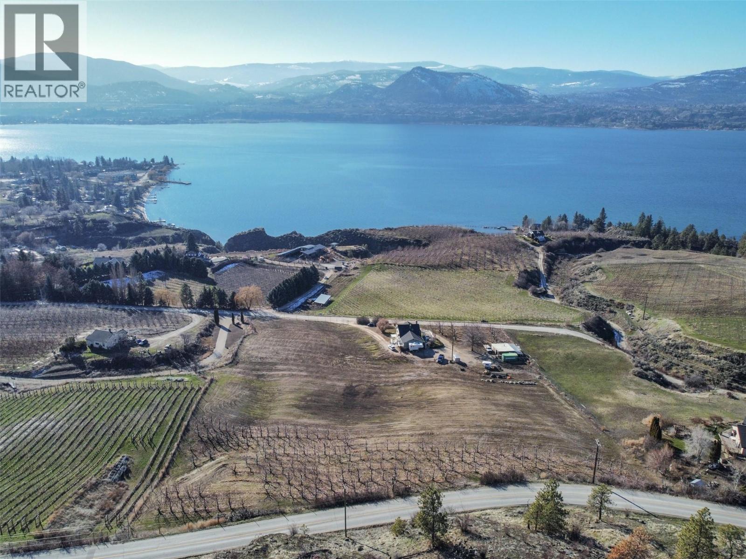- Houseful
- BC
- Summerland
- V0H
- 18555 Matsu Dr
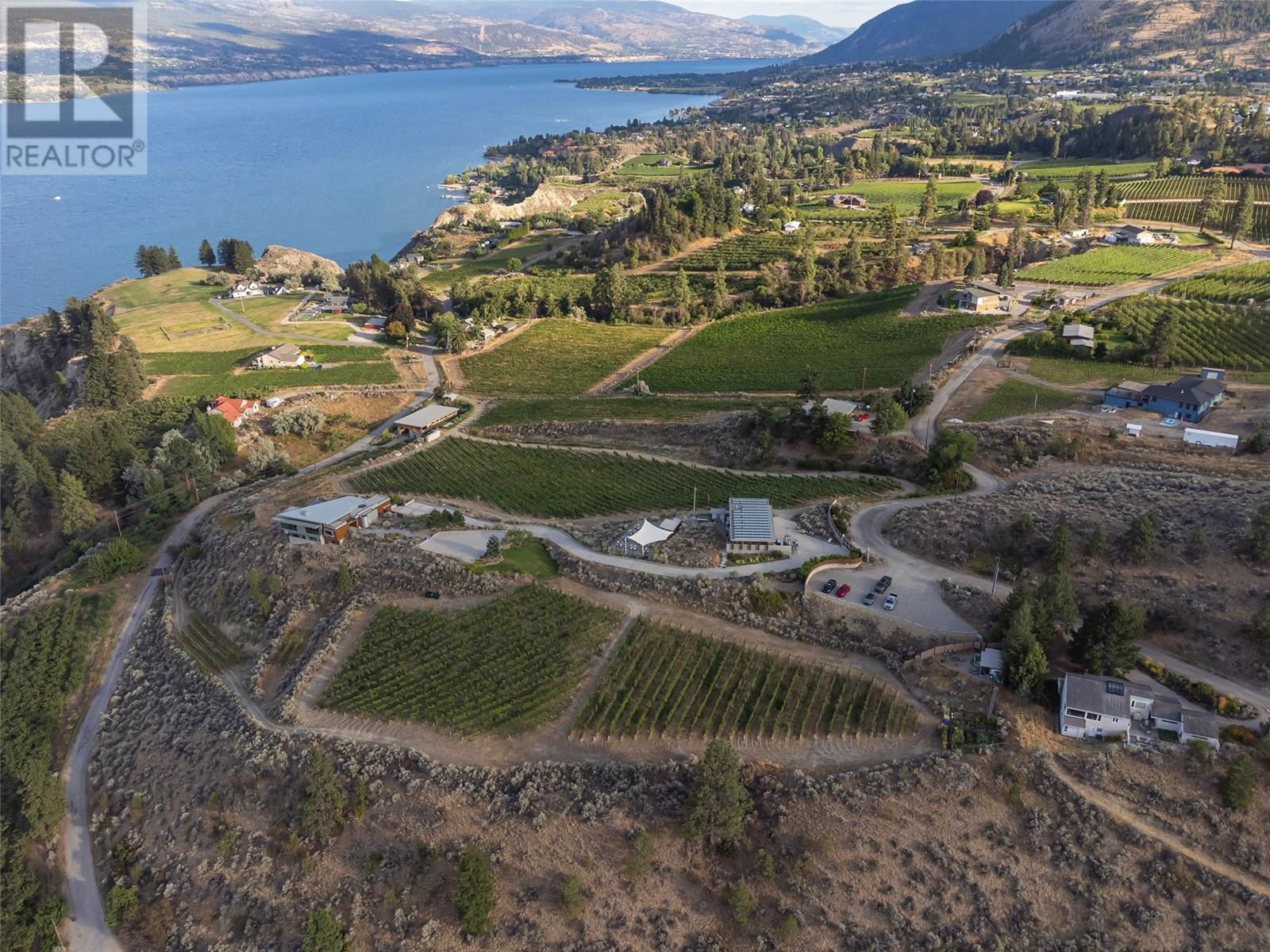
Highlights
Description
- Land value ($/Acre)$1.1M/Acre
- Time on Houseful402 days
- Property typeAgriculture
- StyleRanch
- Median school Score
- Lot size10.36 Acres
- Year built2008
- Garage spaces3
- Mortgage payment
Offered for sale is Sage Hills Estate Winery, an established premium boutique winery in Summerland, BC. This offering includes a stunning modern residence, all located on an irreplaceable 10.36 acre parcel overlooking Lake Okanagan. The main home features 4,576 sqft of interior living with 4 beds + den, 4 baths, perched on the mountainside with gorgeous architectural features, including cantilevered living room with 270 degree views. Infinity pool, smart home technology, triple garage, and panoramic views that will surpass all expectations. Over 10 acres of freehold land with vineyards, and long-term leases on neighbouring parcels, as well as a certified organic winery operation with wine-making equipment, tasting room, large venue-friendly patio perfect for weddings or parties, and more. A newly constructed ~80'x40' two storey outbuilding is roughed in for extra accommodations, storage, and expanded operations. The business comes with transferable contracts in place for the next owner. Well-suited for owner-operators wishing to take over operations in full, or an owner wishing to live in a modern home set among the vines with stunning views while the winery runs itself. Management and employees are willing to stay on to assist with a transition, or they can continue to run the operation in full for an absent owner. This is a great opportunity to obtain a premium brand, a stunning residence, and some of the best views that the Okanagan has to offer. (id:63267)
Home overview
- Cooling Central air conditioning, see remarks
- Heat source Geo thermal, other
- Heat type Forced air
- Has pool (y/n) Yes
- Sewer/ septic Septic tank
- # total stories 2
- Roof Unknown
- # garage spaces 3
- # parking spaces 26
- Has garage (y/n) Yes
- # full baths 2
- # half baths 1
- # total bathrooms 3.0
- # of above grade bedrooms 4
- Flooring Carpeted, ceramic tile, hardwood
- Has fireplace (y/n) Yes
- Subdivision Summerland rural
- View Lake view, mountain view, view (panoramic)
- Zoning description Unknown
- Directions 1944644
- Lot dimensions 10.36
- Lot size (acres) 10.36
- Building size 4576
- Listing # 10325012
- Property sub type Agriculture
- Status Active
- Wine cellar 2.845m X 2.362m
Level: Basement - Bedroom 4.877m X 3.531m
Level: Basement - Bedroom 4.242m X 3.886m
Level: Basement - Bedroom 3.708m X 3.251m
Level: Basement - Laundry 2.438m X 2.159m
Level: Basement - Recreational room 8.839m X 4.547m
Level: Basement - Mudroom 3.404m X 2.184m
Level: Basement - Full bathroom 3.734m X 2.642m
Level: Basement - Utility 4.216m X 3.835m
Level: Basement - Family room 3.175m X 4.394m
Level: Main - Partial bathroom 1.829m X 1.626m
Level: Main - Living room 5.791m X 7.671m
Level: Main - Primary bedroom 4.521m X 3.937m
Level: Main - Dining room 5.461m X 4.521m
Level: Main - Kitchen 6.883m X 4.521m
Level: Main - Ensuite bathroom (# of pieces - 5) 5.055m X 4.75m
Level: Main
- Listing source url Https://www.realtor.ca/real-estate/27467550/18555-matsu-drive-summerland-summerland-rural
- Listing type identifier Idx

$-31,733
/ Month

