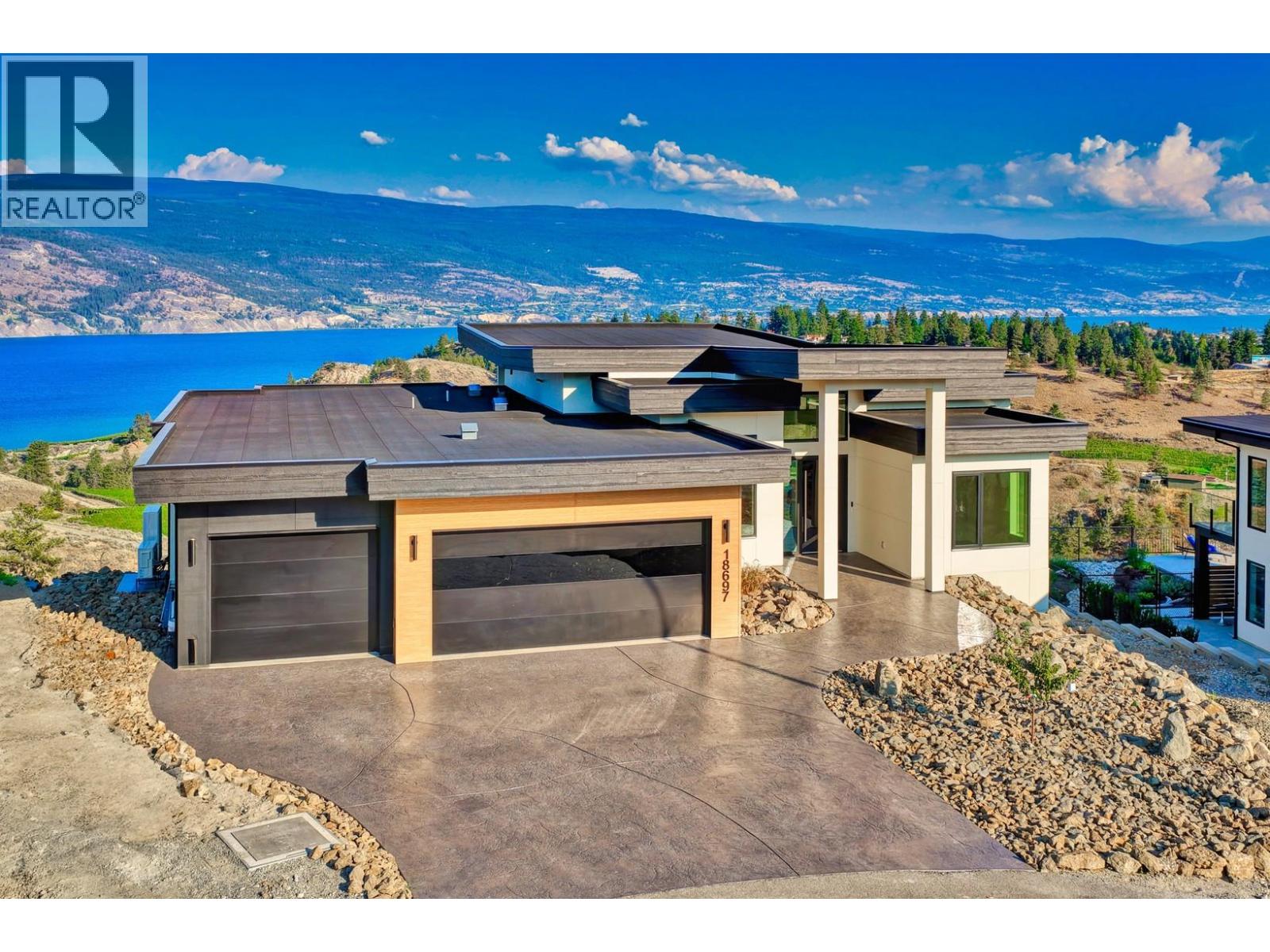- Houseful
- BC
- Summerland
- V0H
- 18697 Mckenzie Ct

Highlights
Description
- Home value ($/Sqft)$580/Sqft
- Time on Houseful53 days
- Property typeSingle family
- StyleRanch
- Median school Score
- Lot size0.36 Acre
- Year built2025
- Garage spaces3
- Mortgage payment
Brand new and net-zero ready, this architectural showpiece by Gelcor is set in Summerland’s coveted Hunters Hill community - an area exempt from the foreign buyer ban. With panoramic 180 views of Okanagan Lake, vineyards, & mountains, the home blends design excellence with forward-thinking innovation. Inside, wide-plank oak floors, soaring ceilings, & walls of glass frame the lake beyond. The kitchen is a culinary masterpiece with professional Bosch appliances, granite surfaces, walk in pantry, & a dramatic island with an adjacent pass through that opens to a deck w bar seating & built-in speakers. The main level hosts a dining room, living area with tiled feature wall & fireplace, & a serene primary suite w a spa-like, award-nominated, ensuite w heated floors, freestanding tub, & lake views. The lower level extends the lifestyle: a rec room with nano doors to the covered patio, a quartzite waterfall edge wet bar, glass-walled wine cellar, theatre, gym, & guest suites, all capturing lakefront vistas. Lower level flooring is heated excluding the wine room & gym. Outdoors, xeriscape landscaping frames a generous side yard, a pool permit is in place. Upgrades include 3 zone indoor/outdoor speaker system, triple-glazed windows, sprinkler system, EV-ready 3-car garage w epoxy floors, & suspended slab construction. A rare opportunity to own a design-forward home that redefines Okanagan living. $20,000 worth of incentives w firm sale before Nov 10. See your realtor for full details. (id:63267)
Home overview
- Cooling Central air conditioning, heat pump, wall unit
- Heat source Electric
- Heat type Forced air, heat pump
- Sewer/ septic Municipal sewage system
- # total stories 2
- Roof Unknown
- # garage spaces 3
- # parking spaces 6
- Has garage (y/n) Yes
- # full baths 4
- # total bathrooms 4.0
- # of above grade bedrooms 4
- Flooring Carpeted, hardwood, tile
- Has fireplace (y/n) Yes
- Subdivision Main town
- View Unknown, city view, lake view, mountain view, valley view, view of water, view (panoramic)
- Zoning description Unknown
- Lot desc Landscaped
- Lot dimensions 0.36
- Lot size (acres) 0.36
- Building size 4634
- Listing # 10361502
- Property sub type Single family residence
- Status Active
- Family room 6.274m X 11.455m
Level: Lower - Gym 6.121m X 3.505m
Level: Lower - Other 2.667m X 4.216m
Level: Lower - Bedroom 4.928m X 3.327m
Level: Lower - Wine cellar 2.388m X 2.921m
Level: Lower - Bathroom (# of pieces - 4) 1.93m X 2.642m
Level: Lower - Recreational room 6.756m X 6.172m
Level: Lower - Utility 2.362m X 2.718m
Level: Lower - Bedroom 4.902m X 3.454m
Level: Lower - Ensuite bathroom (# of pieces - 3) 2.565m X 1.829m
Level: Lower - Kitchen 7.061m X 3.277m
Level: Main - Bedroom 3.023m X 3.277m
Level: Main - Other 2.946m X 3.251m
Level: Main - Living room 5.359m X 4.572m
Level: Main - Foyer 2.413m X 2.845m
Level: Main - Dining room 6.502m X 3.785m
Level: Main - Pantry 2.997m X 2.235m
Level: Main - Primary bedroom 5.512m X 4.343m
Level: Main - Other 6.96m X 10.287m
Level: Main - Laundry 2.972m X 3.404m
Level: Main
- Listing source url Https://www.realtor.ca/real-estate/28843894/18697-mckenzie-court-summerland-main-town
- Listing type identifier Idx

$-7,173
/ Month












