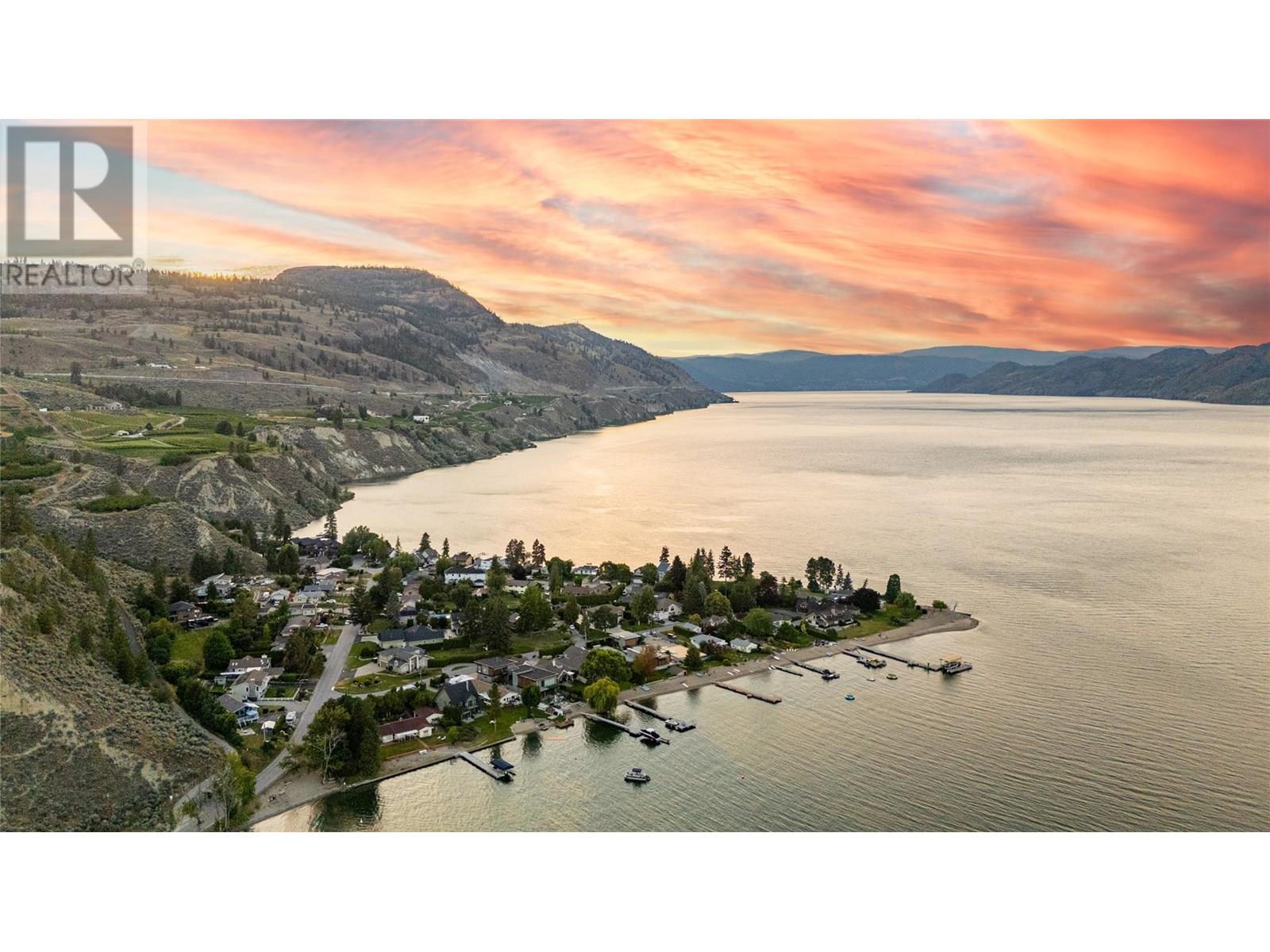- Houseful
- BC
- Summerland
- V0H
- 19241 Lakeshore Dr N

19241 Lakeshore Dr N
19241 Lakeshore Dr N
Highlights
Description
- Home value ($/Sqft)$3,594/Sqft
- Time on Houseful93 days
- Property typeSingle family
- StyleCabin
- Median school Score
- Lot size6,098 Sqft
- Year built1910
- Mortgage payment
Rare Crescent Beach Lakeshore Opportunity! Welcome to 19241 Lakeshore Drive North in Summerland, located in the highly desired Crescent Beach community. This generational lakeshore property is coming to market for the first time, offering one of the last remaining seasonal cabins in the area. This 6,000 sq. ft. lot features 50 feet of pristine lakeshore with north-facing views up Okanagan Lake toward Peachland. The lake depth easily accommodates a shorter dock with a boat lift, perfect for maximizing your time on the water. Tucked away on the quiet end of the road, this family-friendly neighbourhood is ideal for kids or grandkids to safely bike, explore, and spend their days jumping into the lake. Whether you choose to preserve the rustic charm of the existing cabin or build your dream waterfront home, this property offers unmatched potential in one of Summerland’s most treasured locations. Don’t miss your chance to secure your slice of Living Okanagan Life in Crescent Beach! (id:63267)
Home overview
- Heat type No heat
- Sewer/ septic Municipal sewage system
- # total stories 1
- # half baths 1
- # total bathrooms 1.0
- # of above grade bedrooms 2
- Subdivision Lower town
- Zoning description Unknown
- Lot dimensions 0.14
- Lot size (acres) 0.14
- Building size 473
- Listing # 10357959
- Property sub type Single family residence
- Status Active
- Kitchen 2.972m X 2.896m
Level: Main - Dining room 1.981m X 2.896m
Level: Main - Primary bedroom 2.007m X 2.946m
Level: Main - Bedroom 1.981m X 2.794m
Level: Main - Bathroom (# of pieces - 2) 1.346m X 1.346m
Level: Main - Living room 2.819m X 5.994m
Level: Main
- Listing source url Https://www.realtor.ca/real-estate/28679265/19241-lakeshore-drive-n-summerland-lower-town
- Listing type identifier Idx

$-4,533
/ Month












