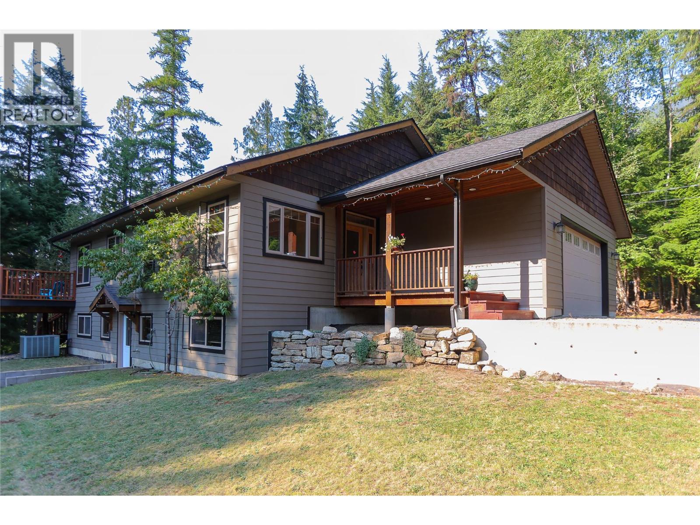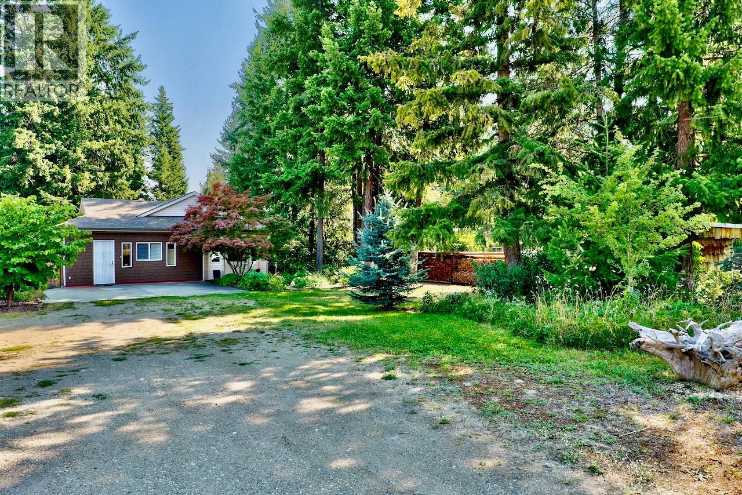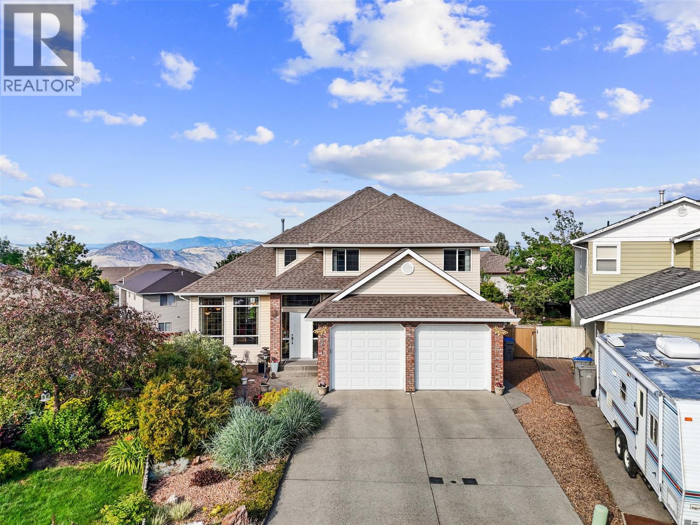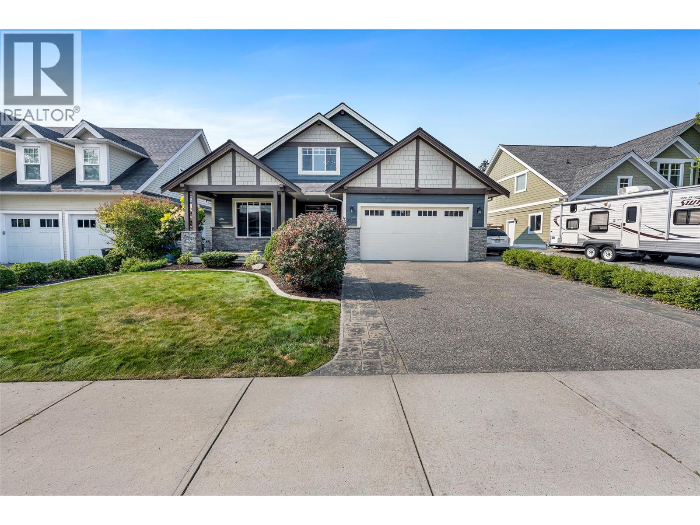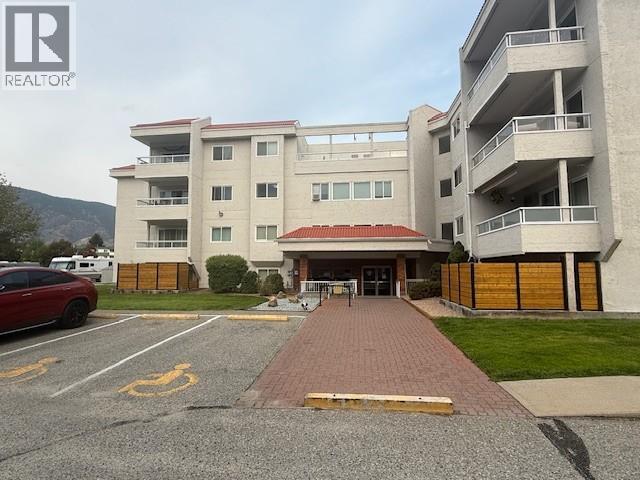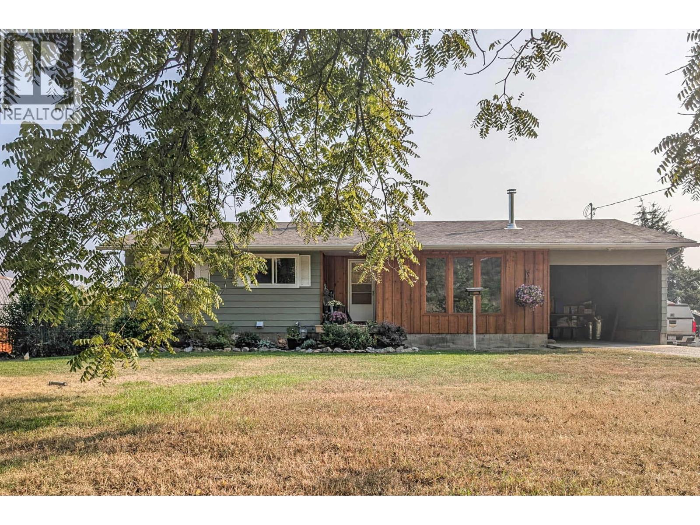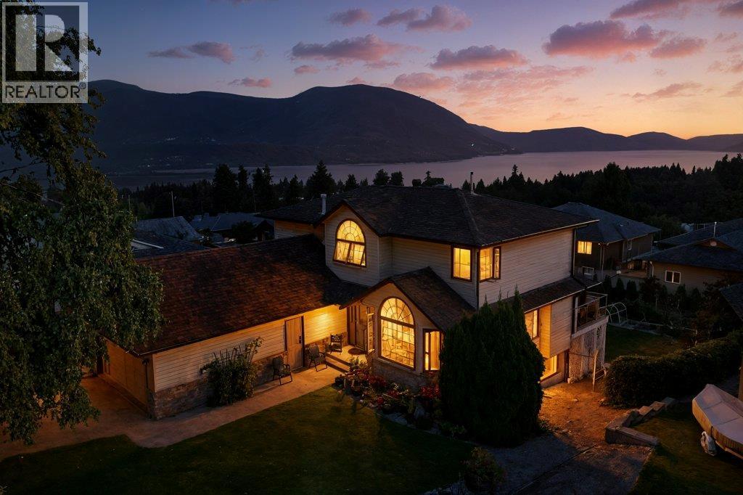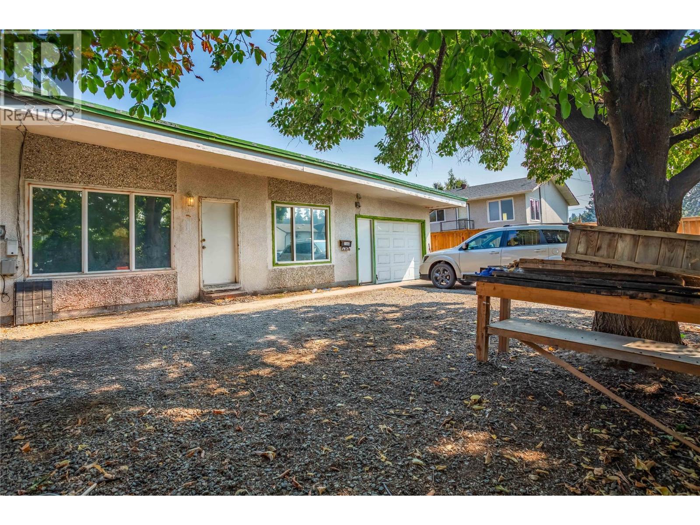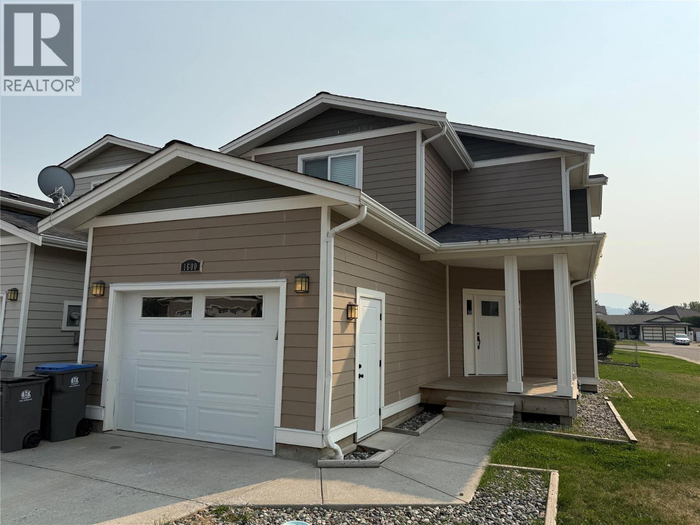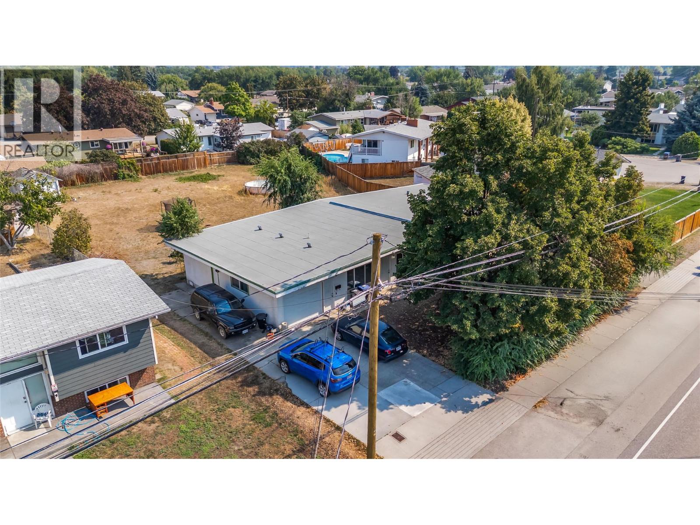- Houseful
- BC
- Summerland
- V0H
- 19409 Mcdougald Rd
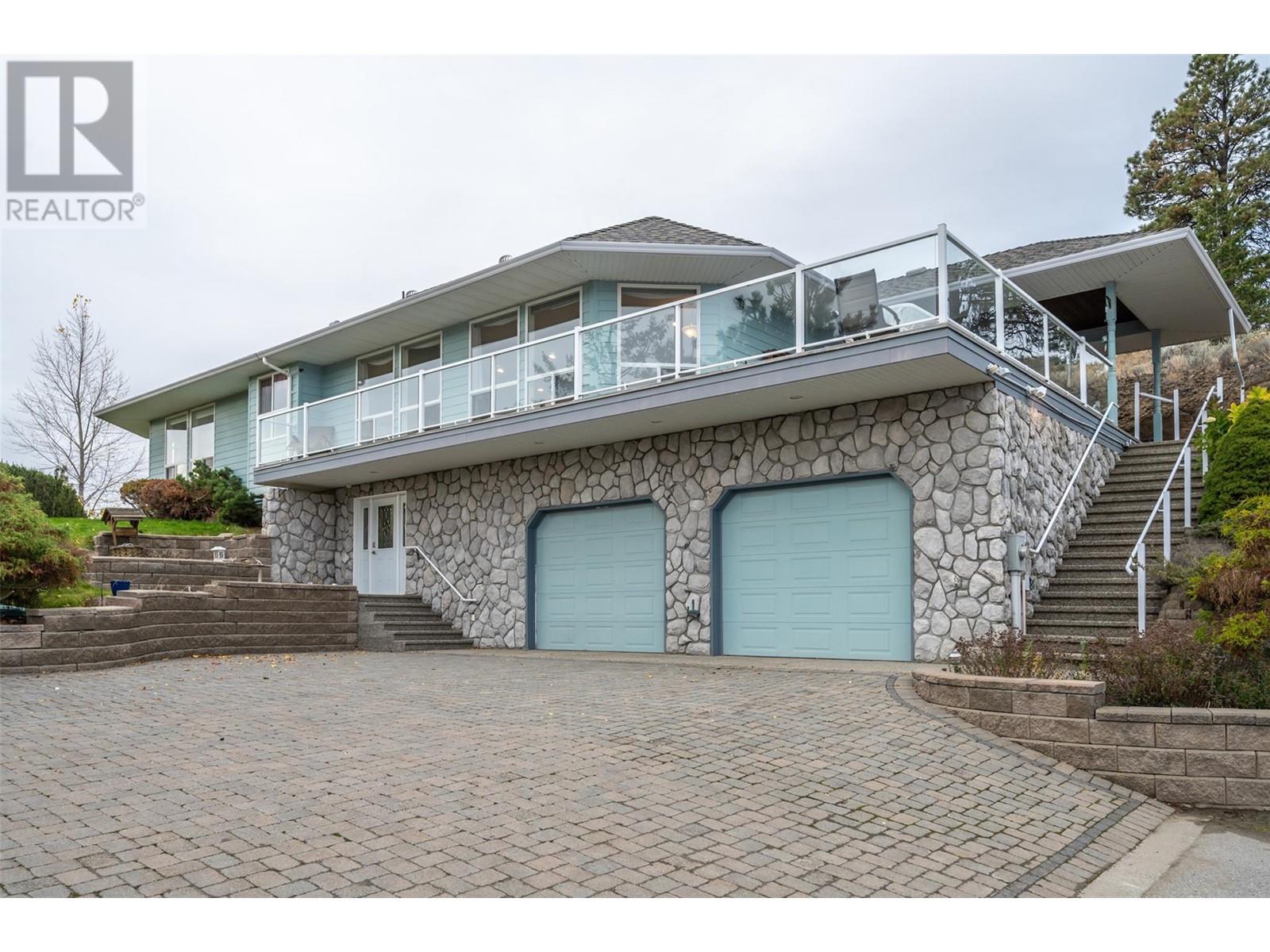
Highlights
Description
- Home value ($/Sqft)$571/Sqft
- Time on Houseful160 days
- Property typeSingle family
- StyleRanch
- Median school Score
- Lot size3.26 Acres
- Year built2000
- Garage spaces2
- Mortgage payment
***OPEN HOUSE - SATURDAY, APRIL 5th 12:00pm to 2:00pm*** Welcome to 19409 McDougald Road in Summerland. This 3 bedroom, 2 bathroom custom built home overlooking Okanagan Lake offers a level of privacy very few other homes have to offer. Essentially a rancher with a spacious kitchen, dining room, living room, all three bedrooms, laundry room and bathrooms spread out over 2000sqft. The picturesque windows offer plenty of natural light and ever changing views of the mountains and the lake. Below the main floor is the main entrance and the oversize every guys dream garage with high ceilings and plenty of wiggle room. Just off the kitchen is the huge open and covered deck. Sit back with friends and family and host the best parties... or take a book, a glass of wine and enjoy the solitude. Whatever floats your boat! The home sits on a 3.2 acre parcel of land so there is plenty of space to spread out and enjoy the panoramic views. Far enough away from to town to feel rural but still close to schools, shopping, restaurants, wineries and recreation. Book your showing today and take advantage of this once in a lifetime opportunity to own a home in the beautiful Summerland hills. (id:63267)
Home overview
- Cooling Central air conditioning
- Heat type Forced air
- Sewer/ septic Septic tank
- # total stories 2
- Roof Unknown
- # garage spaces 2
- # parking spaces 2
- Has garage (y/n) Yes
- # full baths 2
- # total bathrooms 2.0
- # of above grade bedrooms 3
- Flooring Carpeted, hardwood, linoleum
- Community features Rural setting
- Subdivision Main town
- Zoning description Unknown
- Lot desc Landscaped, sloping, underground sprinkler
- Lot dimensions 3.26
- Lot size (acres) 3.26
- Building size 2275
- Listing # 10341469
- Property sub type Single family residence
- Status Active
- Laundry 2.997m X 2.311m
Level: 2nd - Living room 5.766m X 5.715m
Level: 2nd - Dining room 5.766m X 3.302m
Level: 2nd - Bathroom (# of pieces - 4) Measurements not available
Level: 2nd - Ensuite bathroom (# of pieces - 5) Measurements not available
Level: 2nd - Dining nook 3.886m X 1.6m
Level: 2nd - Bedroom 3.531m X 3.581m
Level: 2nd - Primary bedroom 4.928m X 6.248m
Level: 2nd - Bedroom 4.039m X 4.648m
Level: 2nd - Kitchen 3.023m X 5.613m
Level: 2nd - Utility 3.937m X 3.099m
Level: Main - Foyer 3.353m X 2.972m
Level: Main
- Listing source url Https://www.realtor.ca/real-estate/28101221/19409-mcdougald-road-summerland-main-town
- Listing type identifier Idx

$-3,464
/ Month

