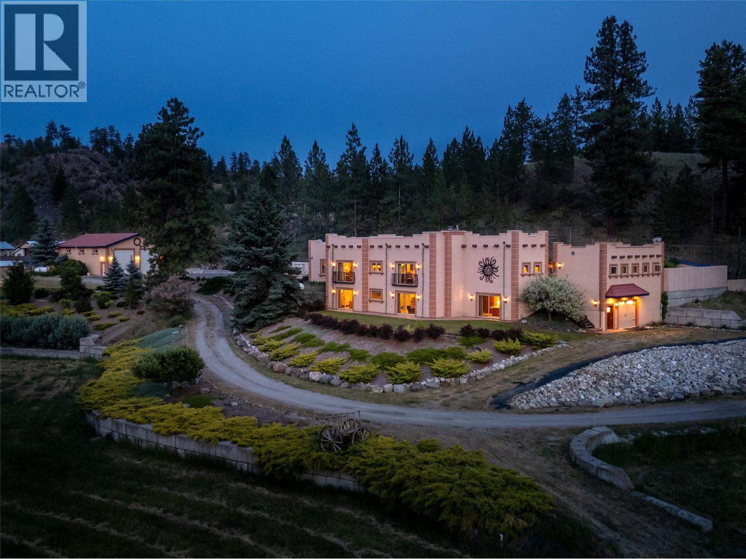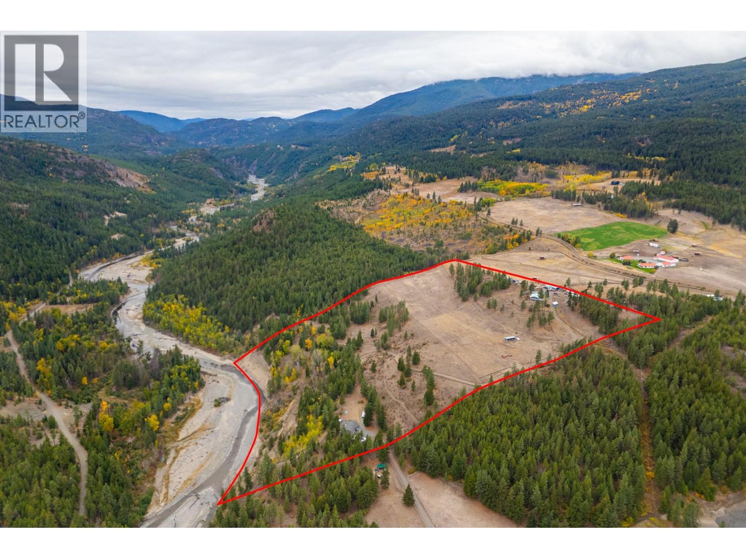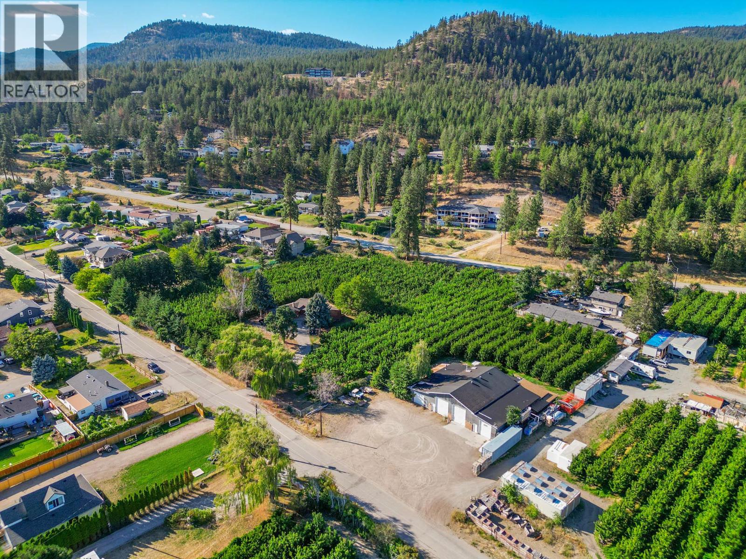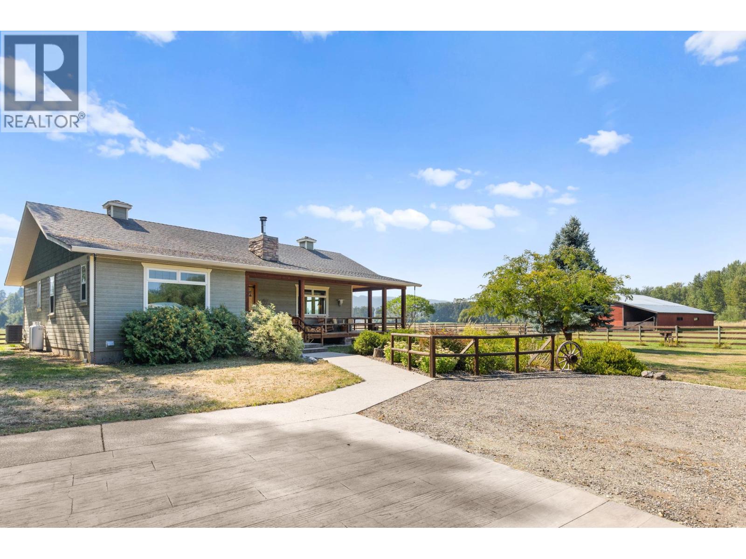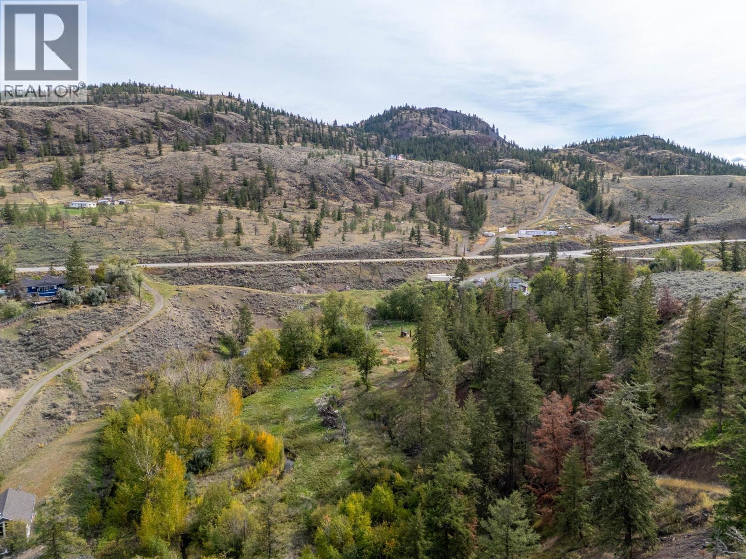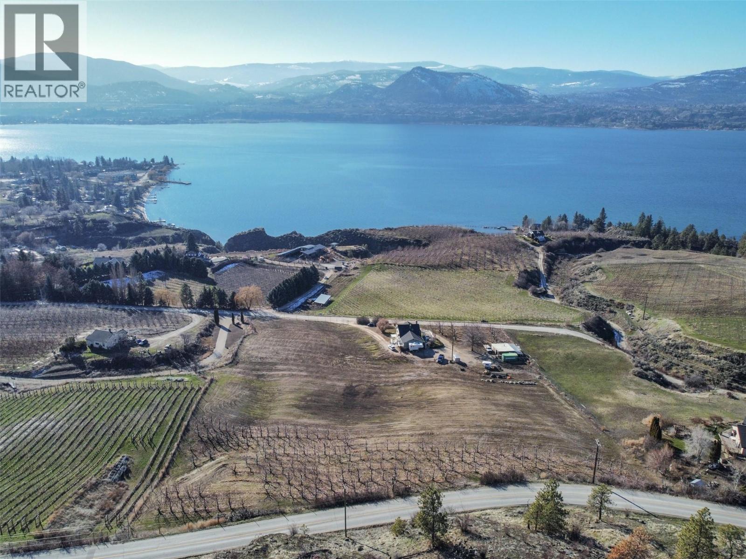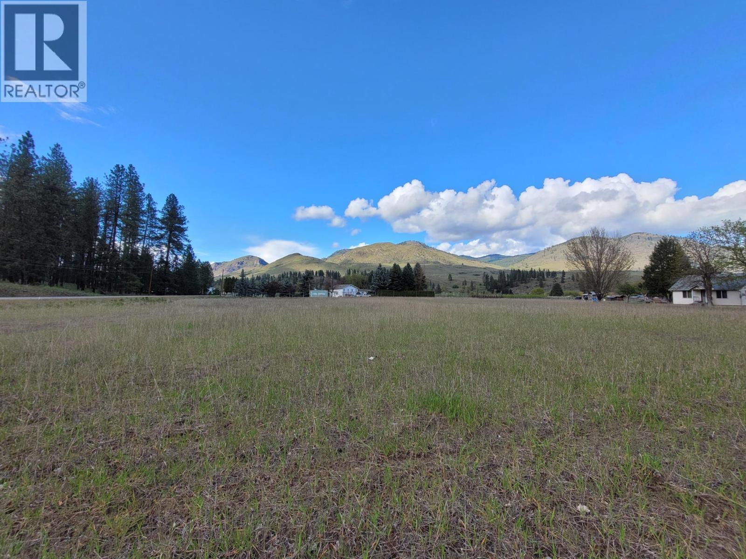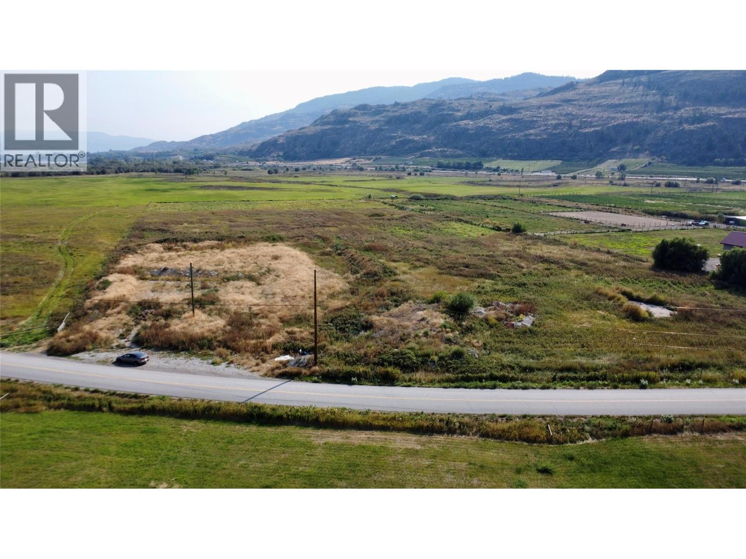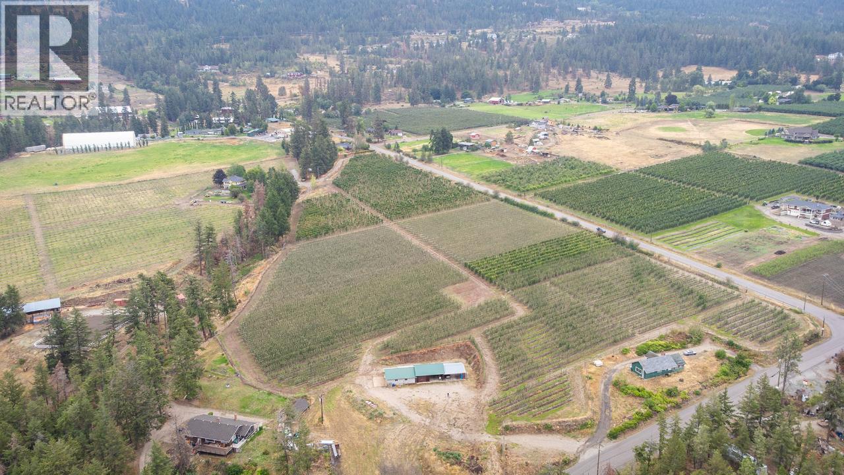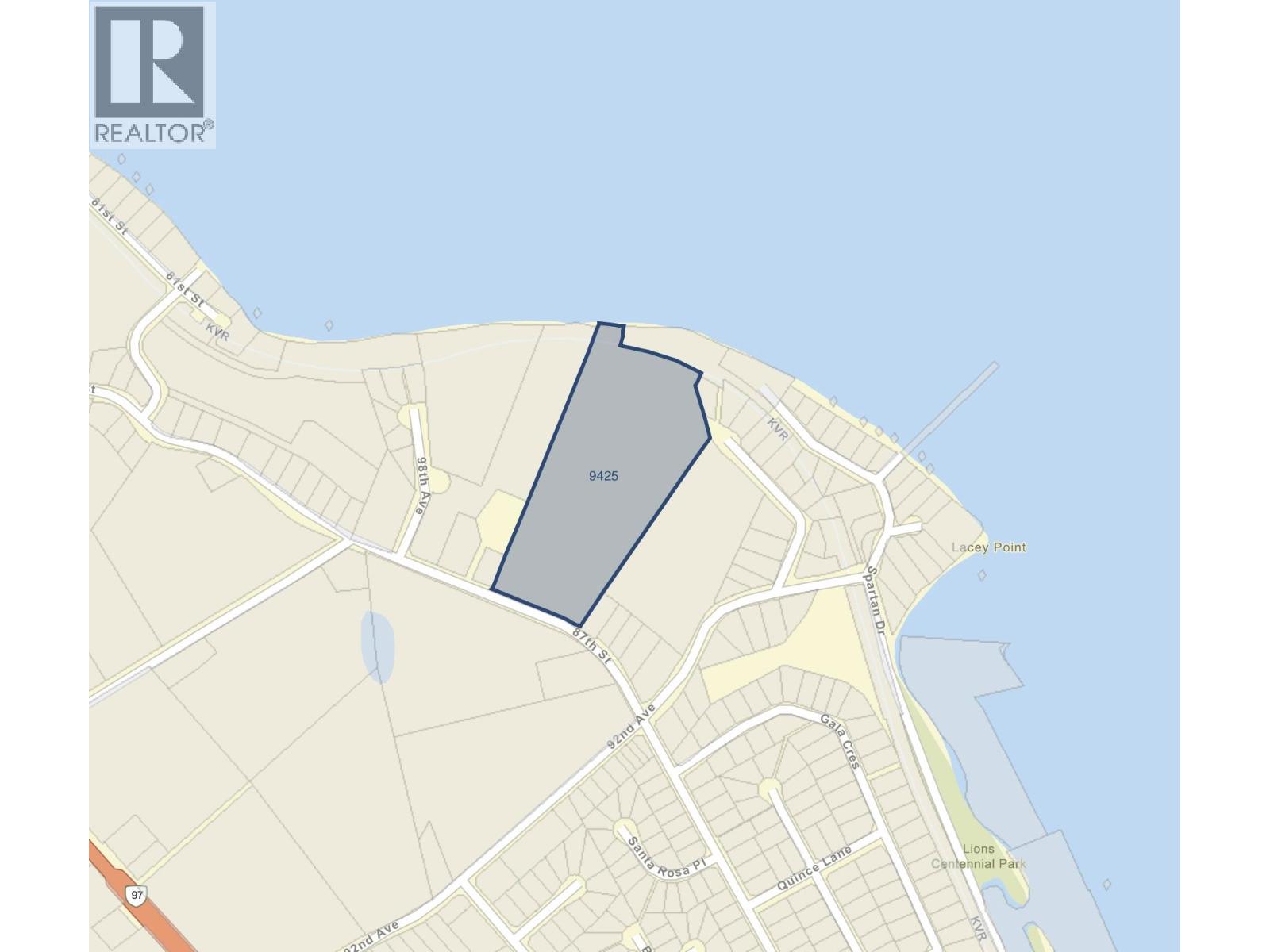- Houseful
- BC
- Summerland
- V0H
- 21815 Garnet Valley Rd
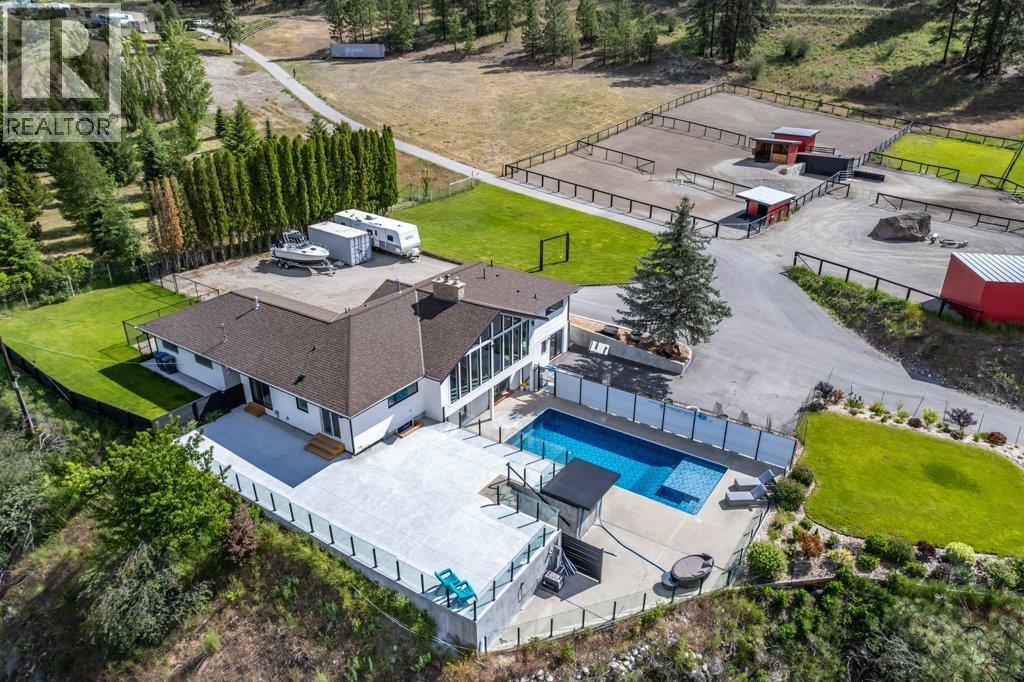
21815 Garnet Valley Rd
21815 Garnet Valley Rd
Highlights
Description
- Land value ($/Acre)$134K/Acre
- Time on Houseful61 days
- Property typeAgriculture
- Lot size14.14 Acres
- Year built1976
- Garage spaces2
- Mortgage payment
Discover the perfect blend of luxury living and equestrian functionality on this stunning 14-acre property in picturesque Garnet Valley. This professionally renovated 6-bedroom + den estate offers modern amenities throughout, including a chef’s kitchen with a massive island, quartz countertops, full-size side-by-side fridge and freezer, gas range, and wine fridge. A large, private office with separate entrance is ideal for visitors or a work-from-home set up and offers a convenient 2 pc powder room. Enjoy expansive outdoor living with a large deck and in-ground swimming pool overlooking serene valley views. The attached double garage and ample parking space provide room for RVs and horse trailers. Equestrian features include an outdoor sand arena, heated tack room, hay barn, and boarding facilities for up to 10 horses. Spacious dry paddocks and lush, professionally maintained pastures complete the setup, offering everything a horse lover could ask for. Whether you're seeking a peaceful retreat or a fully equipped equestrian facility, this rare property offers it all. Please contact your preferred agent to view today! (id:63267)
Home overview
- Cooling Central air conditioning
- Heat type Forced air, see remarks
- Has pool (y/n) Yes
- Sewer/ septic Septic tank
- # total stories 2
- # garage spaces 2
- # parking spaces 2
- Has garage (y/n) Yes
- # full baths 3
- # half baths 1
- # total bathrooms 4.0
- # of above grade bedrooms 7
- Subdivision Summerland rural
- View Mountain view, valley view, view (panoramic)
- Zoning description Unknown
- Lot dimensions 14.14
- Lot size (acres) 14.14
- Building size 3615
- Listing # 10360268
- Property sub type Agriculture
- Status Active
- Bathroom (# of pieces - 2) Measurements not available
Level: Lower - Other 2.337m X 2.388m
Level: Lower - Den 4.013m X 3.15m
Level: Lower - Bedroom 4.013m X 3.708m
Level: Lower - Other 2.388m X 2.769m
Level: Lower - Bathroom (# of pieces - 3) Measurements not available
Level: Lower - Bedroom 3.988m X 4.369m
Level: Lower - Utility 2.997m X 3.2m
Level: Lower - Family room 5.791m X 3.785m
Level: Lower - Bedroom 4.039m X 3.708m
Level: Lower - Recreational room 3.962m X 4.978m
Level: Lower - Mudroom 5.639m X 1.727m
Level: Main - Kitchen 5.359m X 5.004m
Level: Main - Primary bedroom 4.242m X 3.912m
Level: Main - Dining room 5.385m X 4.826m
Level: Main - Foyer 2.235m X 2.388m
Level: Main - Laundry 3.073m X 2.54m
Level: Main - Office 3.073m X 2.946m
Level: Main - Living room 5.309m X 4.775m
Level: Main - Bedroom 3.099m X 2.997m
Level: Main
- Listing source url Https://www.realtor.ca/real-estate/28763693/21815-garnet-valley-road-summerland-summerland-rural
- Listing type identifier Idx

$-5,067
/ Month


