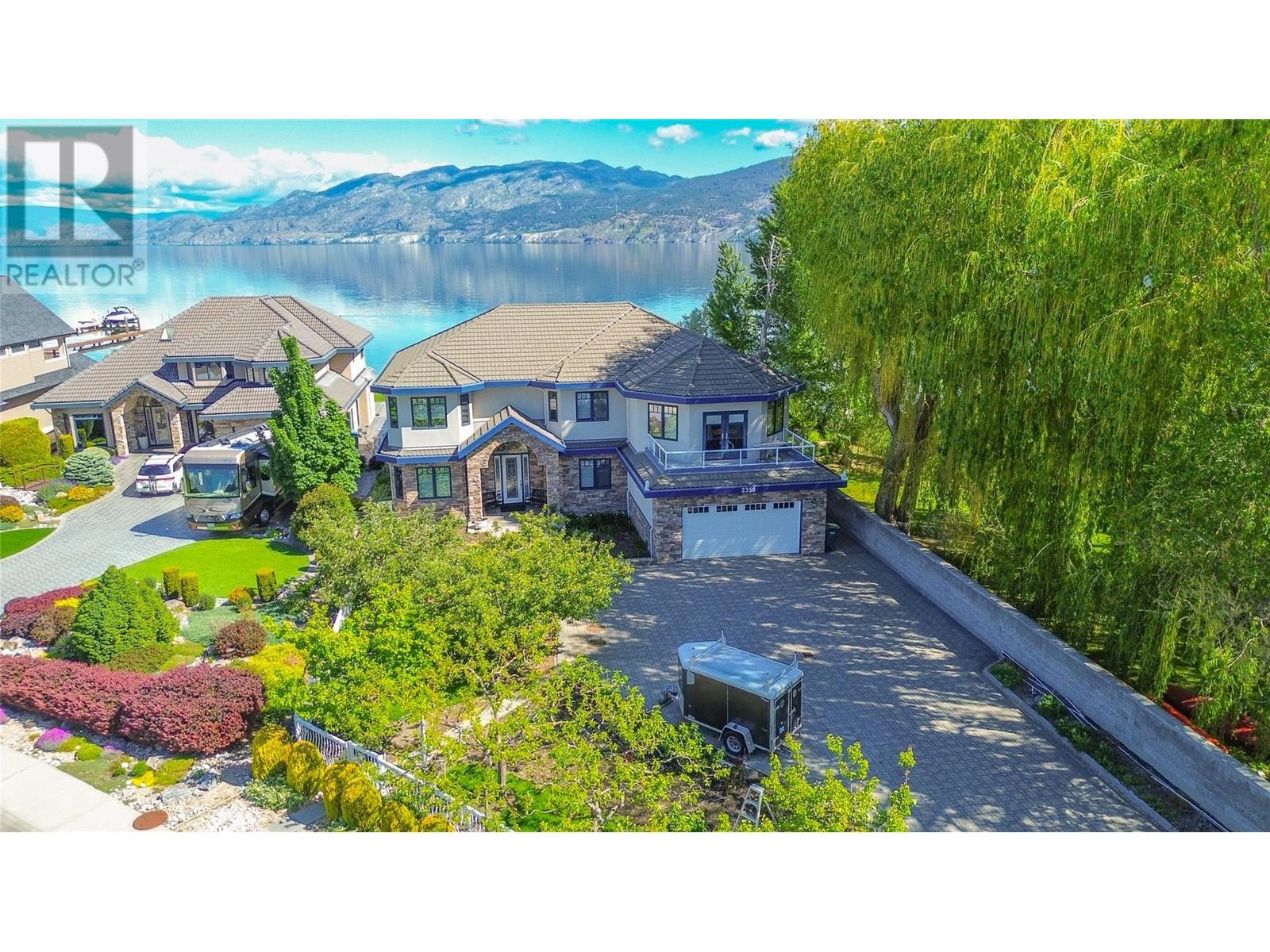- Houseful
- BC
- Summerland
- V0H
- 2350 Landry Cres

2350 Landry Cres
2350 Landry Cres
Highlights
Description
- Home value ($/Sqft)$698/Sqft
- Time on Houseful160 days
- Property typeSingle family
- Median school Score
- Lot size0.39 Acre
- Year built2007
- Garage spaces2
- Mortgage payment
2350 Landry Crescent – Stunning Lakefront Home in Trout Creek Welcome to 2350 Landry Crescent, a breathtaking lakefront property located in the highly sought-after Trout Creek neighborhood. This spacious and beautifully designed 5-bedroom, 3-bathroom-with an additional office-offers 4,467 sq ft of luxurious living space, perfect for families or entertaining guests. Step inside to discover gorgeous cork and tile flooring, an open-concept kitchen, and a thoughtful layout designed for comfort and style. Enjoy the convenience of a private elevator, ideal for multi-level living. Outside, you'll find a gated entrance, established fruit trees, and a flourishing garden. Take in the stunning views of Okanagan Lake from your backyard or head down to the dock for easy lake access. Don’t miss this rare opportunity to own a slice of paradise in one of the Okanagan’s most desirable lakefront communities. (id:63267)
Home overview
- Cooling Central air conditioning
- Heat type In floor heating
- Sewer/ septic Municipal sewage system
- # total stories 2
- Roof Unknown
- # garage spaces 2
- # parking spaces 7
- Has garage (y/n) Yes
- # full baths 4
- # half baths 1
- # total bathrooms 5.0
- # of above grade bedrooms 5
- Flooring Carpeted, cork, tile
- Has fireplace (y/n) Yes
- Subdivision Trout creek
- Zoning description Unknown
- Lot desc Underground sprinkler
- Lot dimensions 0.39
- Lot size (acres) 0.39
- Building size 4467
- Listing # 10348659
- Property sub type Single family residence
- Status Active
- Primary bedroom 4.343m X 4.877m
Level: 2nd - Pantry 2.21m X 2.413m
Level: 2nd - Partial bathroom 1.651m X 2.388m
Level: 2nd - Living room 4.826m X 7.671m
Level: 2nd - Full ensuite bathroom 2.464m X 2.083m
Level: 2nd - Kitchen 4.826m X 7.671m
Level: 2nd - Full ensuite bathroom 3.302m X 4.42m
Level: 2nd - Bedroom 3.505m X 5.563m
Level: 2nd - Other 6.35m X 3.708m
Level: 2nd - Dining room 5.41m X 5.359m
Level: 2nd - Office 3.505m X 3.251m
Level: Main - Recreational room 7.112m X 4.521m
Level: Main - Other 2.921m X 1.93m
Level: Main - Laundry 3.353m X 3.531m
Level: Main - Utility 3.302m X 3.454m
Level: Main - Bedroom 3.302m X 4.597m
Level: Main - Bedroom 4.064m X 4.496m
Level: Main - Foyer 3.404m X 3.353m
Level: Main - Bedroom 3.581m X 3.658m
Level: Main - Full bathroom 2.896m X 1.829m
Level: Main
- Listing source url Https://www.realtor.ca/real-estate/28366122/2350-landry-crescent-summerland-trout-creek
- Listing type identifier Idx

$-8,320
/ Month












