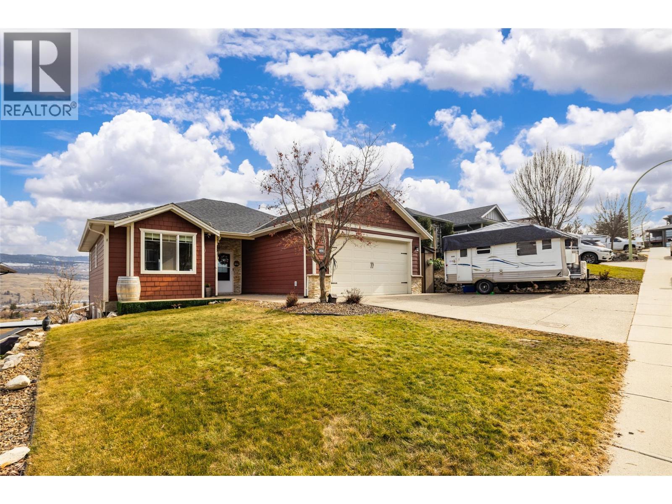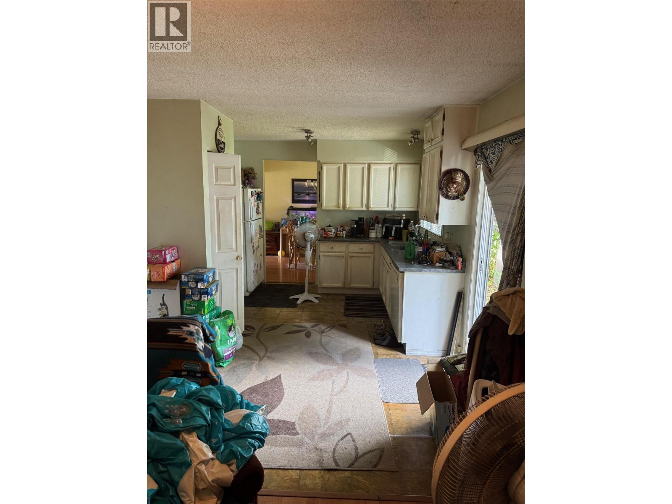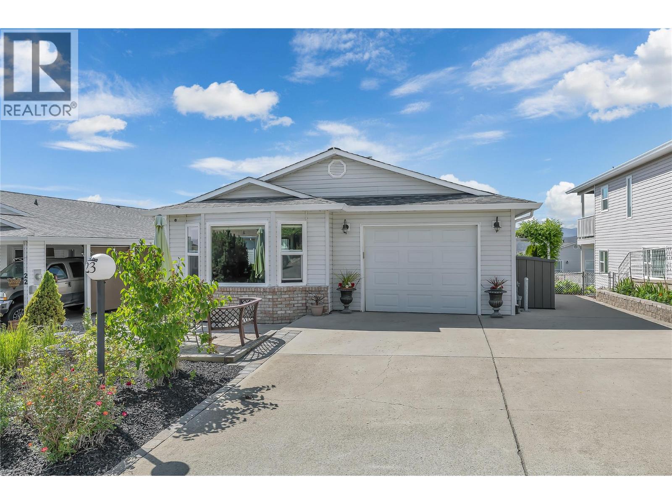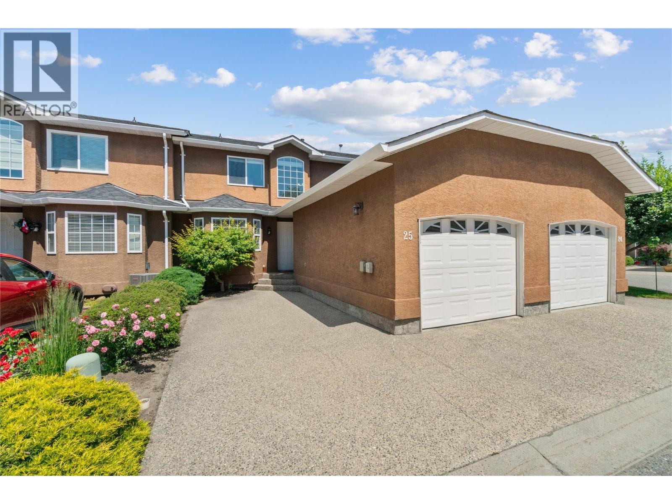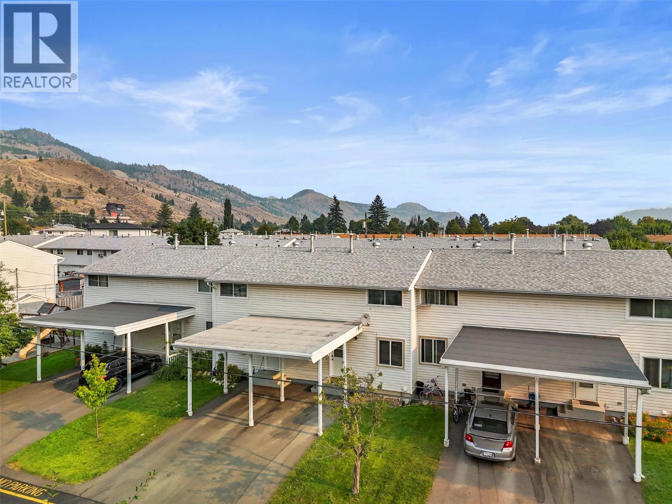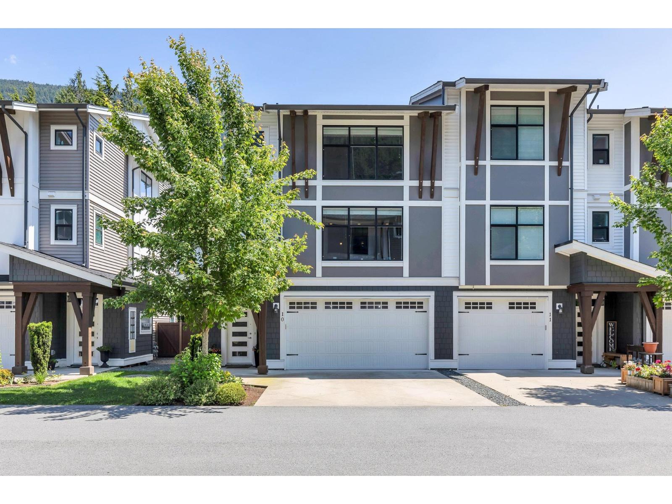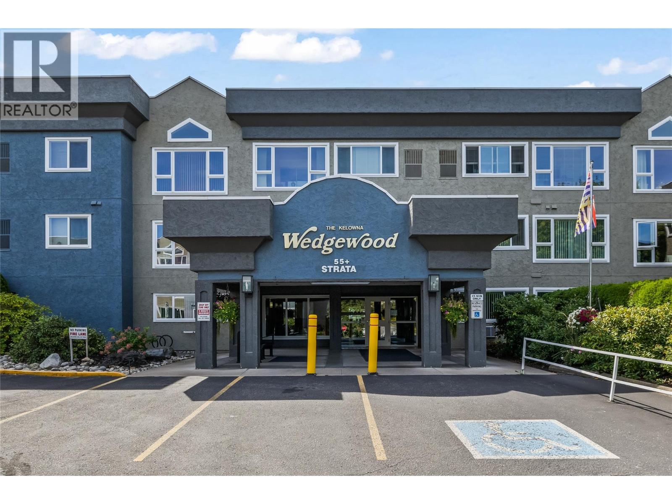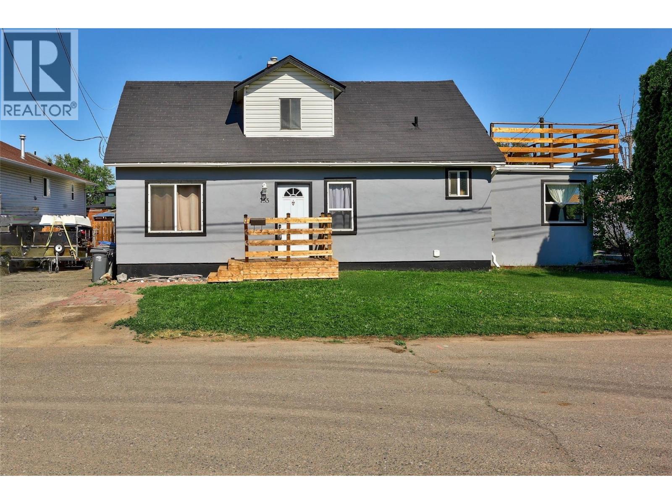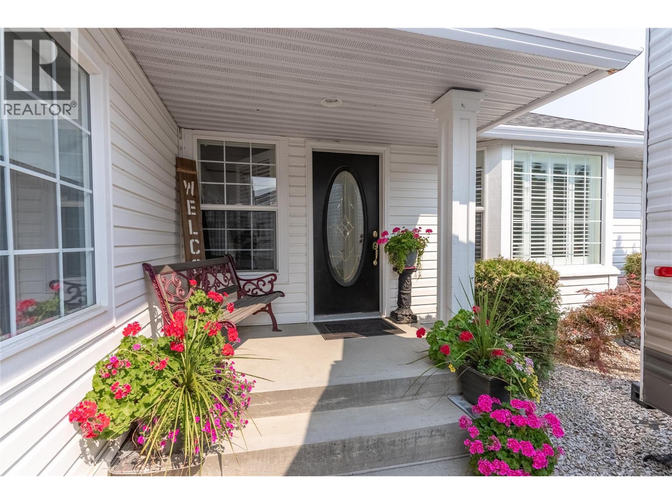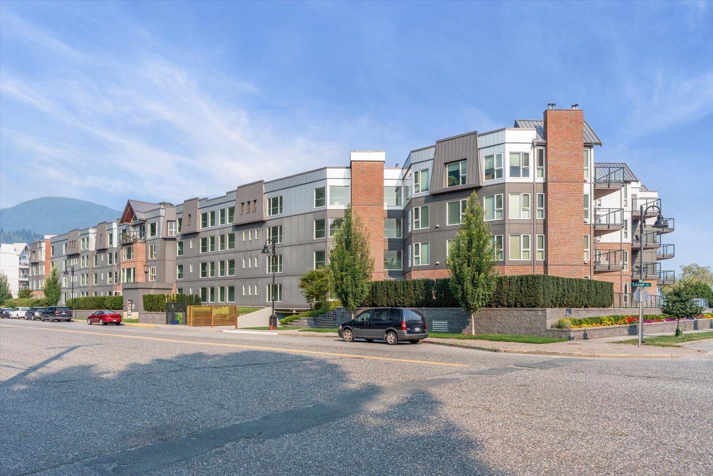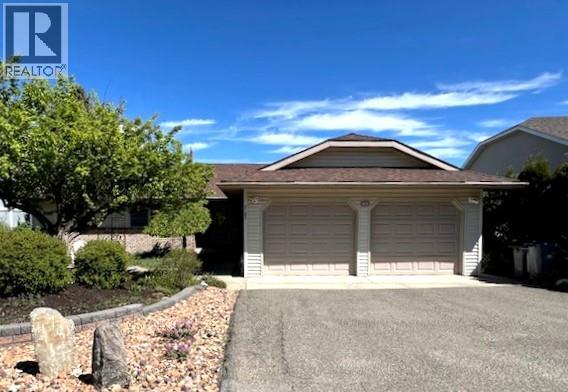- Houseful
- BC
- Summerland
- V0H
- 2830 Landry Cres
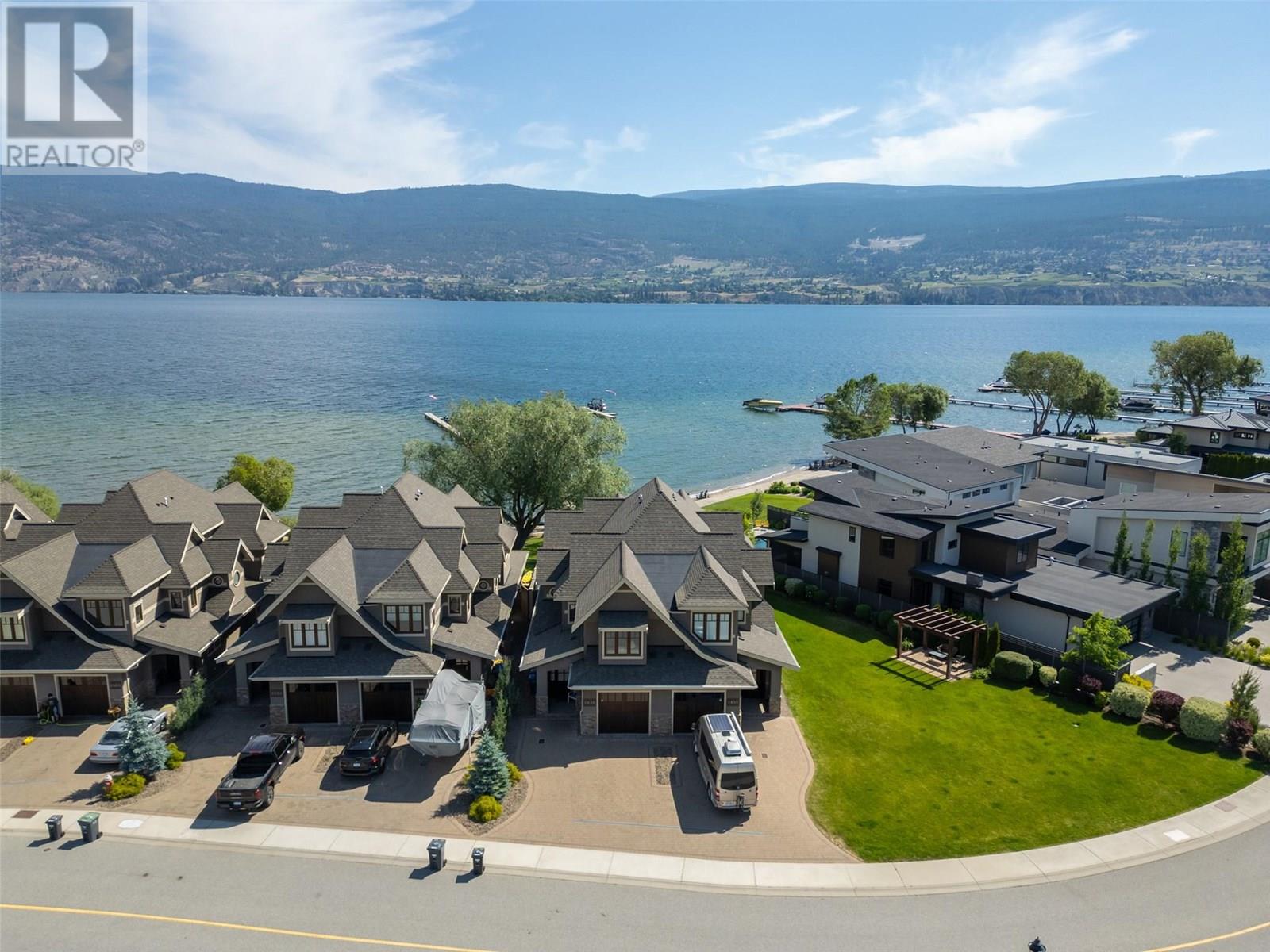
Highlights
Description
- Home value ($/Sqft)$1,181/Sqft
- Time on Housefulnew 2 days
- Property typeSingle family
- Median school Score
- Year built2012
- Garage spaces1
- Mortgage payment
OPEN HOUSE SATURDAY SEPT 6TH 10:30-12:30 Luxurious WATERFRONT living in the highly sought after development - Landry Lakeside! This finely crafted 3 bedroom & 3 bath half-duplex boasts exceptional quality throughout. Flawlessly decorated & comes FULLY FURNISHED! The main level consists of an open-floor plan with a gourmet kitchen featuring white custom cabinetry, SS appliances, & a large center island. Cozy-up by the custom stone fireplace while enjoying the endless lakeviews right from your living room. As the weather starts to warm-up, you'll want to be nowhere else but on your very own lakefront patio! Semi-covered for shade/sun, featuring a sliding glass wall that seamlessly folds-up for a complete indoor-outdoor experience. The bright upper level features 9' ceilings & large windows in all 3 bedrooms. Truly indulge in waterfront living & park your boat at the shared dock - this unit comes with a designated boat slip (#3) just for you! Located only minutes from local wineries & golf courses - this is the Okanagan Dream! **All measurements taken from iGuide and should be verified by the buyer if important**. (id:63267)
Home overview
- Cooling Central air conditioning, heat pump
- Heat type Forced air, see remarks
- Sewer/ septic Municipal sewage system
- # total stories 2
- Roof Unknown
- # garage spaces 1
- # parking spaces 1
- Has garage (y/n) Yes
- # full baths 2
- # half baths 1
- # total bathrooms 3.0
- # of above grade bedrooms 3
- Community features Rentals allowed
- Subdivision Trout creek
- View Lake view, mountain view
- Zoning description Residential
- Lot desc Landscaped, level
- Lot size (acres) 0.0
- Building size 1820
- Listing # 10351929
- Property sub type Single family residence
- Status Active
- Bedroom 3.912m X 3.581m
Level: 2nd - Bedroom 3.734m X 6.655m
Level: 2nd - Bathroom (# of pieces - 4) 1.473m X 2.642m
Level: 2nd - Primary bedroom 4.648m X 6.629m
Level: 2nd - Ensuite bathroom (# of pieces - 5) 3.505m X 3.581m
Level: 2nd - Kitchen 3.023m X 5.283m
Level: Main - Dining room 3.785m X 3.023m
Level: Main - Living room 5.74m X 5.817m
Level: Main - Utility 1.676m X 0.94m
Level: Main - Bathroom (# of pieces - 2) 1.93m X 1.524m
Level: Main
- Listing source url Https://www.realtor.ca/real-estate/28458163/2830-landry-crescent-summerland-trout-creek
- Listing type identifier Idx

$-5,255
/ Month

