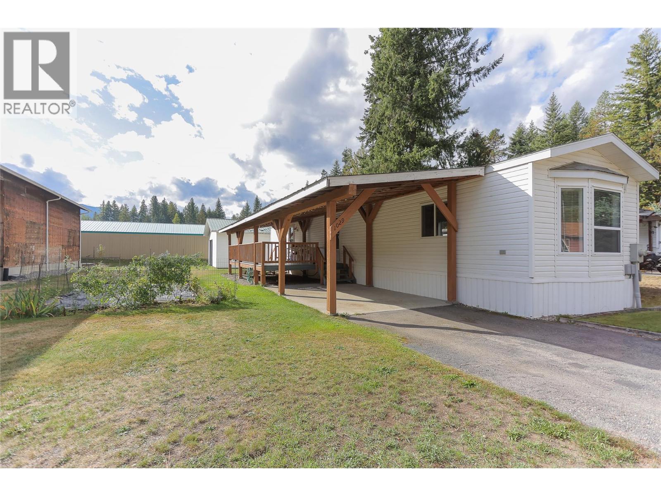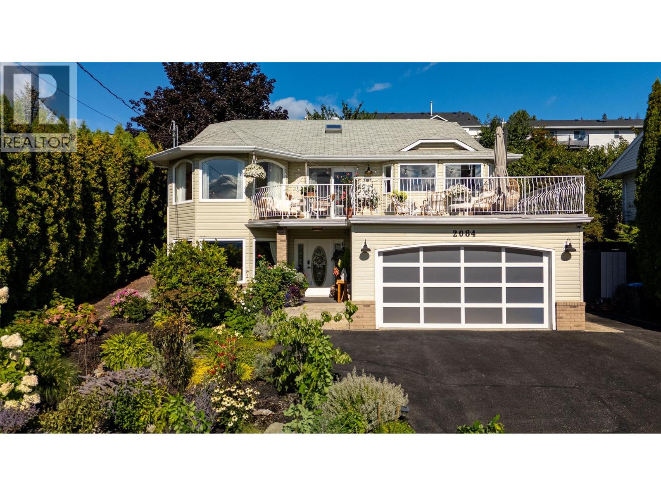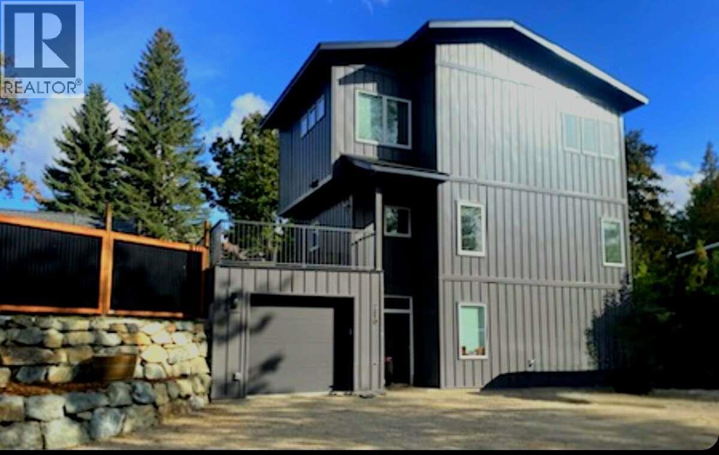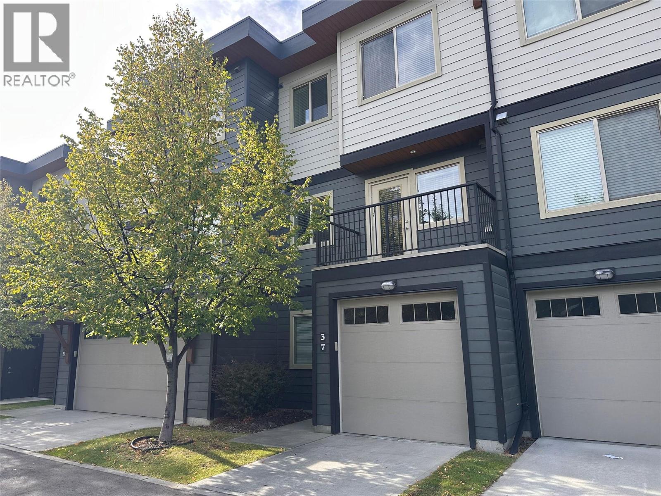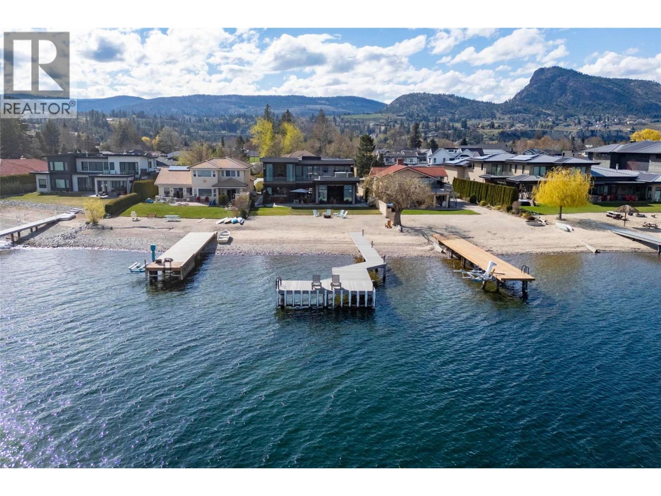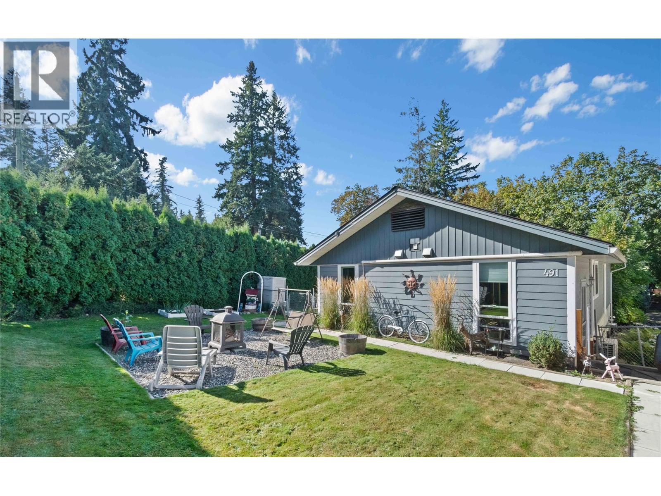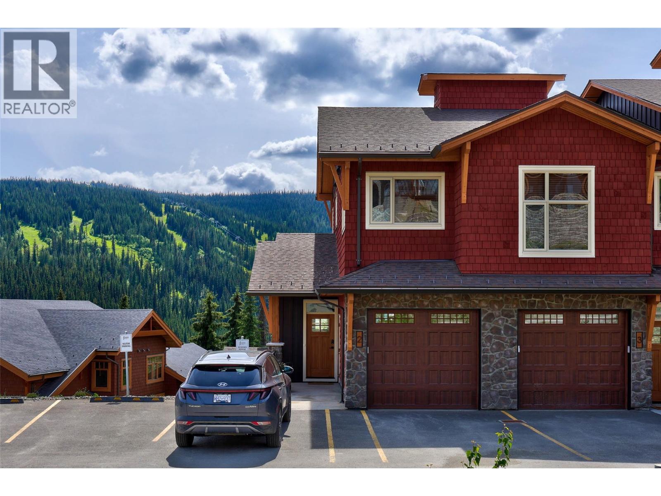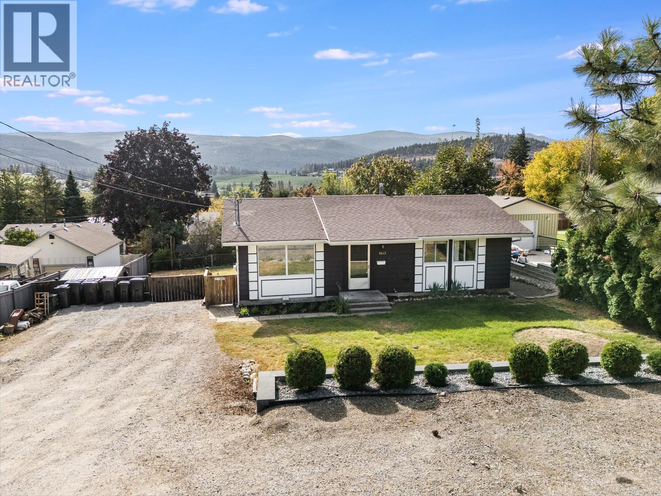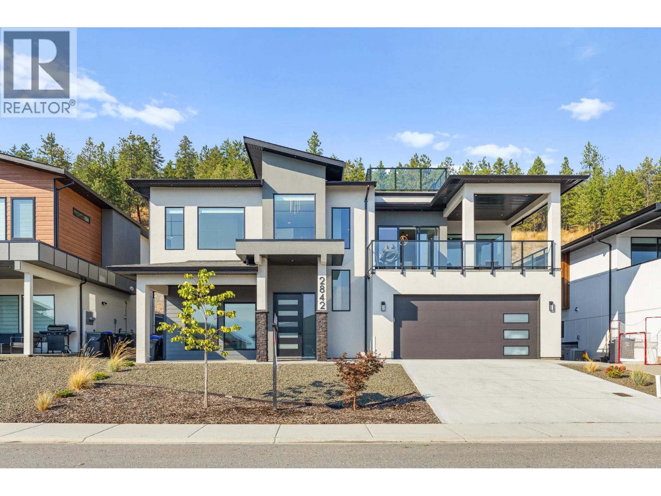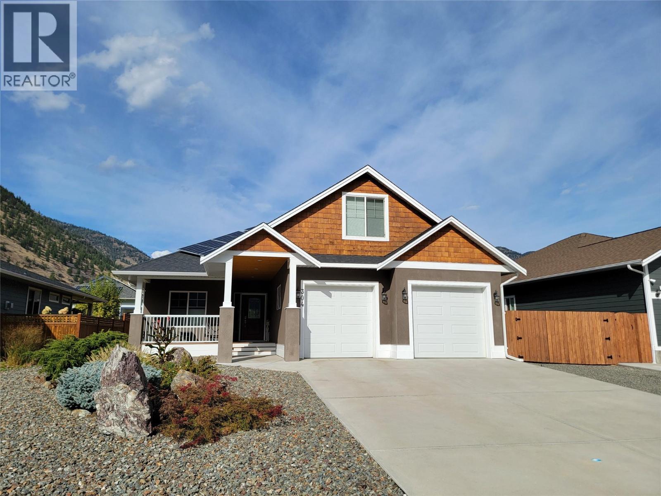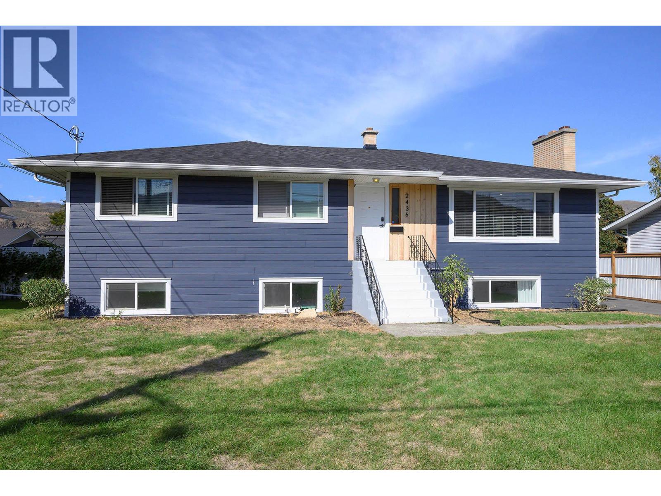- Houseful
- BC
- Summerland
- V0H
- 3160 Landry Cres
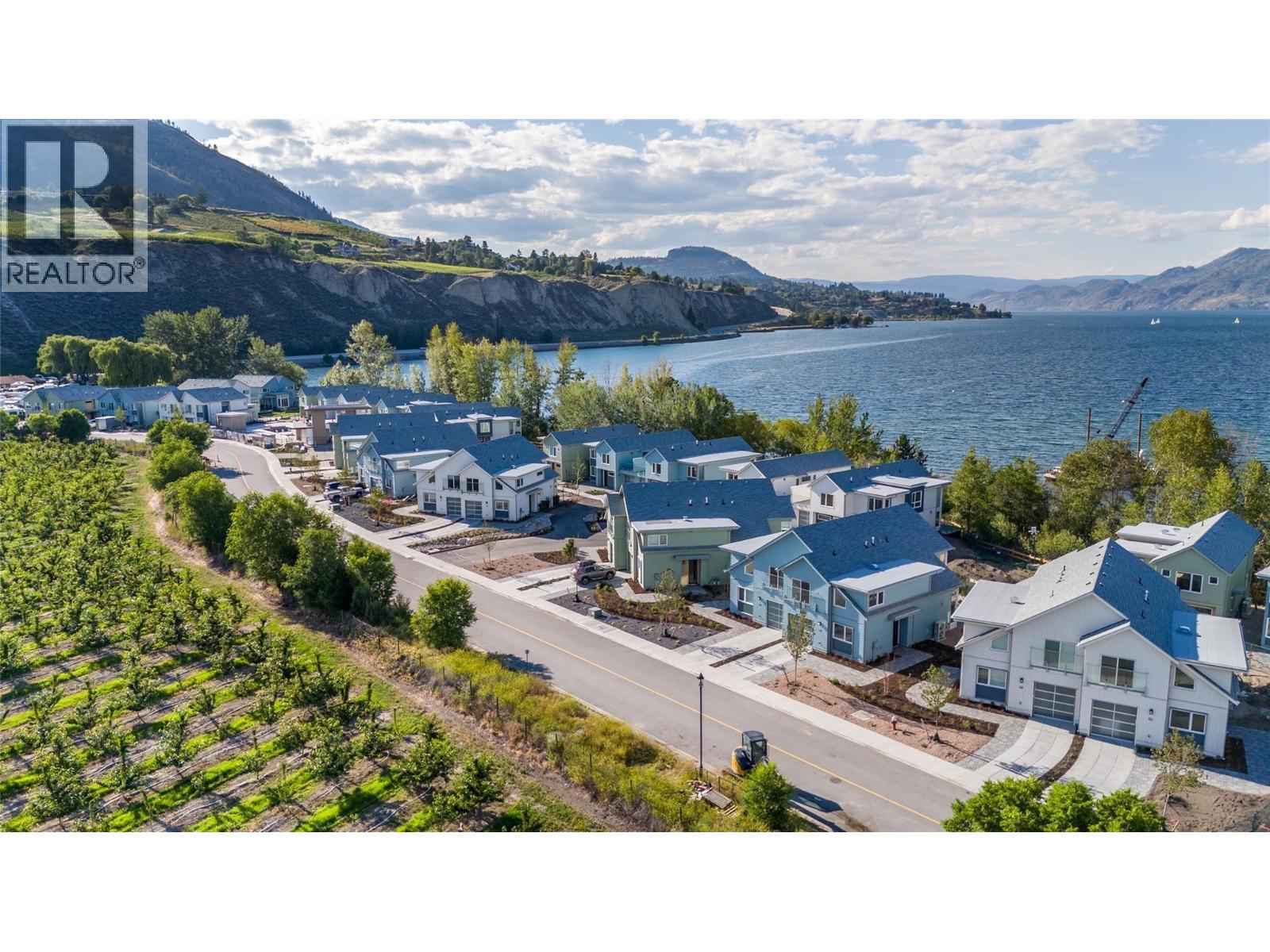
Highlights
Description
- Home value ($/Sqft)$825/Sqft
- Time on Housefulnew 9 hours
- Property typeSingle family
- Median school Score
- Year built2024
- Garage spaces1
- Mortgage payment
Welcome to Lakehouse on Landry, an exclusive lakeside community in Trout Creek featuring just 45 luxury residences along the pristine shores of Okanagan Lake. This stunning 4-bedroom, 3-bathroom home is designed to impress, with floor-to-ceiling windows that fill the space with natural light and frame spectacular views. The contemporary interior showcases rich wood countertops, European-inspired custom cabinetry, and premium stainless steel appliances. Entertain with ease indoors or outdoors, with a built-in outdoor kitchen and seamless flow to your private patio. Enjoy resort-style living with access to exceptional amenities including a pool, hot tub, wet bar, gym, lounge deck, and BBQ area. Perfectly located close to award-winning wineries, golf courses, beaches, and just minutes to Penticton, this residence blends luxury and convenience in one of the South Okanagan’s most desirable settings. Price + GST. New Home Warranty included. (id:63267)
Home overview
- Cooling Heat pump
- Heat type In floor heating, heat pump, see remarks
- Has pool (y/n) Yes
- Sewer/ septic Municipal sewage system
- # total stories 2
- Roof Unknown
- # garage spaces 1
- # parking spaces 1
- Has garage (y/n) Yes
- # full baths 3
- # total bathrooms 3.0
- # of above grade bedrooms 4
- Has fireplace (y/n) Yes
- Community features Pets allowed
- Subdivision Trout creek
- View Lake view, mountain view
- Zoning description Unknown
- Lot desc Level
- Lot size (acres) 0.0
- Building size 1757
- Listing # 10364945
- Property sub type Single family residence
- Status Active
- Primary bedroom 3.962m X 7.061m
Level: 2nd - Full ensuite bathroom 2.057m X 3.785m
Level: 2nd - Bedroom 2.87m X 4.775m
Level: 2nd - Bathroom (# of pieces - 4) 2.819m X 1.524m
Level: 2nd - Bedroom 2.87m X 3.124m
Level: 2nd - Bedroom 3.962m X 3.734m
Level: 2nd - Living room 4.039m X 3.962m
Level: Main - Dining room 4.039m X 2.565m
Level: Main - Foyer 3.15m X 1.448m
Level: Main - Kitchen 2.921m X 3.962m
Level: Main - Bathroom (# of pieces - 3) 2.591m X 1.524m
Level: Main - Laundry 3.785m X 2.007m
Level: Main
- Listing source url Https://www.realtor.ca/real-estate/28949534/3160-landry-crescent-summerland-trout-creek
- Listing type identifier Idx

$-3,406
/ Month

