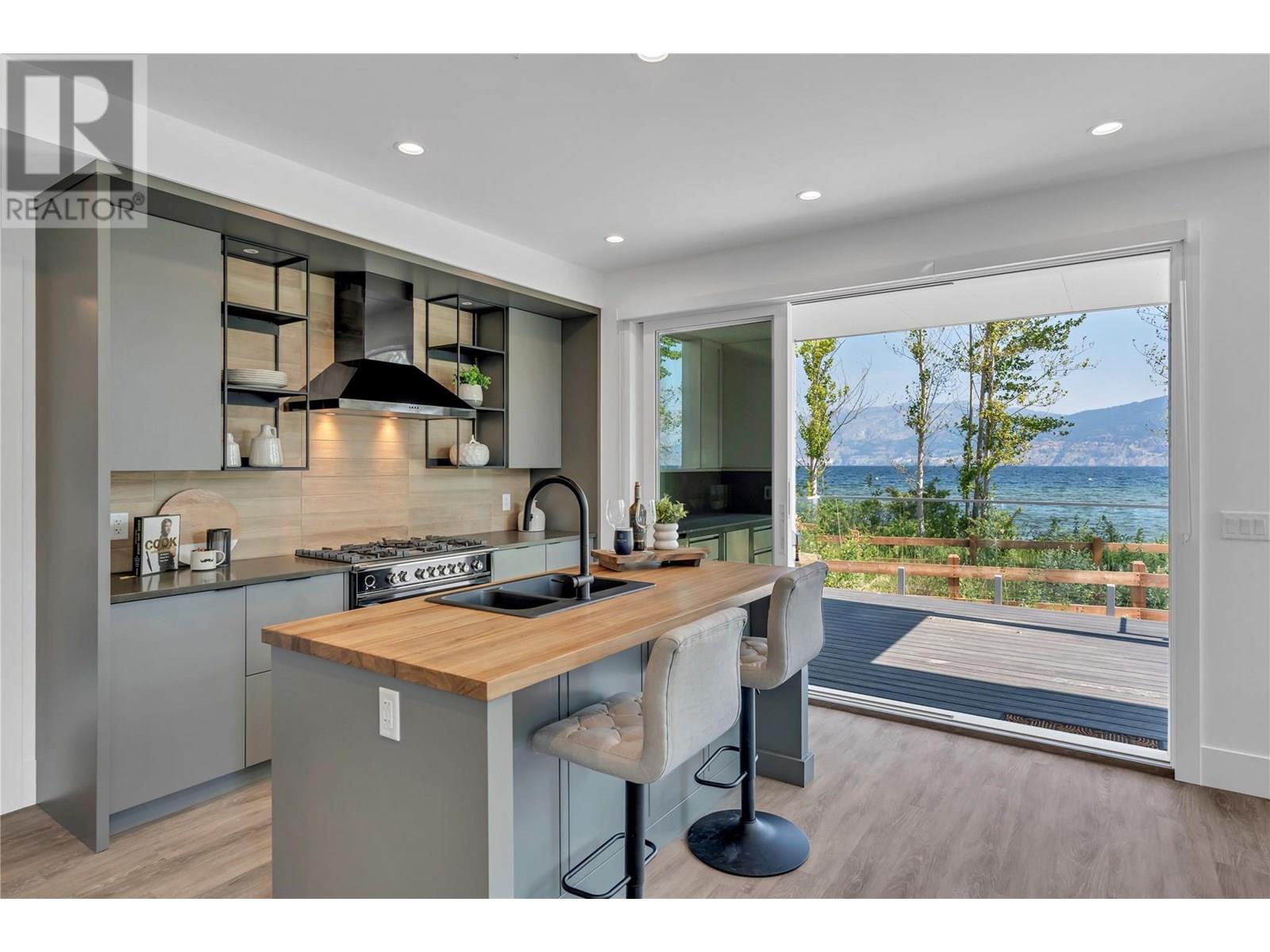- Houseful
- BC
- Summerland
- V0H
- 3180 Landry Cres

Highlights
Description
- Home value ($/Sqft)$975/Sqft
- Time on Houseful129 days
- Property typeSingle family
- StyleContemporary,split level entry
- Median school Score
- Year built2024
- Garage spaces1
- Mortgage payment
Welcome to Lakehouse! This 4-bedroom, 3-bath luxury brand new home is move-in ready and waiting. Lakehouse is a boutique collection of just 45 exclusive residences nestled directly on the shores of Okanagan Lake in Trout Creek, one of the South Okanagan’s most coveted waterfront communities. This rare offering is not just a lakeview—it’s true lakeside living, with private access and panoramic water views from your own backyard. This spacious, thoughtfully designed home blends elevated architecture with everyday comfort. Soaring ceilings and floor-to-ceiling windows flood the interiors with natural light, while rich wood accents, custom European cabinetry, quartz countertops, and premium stainless steel appliances create a sense of refined luxury. Designed with space and flow in mind, this layout offers ideal multigenerational living—giving everyone room to relax, connect, and entertain. Enjoy your private outdoor kitchen, plus world-class amenities including a pool, hot tub, gym, wet bar, fireside lounge deck, and more. Whether you’re hosting the whole family or escaping to your forever summer, this is the kind of home you hold onto for life. Price is plus GST. (id:63267)
Home overview
- Cooling Heat pump
- Heat source Other
- Heat type Heat pump, see remarks
- Has pool (y/n) Yes
- Sewer/ septic Municipal sewage system
- # total stories 2
- Roof Unknown
- # garage spaces 1
- # parking spaces 1
- Has garage (y/n) Yes
- # full baths 3
- # total bathrooms 3.0
- # of above grade bedrooms 4
- Flooring Vinyl
- Has fireplace (y/n) Yes
- Community features Pets allowed, pets allowed with restrictions
- Subdivision Trout creek
- Zoning description Unknown
- Directions 2009640
- Lot size (acres) 0.0
- Building size 2306
- Listing # 10352628
- Property sub type Single family residence
- Status Active
- Ensuite bathroom (# of pieces - 4) 2.007m X 3.734m
Level: 2nd - Bathroom (# of pieces - 4) 2.896m X 1.524m
Level: 2nd - Bedroom 3.81m X 3.658m
Level: 2nd - Other 4.547m X 2.438m
Level: 2nd - Bedroom 4.013m X 3.226m
Level: 2nd - Primary bedroom 4.267m X 7.62m
Level: 2nd - Office 3.2m X 3.404m
Level: Main - Living room 3.912m X 4.547m
Level: Main - Bedroom 3.785m X 3.658m
Level: Main - Pantry 2.438m X 1.524m
Level: Main - Kitchen 4.267m X 4.572m
Level: Main - Dining room 3.023m X 2.642m
Level: Main - Full bathroom 2.591m X 1.524m
Level: Main - Laundry 2.286m X 1.88m
Level: Main
- Listing source url Https://www.realtor.ca/real-estate/28525032/3180-landry-crescent-summerland-trout-creek
- Listing type identifier Idx

$-5,403
/ Month












