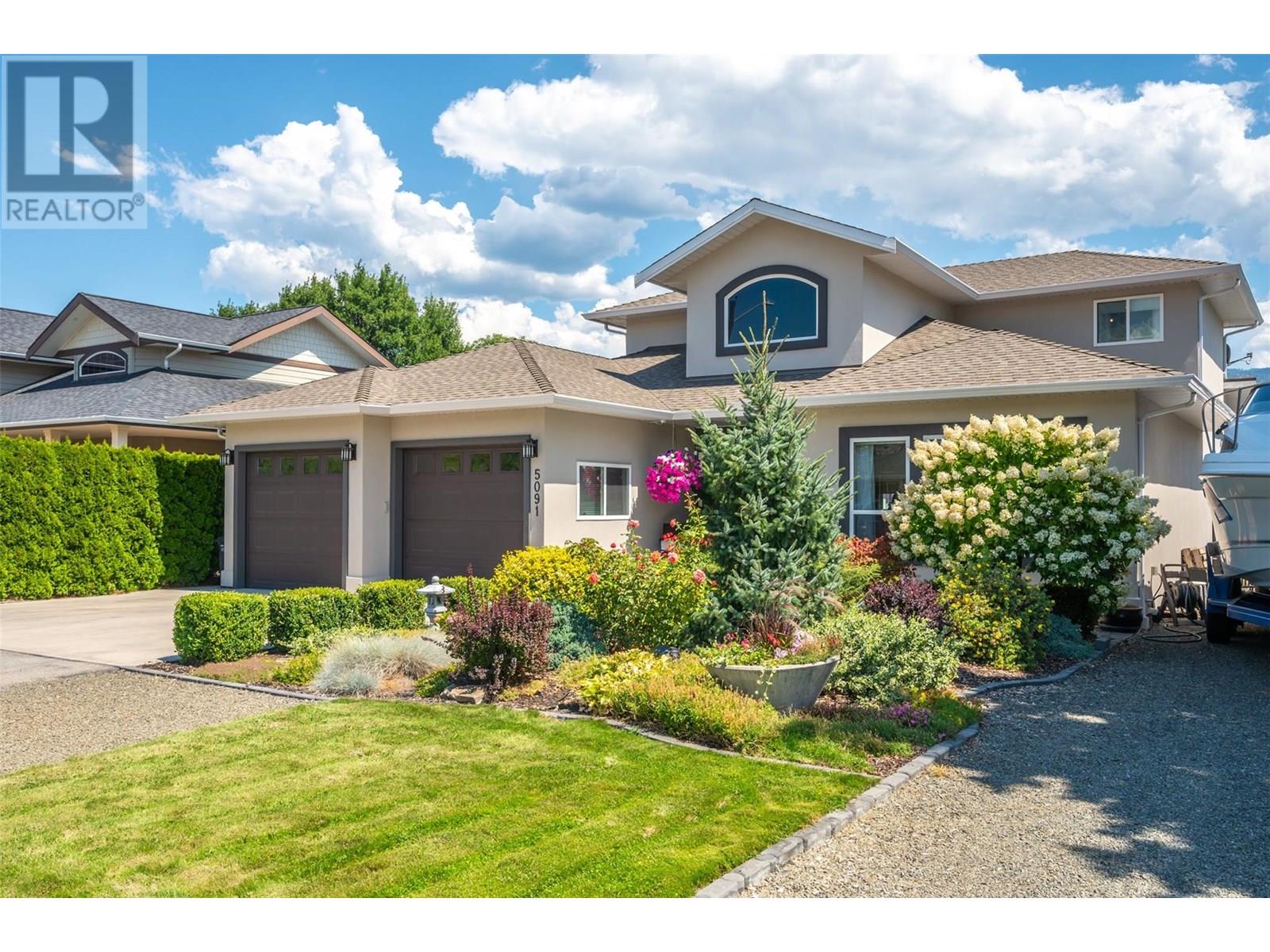- Houseful
- BC
- Summerland
- V0H
- 5091 Croil Ave

Highlights
Description
- Home value ($/Sqft)$585/Sqft
- Time on Houseful94 days
- Property typeSingle family
- StyleRanch
- Median school Score
- Lot size10,454 Sqft
- Year built2006
- Garage spaces6
- Mortgage payment
This one-of-a-kind custom home, located on a quiet no-thru road in prestigious Trout Creek, offers a rare combination of craftsmanship + versatility. Set on a flat and fully landscaped 0.24 acre lot, there’s ample room for all your toys—boat, RV, and more—plus a powered detached garage with a 3-piece bathroom, great as a workshop, storage or carriage home potential. The thoughtfully designed floor plan is both functional and beautiful, ideal for many stages of life. Enjoy life on one level with the den and spacious primary suite resting on the main floor, featuring French doors to a large covered deck and a recently updated ensuite complete with a jetted soaker tub, custom shower, and double vanity. The main floor also offers a bright laundry room, soaring vaulted foyer, open concept living and dining room, and an expansive chef’s kitchen with granite countertops, stainless steel appliances, and 9 ft ceilings throughout. Upstairs you’ll find two additional bedrooms connected by a charming Jack-and-Jill bathroom—plus a den/flex space. From the immaculate millwork to the detailed finishings, this home exudes quality + character, with an unmistakable ""wow"" factor you won’t find in a cookie-cutter build. The backyard is a true private haven—lush landscaping, and generous covered deck. Additional features include 200 amp electrical service, easy access to nearby beaches, parks, and schools. Truly the full package! Please contact your preferred agent to book your private viewing. (id:55581)
Home overview
- Cooling Central air conditioning, heat pump
- Heat source Electric
- Heat type Forced air, heat pump
- Sewer/ septic Municipal sewage system
- # total stories 2
- # garage spaces 6
- # parking spaces 3
- Has garage (y/n) Yes
- # full baths 2
- # half baths 1
- # total bathrooms 3.0
- # of above grade bedrooms 3
- Subdivision Trout creek
- Zoning description Unknown
- Lot dimensions 0.24
- Lot size (acres) 0.24
- Building size 2778
- Listing # 10357940
- Property sub type Single family residence
- Status Active
- Bathroom (# of pieces - 4) Measurements not available
Level: 2nd - Primary bedroom 3.48m X 4.826m
Level: 2nd - Den 3.073m X 3.353m
Level: 2nd - Bedroom 3.429m X 3.607m
Level: 2nd - Kitchen 6.452m X 5.994m
Level: Main - Storage 0.965m X 1.194m
Level: Main - Other 2.692m X 1.829m
Level: Main - Living room 4.216m X 6.858m
Level: Main - Bathroom (# of pieces - 2) Measurements not available
Level: Main - Office 3.15m X 3.023m
Level: Main - Dining room 4.216m X 5.156m
Level: Main - Primary bedroom 4.826m X 5.131m
Level: Main - Foyer 2.134m X 5.182m
Level: Main - Ensuite bathroom (# of pieces - 5) Measurements not available
Level: Main - Laundry 3.124m X 2.413m
Level: Main - Other 1.702m X 3.378m
Level: Main
- Listing source url Https://www.realtor.ca/real-estate/28674765/5091-croil-avenue-summerland-trout-creek
- Listing type identifier Idx

$-4,333
/ Month












