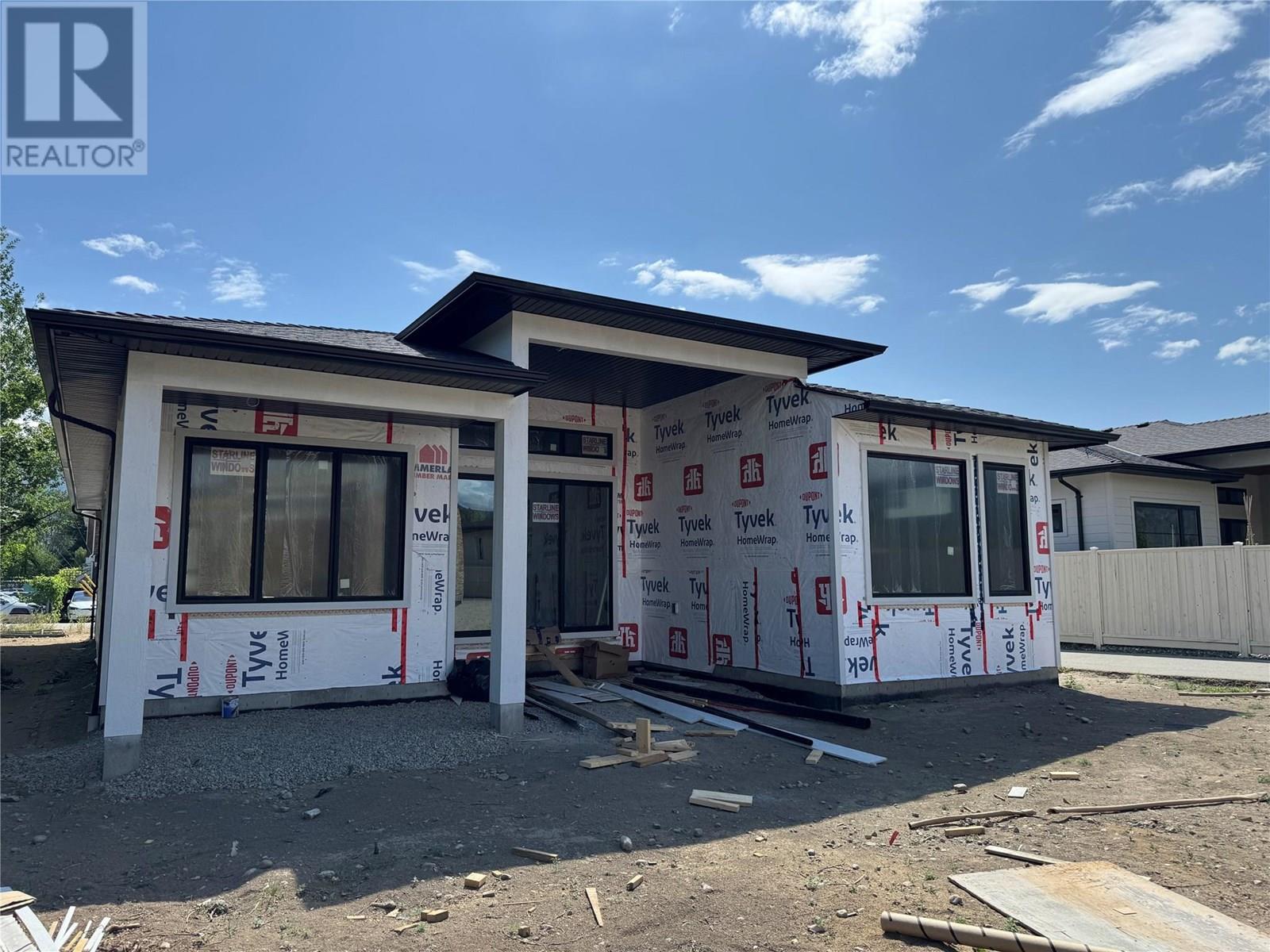- Houseful
- BC
- Summerland
- V0H
- 5586 Nixon Rd

Highlights
Description
- Home value ($/Sqft)$723/Sqft
- Time on Houseful202 days
- Property typeSingle family
- StyleContemporary
- Median school Score
- Lot size5,663 Sqft
- Year built2025
- Garage spaces2
- Mortgage payment
Welcome to The Lake Breeze Development in beautiful Trout Creek. This brand new 1730 sq. ft. 3 bedroom, 2 bathroom rancher will have lofty ceilings and ample natural light. The modern finishes and open floor plan will make for easy living, and the wet bar and covered patio with a natural gas BBQ outlet are perfect for entertaining guests or simply enjoying the outdoors. Located steps from Powell Beach, pickleball/tennis courts, and around the corner from the boat launch on Wharf Street. A wonderful neighbourhood with an easy walk to Okanagan Lake and Sunoka Beach/Dog Park. Covered by Home Warranty Insurance, the anticipated completion date is Fall 2025. Act now for an opportunity to choose from the selection of finishing materials for the kitchen, bathrooms, interior paint colours and flooring. GST is applicable. (id:63267)
Home overview
- Cooling Central air conditioning
- Heat type Forced air
- Sewer/ septic Municipal sewage system
- # total stories 1
- Roof Unknown
- # garage spaces 2
- # parking spaces 4
- Has garage (y/n) Yes
- # full baths 2
- # total bathrooms 2.0
- # of above grade bedrooms 3
- Has fireplace (y/n) Yes
- Community features Family oriented
- Subdivision Trout creek
- View Mountain view
- Zoning description Residential
- Lot desc Level
- Lot dimensions 0.13
- Lot size (acres) 0.13
- Building size 1730
- Listing # 10343414
- Property sub type Single family residence
- Status Active
- Kitchen 2.896m X 4.115m
Level: Main - Pantry 2.692m X 1.676m
Level: Main - Foyer 4.318m X 1.524m
Level: Main - Dining room 3.353m X 3.658m
Level: Main - Bedroom 3.353m X 3.658m
Level: Main - Mudroom 3.912m X 2.184m
Level: Main - Bathroom (# of pieces - 3) Measurements not available
Level: Main - Utility 1.321m X 3.759m
Level: Main - Bedroom 3.759m X 3.378m
Level: Main - Primary bedroom 4.394m X 3.81m
Level: Main - Ensuite bathroom (# of pieces - 5) Measurements not available
Level: Main - Other 2.083m X 2.642m
Level: Main - Living room 4.47m X 5.486m
Level: Main
- Listing source url Https://www.realtor.ca/real-estate/28165146/5586-nixon-road-summerland-trout-creek
- Listing type identifier Idx

$-3,333
/ Month












