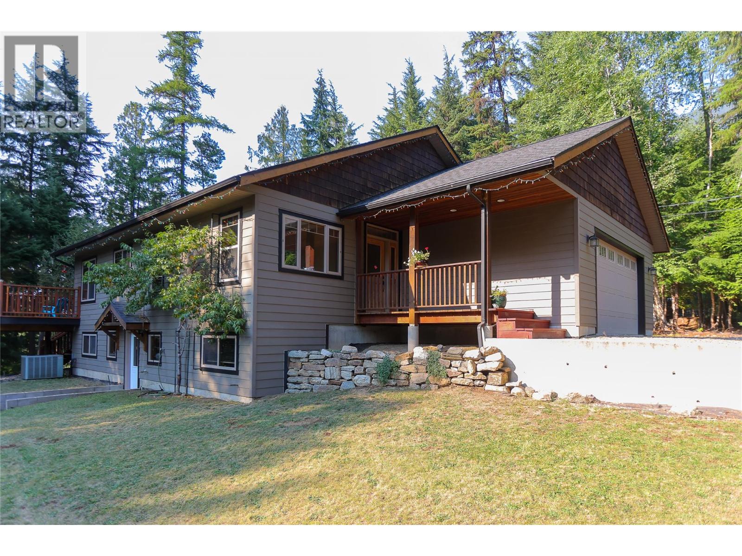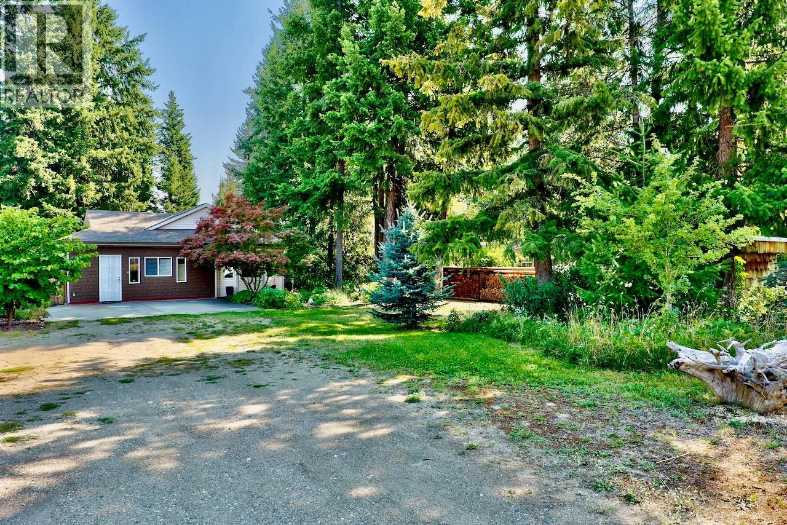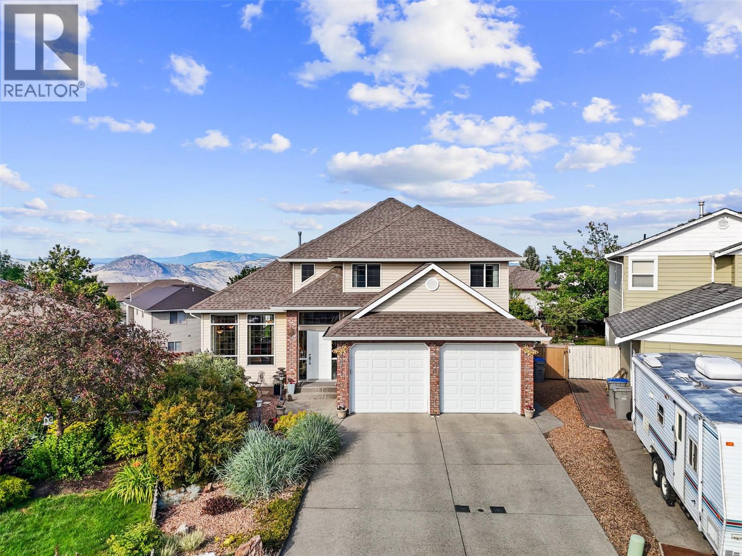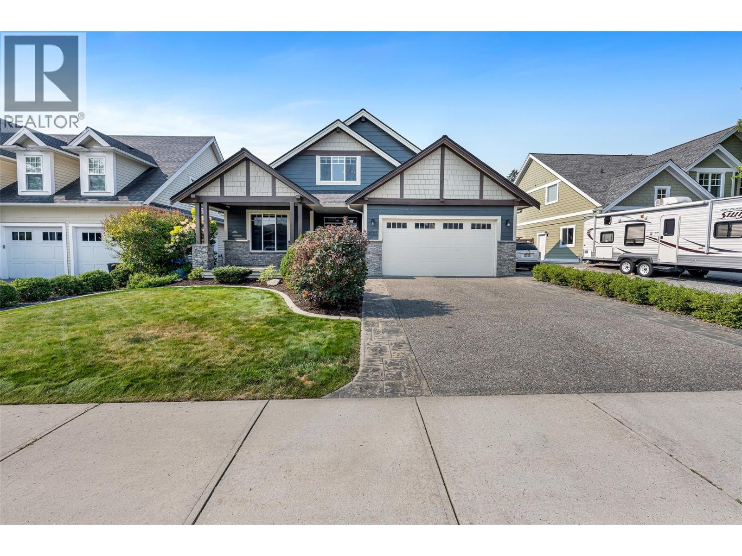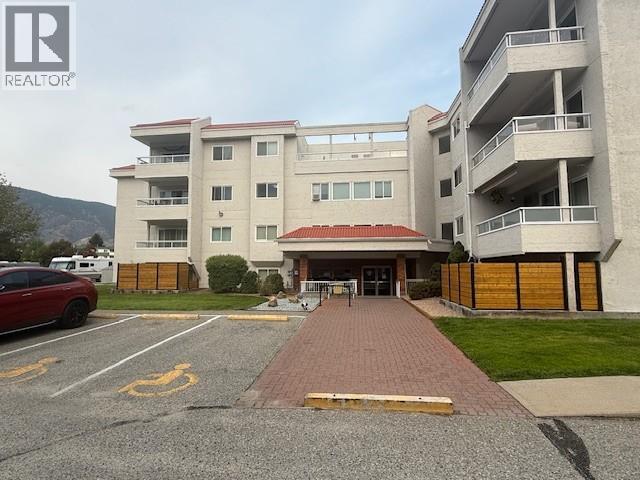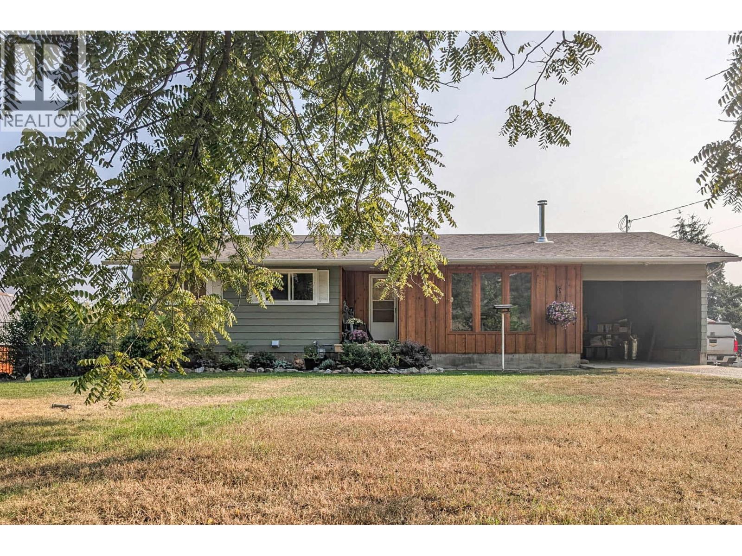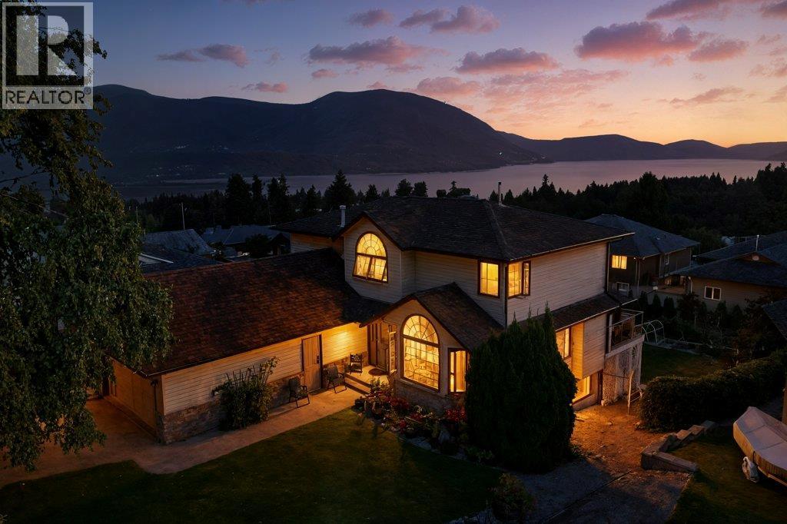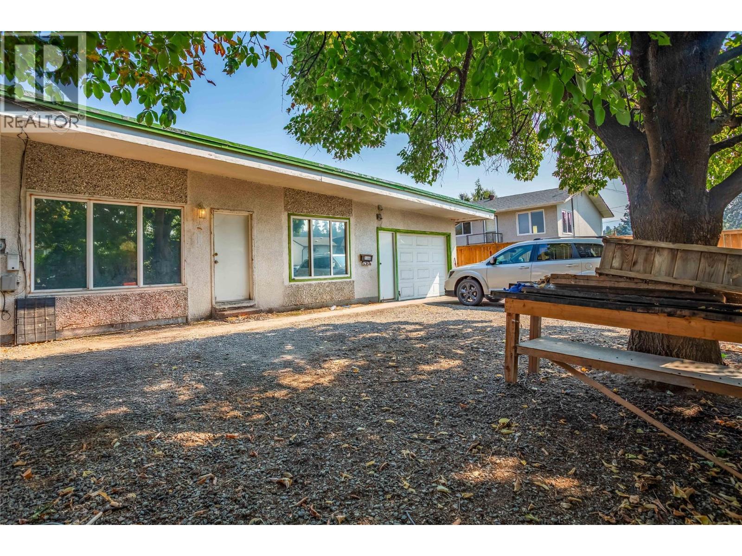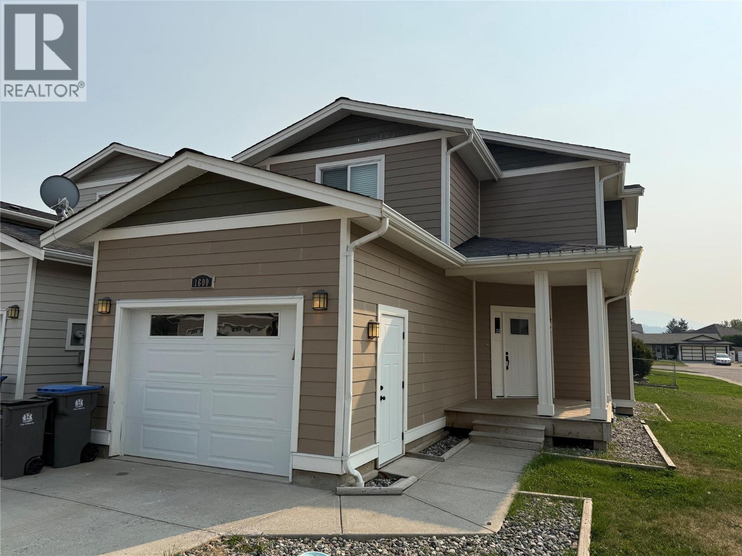- Houseful
- BC
- Summerland
- V0H
- 5706 Butler St
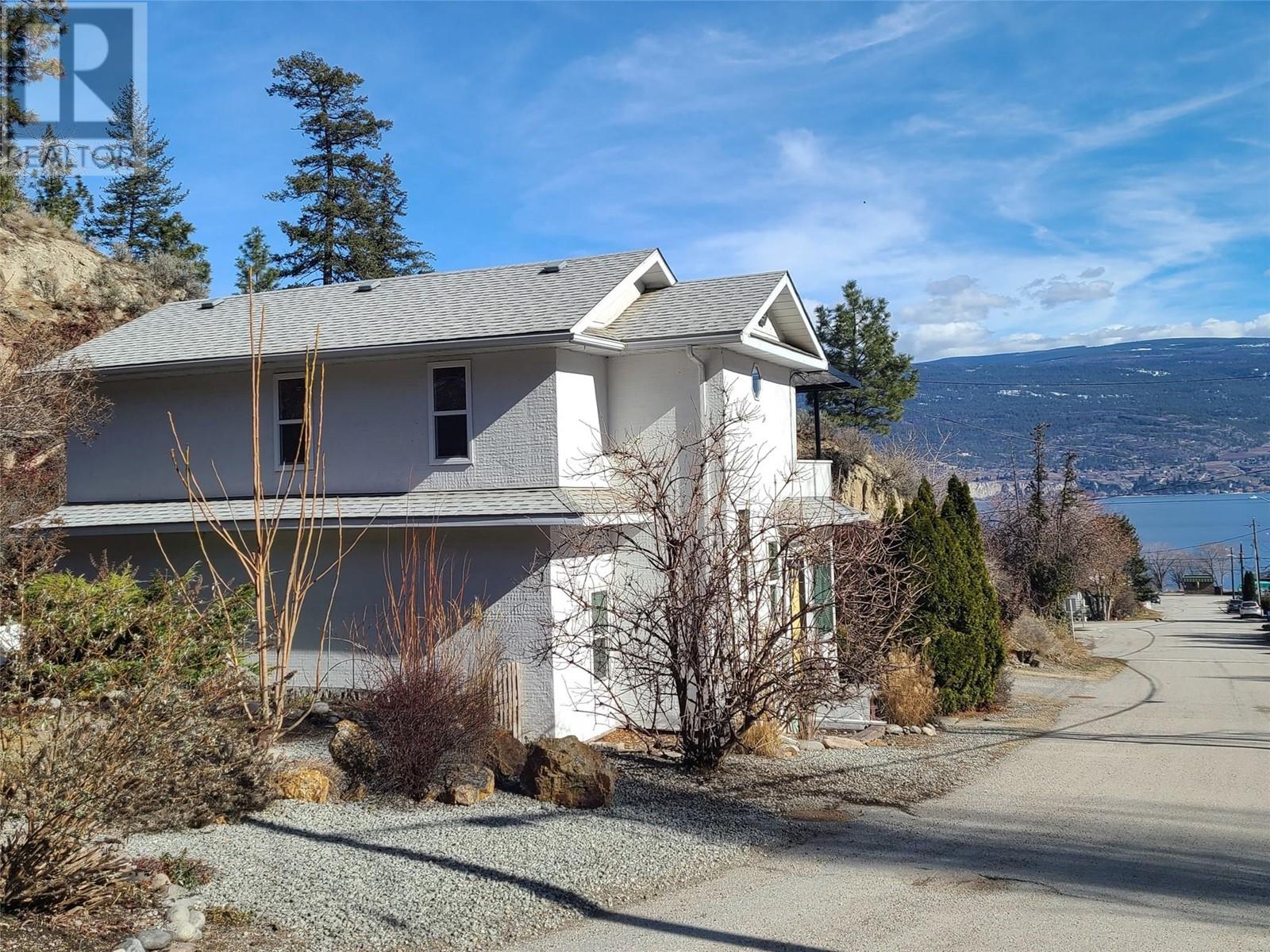
5706 Butler St
5706 Butler St
Highlights
Description
- Home value ($/Sqft)$596/Sqft
- Time on Houseful189 days
- Property typeSingle family
- StyleOther
- Median school Score
- Lot size0.47 Acre
- Year built1910
- Mortgage payment
Historic Charm meets Modern Comfort in Lower Town Summerland. Nestled in a serene no-through road, just a block from Shaughnessy’s Cove and the South Okanagan Sailing Club, this unique home, originally built in 1910 has been thoughtfully restored to preserve its timeless charm while adding modern conveniences. The main floor boasts 9’ ceilings, a galley kitchen that opens into a spacious and bright dining room with a cozy wood stove, perfect for entertaining. A generous living room and two well-sized bedrooms are complemented by a full bathroom featuring a large tiled walk-in shower, The second floor is dedicated to the luxurious primary suite, offering a private, covered deck with stunning lake views, a 4-piece ensuite, a walk-in closet, and convenient laundry facilities. Outside, the beautifully landscaped .47ac yard offers multiple decks and patios for relaxing and entertaining, alongside a private controlled creek that winds through the garden, enhancing the property’s natural beauty and tranquility. The Centennial Trailhead begins just past the home and winds up the canyon leading to Downtown Summerland. This exceptional property delivers the best of the South Okanagan lifestyle, blending history with modern living in a truly special setting. (id:63267)
Home overview
- Heat source Wood
- Heat type Forced air, stove, see remarks
- Sewer/ septic Municipal sewage system
- # total stories 2
- Roof Unknown
- # parking spaces 3
- # full baths 2
- # total bathrooms 2.0
- # of above grade bedrooms 3
- Flooring Ceramic tile, wood, vinyl
- Has fireplace (y/n) Yes
- Subdivision Lower town
- View Lake view, mountain view
- Zoning description Residential
- Directions 2181485
- Lot desc Landscaped, sloping
- Lot dimensions 0.47
- Lot size (acres) 0.47
- Building size 1560
- Listing # 10337347
- Property sub type Single family residence
- Status Active
- Primary bedroom 7.214m X 5.232m
Level: 2nd - Other 3.353m X 2.642m
Level: 2nd - Ensuite bathroom (# of pieces - 4) 3.353m X 2.743m
Level: 2nd - Living room 4.648m X 4.115m
Level: Main - Bathroom (# of pieces - 3) 3.404m X 1.854m
Level: Main - Bedroom 3.404m X 3.124m
Level: Main - Foyer 2.743m X 1.778m
Level: Main - Dining room 5.69m X 3.175m
Level: Main - Bedroom 4.064m X 2.972m
Level: Main - Kitchen 3.531m X 2.642m
Level: Main
- Listing source url Https://www.realtor.ca/real-estate/27974562/5706-butler-street-summerland-lower-town
- Listing type identifier Idx

$-2,480
/ Month

