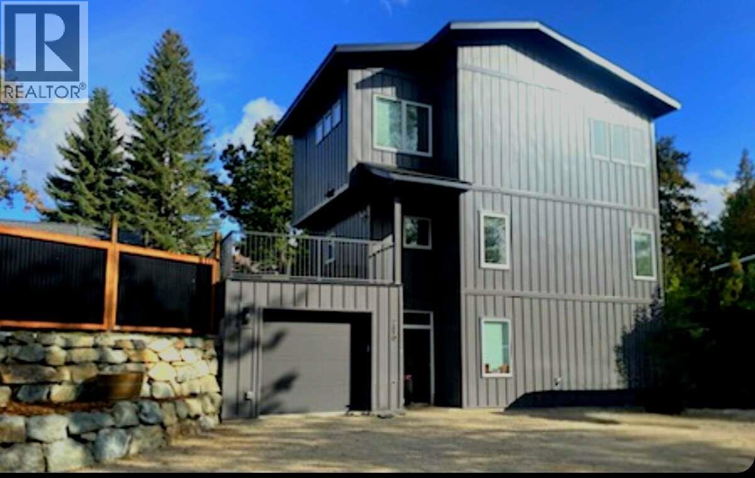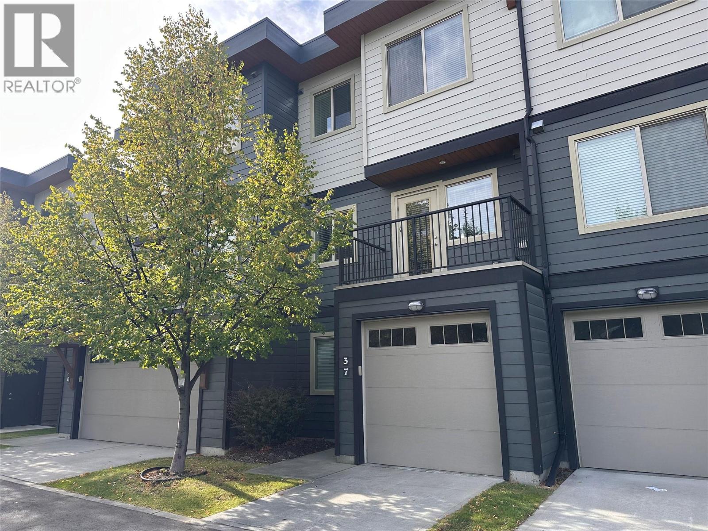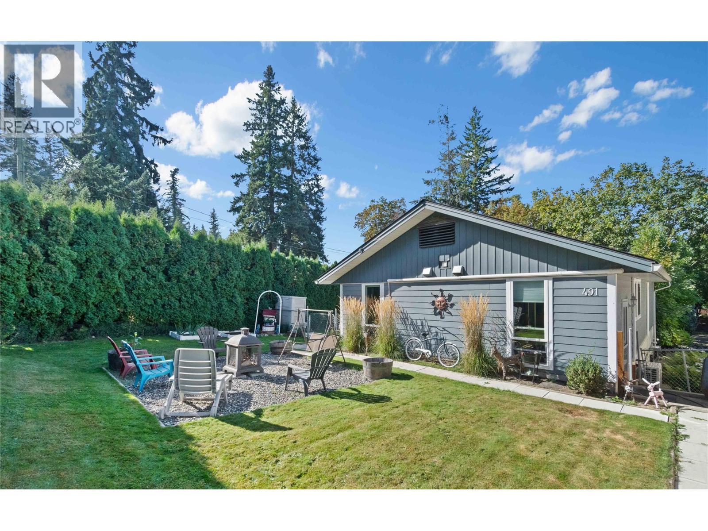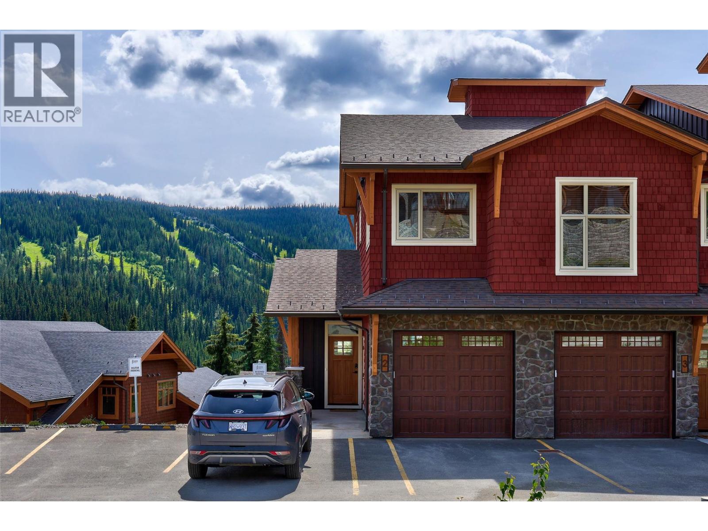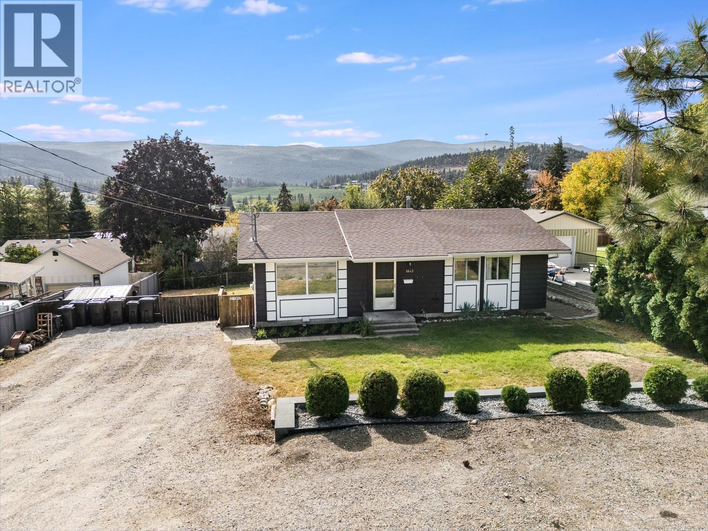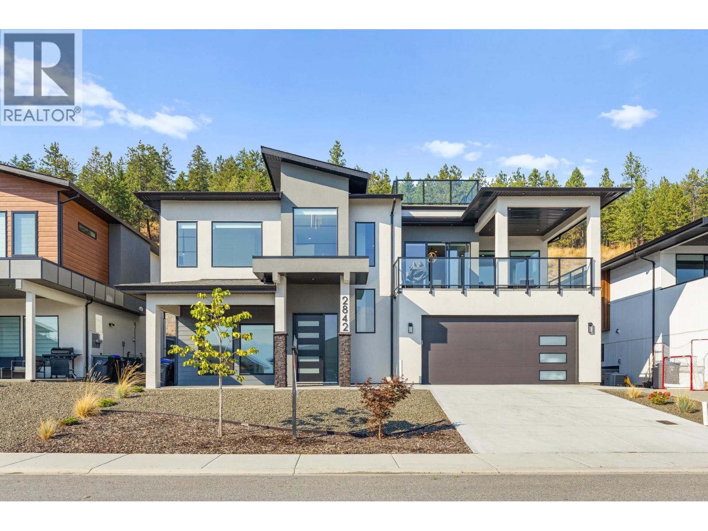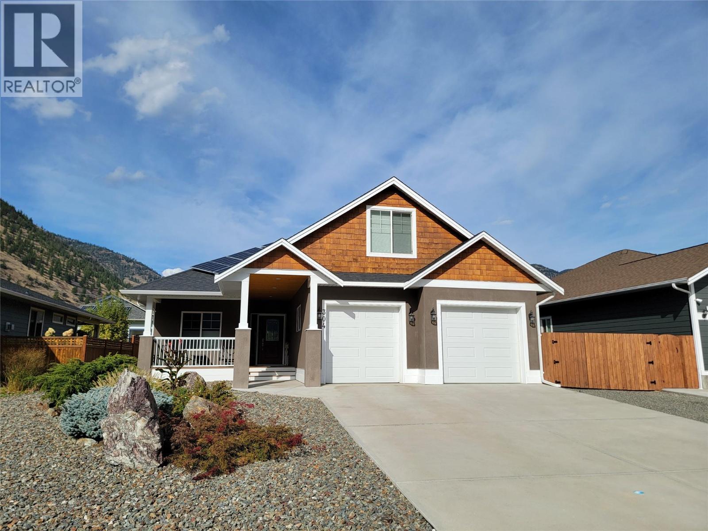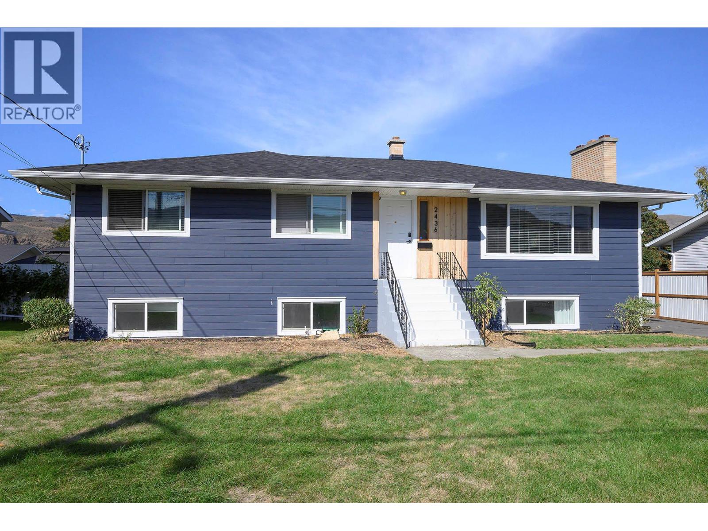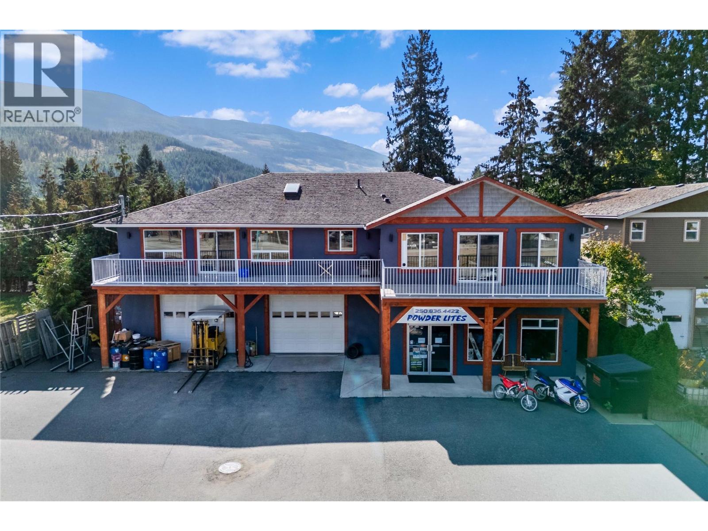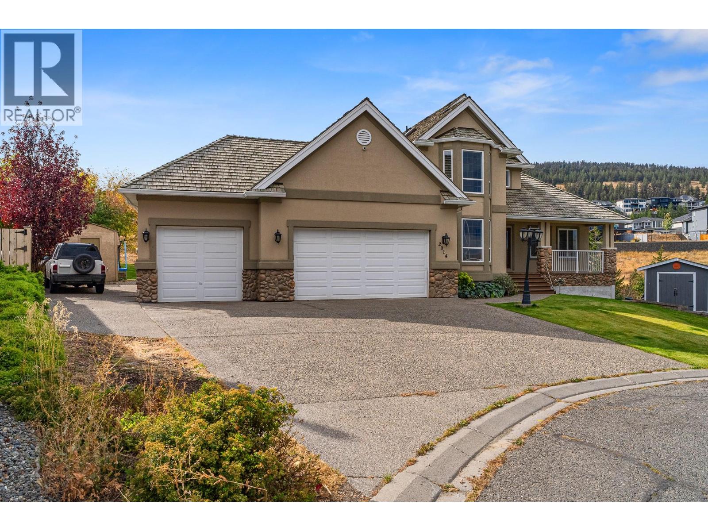- Houseful
- BC
- Summerland
- V0H
- 5818 Dale Ave
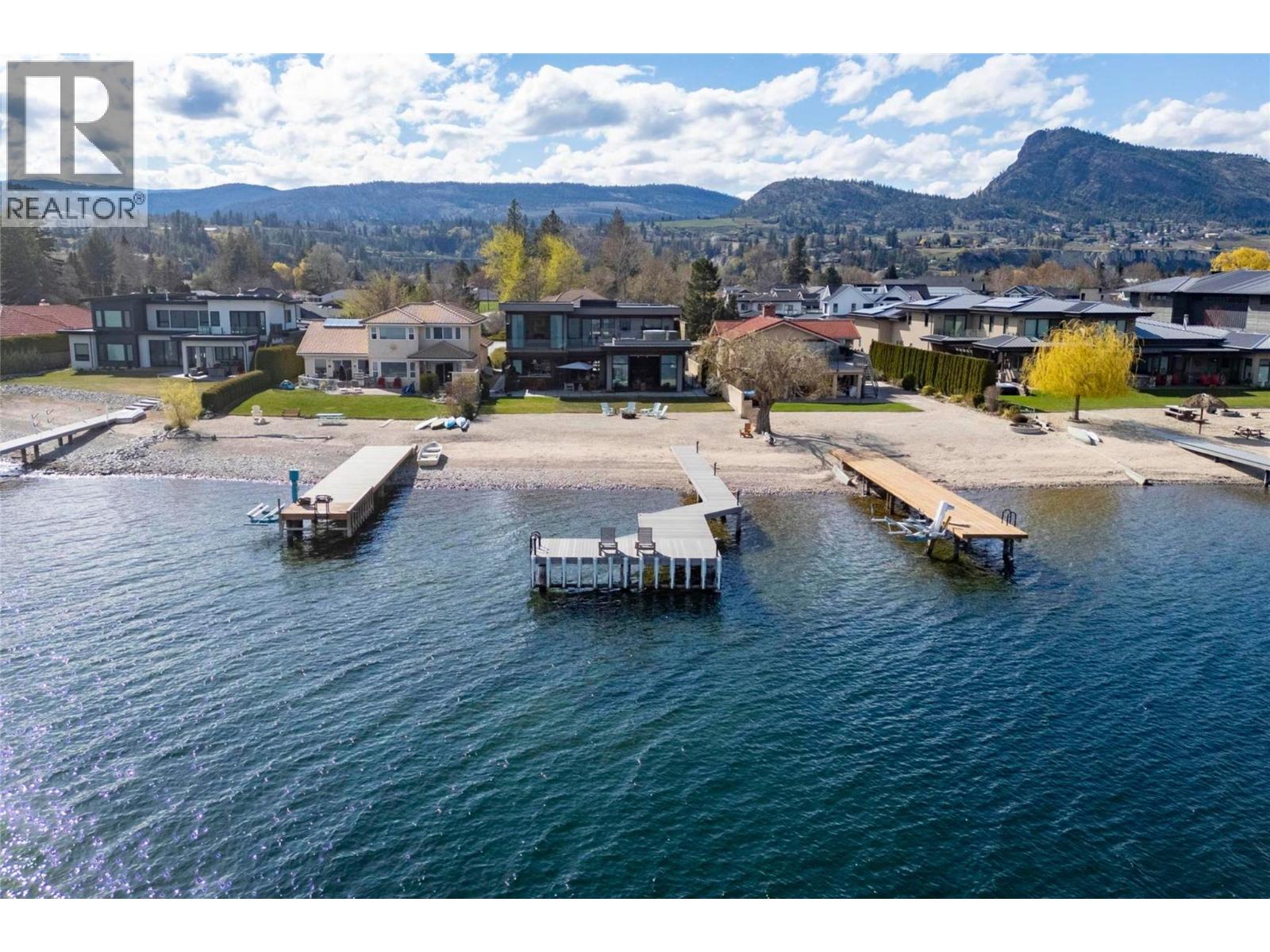
Highlights
Description
- Home value ($/Sqft)$955/Sqft
- Time on Housefulnew 2 hours
- Property typeSingle family
- StyleContemporary
- Median school Score
- Lot size0.49 Acre
- Year built2012
- Garage spaces3
- Mortgage payment
Located in the prestigious Trout Creek area of Summerland, this 4,600 square foot lakefront home offers a harmonious blend of modern sophistication and timeless craftsmanship. Boasting four bedrooms, five bathrooms, and in-floor heating throughout, the steel-beam construction is complimented by rich wood accents, creating a warm yet elegant ambiance. Enter through the grand wood door into a foyer illuminated by a massive skylight, where breathtaking lake views greet you. The recently renovated kitchen is a chef's dream, featuring an oversized quartz island, high-end cabinetry, and porcelain counters that flow seamlessly into the backsplash. Enjoy the indoor-outdoor lifestyle with a windowed pass-through to the outdoor kitchen. The main level offers a full bedroom/office, a dedicated theater room, and a living room with a wet bar, fireplace, and access to the outdoor concrete deck. Beyond lies a lush grassy yard leading to a sandy beach and private dock. Up the floating staircase, the master suite overlooks the lake and features his-and-her sinks, a tiled steam shower, and a free-standing tub. Two additional upstairs bedrooms, each with ensuites, open to a 50+ foot deck with a hot tub, BBQ, and ample seating. The oversized triple-car garage includes an 800 square foot finished suite above, perfect for guests or a caretaker. Situated on a 0.492-acre gated lot with newly landscaped grounds, this property defines Okanagan lakefront living at its finest. (id:63267)
Home overview
- Cooling Central air conditioning
- Heat type Forced air, see remarks
- Sewer/ septic Municipal sewage system
- # total stories 2
- Roof Unknown
- # garage spaces 3
- # parking spaces 7
- Has garage (y/n) Yes
- # full baths 5
- # half baths 1
- # total bathrooms 6.0
- # of above grade bedrooms 5
- Has fireplace (y/n) Yes
- Subdivision Trout creek
- View Lake view, mountain view
- Zoning description Residential
- Directions 2016730
- Lot desc Landscaped, level, underground sprinkler
- Lot dimensions 0.49
- Lot size (acres) 0.49
- Building size 5471
- Listing # 10364861
- Property sub type Single family residence
- Status Active
- Other 5.08m X 2.87m
Level: 2nd - Ensuite bathroom (# of pieces - 3) 1.676m X 2.438m
Level: 2nd - Other 4.166m X 1.499m
Level: 2nd - Other 6.248m X 2.159m
Level: 2nd - Bedroom 3.658m X 4.191m
Level: 2nd - Primary bedroom 5.08m X 5.893m
Level: 2nd - Ensuite bathroom (# of pieces - 5) 5.08m X 5.537m
Level: 2nd - Bedroom 3.658m X 3.404m
Level: 2nd - Ensuite bathroom (# of pieces - 4) 1.778m X 3.531m
Level: 2nd - Storage 2.438m X 1.067m
Level: Lower - Other 2.438m X 2.896m
Level: Lower - Other 2.311m X 4.369m
Level: Main - Bedroom 3.988m X 3.962m
Level: Main - Mudroom 1.803m X 1.702m
Level: Main - Other 4.699m X 5.893m
Level: Main - Bathroom (# of pieces - 2) 1.6m X 2.896m
Level: Main - Utility 3.708m X 2.235m
Level: Main - Full bathroom 3.048m X 1.549m
Level: Main - Other 4.039m X 4.674m
Level: Main - Laundry 2.591m X 3.835m
Level: Main
- Listing source url Https://www.realtor.ca/real-estate/28951100/5818-dale-avenue-summerland-trout-creek
- Listing type identifier Idx

$-13,933
/ Month

