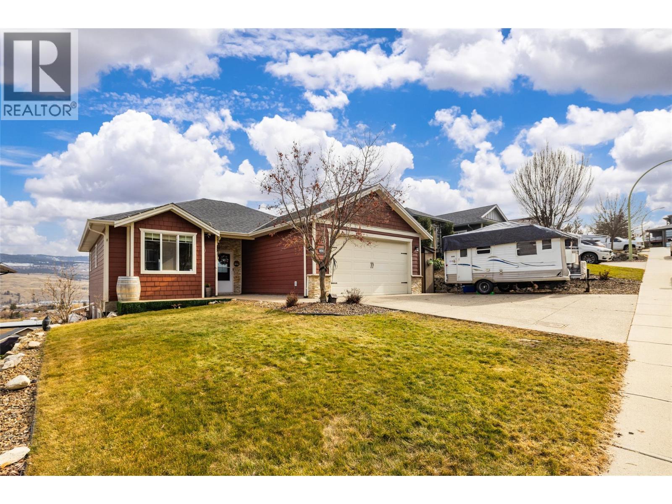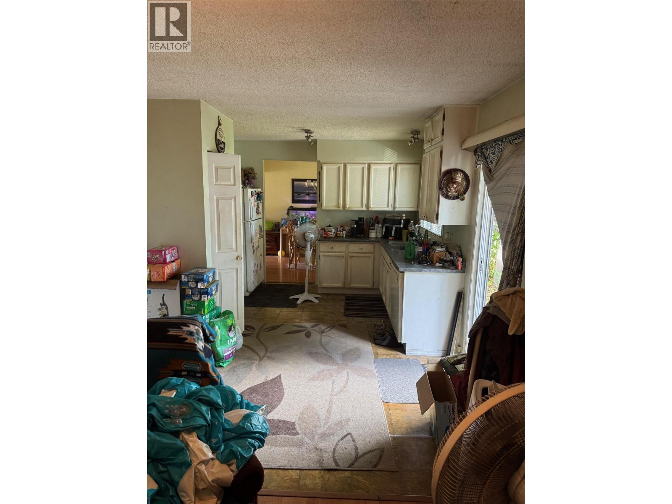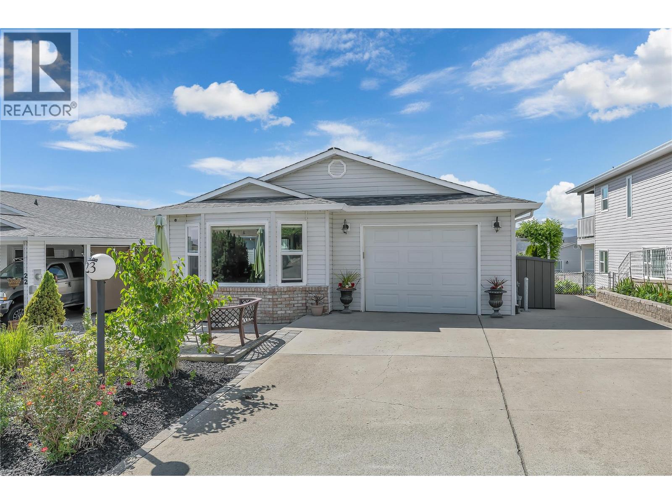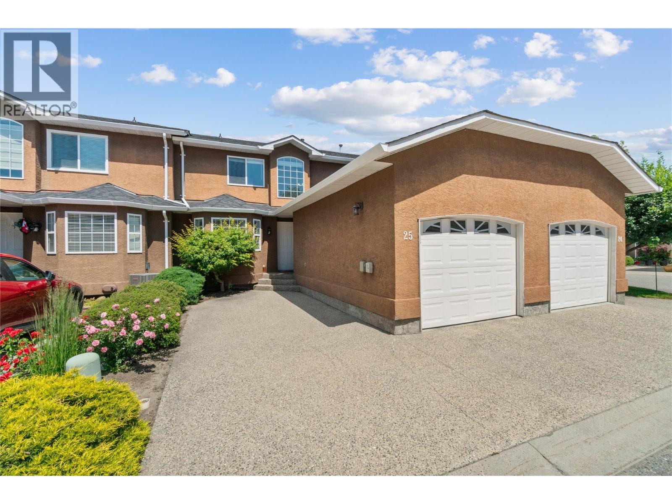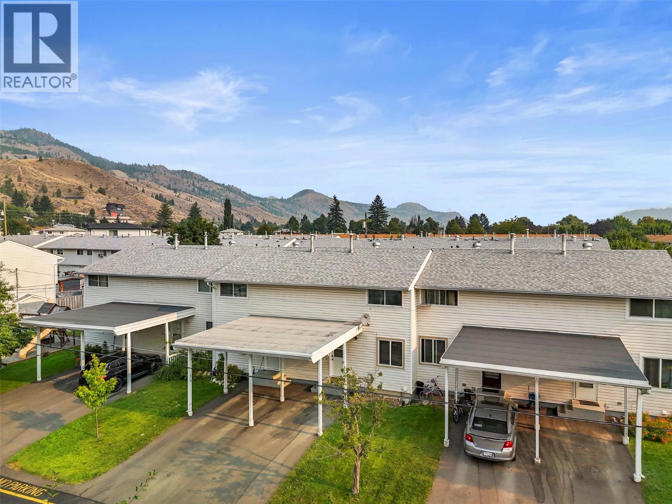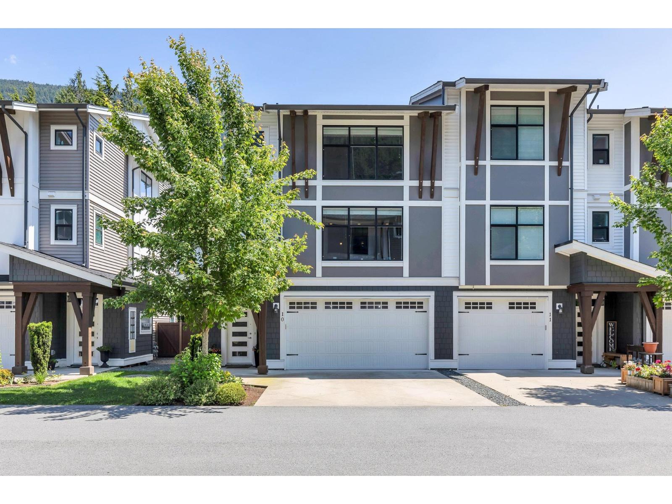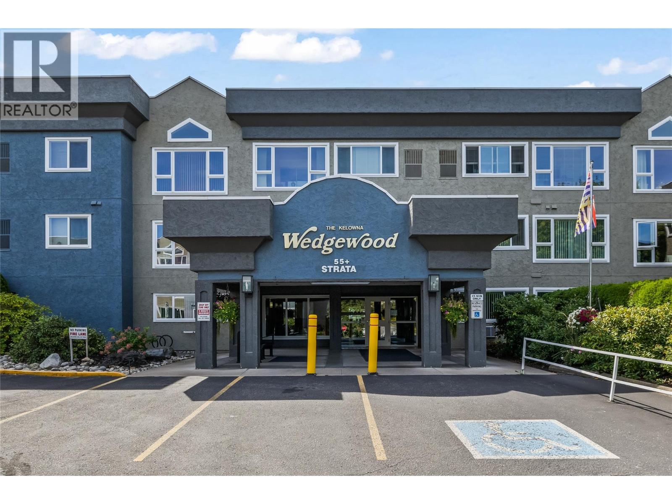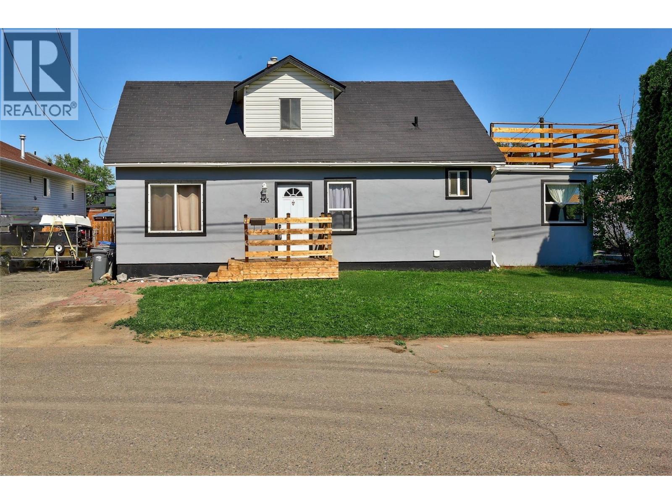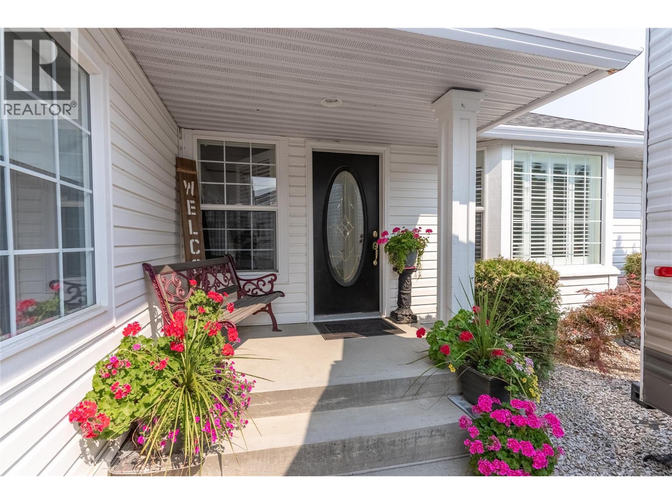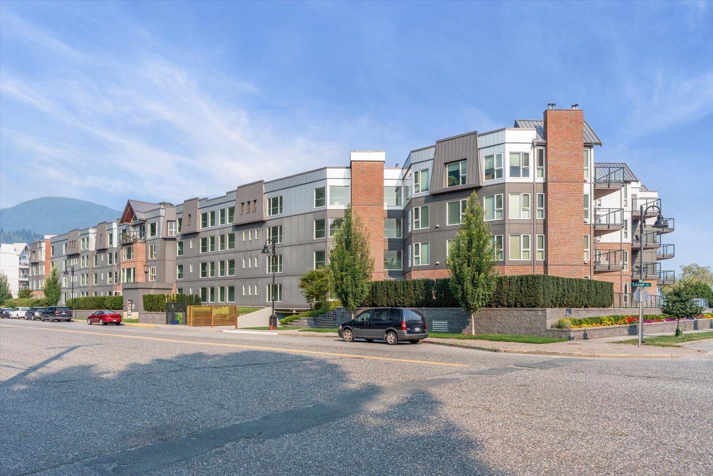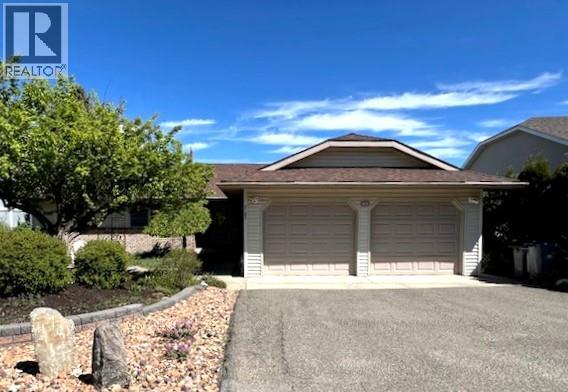- Houseful
- BC
- Summerland
- V0H
- 5849 Dale Ave
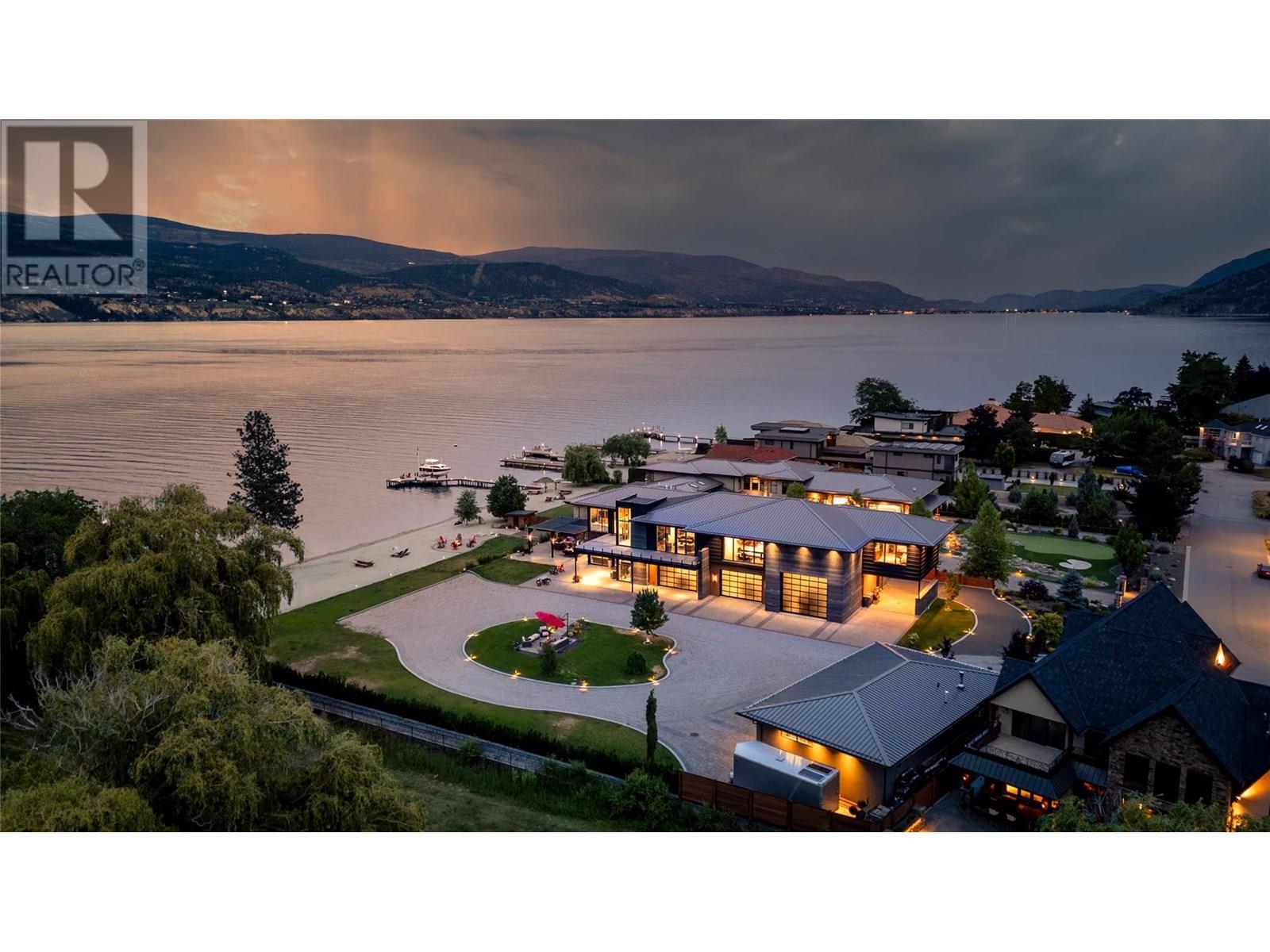
Highlights
Description
- Home value ($/Sqft)$1,277/Sqft
- Time on Houseful76 days
- Property typeSingle family
- StyleContemporary
- Median school Score
- Lot size1.32 Acres
- Year built2016
- Garage spaces12
- Mortgage payment
This is THE lakefront property you've been waiting for in exclusive Trout Creek, Summerland - a spectacular 6,200 square foot masterpiece plus 1,600 square foot detached garage on 195 feet of pristine waterfront that will transform your lifestyle. Wake up in your luxurious master suite and step onto your private wrap-around balcony to breathtaking panoramic lake views. The striking rammed earth walls and flawless indoor/outdoor design create pure sophistication your friends will envy. Host unforgettable gatherings in the incredible lounge space with endless customization potential, serve from your elegant wet bar, then move seamlessly to your entertaining patio. The elevator adds luxury you deserve, while multiple decks ensure you'll never tire of waterfront paradise. Stunning dock and boat lift are already in place. This remarkable property offers exceptional subdivision potential - build your dream primary residence while retaining space for family or future development. The generous waterfront provides endless possibilities for your perfect Okanagan Valley lifestyle. Properties like this rarely become available in Trout Creek, and when they do, they don't last long. This isn't just a house - it's your chance to own irreplaceable Okanagan Valley paradise. There is no comparable property anywhere! (id:63267)
Home overview
- Cooling Central air conditioning
- Heat source Other
- Heat type Forced air, see remarks
- Sewer/ septic Municipal sewage system
- # total stories 2
- Roof Unknown
- # garage spaces 12
- # parking spaces 6
- Has garage (y/n) Yes
- # full baths 3
- # total bathrooms 3.0
- # of above grade bedrooms 2
- Subdivision Trout creek
- View Lake view, mountain view, valley view, view of water, view (panoramic)
- Zoning description Residential
- Directions 1444689
- Lot desc Landscaped, level
- Lot dimensions 1.32
- Lot size (acres) 1.32
- Building size 6248
- Listing # 10353336
- Property sub type Single family residence
- Status Active
- Partial bathroom 1.422m X 2.21m
- Primary bedroom 7.239m X 6.629m
Level: 2nd - Other 1.422m X 1.245m
Level: 2nd - Bedroom 7.366m X 6.045m
Level: 2nd - Great room 11.836m X 15.85m
Level: 2nd - Other 3.48m X 2.743m
Level: 2nd - Recreational room 11.633m X 7.518m
Level: 2nd - Ensuite bathroom (# of pieces - 4) 2.388m X 7.29m
Level: 2nd - Bathroom (# of pieces - 3) 2.438m X 3.226m
Level: 2nd - Other 2.642m X 1.829m
Level: Main - Laundry 4.318m X 3.505m
Level: Main - Workshop 8.763m X 12.497m
Level: Main - Other 4.699m X 3.886m
Level: Main - Living room 7.264m X 4.013m
Level: Main - Other 1.194m X 3.886m
Level: Main - Kitchen 6.985m X 2.616m
Level: Main - Bathroom (# of pieces - 3) 2.032m X 5.029m
Level: Main - Utility 1.651m X 6.172m
Level: Main - Wine cellar 1.6m X 3.15m
Level: Main
- Listing source url Https://www.realtor.ca/real-estate/28510459/5849-dale-avenue-summerland-trout-creek
- Listing type identifier Idx

$-21,280
/ Month

