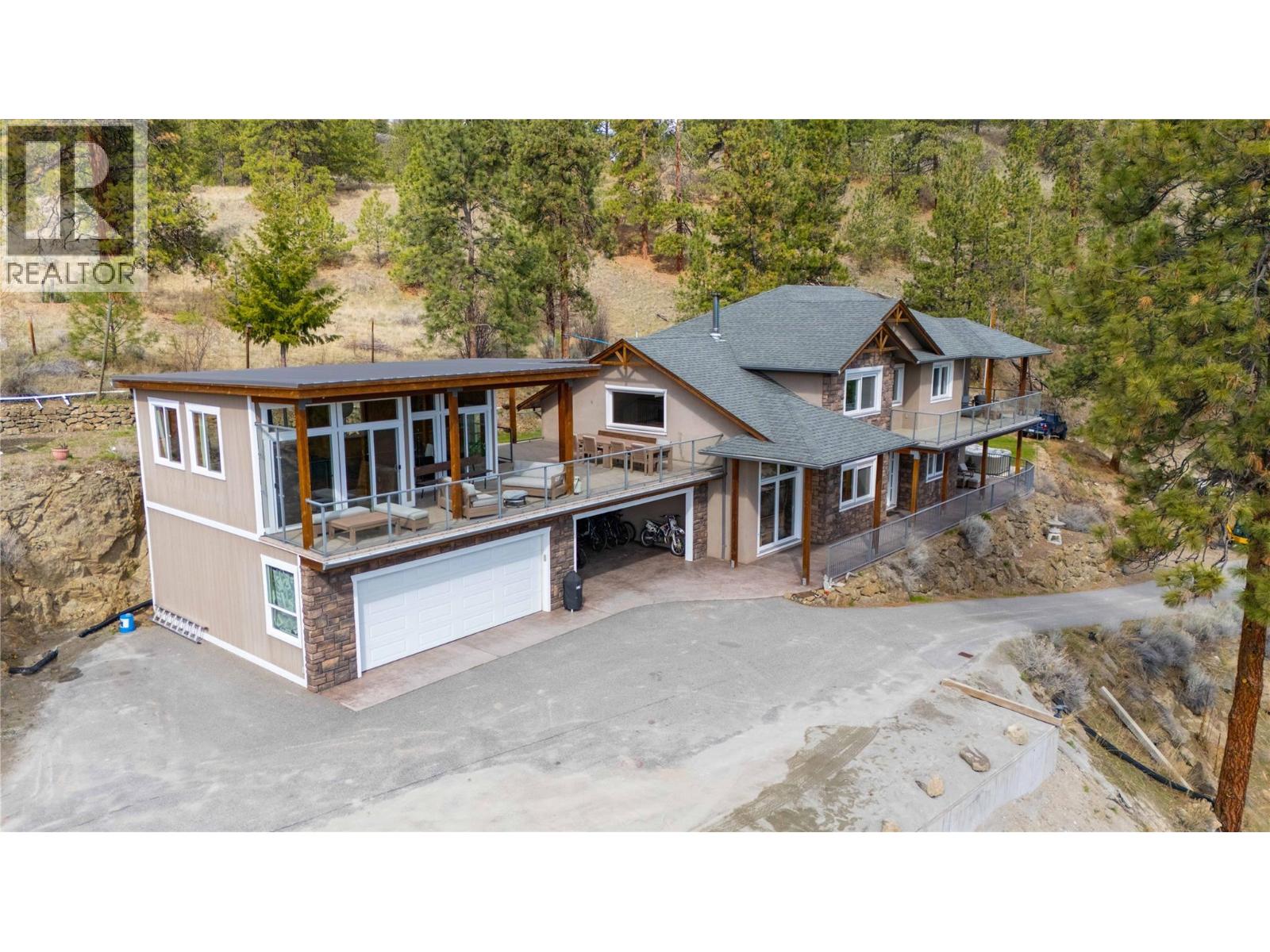- Houseful
- BC
- Summerland
- V0H
- 6220 Simpson Rd

Highlights
Description
- Home value ($/Sqft)$694/Sqft
- Time on Houseful23 days
- Property typeSingle family
- StyleContemporary
- Median school Score
- Lot size11.53 Acres
- Year built2010
- Garage spaces10
- Mortgage payment
Discover this exceptional 11.5-acre property featuring a beautiful family home and a detached workshop/garage, all under desirable A1 and FG zoning—offering endless possibilities for your lifestyle or business. Inside, you’ll find high ceilings, hardwood floors, and a gourmet kitchen that flows seamlessly into the open-concept dining / living area with a cozy wood stove. The main level includes laundry, two bedrooms, and a primary suite with a walk-in closet, ensuite, as well as private hot tub access. Upstairs, enjoy two more bedrooms, a spa-inspired main bath with sauna, and a second primary suite boasting incredible views, an office nook, ensuite, and private deck. Step outside to the bonus flex room—perfect for a studio, gym, or games space. The property offers abundant storage, a detached garage with carriage home or Airbnb potential, separate power meter for the shop, and RV hookups for guests. Zoning allows for agritourism, livestock, or home-based business opportunities. Whether you’re looking for space, income potential, or the perfect family property, 6220 Simpson Road delivers it all. Book your private showing today and explore the possibilities! (id:63267)
Home overview
- Cooling Central air conditioning
- Heat type Forced air
- Sewer/ septic Septic tank
- # total stories 1
- Roof Unknown
- # garage spaces 10
- # parking spaces 5
- Has garage (y/n) Yes
- # full baths 3
- # half baths 1
- # total bathrooms 4.0
- # of above grade bedrooms 5
- Flooring Ceramic tile, hardwood
- Subdivision Summerland rural
- View Lake view, mountain view, valley view, view (panoramic)
- Zoning description Unknown
- Lot desc Underground sprinkler
- Lot dimensions 11.53
- Lot size (acres) 11.53
- Building size 3097
- Listing # 10364622
- Property sub type Single family residence
- Status Active
- Bedroom 4.191m X 3.683m
Level: 2nd - Bathroom (# of pieces - 4) Measurements not available
Level: 2nd - Office 3.531m X 2.134m
Level: 2nd - Ensuite bathroom (# of pieces - 3) Measurements not available
Level: 2nd - Sunroom 7.188m X 5.207m
Level: 2nd - Bedroom 4.191m X 3.988m
Level: 2nd - Bedroom 3.988m X 3.861m
Level: 2nd - Kitchen 4.293m X 3.988m
Level: Main - Utility 1.88m X 1.422m
Level: Main - Laundry 3.708m X 3.073m
Level: Main - Bathroom (# of pieces - 2) Measurements not available
Level: Main - Bedroom 3.759m X 3.658m
Level: Main - Dining room 3.81m X 3.531m
Level: Main - Living room 6.96m X 4.547m
Level: Main - Ensuite bathroom (# of pieces - 3) Measurements not available
Level: Main - Primary bedroom 4.572m X 3.886m
Level: Main - Foyer 3.683m X 2.54m
Level: Main - Pantry 2.515m X 1.118m
Level: Main
- Listing source url Https://www.realtor.ca/real-estate/28974049/6220-simpson-road-summerland-summerland-rural
- Listing type identifier Idx

$-5,733
/ Month












