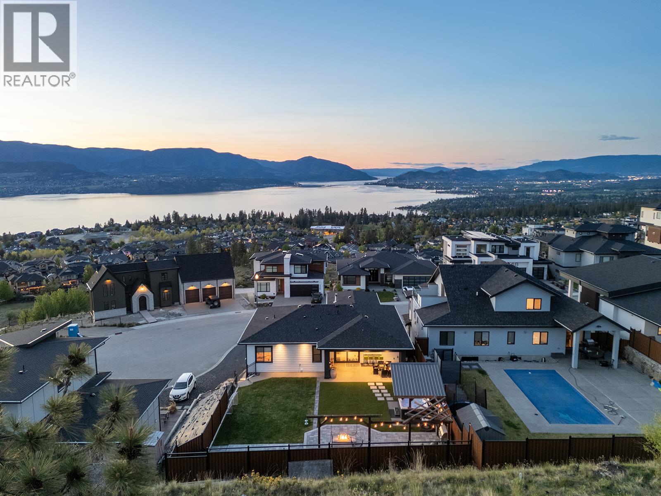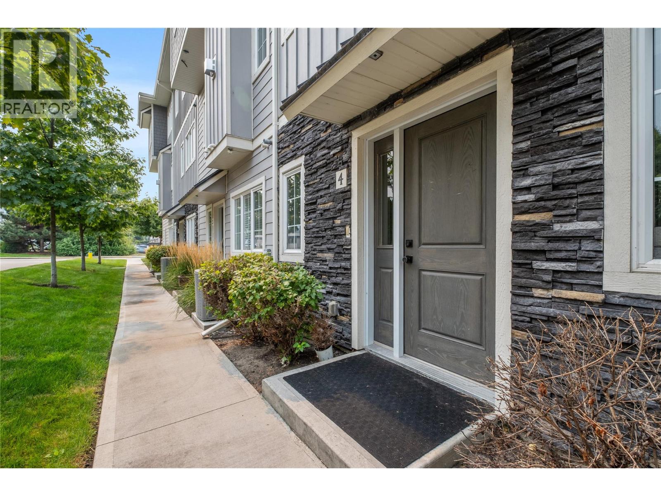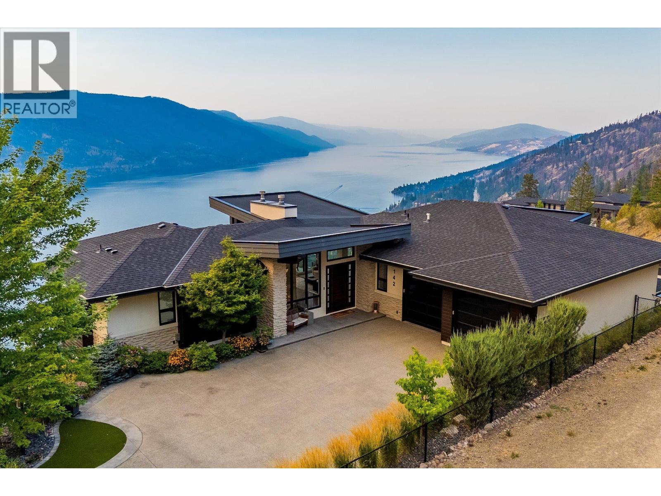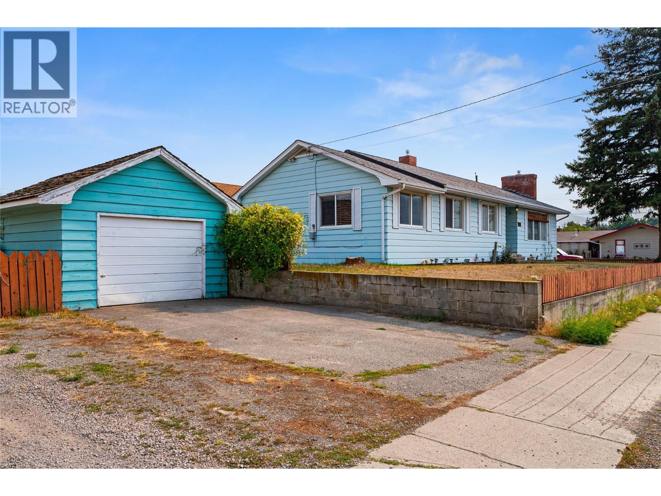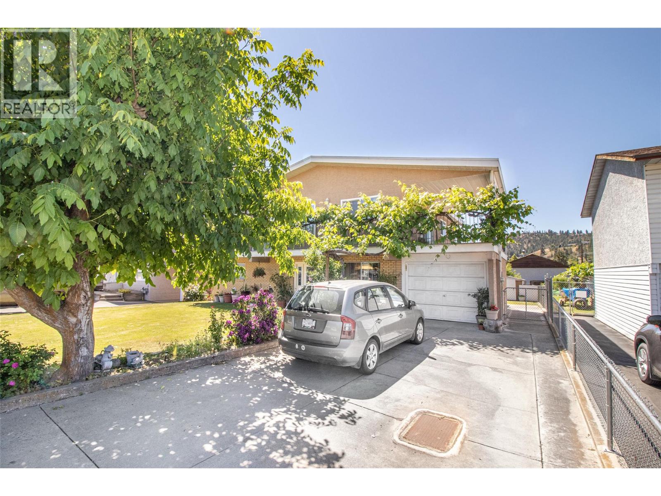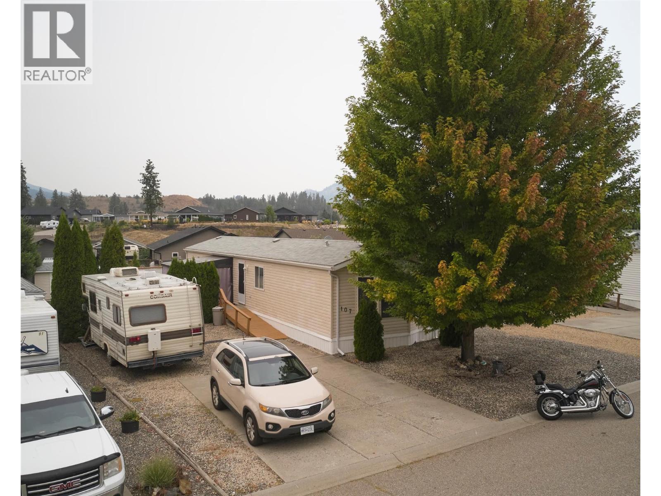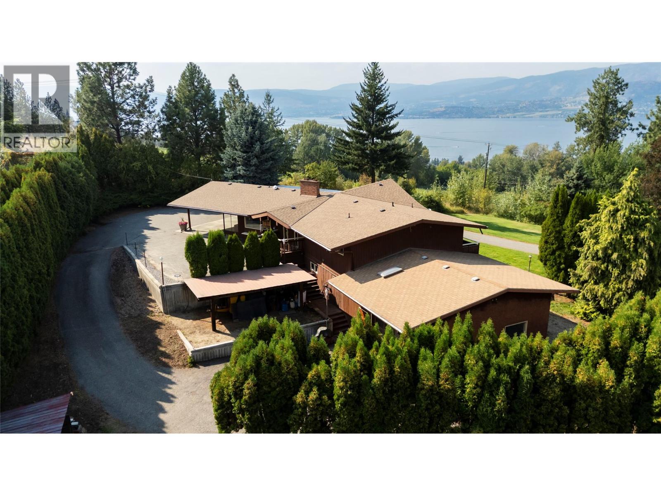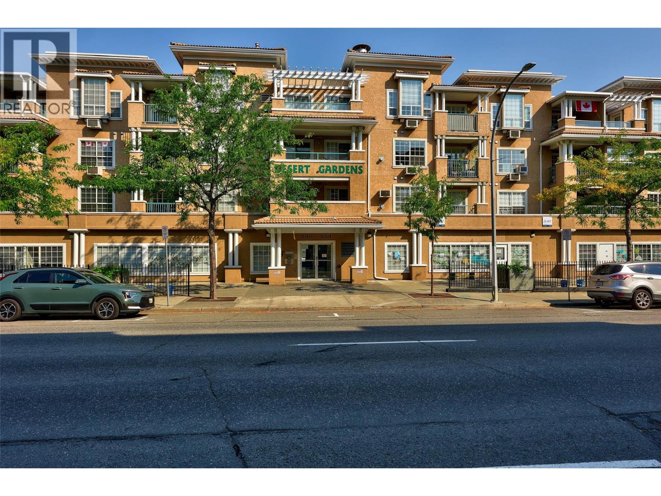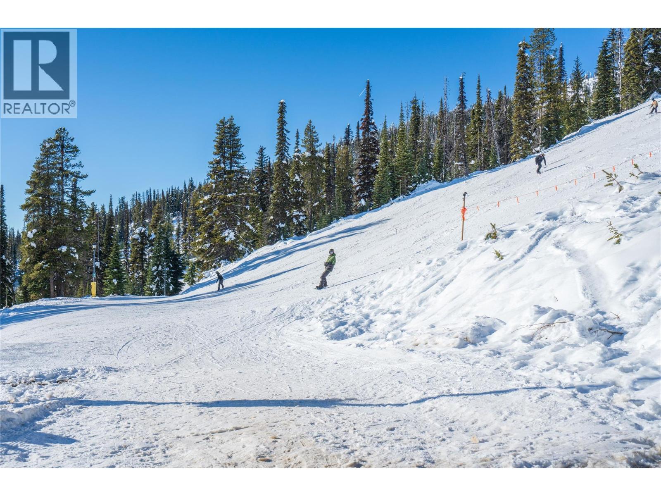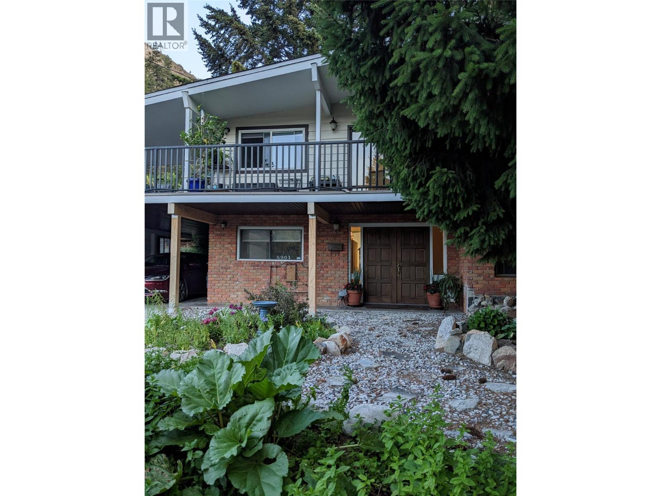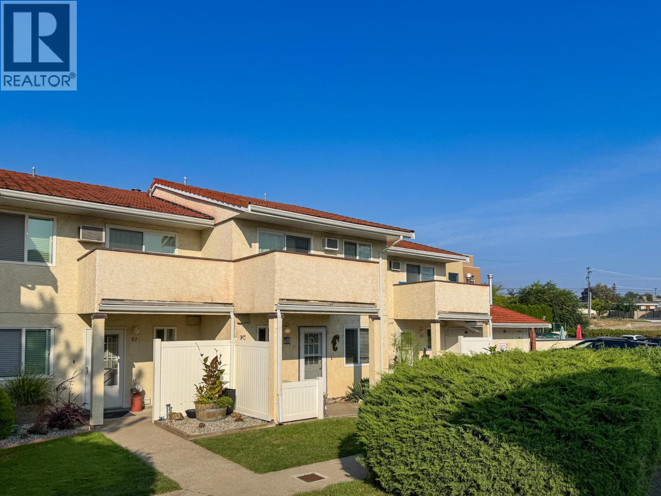- Houseful
- BC
- Summerland
- V0H
- 6411 Newton Rd
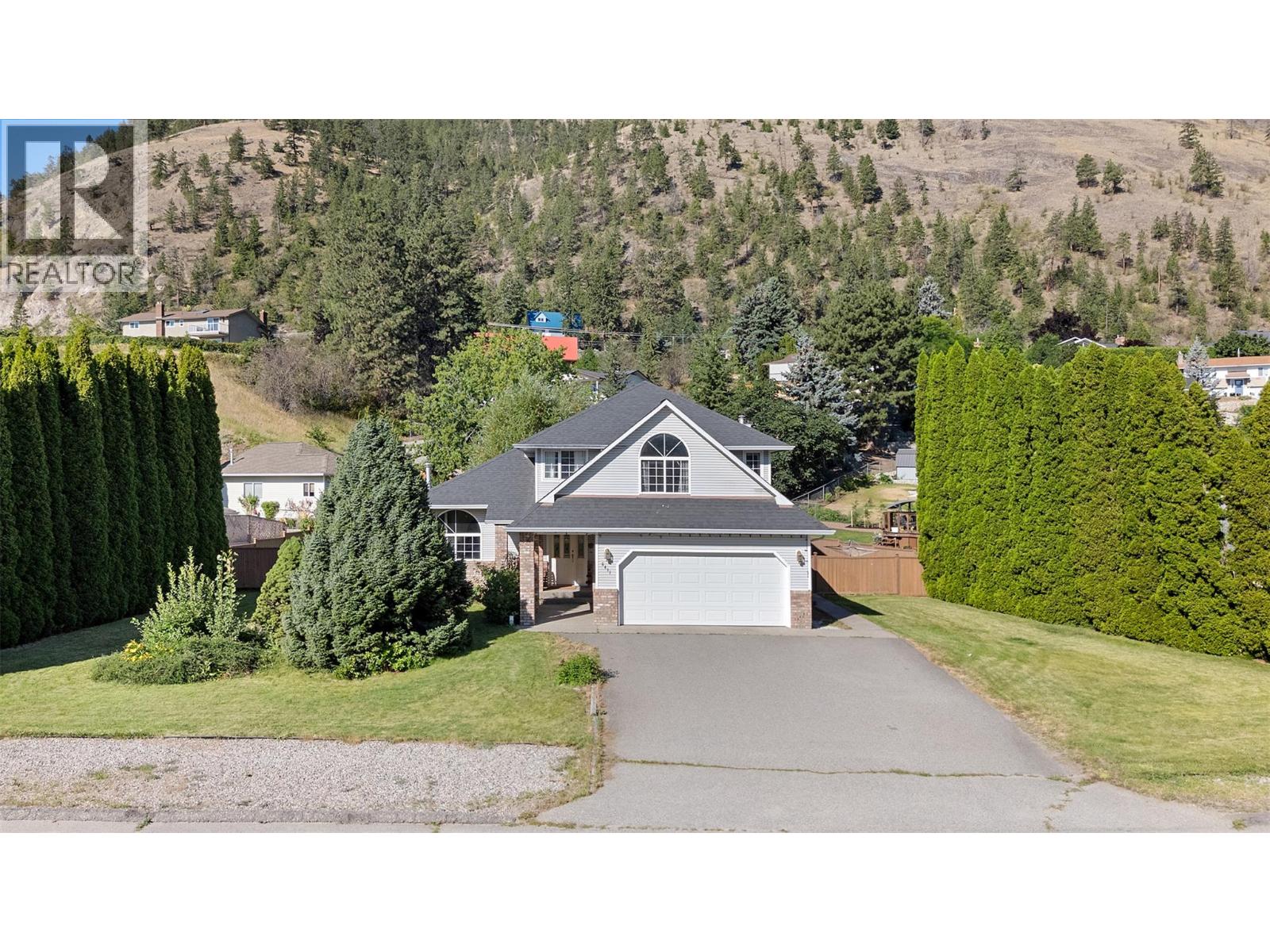
6411 Newton Rd
6411 Newton Rd
Highlights
Description
- Home value ($/Sqft)$233/Sqft
- Time on Houseful60 days
- Property typeSingle family
- StyleContemporary
- Median school Score
- Lot size0.34 Acre
- Year built1992
- Garage spaces2
- Mortgage payment
NEW FAMILY WANTED! Really big home on lovely large lot in a wonderful, family-oriented neighbourhood - quiet but minutes to downtown Summerland - 2nd owners only! The owners bought this custom-built home from the original owners 20 years ago. Kids are grown - time has come to downsize. This is a wonderful opportunity! Homes this size - over 3600 sq ft - are rare, and well suited to a large family, those who love to entertain, or those with extended family. School bus stops right out front and this property falls within the coveted Trout Creek Elementary catchment! Main floor features a roomy and welcoming foyer with curved staircase, functional kitchen with small island, living and dining rooms with 10' ceilings, family room off the kitchen with cozy gas fireplace, a bedroom, 2 pc bath - perfect for a nanny or extended family - laundry room and double garage. Light floods in through the skylight at the top of the stairs; enjoy the generous sized primary suite with walk-in closet and 5 pc bath, 2 more bedrooms, full bath with skylight, and huge bonus room over the garage. Downstairs is 5th bedroom, 3 pc bath, den, rec room, and enormous storage/utility room. Outside, a large, covered patio, hot tub, and family / pet-friendly fenced yard w/ U/G irrigation, and new septic system and field! This warm, welcoming home could easily be updated a little at a time - no need to do all at once, perfect for handy homeowners! Live in this custom-built home and make your dream a reality! (id:63267)
Home overview
- Cooling Central air conditioning
- Heat type Forced air, see remarks
- Sewer/ septic Septic tank
- # total stories 3
- Roof Unknown
- # garage spaces 2
- # parking spaces 4
- Has garage (y/n) Yes
- # full baths 3
- # half baths 1
- # total bathrooms 4.0
- # of above grade bedrooms 5
- Flooring Carpeted, laminate, mixed flooring, tile, vinyl
- Has fireplace (y/n) Yes
- Subdivision Summerland rural
- Zoning description Unknown
- Directions 1444580
- Lot dimensions 0.34
- Lot size (acres) 0.34
- Building size 3627
- Listing # 10355422
- Property sub type Single family residence
- Status Active
- Other 5.766m X 4.623m
Level: 2nd - Other 2.743m X 1.473m
Level: 2nd - Primary bedroom 4.978m X 4.521m
Level: 2nd - Bathroom (# of pieces - 4) 3.327m X 2.286m
Level: 2nd - Bedroom 3.581m X 3.327m
Level: 2nd - Ensuite bathroom (# of pieces - 5) 4.318m X 2.997m
Level: 2nd - Bedroom 3.454m X 3.327m
Level: 2nd - Utility 5.867m X 4.293m
Level: Basement - Bedroom 5.004m X 3.683m
Level: Basement - Recreational room 7.087m X 4.826m
Level: Basement - Bathroom (# of pieces - 3) 2.642m X 1.219m
Level: Basement - Den 3.988m X 2.972m
Level: Basement - Foyer 2.413m X 1.803m
Level: Main - Dining nook 4.547m X 2.515m
Level: Main - Living room 5.232m X 3.912m
Level: Main - Bedroom 3.556m X 2.362m
Level: Main - Laundry 3.531m X 1.753m
Level: Main - Dining room 3.962m X 3.505m
Level: Main - Bathroom (# of pieces - 2) 2.515m X 2.388m
Level: Main - Family room 5.004m X 4.267m
Level: Main
- Listing source url Https://www.realtor.ca/real-estate/28587896/6411-newton-road-summerland-summerland-rural
- Listing type identifier Idx

$-2,253
/ Month

