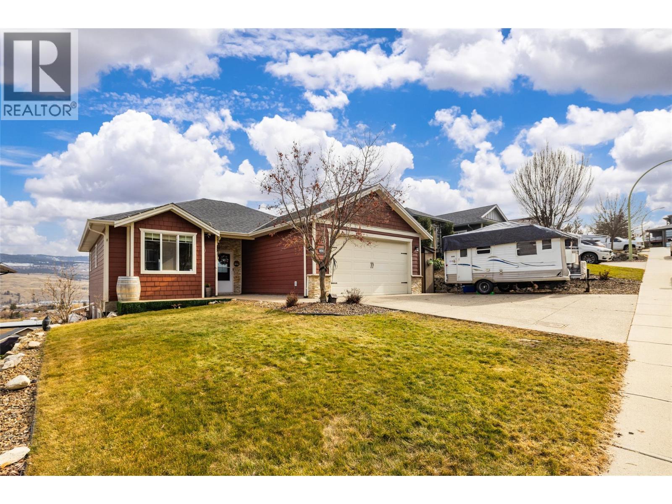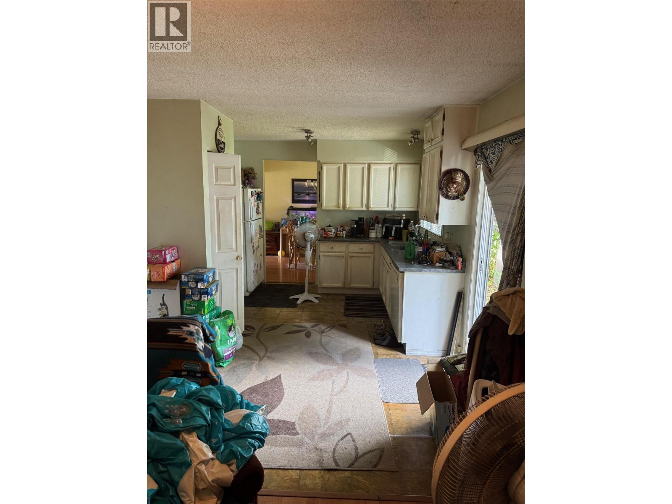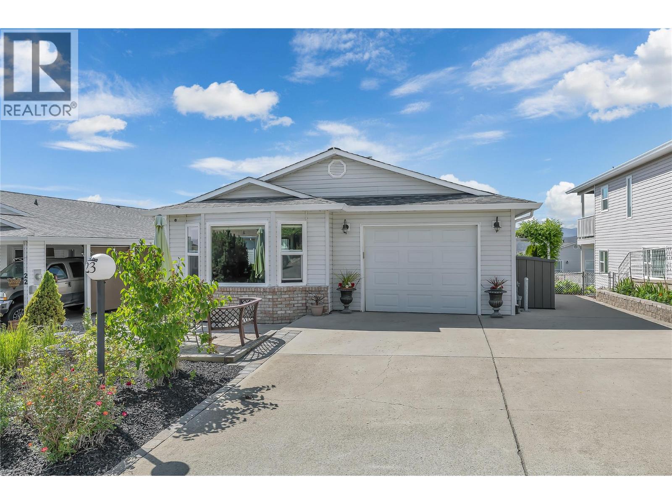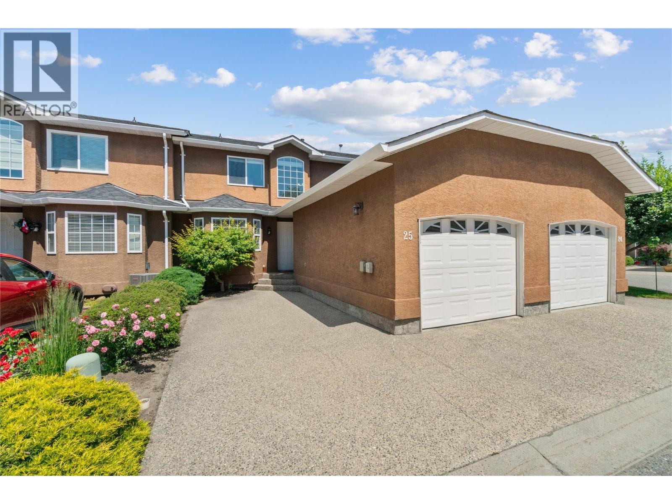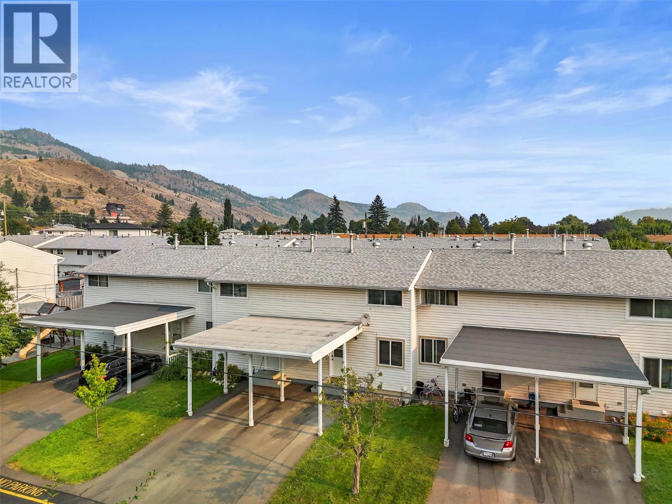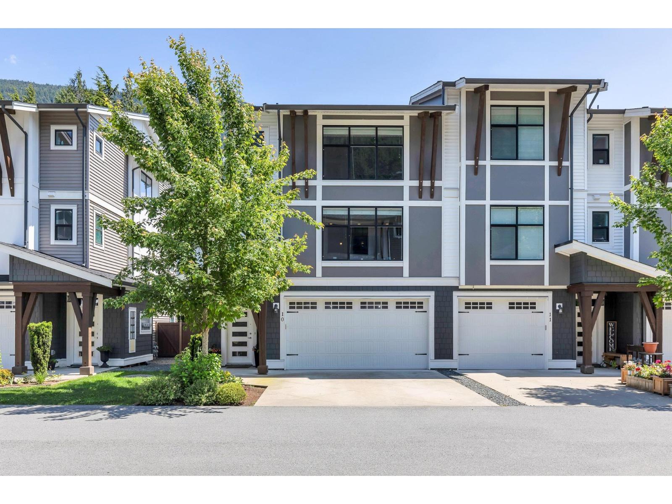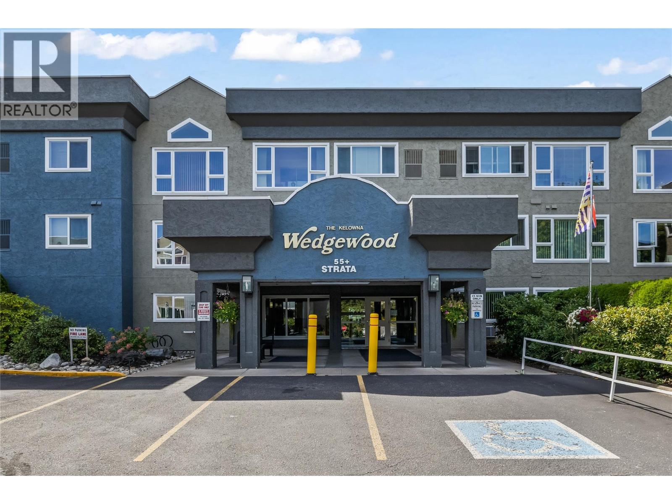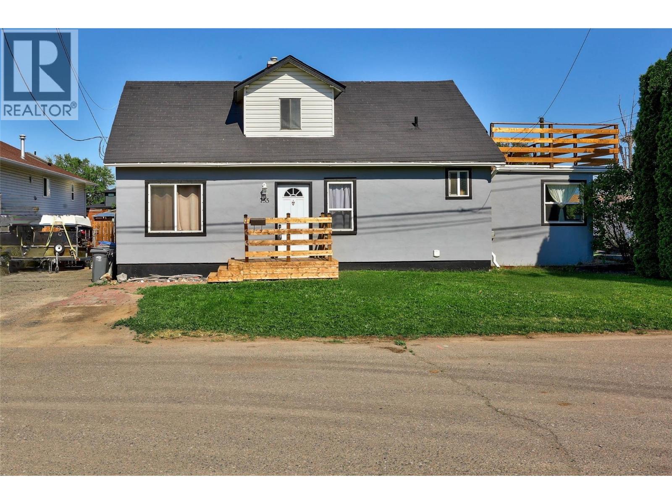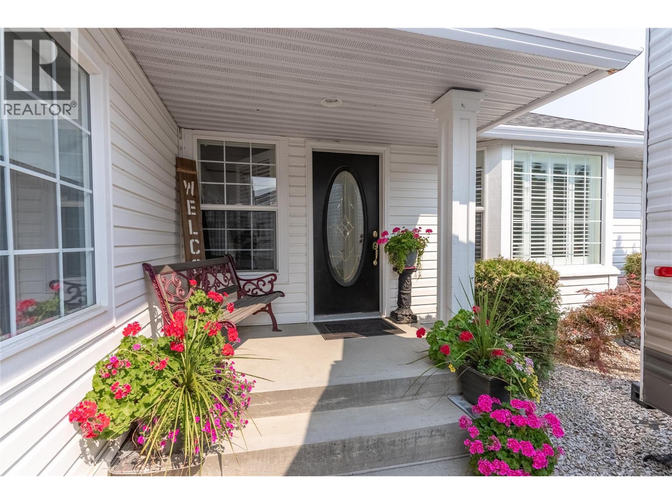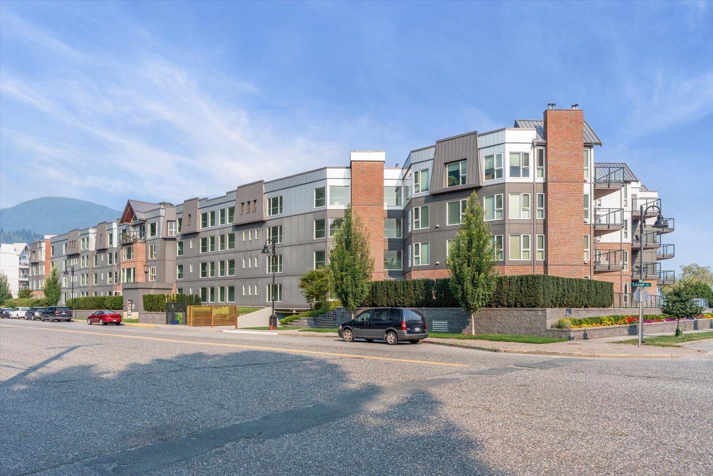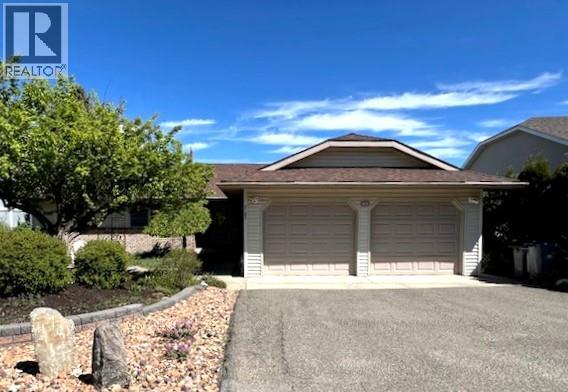- Houseful
- BC
- Summerland
- V0H
- 704 Stonor St
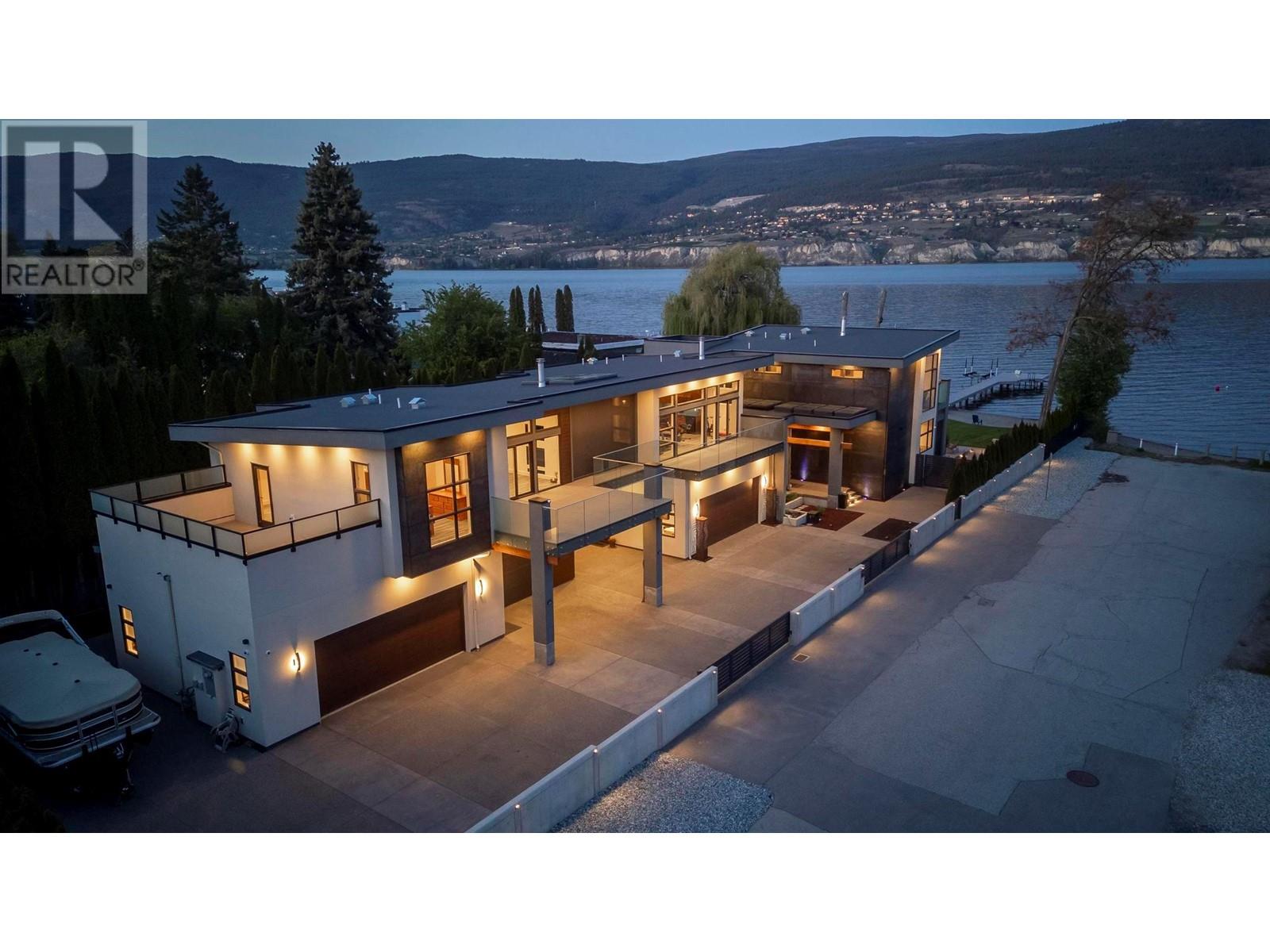
Highlights
Description
- Home value ($/Sqft)$1,095/Sqft
- Time on Houseful159 days
- Property typeSingle family
- Median school Score
- Lot size0.40 Acre
- Year built2019
- Garage spaces10
- Mortgage payment
Indulge in unparalleled luxury at this waterfront estate in Summerland's prestigious Trout Creek enclave. Crafted with meticulous attention to detail in 2019, this residence rests on a 0.40-acre lot with 75 feet of lakeshore frontage. With over 5,200 square feet of living space, including a 4,300-square-foot main residence with three bedrooms and four bathrooms, plus a 952-square-foot family wing, this is sizeable lakeshore residence. Seamlessly blending indoor and outdoor living, enjoy 1,510 square feet of spacious deck space. With over 1,900 square feet of garage space and room for 5+ cars, plus boat/RV parking, rare lakeshore parking is offered. Modern conveniences like an elevator, radiant heating, wine closet, and porcelain plank floors elevate luxury living. The chef's kitchen transitions to an outdoor kitchen/lounge area, ideal for entertainment space. The private master suite boasts a large walk-in closet and ensuite with a steam shower. Built with ICF foundations, 400 amp servicing, and commercial-grade water filtration, quality is paramount through every component of this 2019-build. Outside, enjoy a concrete deck, grassed backyard, sandy beach, full dock with LED solar lights, and boat tie-downs. From interiors to outdoor spaces, this estate offers an irreplaceable lakeside lifestyle of elegance and comfort in one of the most prestigious, high value areas in the Okanagan. (id:55581)
Home overview
- Cooling Central air conditioning
- Heat source Other
- Sewer/ septic Municipal sewage system
- # total stories 2
- Roof Unknown
- # garage spaces 10
- # parking spaces 5
- Has garage (y/n) Yes
- # full baths 4
- # half baths 2
- # total bathrooms 6.0
- # of above grade bedrooms 5
- Subdivision Trout creek
- View Lake view, mountain view
- Zoning description Unknown
- Lot dimensions 0.4
- Lot size (acres) 0.4
- Building size 5753
- Listing # 10341669
- Property sub type Single family residence
- Status Active
- Bathroom (# of pieces - 3) 1.88m X 2.591m
Level: 2nd - Kitchen 4.826m X 3.353m
Level: 2nd - Bedroom 3.404m X 4.089m
Level: 2nd - Family room 5.436m X 3.912m
Level: 2nd - Bedroom 4.293m X 4.445m
Level: 2nd - Bathroom (# of pieces - 3) 1.854m X 3.353m
Level: 2nd - Recreational room 6.655m X 4.47m
Level: 2nd - Other 2.108m X 4.369m
Level: 2nd - Ensuite bathroom (# of pieces - 5) 3.124m X 5.461m
Level: 2nd - Primary bedroom 6.629m X 5.436m
Level: 2nd - Bedroom 3.378m X 4.115m
Level: 2nd - Bedroom 2.896m X 3.378m
Level: 2nd - Bathroom (# of pieces - 2) 1.524m X 1.524m
Level: Main - Laundry 2.896m X 4.547m
Level: Main - Office 3.531m X 3.277m
Level: Main - Kitchen 4.978m X 6.121m
Level: Main - Family room 7.493m X 5.537m
Level: Main - Bathroom (# of pieces - 3) 3.175m X 1.499m
Level: Main - Utility 2.159m X 2.515m
Level: Main - Pantry 2.235m X 5.029m
Level: Main
- Listing source url Https://www.realtor.ca/real-estate/28108770/704-stonor-street-summerland-trout-creek
- Listing type identifier Idx

$-16,797
/ Month

