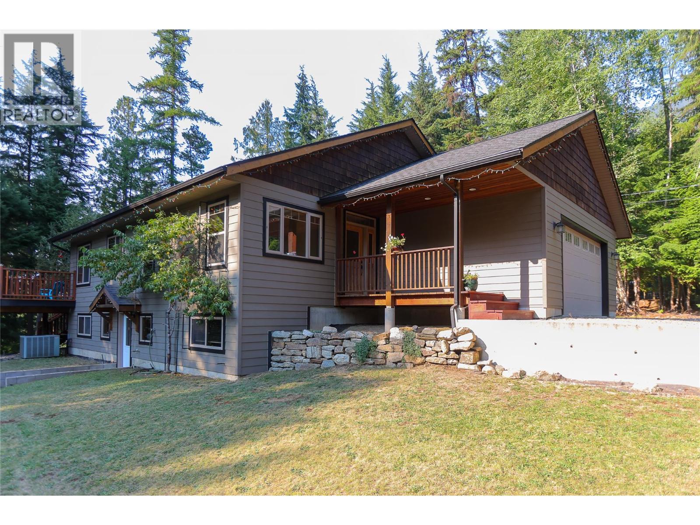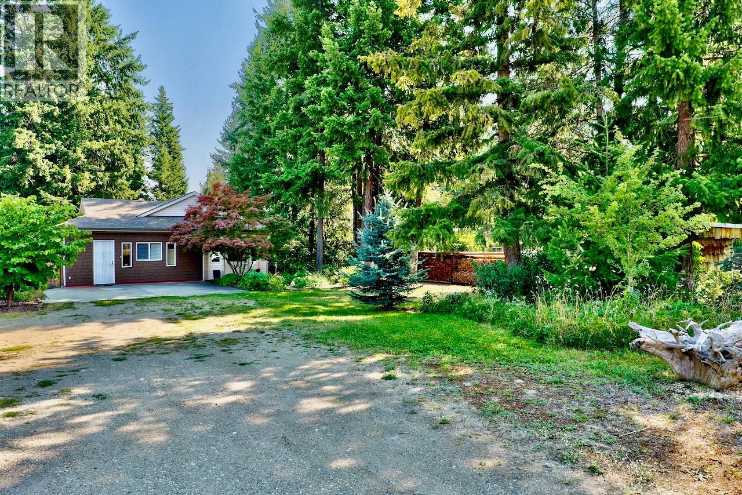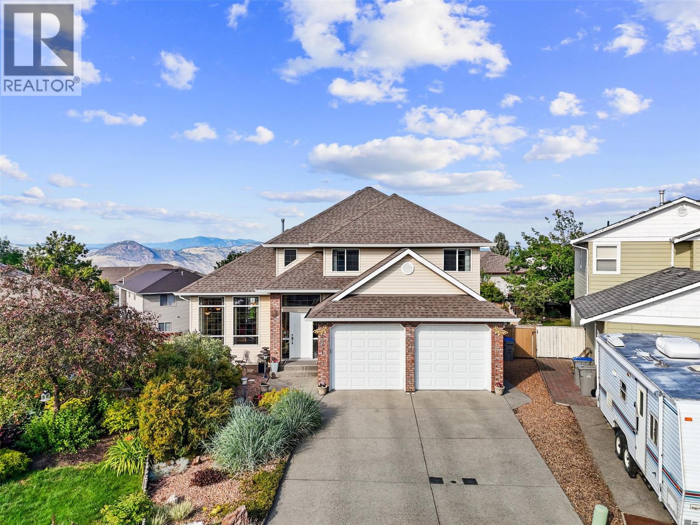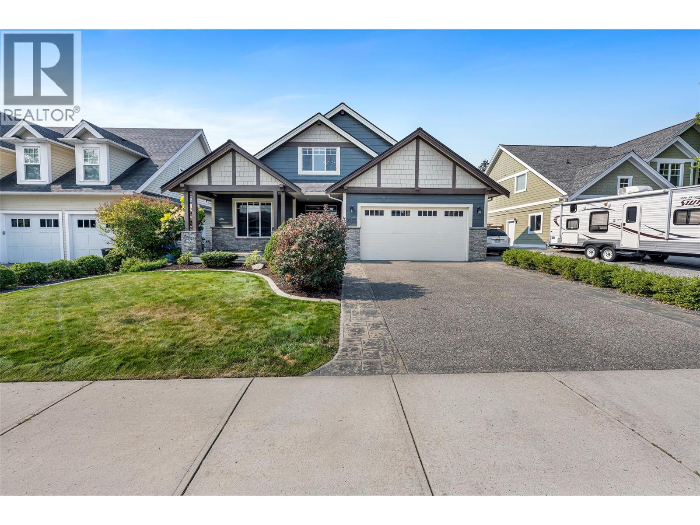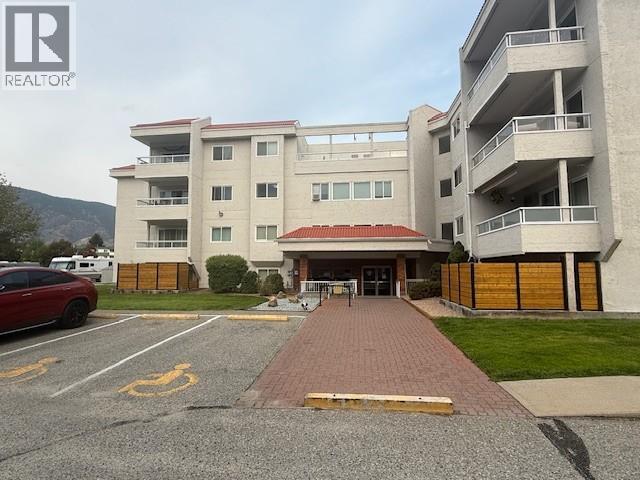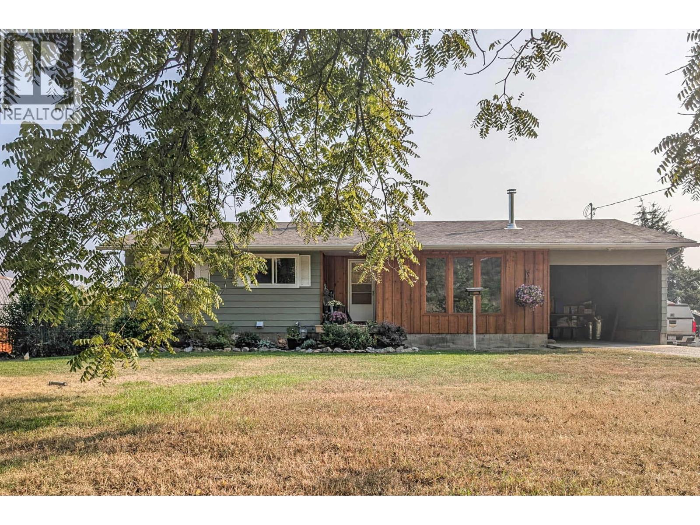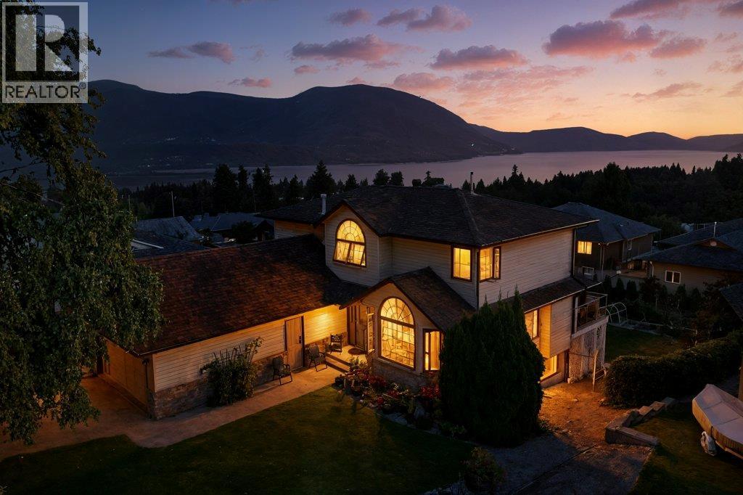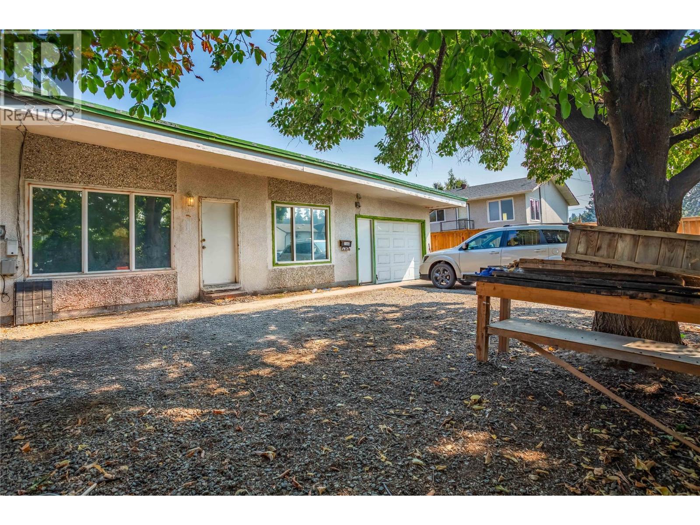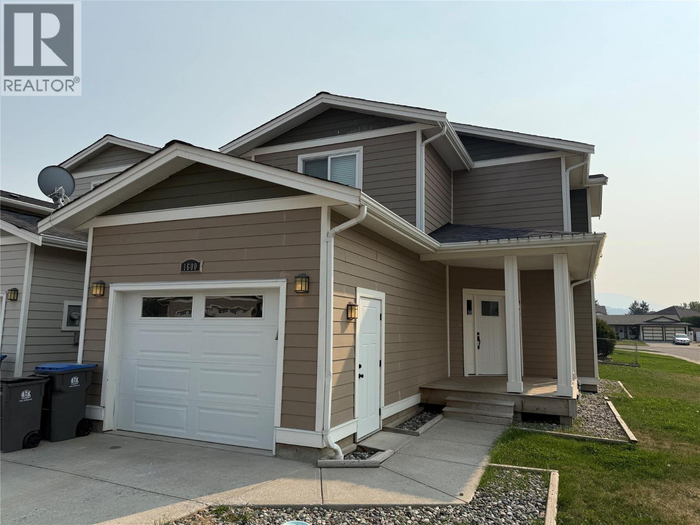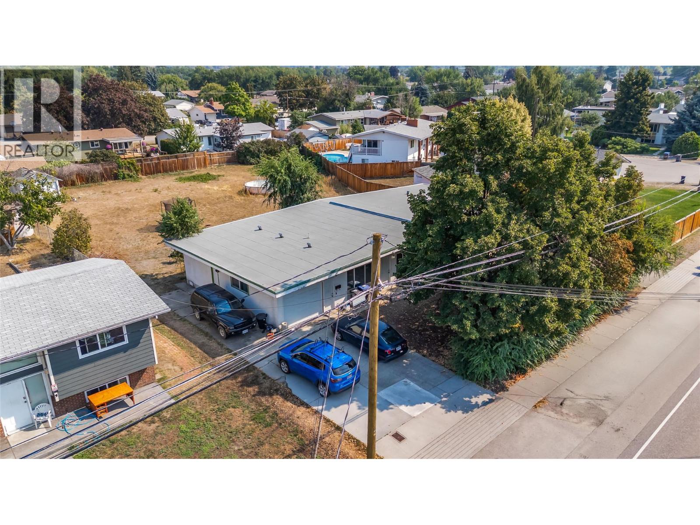- Houseful
- BC
- Summerland
- V0H
- 7982 Victoria Rd S
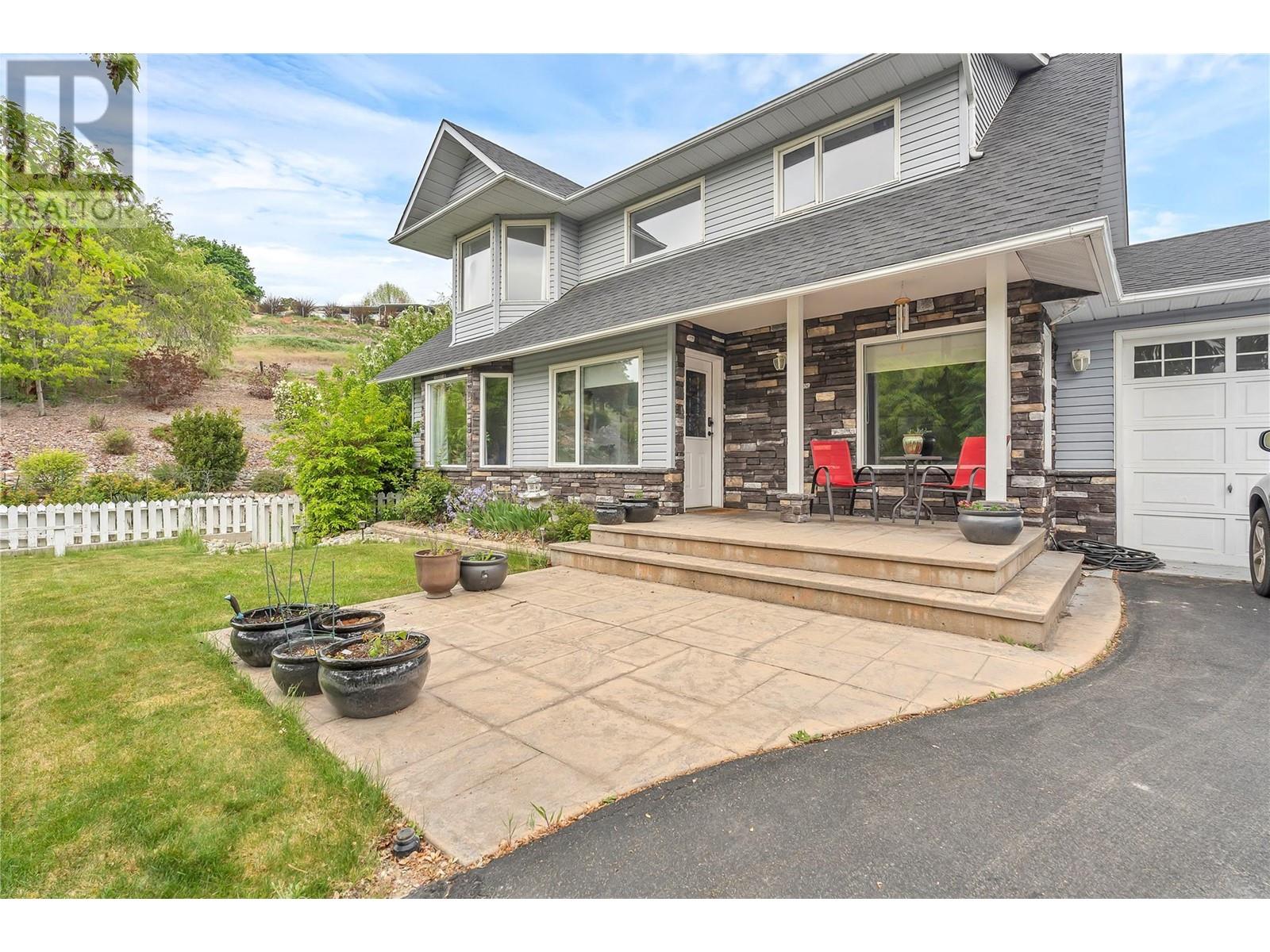
7982 Victoria Rd S
7982 Victoria Rd S
Highlights
Description
- Home value ($/Sqft)$322/Sqft
- Time on Houseful116 days
- Property typeSingle family
- Median school Score
- Lot size0.39 Acre
- Year built1990
- Garage spaces2
- Mortgage payment
Tucked away in a peaceful Summerland neighbourhood, this bright and beautifully updated 4-bedroom home offers the perfect blend of comfort, space, and functionality. Set on a gently sloped and usable 0.39-acre lot backing onto the scenic KVR trail, the property feels like your own private retreat—complete with mature landscaping, a fenced and irrigated backyard, and a sundeck ideal for summer BBQs. The expanded kitchen is a dream for cooks and entertainers alike, featuring rich maple cabinetry and seamless flow into the dining area and out to the deck. Thoughtful upgrades include hand-scraped engineered wood floors and central A/C for year-round comfort. Inside, the home’s smart three-level layout provides room for everyone. The main floor features a bright home office and inviting living areas, while upstairs you'll find three spacious bedrooms, including a generous primary suite with a walk-in closet and access to a full bath. The fully finished lower level adds even more flexibility with a cozy family room, an additional bedroom, a den/gym area, and a massive laundry/storage area. A double garage and ample extra parking make room for all your vehicles/RV and outdoor gear. Just minutes from town and steps from the KVR, this is the kind of home where memories are made. (id:63267)
Home overview
- Cooling Central air conditioning
- Heat type Forced air, see remarks
- Sewer/ septic Septic tank
- # total stories 2
- Roof Unknown
- Fencing Fence
- # garage spaces 2
- # parking spaces 4
- Has garage (y/n) Yes
- # full baths 2
- # total bathrooms 2.0
- # of above grade bedrooms 4
- Community features Family oriented
- Subdivision Main town
- View Mountain view
- Zoning description Unknown
- Lot desc Landscaped, underground sprinkler
- Lot dimensions 0.39
- Lot size (acres) 0.39
- Building size 2789
- Listing # 10347769
- Property sub type Single family residence
- Status Active
- Bedroom 4.47m X 3.226m
Level: 2nd - Primary bedroom 5.842m X 3.988m
Level: 2nd - Bathroom (# of pieces - 4) Measurements not available
Level: 2nd - Bedroom 3.048m X 3.531m
Level: 2nd - Den 3.556m X 4.14m
Level: Basement - Family room 4.775m X 3.81m
Level: Basement - Bedroom 3.556m X 3.531m
Level: Basement - Utility 3.708m X 6.198m
Level: Basement - Living room 5.41m X 3.988m
Level: Main - Den 2.692m X 3.226m
Level: Main - Kitchen 3.785m X 4.089m
Level: Main - Dining nook 3.785m X 3.251m
Level: Main - Dining room 3.785m X 3.175m
Level: Main - Bathroom (# of pieces - 3) Measurements not available
Level: Main
- Listing source url Https://www.realtor.ca/real-estate/28318520/7982-victoria-road-s-summerland-main-town
- Listing type identifier Idx

$-2,397
/ Month

