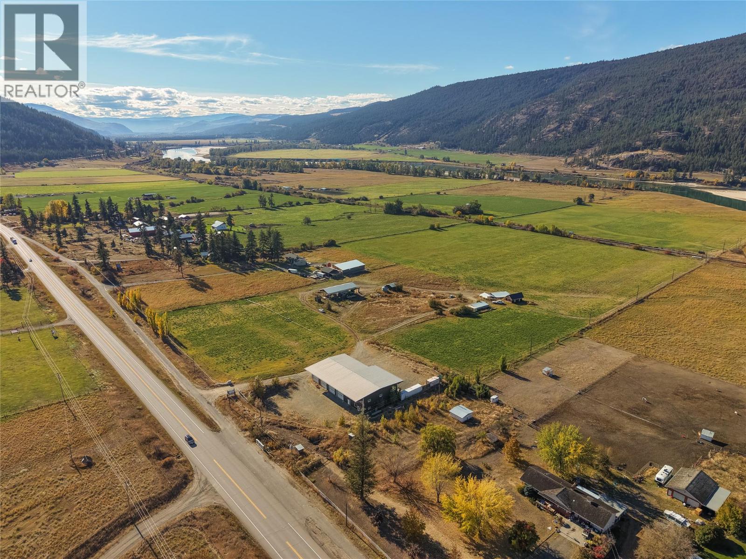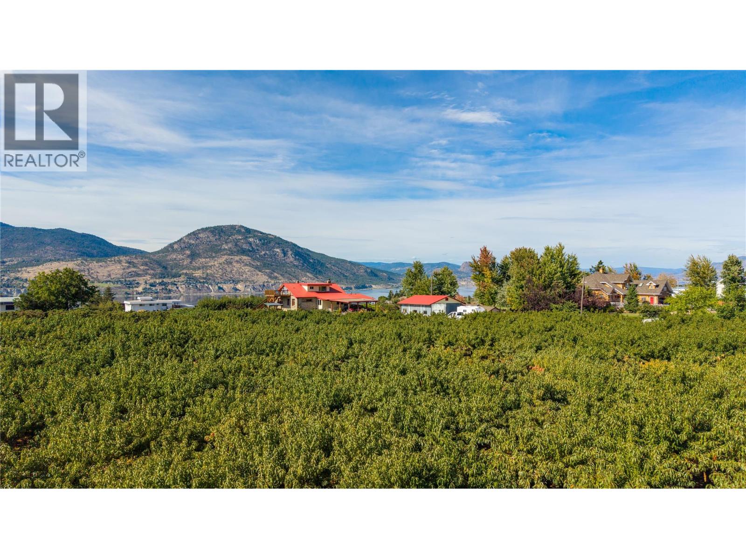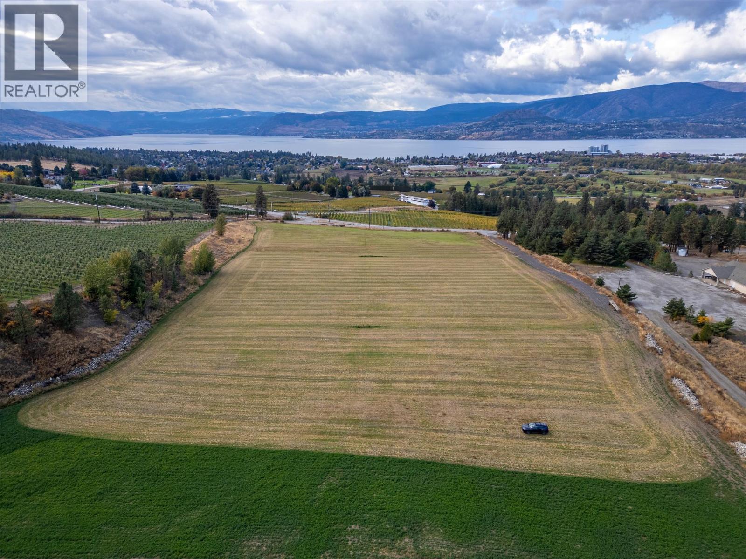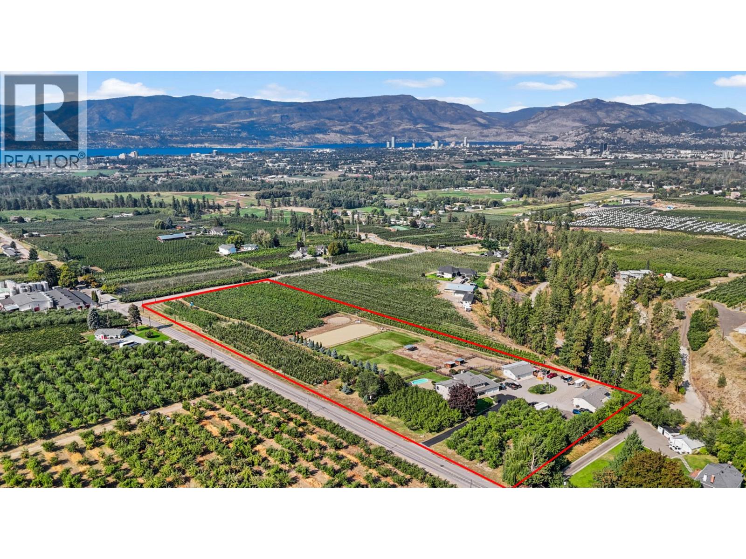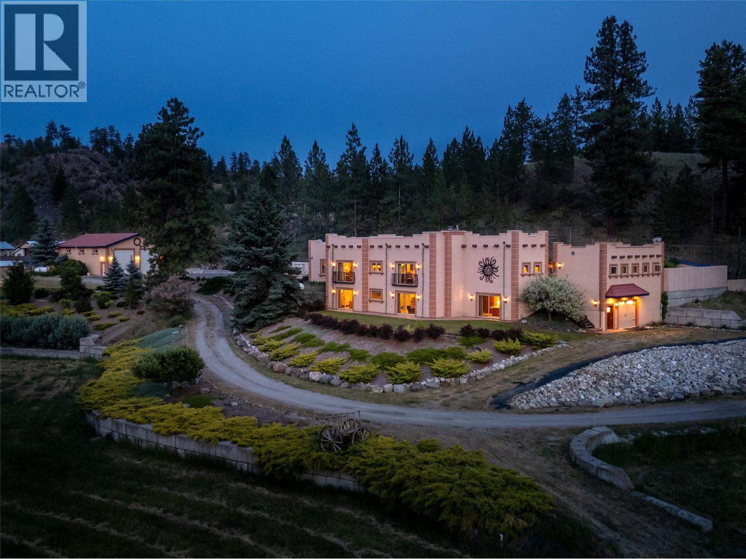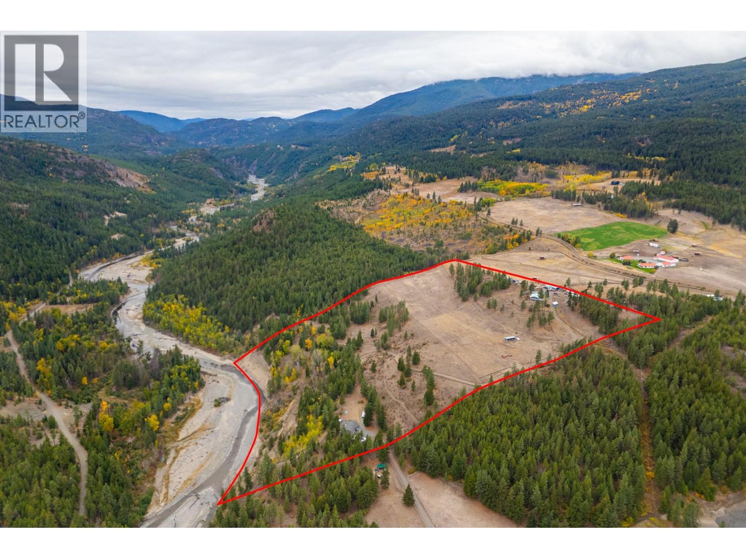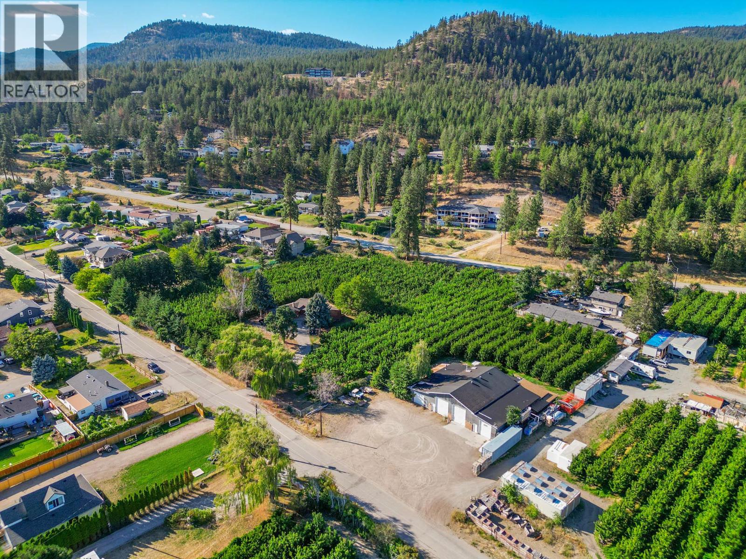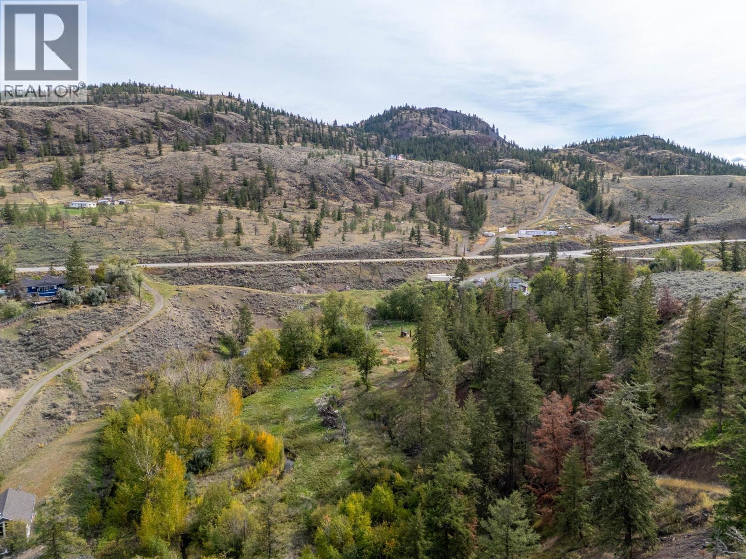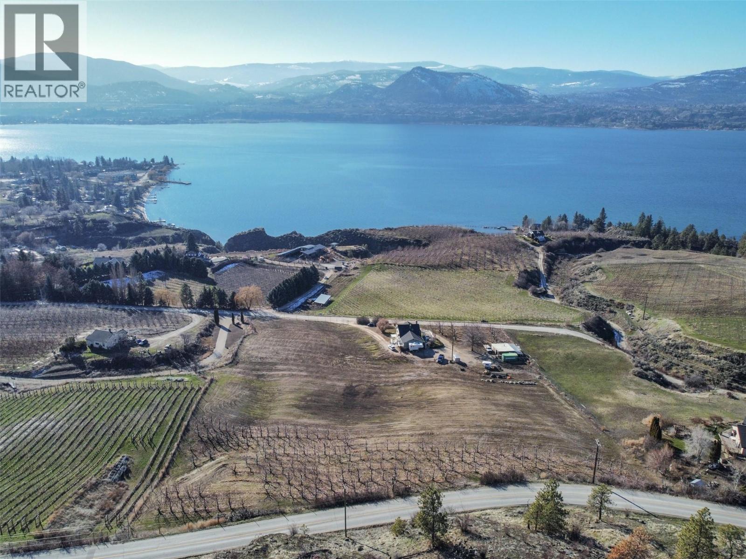- Houseful
- BC
- Summerland
- V0H
- 8211 Front Bench Rd
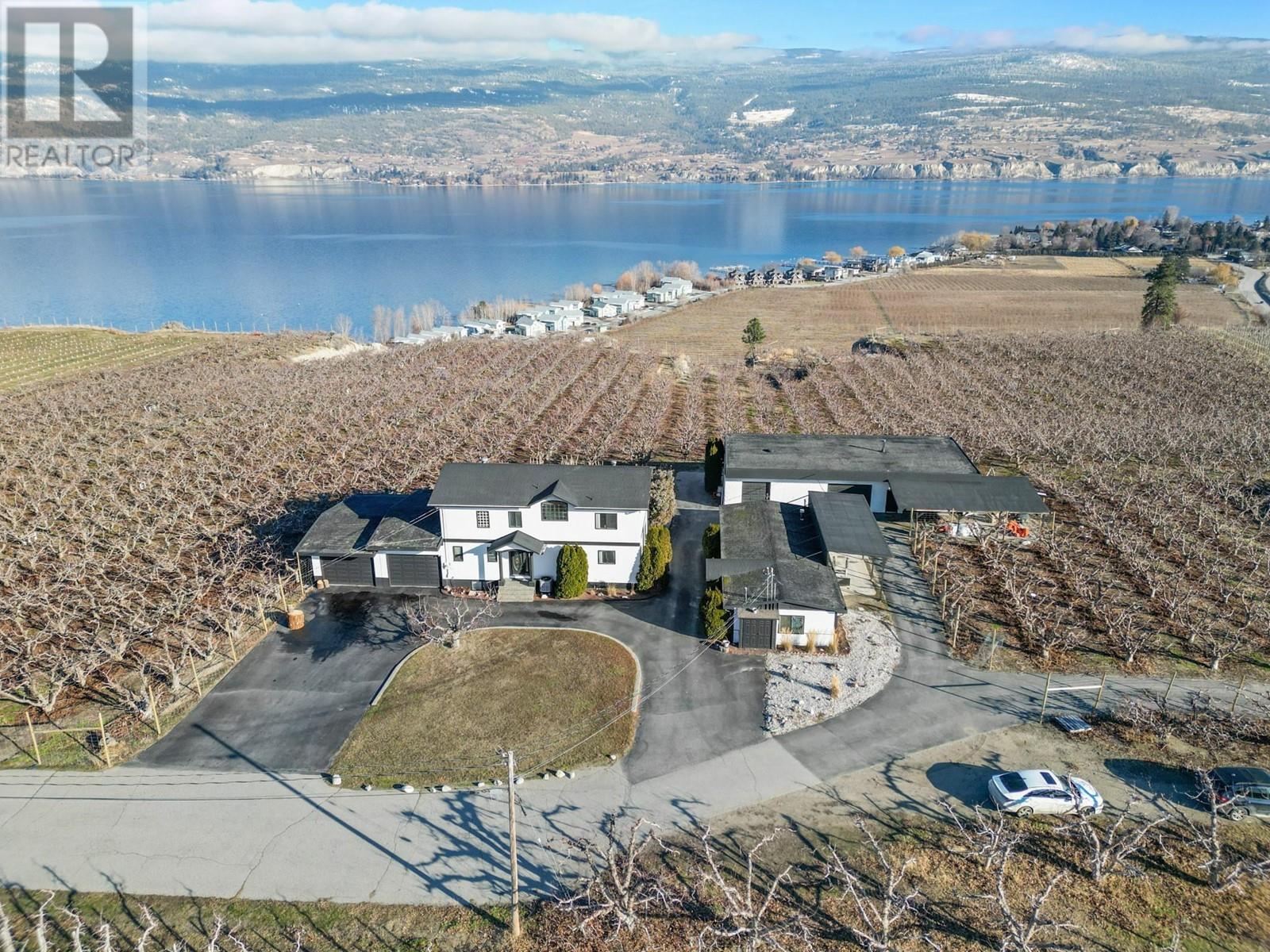
Highlights
Description
- Land value ($/Acre)$330K/Acre
- Time on Houseful264 days
- Property typeAgriculture
- StyleCottage,ranch
- Median school Score
- Lot size10 Acres
- Year built1974
- Garage spaces14
- Mortgage payment
Welcome to cherry-picking paradise! Nestled in the heart of Summerland’s rolling orchards, this 10-acre cherry farm is more than just a home—it’s a prime agricultural investment and a lifestyle! Imagine waking up to breathtaking Okanagan Lake views from your 4-bedroom main house, sipping coffee on your expansive patio as the sun rises over the orchard. Need more space? There’s a cozy cottage with an attached workshop, a modern mobile home with all the comforts of home, and a detached workshop for all your creative or farming needs. Whether you're dreaming of running a profitable fruit farm, creating a family estate, or simply soaking in the beauty of the valley, this is a must-see! With A1 zoning and ALR designation, this income-generating property is ideal for those seeking an agricultural investment or multi-family living. Enjoy the tranquility of nature while being minutes from award-winning wineries, local markets, and the shores of Okanagan Lake. (id:63267)
Home overview
- Cooling Central air conditioning
- Heat type Baseboard heaters, forced air
- Sewer/ septic Municipal sewage system
- # total stories 2
- Roof Unknown
- Fencing Page wire
- # garage spaces 14
- # parking spaces 20
- Has garage (y/n) Yes
- # full baths 3
- # half baths 1
- # total bathrooms 4.0
- # of above grade bedrooms 4
- Community features Pets allowed, rentals allowed
- Subdivision Summerland rural
- View Lake view, mountain view
- Zoning description Agricultural
- Directions 2142200
- Lot dimensions 10
- Lot size (acres) 10.0
- Building size 4758
- Listing # 10334182
- Property sub type Agriculture
- Status Active
- Living room 4.674m X 4.597m
- Primary bedroom 3.81m X 3.15m
- Bedroom 7.087m X 4.089m
Level: 2nd - Other 3.759m X 2.21m
Level: 2nd - Bathroom (# of pieces - 4) 2.515m X 2.438m
Level: 2nd - Primary bedroom 6.325m X 4.775m
Level: 2nd - Ensuite bathroom (# of pieces - 3) 2.972m X 2.642m
Level: 2nd - Bathroom (# of pieces - 3) 2.438m X 2.337m
Level: Basement - Bedroom 4.089m X 3.327m
Level: Basement - Recreational room 7.468m X 6.833m
Level: Basement - Bedroom 4.14m X 3.404m
Level: Basement - Living room 7.188m X 4.089m
Level: Main - Workshop 5.969m X 3.658m
Level: Main - Storage 2.438m X 2.337m
Level: Main - Dining room 4.293m X 3.505m
Level: Main - Kitchen 4.293m X 3.658m
Level: Main - Other 2.743m X 2.261m
Level: Main - Foyer 3.073m X 2.464m
Level: Main - Foyer 3.581m X 3.404m
Level: Main - Bathroom (# of pieces - 2) 2.489m X 2.438m
Level: Main
- Listing source url Https://www.realtor.ca/real-estate/27900056/8211-front-bench-road-summerland-summerland-rural
- Listing type identifier Idx

$-8,800
/ Month

