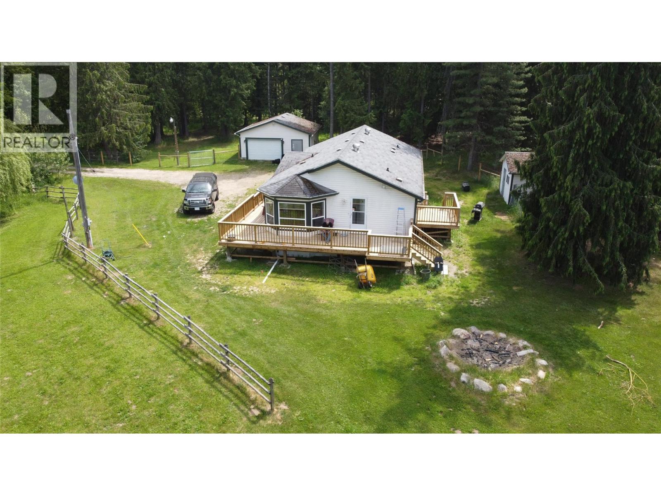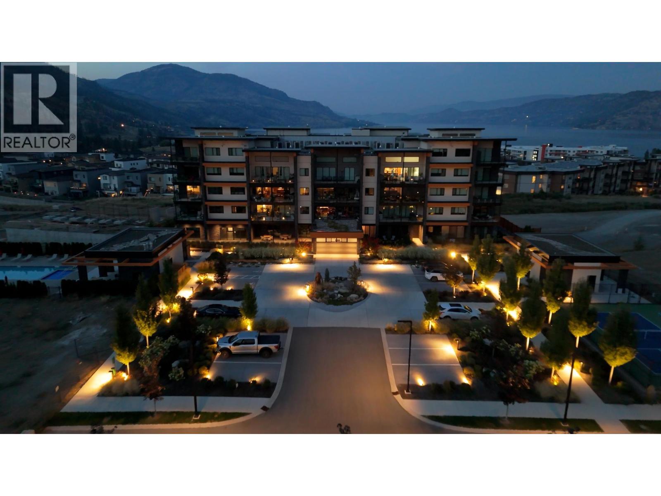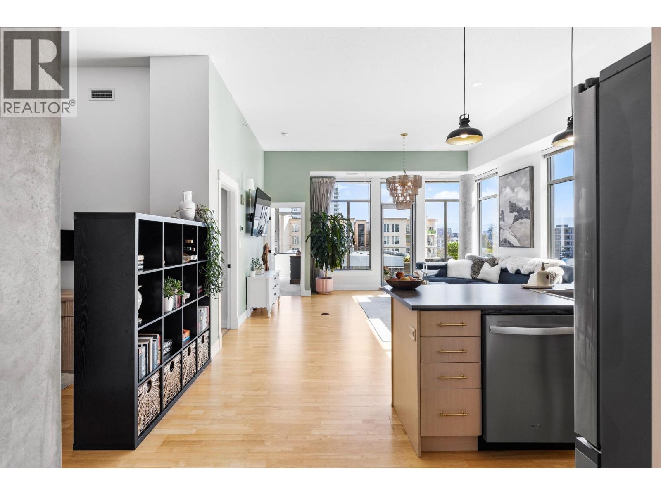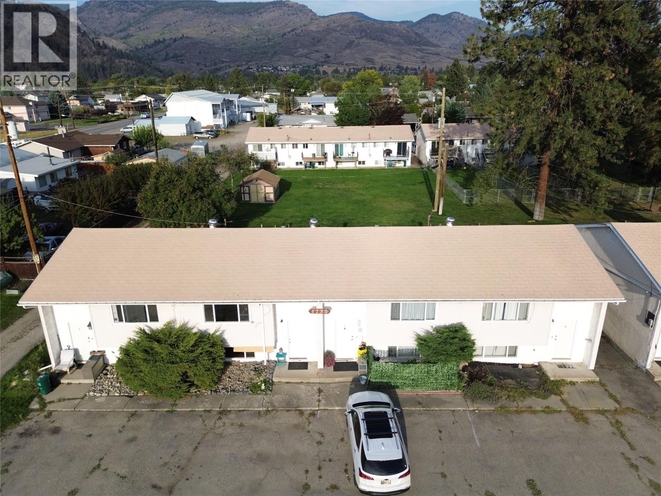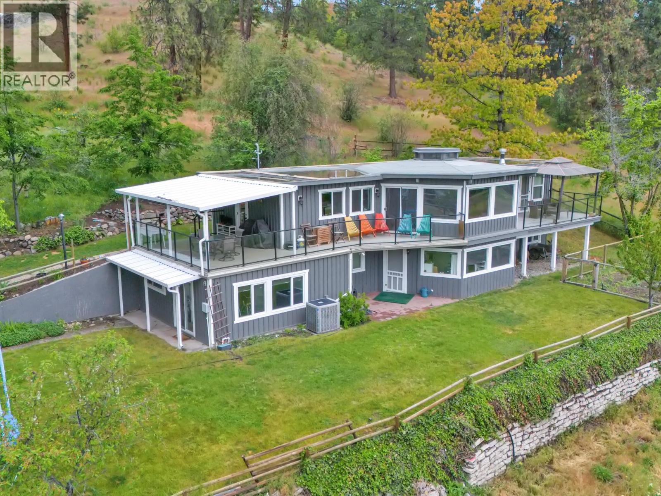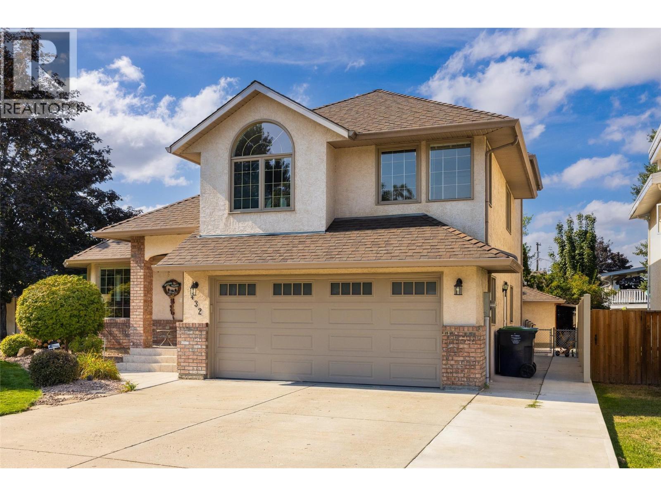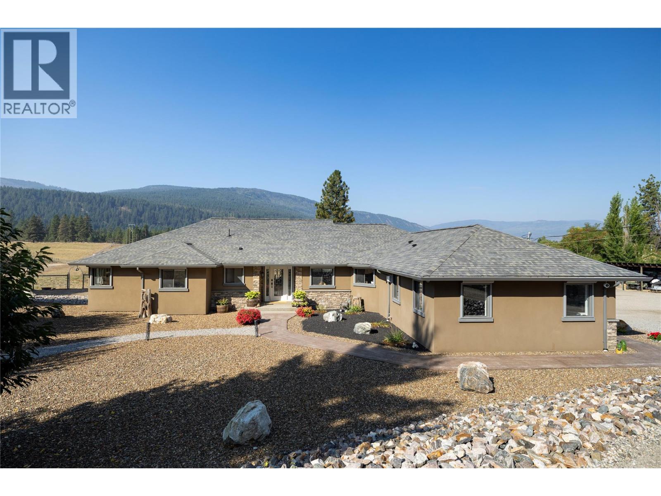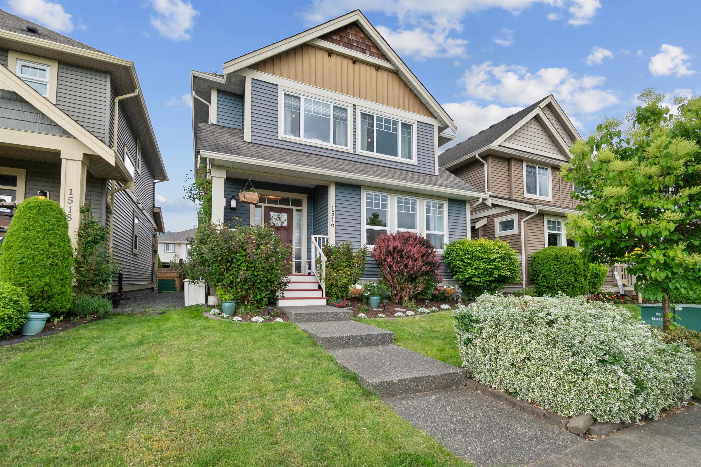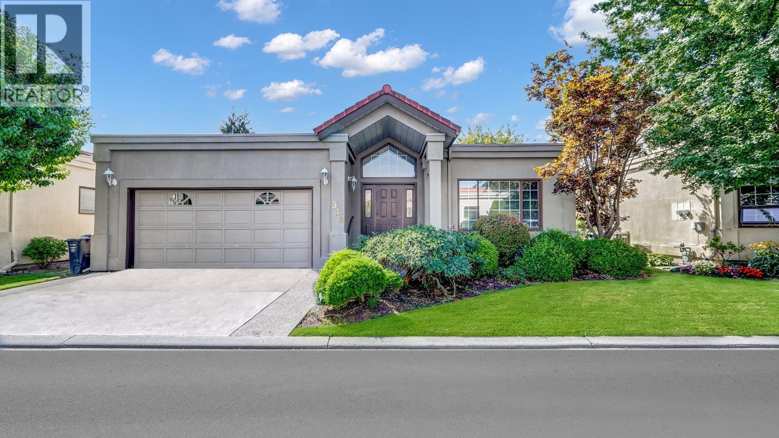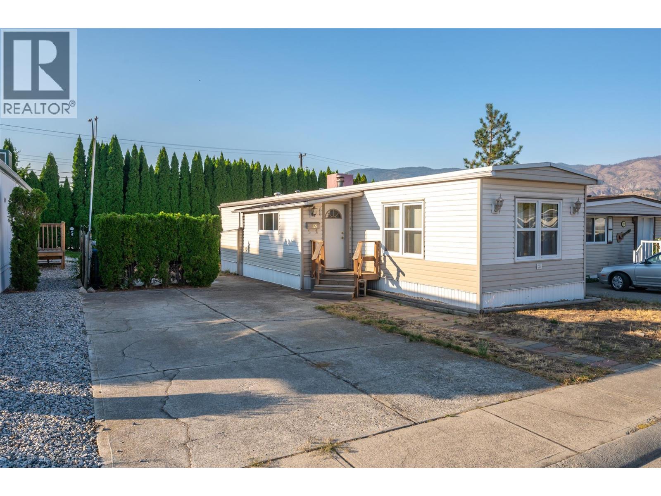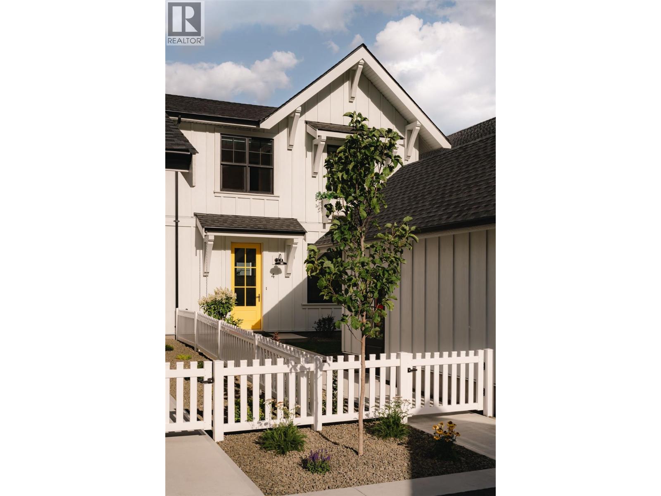- Houseful
- BC
- Summerland
- V0H
- 8404 Jubliee Road E Unit 207
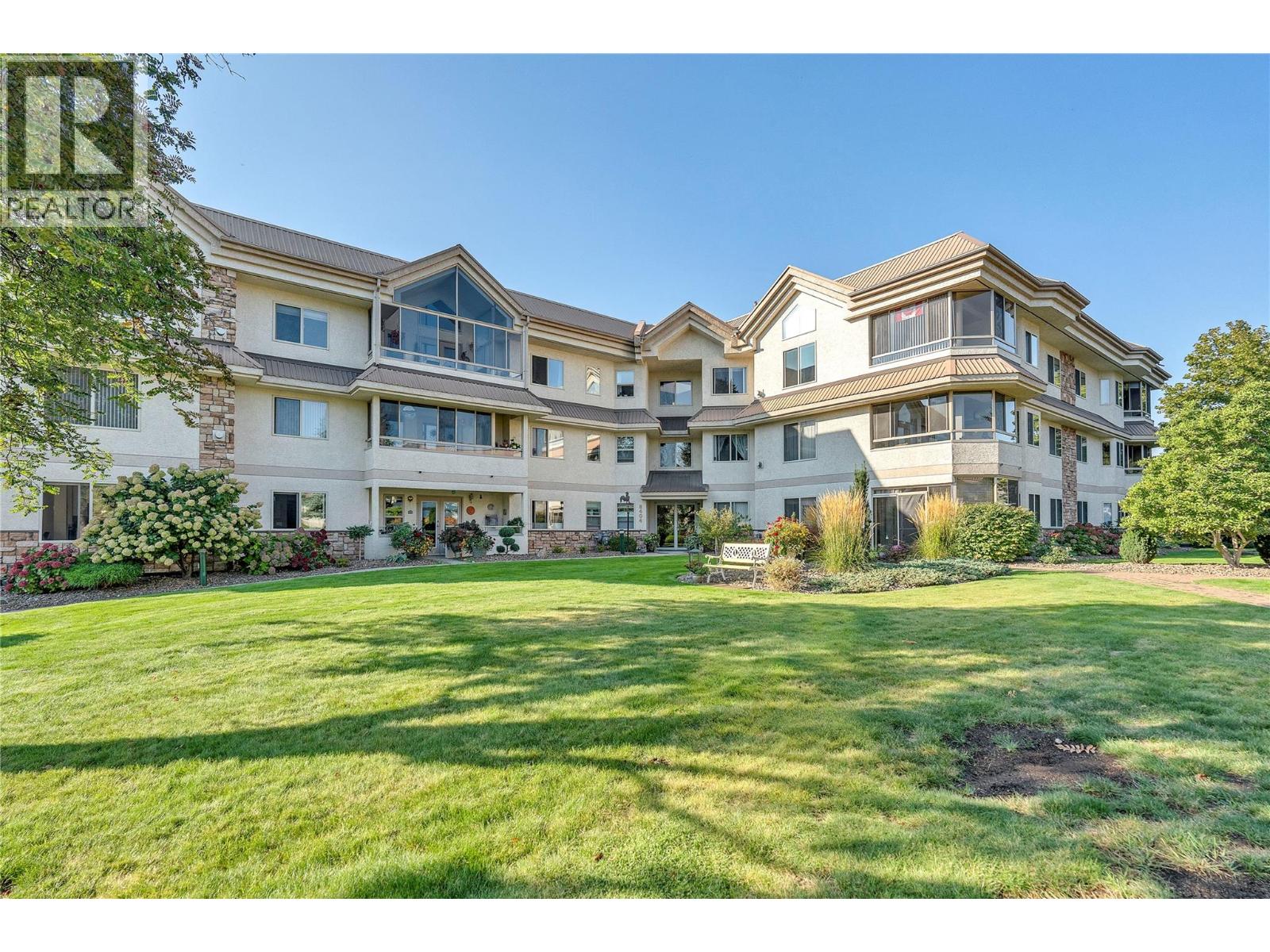
8404 Jubliee Road E Unit 207
8404 Jubliee Road E Unit 207
Highlights
Description
- Home value ($/Sqft)$297/Sqft
- Time on Housefulnew 4 hours
- Property typeSingle family
- Median school Score
- Year built1993
- Garage spaces1
- Mortgage payment
Welcome to this bright and inviting corner unit located in the desirable Silver Birch community. Designed for comfortable living, this 2-bedroom, 2-bathroom condo boasts an open-concept layout that maximizes natural light and space, creating a welcoming atmosphere from the moment you step inside. Enjoy a spacious kitchen outfitted with a new stainless steel appliance package, perfect for preparing meals and entertaining guests. The living room features a cozy gas fireplace for chilly evenings and direct access to a covered patio—ideal for relaxing outdoors in any weather. Elegant, custom window coverings provide privacy and style throughout the condo. Retreat to the master bedroom, complete with double closets and a private 3-piece ensuite bathroom. The spacious second bedroom is perfect for guests or as a home office, adjacent to a full 4-piece bath. Also the foyer with a walk-in closet offers ample storage for shoes and coats & a dedicated laundry room is conveniently located beside the entryway, making chores a breeze. This 55+ Community, offers a peaceful, park-like setting with plenty of green space and mature landscaping. Residents have access to a spacious clubhouse—perfect for social gatherings and events including a seasonal outdoor swimming pool for leisure and exercise. RV parking is available for residents, adding extra convenience for travel enthusiasts. Call today to view, this one will not last long. All measurements taken from IGuide (id:63267)
Home overview
- Cooling Wall unit
- Heat source Electric
- Heat type Baseboard heaters
- Has pool (y/n) Yes
- Sewer/ septic Municipal sewage system
- # total stories 1
- # garage spaces 1
- # parking spaces 1
- Has garage (y/n) Yes
- # full baths 2
- # total bathrooms 2.0
- # of above grade bedrooms 2
- Has fireplace (y/n) Yes
- Community features Rentals allowed with restrictions, seniors oriented
- Subdivision Main town
- Zoning description Unknown
- Lot size (acres) 0.0
- Building size 1252
- Listing # 10364202
- Property sub type Single family residence
- Status Active
- Living room 5.334m X 3.505m
Level: Main - Sunroom 3.277m X 3.505m
Level: Main - Bathroom (# of pieces - 4) 2.362m X 2.438m
Level: Main - Laundry 2.819m X 2.489m
Level: Main - Dining room 4.75m X 4.928m
Level: Main - Ensuite bathroom (# of pieces - 3) 2.565m X 2.184m
Level: Main - Bedroom 4.216m X 2.997m
Level: Main - Kitchen 3.607m X 3.683m
Level: Main - Primary bedroom 4.826m X 3.581m
Level: Main
- Listing source url Https://www.realtor.ca/real-estate/28919736/8404-jubliee-road-e-unit-207-summerland-main-town
- Listing type identifier Idx

$-440
/ Month

