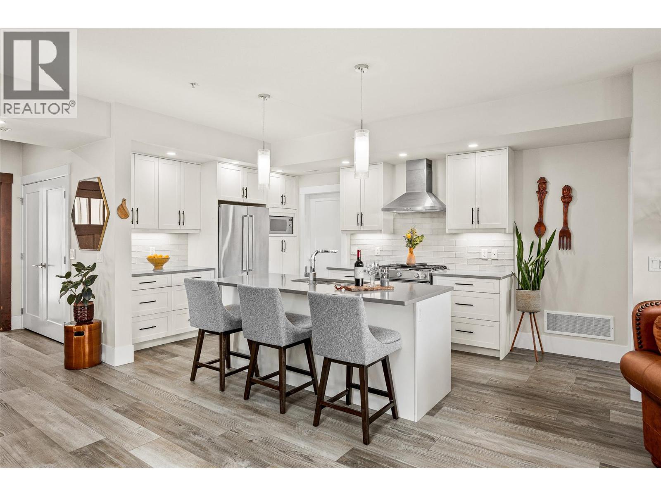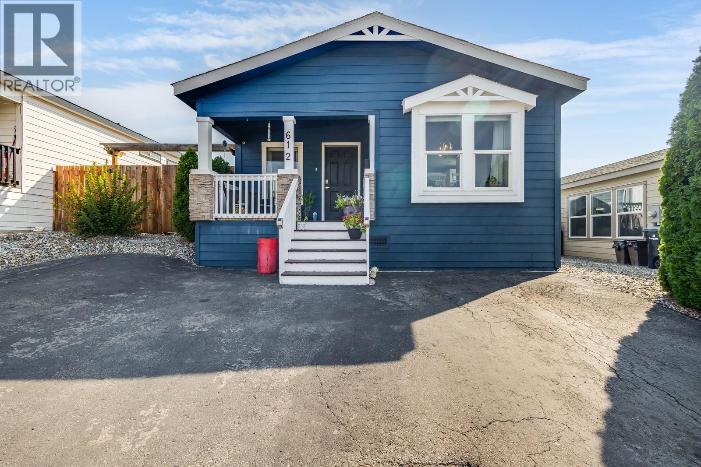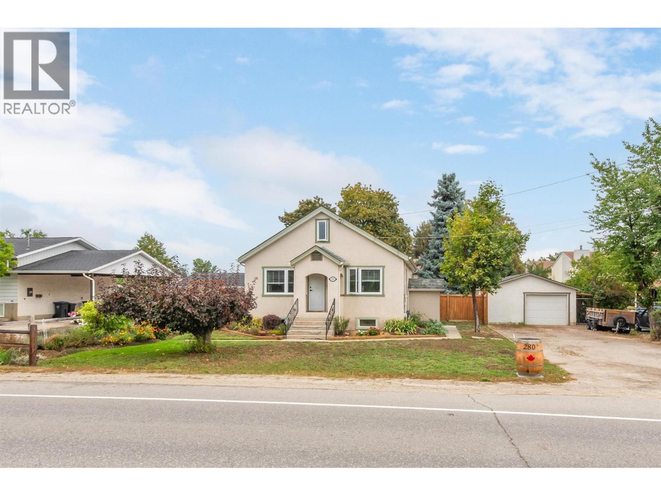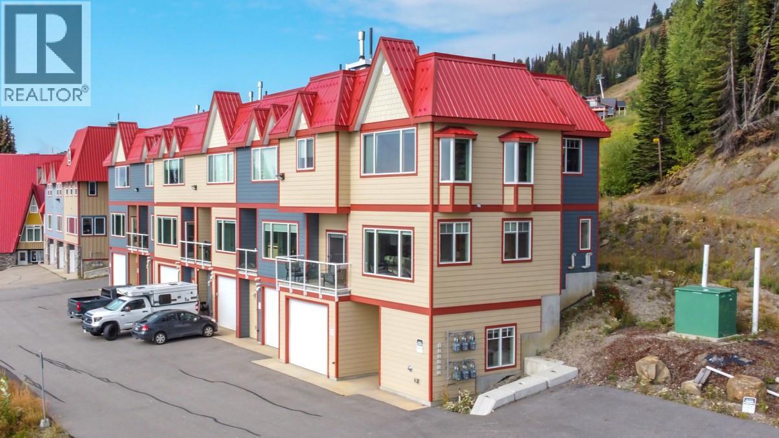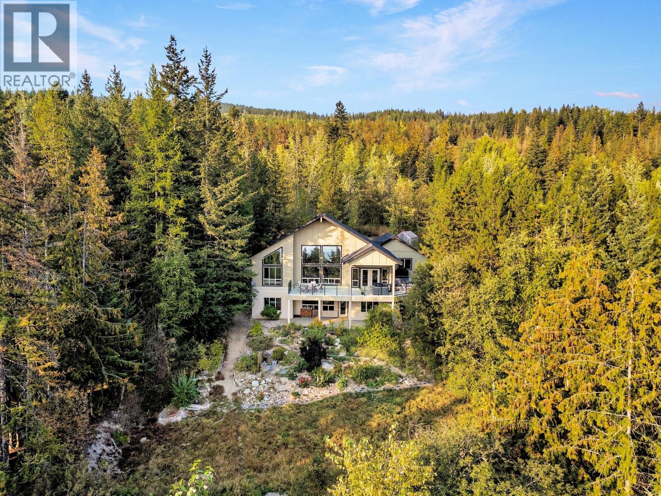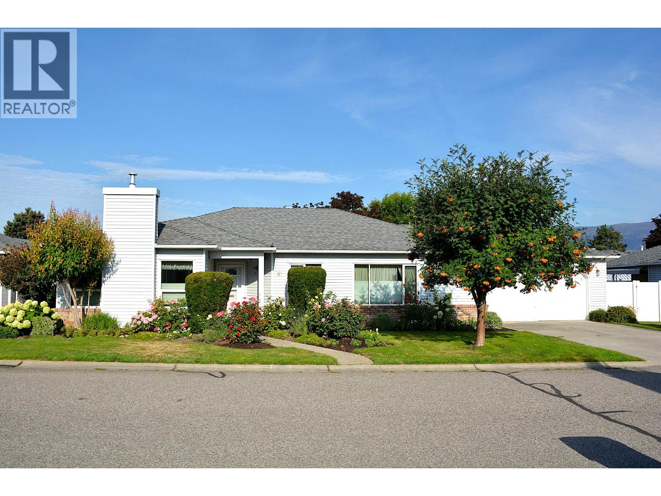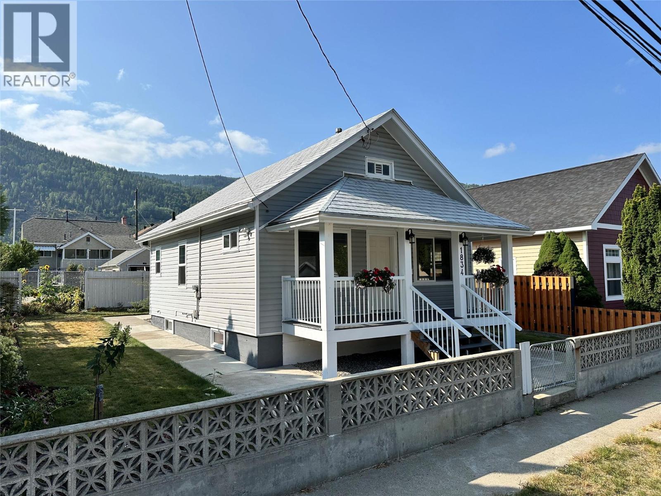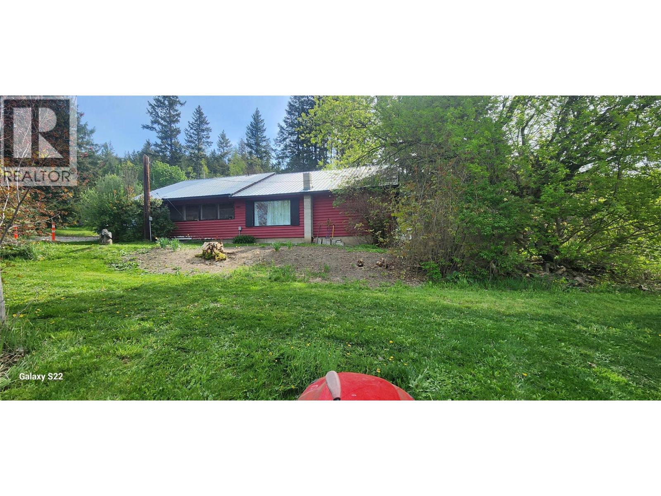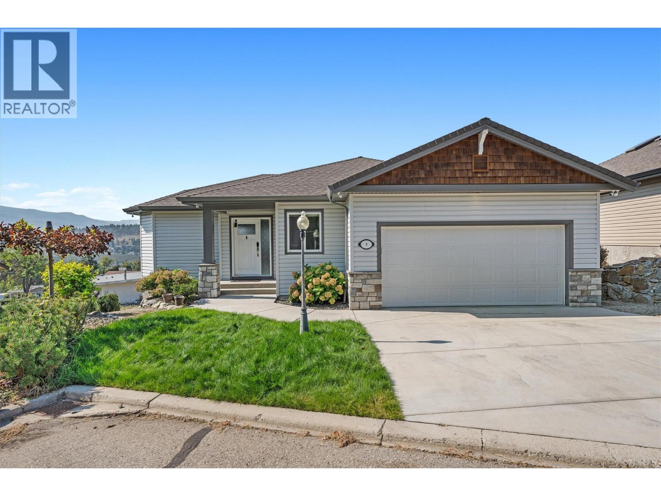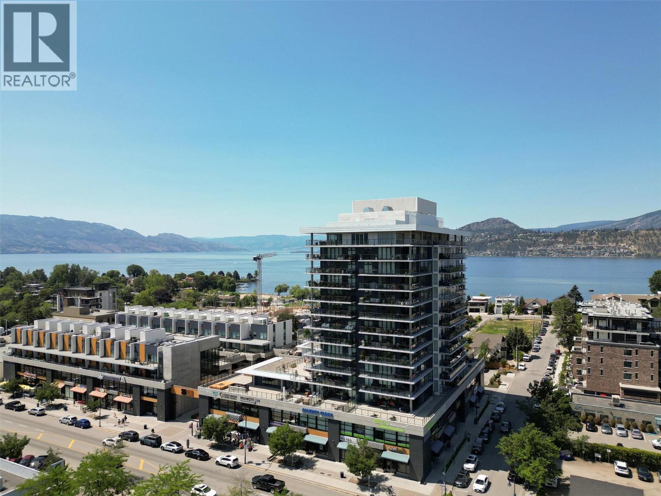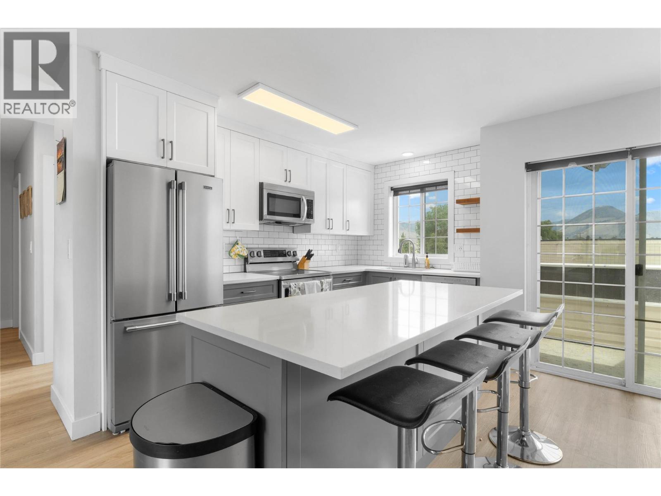- Houseful
- BC
- Summerland
- V0H
- 8641 Pierre Dr
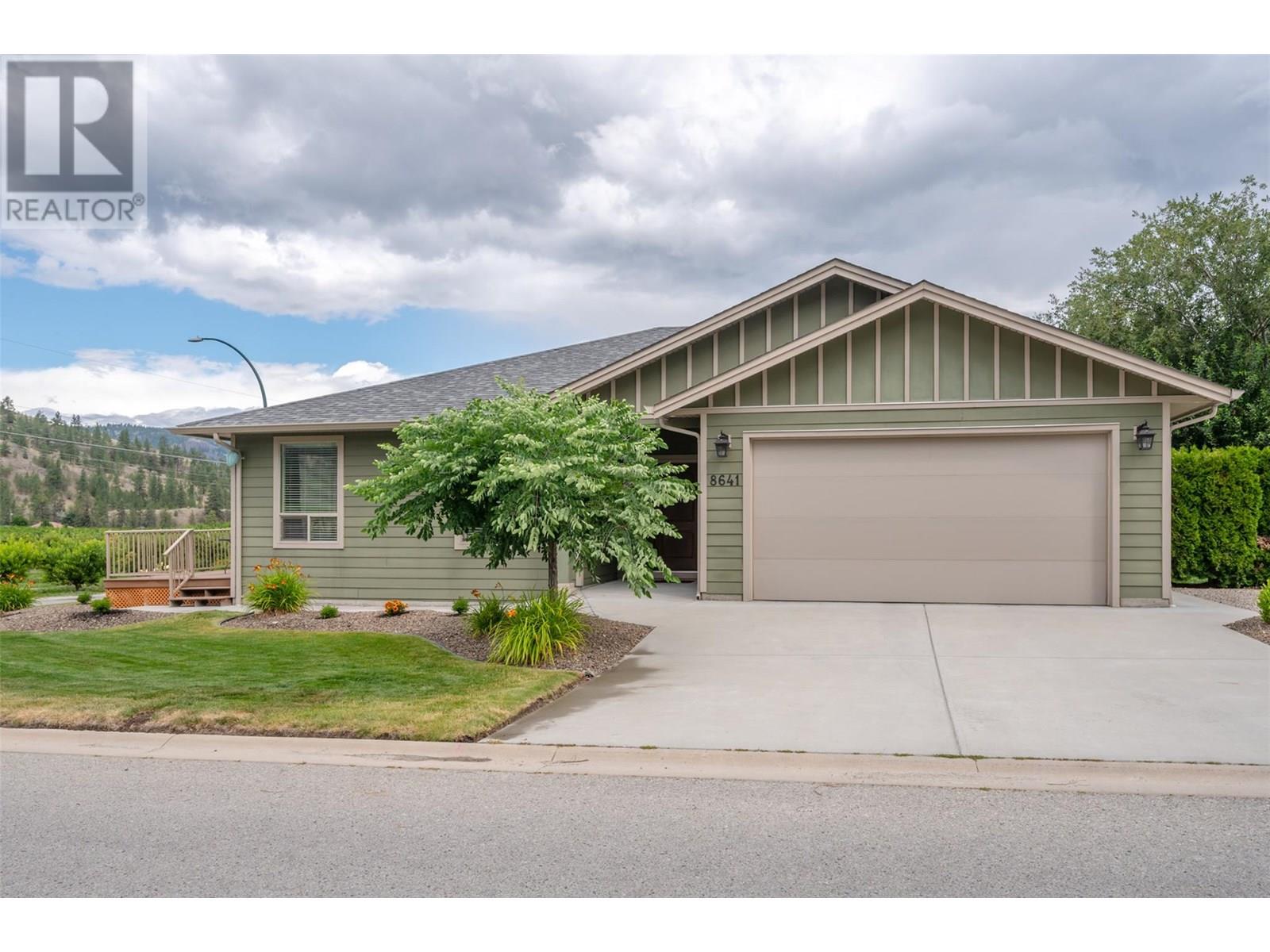
Highlights
Description
- Home value ($/Sqft)$467/Sqft
- Time on Houseful63 days
- Property typeSingle family
- StyleRanch
- Median school Score
- Lot size6,534 Sqft
- Year built2012
- Garage spaces2
- Mortgage payment
Immaculate 1,925 sq.ft. rancher on a sunny corner lot in a sought-after Summerland neighborhood near UNISUS International School. This quality-built 3 bed, 2 bath home offers 9-ft ceilings, an open-concept layout, granite countertops throughout, engineered wood and tile flooring, and large windows that fill the space with natural light. The spacious primary suite features his & her closets, a 5-piece ensuite with jetted tub and double sinks. Enjoy the warmth of an electric fireplace, the brightness of a skylight in the foyer, and the convenience of a full laundry room with counter, sink, and full-size washer & dryer. Includes 5 Samsung appliances, a 5-ft crawlspace for extra storage, central vac, composite deck with gas BBQ hookup, rain gutters with leaf guard, double garage, RV parking, irrigation system, and recent upgrades like a new hot water tank (2024) and new furnace/heat pump (2025). (id:55581)
Home overview
- Cooling Central air conditioning
- Heat type Forced air
- Sewer/ septic Municipal sewage system
- # total stories 1
- Roof Unknown
- # garage spaces 2
- # parking spaces 5
- Has garage (y/n) Yes
- # full baths 2
- # total bathrooms 2.0
- # of above grade bedrooms 3
- Subdivision Main town
- Zoning description Unknown
- Lot dimensions 0.15
- Lot size (acres) 0.15
- Building size 1925
- Listing # 10355937
- Property sub type Single family residence
- Status Active
- Primary bedroom 4.216m X 5.105m
Level: Main - Utility 1.575m X 2.184m
Level: Main - Kitchen 3.073m X 4.674m
Level: Main - Laundry 1.803m X 3.099m
Level: Main - Living room 4.597m X 6.198m
Level: Main - Dining room 3.327m X 3.632m
Level: Main - Bathroom (# of pieces - 4) 1.6m X 2.819m
Level: Main - Bedroom 3.378m X 3.759m
Level: Main - Bedroom 3.099m X 3.429m
Level: Main - Foyer 3.988m X 2.311m
Level: Main - Ensuite bathroom (# of pieces - 5) 3.073m X 2.54m
Level: Main
- Listing source url Https://www.realtor.ca/real-estate/28608039/8641-pierre-drive-summerland-main-town
- Listing type identifier Idx

$-2,397
/ Month

