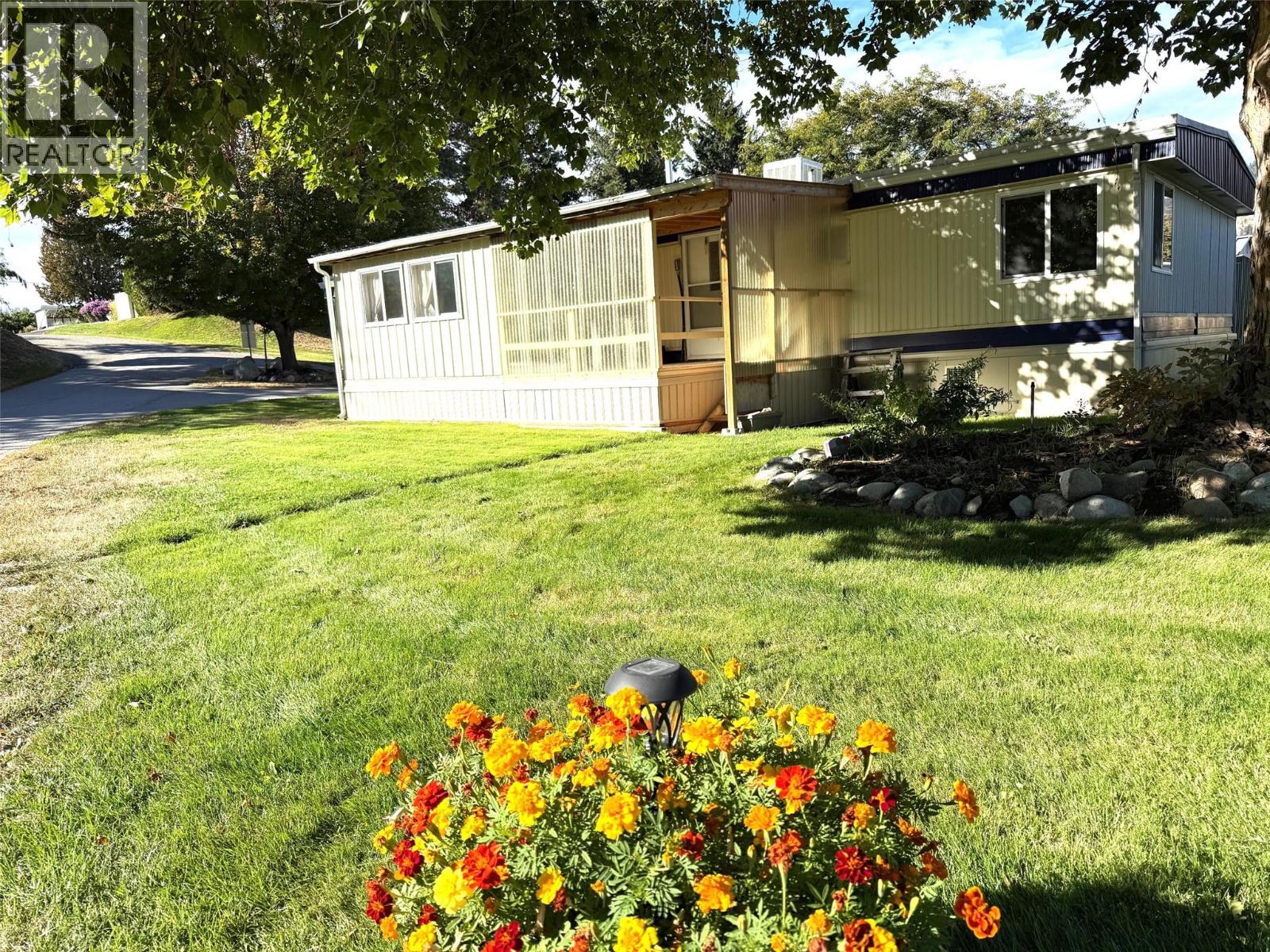- Houseful
- BC
- Summerland
- V0H
- 8712 Steuart Street Unit 56

8712 Steuart Street Unit 56
8712 Steuart Street Unit 56
Highlights
Description
- Home value ($/Sqft)$193/Sqft
- Time on Houseful36 days
- Property typeSingle family
- Median school Score
- Year built1974
- Garage spaces1
- Mortgage payment
Quick possession possible! Updated 3-bedroom, 2-bathroom home in Summokan Park with an attached garage! Enjoy the many features of this home starting with a new custom kitchen. Vinyl flooring through out the living areas and new carpet in the bedrooms. Spacious master suite with a new 2-piece ensuite and a 8x6 walk in closet. Fully renovated main bathroom as well. New paint from top to bottom and new trim. Separate family room with sliding doors accessing the bright sunroom. Additional covered deck too! Attached 19x14 garage with storage space and direct access to the back yard with a 8x6 shed and a 12x10 detached workshop with power. Vinyl windows, forced air furnace, and central air conditioning. Ages 55+,2 pets 15” at the shoulder upon park approval, and no rentals. Pad rent of $605 per month. (id:63267)
Home overview
- Cooling Central air conditioning
- Heat type Forced air
- Sewer/ septic Septic tank
- # total stories 1
- Roof Unknown
- # garage spaces 1
- # parking spaces 1
- Has garage (y/n) Yes
- # full baths 1
- # half baths 1
- # total bathrooms 2.0
- # of above grade bedrooms 3
- Community features Pets allowed, pet restrictions, pets allowed with restrictions, seniors oriented
- Subdivision Summerland rural
- Zoning description Unknown
- Lot size (acres) 0.0
- Building size 1296
- Listing # 10364245
- Property sub type Single family residence
- Status Active
- Bathroom (# of pieces - 4) Measurements not available
Level: Main - Sunroom 3.962m X 2.896m
Level: Main - Ensuite bathroom (# of pieces - 2) Measurements not available
Level: Main - Bedroom 3.581m X 2.515m
Level: Main - Primary bedroom 4.445m X 3.277m
Level: Main - Laundry 3.429m X 2.515m
Level: Main - Family room 3.658m X 3.581m
Level: Main - Bedroom 3.378m X 2.515m
Level: Main - Dining room 3.048m X 2.438m
Level: Main - Kitchen 3.429m X 3.353m
Level: Main - Living room 5.867m X 3.429m
Level: Main
- Listing source url Https://www.realtor.ca/real-estate/28918713/8712-steuart-street-unit-56-summerland-summerland-rural
- Listing type identifier Idx

$-61
/ Month












