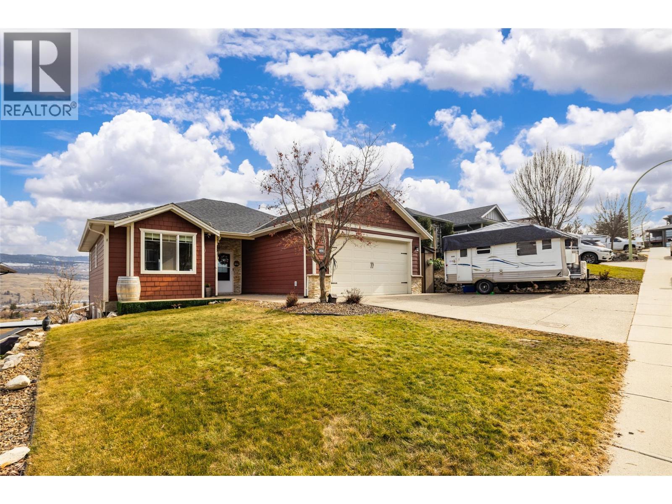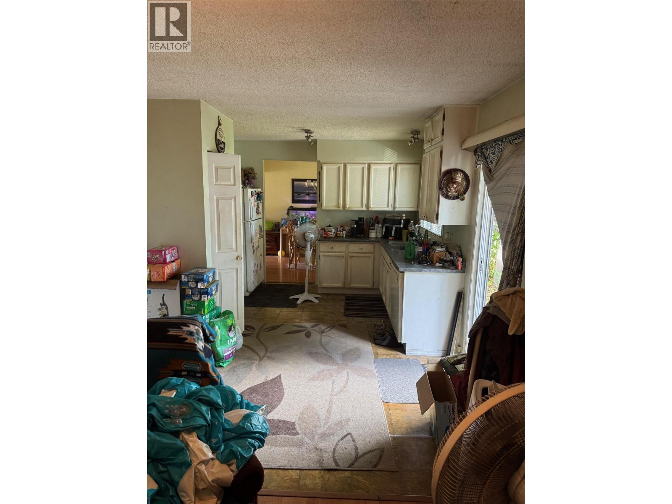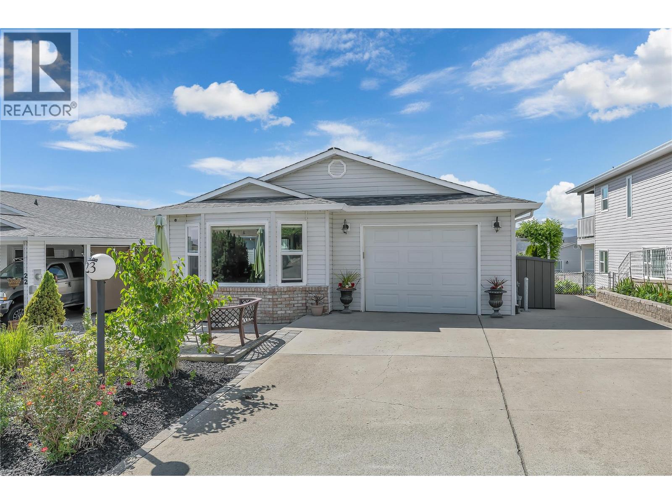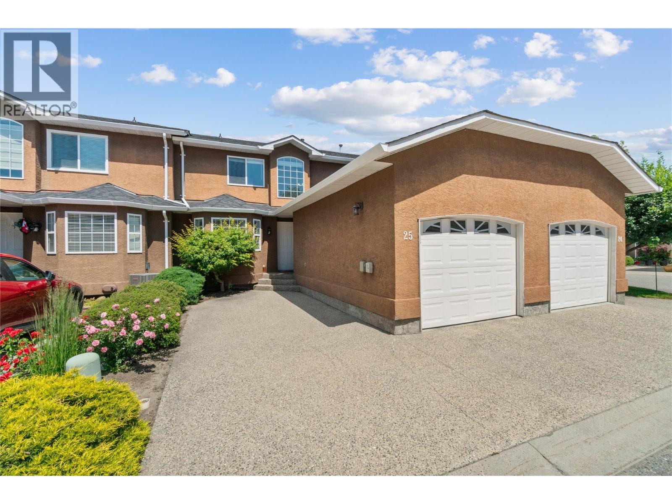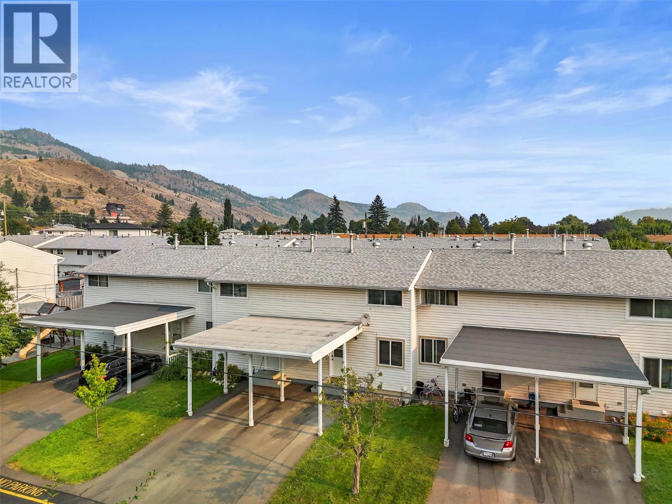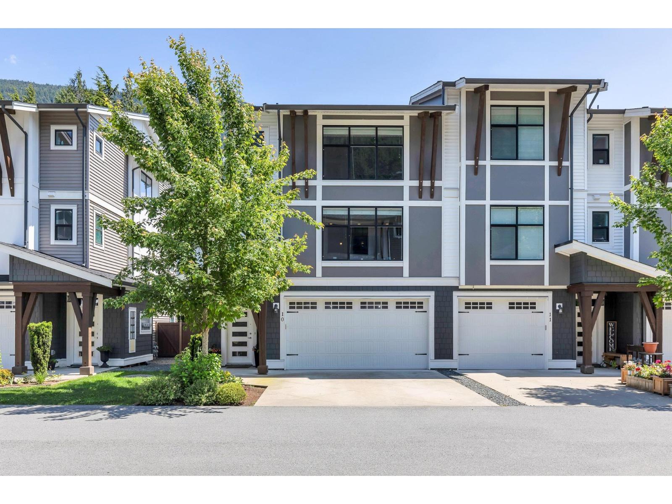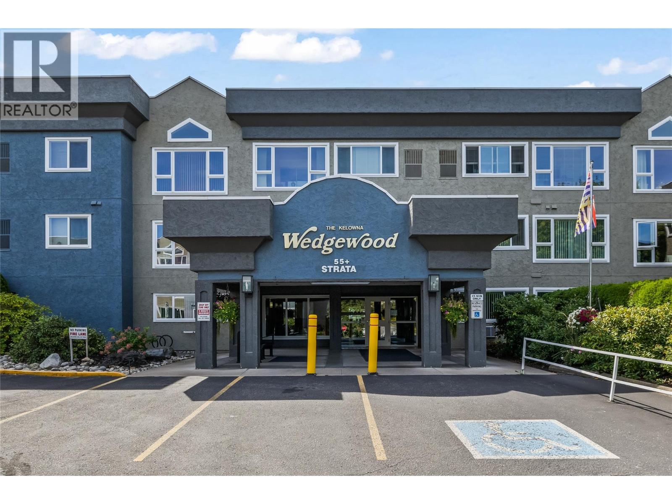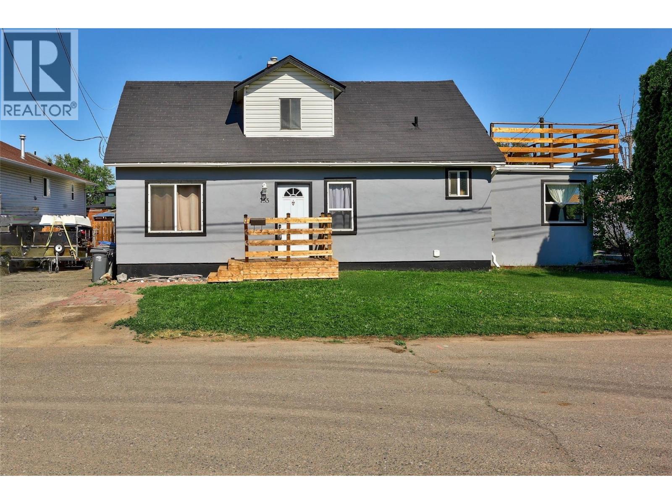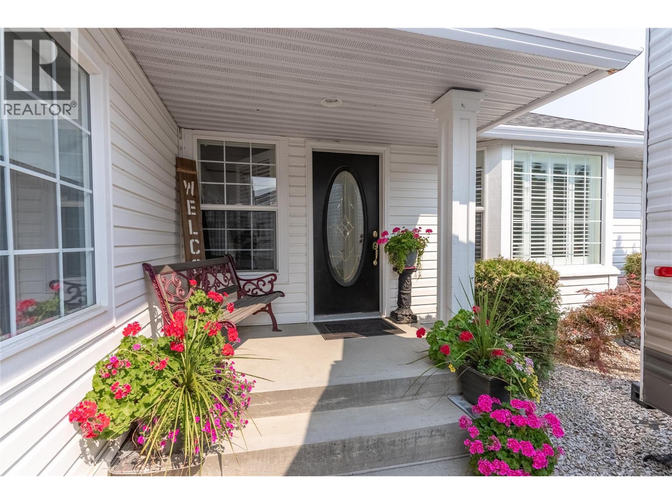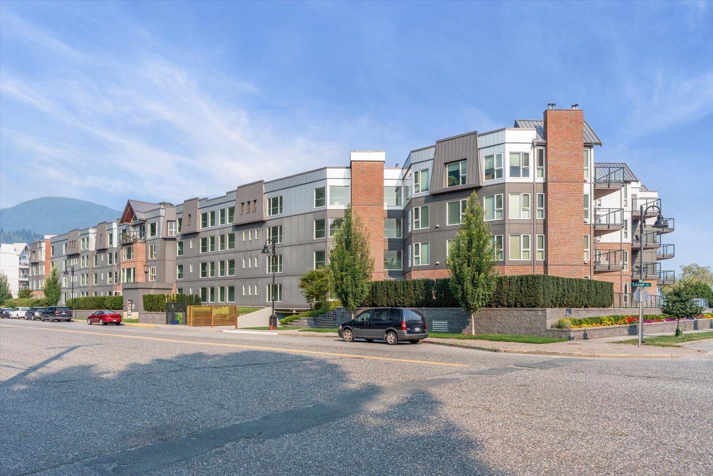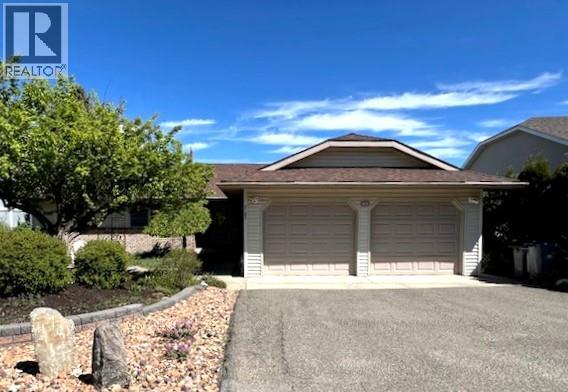- Houseful
- BC
- Summerland
- V0H
- 884 Johnson St
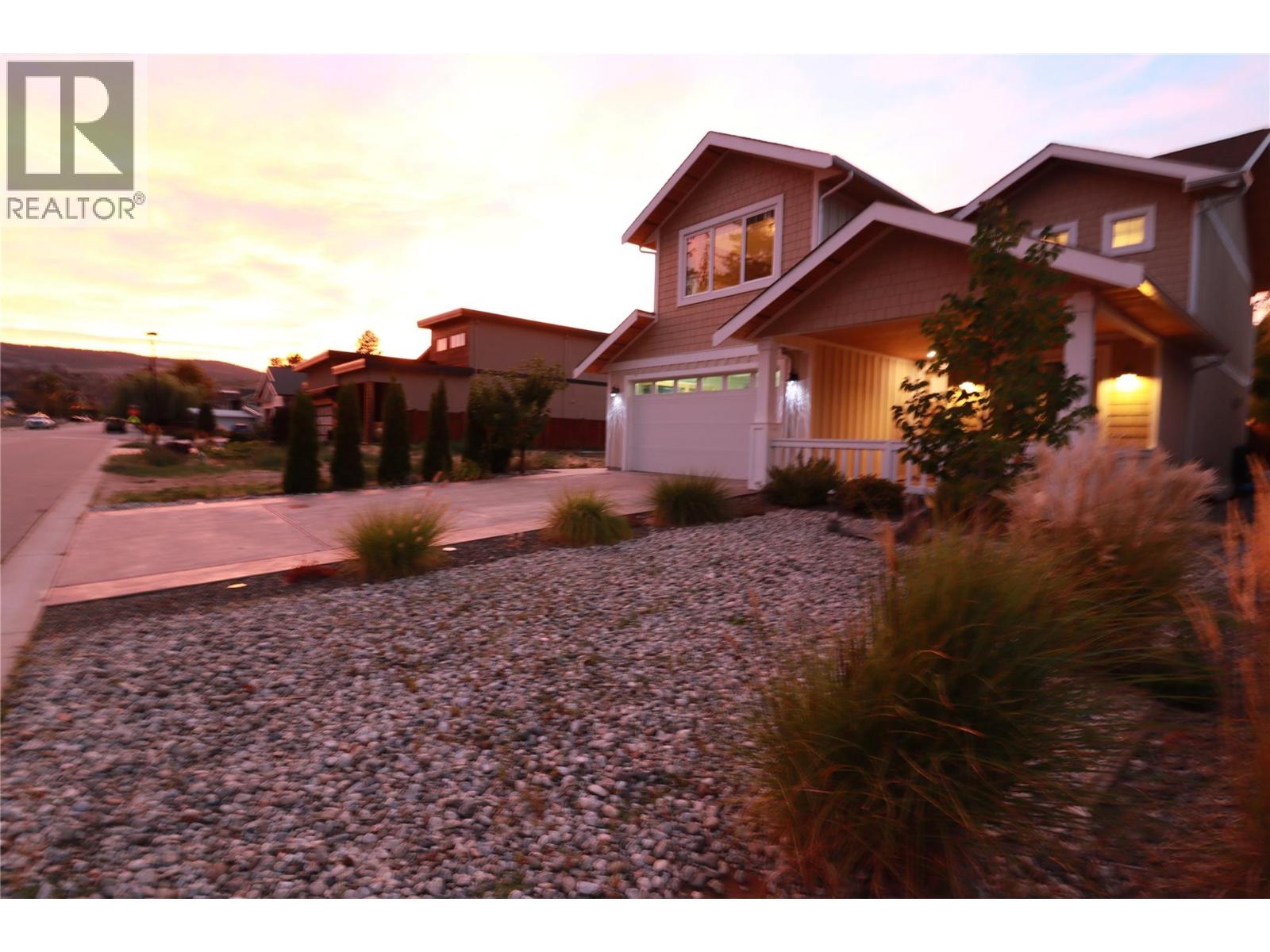
884 Johnson St
884 Johnson St
Highlights
Description
- Home value ($/Sqft)$537/Sqft
- Time on Houseful28 days
- Property typeSingle family
- Median school Score
- Lot size4,792 Sqft
- Year built2018
- Garage spaces2
- Mortgage payment
Exquisite Custom Home in South Okanagan’s Premier Beachside Community – Lighthouse Landing, Trout Creek. Discover unparalleled craftsmanship and luxury in this stunning 4-bedroom, 3-bathroom custom home, nestled in one of Trout Creek’s most sought-after communities. Designed with meticulous attention to detail, this home seamlessly blends elegance with functionality, offering a bright, open-concept main floor bathed in natural light from a breathtaking north-facing wall of windows. The heart of this home is an entertainer’s dream kitchen, featuring a striking custom brick backsplash, premium Bosch appliances, and an oversized butcher-block island—perfect for hosting gatherings or enjoying intimate family meals. Step outside into your private backyard oasis, where you’ll find a cozy firepit, multiple seating areas, and a luxurious hot tub, ideal for unwinding under the stars. Upstairs, retreat to the lavish primary suite, tailored for relaxation. This sanctuary boasts a spa-inspired ensuite with a custom tile shower, soaker tub, double vanity, and heated flooring, leading into a spacious executive-style wardrobe. Two additional well-appointed bedrooms and an upper patio complete this floor, offering comfort and style at every turn. Location is everything, and this home is just a short walk to pristine beaches, parks, and tennis courts. Escape the hustle of city life and embrace the relaxed Okanagan lifestyle—this is more than just a home; it’s a dream come true! (id:63267)
Home overview
- Cooling Central air conditioning
- Heat type Forced air, see remarks
- Sewer/ septic Municipal sewage system
- # total stories 2
- Roof Unknown
- Fencing Fence
- # garage spaces 2
- # parking spaces 6
- Has garage (y/n) Yes
- # full baths 3
- # total bathrooms 3.0
- # of above grade bedrooms 4
- Community features Pets allowed
- Subdivision Trout creek
- Zoning description Unknown
- Directions 1660291
- Lot desc Landscaped, level
- Lot dimensions 0.11
- Lot size (acres) 0.11
- Building size 2606
- Listing # 10358941
- Property sub type Single family residence
- Status Active
- Bathroom (# of pieces - 4) 3.683m X 1.524m
Level: 2nd - Primary bedroom 5.74m X 5.537m
Level: 2nd - Bedroom 4.953m X 3.683m
Level: 2nd - Ensuite bathroom (# of pieces - 5) 4.572m X 3.048m
Level: 2nd - Bedroom 4.242m X 4.064m
Level: 2nd - Laundry 3.632m X 3.175m
Level: Main - Bedroom 3.607m X 3.023m
Level: Main - Kitchen 6.248m X 3.708m
Level: Main - Utility 1.575m X 1.194m
Level: Main - Bathroom (# of pieces - 3) 3.048m X 2.235m
Level: Main - Dining room 5.563m X 2.87m
Level: Main - Living room 3.632m X 3.175m
Level: Main
- Listing source url Https://www.realtor.ca/real-estate/28717670/884-johnson-street-summerland-trout-creek
- Listing type identifier Idx

$-3,733
/ Month

