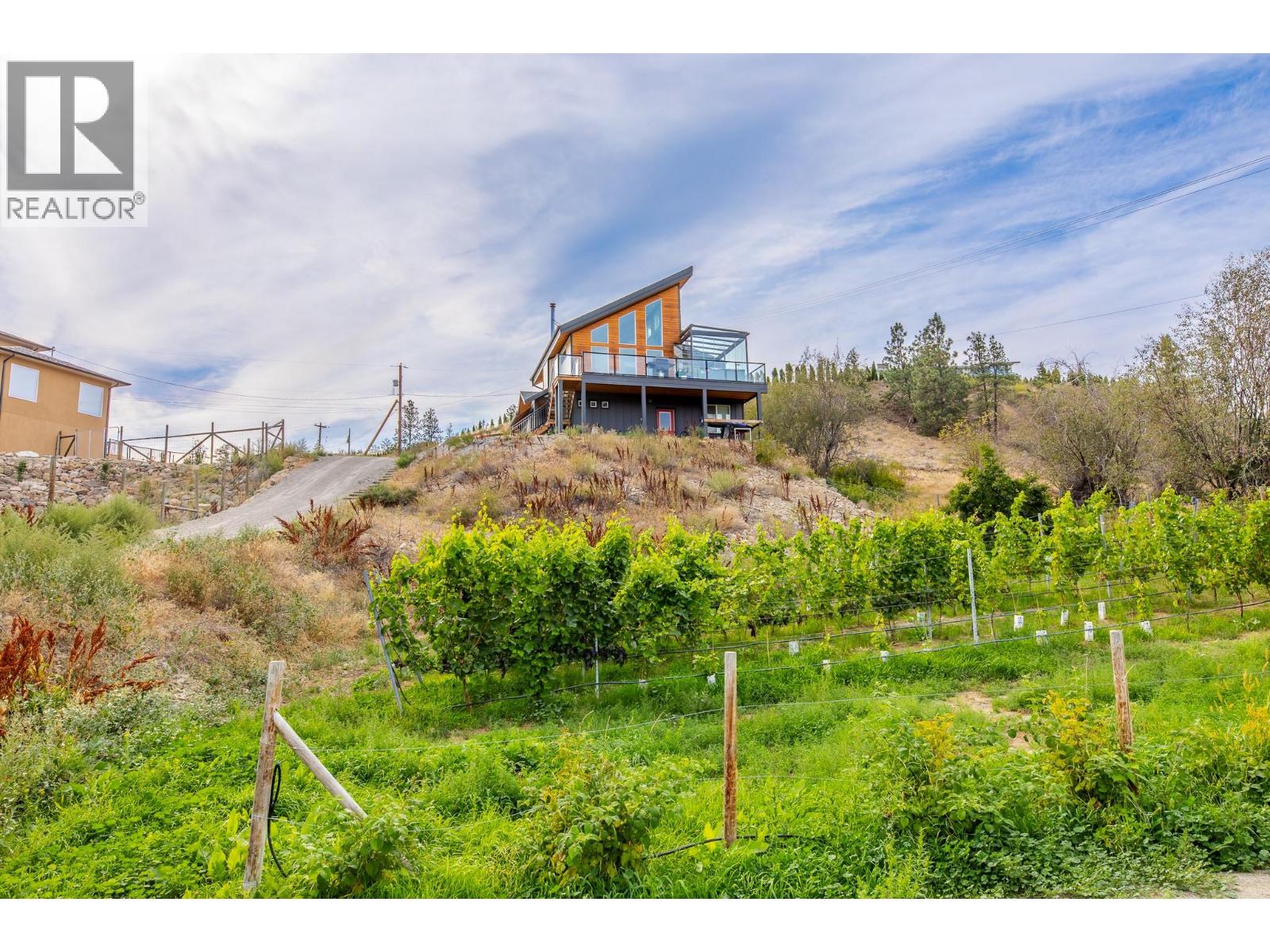- Houseful
- BC
- Summerland
- V0H
- 9003 Gilman Rd

9003 Gilman Rd
9003 Gilman Rd
Highlights
Description
- Home value ($/Sqft)$694/Sqft
- Time on Houseful181 days
- Property typeSingle family
- StyleContemporary
- Median school Score
- Lot size2.47 Acres
- Year built2017
- Garage spaces1
- Mortgage payment
Come take a look at this delightful offering - gorgeous lake and valley views, 2.47 acre property with a newly built contemporary home and detached guest house! The main house has modern touches throughout with an incredibly swank sun room that offers approximately 220 sq. ft. of year round living, bringing the outdoors in, with its sliding glass panelled walls. The living room offers a cozy top-of-the-line wood burning fireplace with floor to ceiling windows and the chef's kitchen offers vaulted ceilings and loads of light. 2 bedrooms plus a den, a loft style family room, energy efficient heat pump, in-floor radiant heat, 200 amp service and wired for solar panels and a hot tub too. Fully finished and insulated single car garage, fantastic outdoor entertainment decks to enjoy the views of the property and the surroundings. The detached guest house is complete with kitchen, bathroom and guest room space and boasts a private outdoor deck the overlooks the vineyard, lake and valley - currently operated as a fully licensed Air Bnb. Approximately 1 acre of grapes are planted on the property - for wine hobby enthusiasts - and the remaining property offers lovely outdoor space to walk your dogs or park your extra vehicles (or build a shop). This one must be seen! (id:63267)
Home overview
- Cooling Heat pump
- Heat source Other
- Heat type Heat pump
- Sewer/ septic Septic tank
- # total stories 2
- Roof Unknown
- # garage spaces 1
- # parking spaces 1
- Has garage (y/n) Yes
- # full baths 3
- # total bathrooms 3.0
- # of above grade bedrooms 3
- Has fireplace (y/n) Yes
- Community features Rentals allowed
- Subdivision Summerland rural
- View Unknown, lake view, mountain view, valley view, view (panoramic)
- Zoning description Residential
- Lot dimensions 2.47
- Lot size (acres) 2.47
- Building size 1865
- Listing # 10346338
- Property sub type Single family residence
- Status Active
- Kitchen 2.794m X 2.108m
- Full bathroom 2.083m X 0.787m
- Bedroom 3.353m X 3.327m
- Loft 4.039m X 3.175m
Level: 2nd - Utility 1.499m X 1.499m
Level: Basement - Primary bedroom 3.632m X 3.378m
Level: Basement - Bathroom (# of pieces - 4) 2.362m X 1.499m
Level: Basement - Bedroom 3.429m X 3.404m
Level: Basement - Bathroom (# of pieces - 3) Measurements not available
Level: Main - Kitchen 3.912m X 4.013m
Level: Main - Den 3.327m X 2.591m
Level: Main - Living room 4.801m X 5.41m
Level: Main - Sunroom 5.486m X 3.912m
Level: Main
- Listing source url Https://www.realtor.ca/real-estate/28260328/9003-gilman-road-summerland-summerland-rural
- Listing type identifier Idx

$-3,453
/ Month












