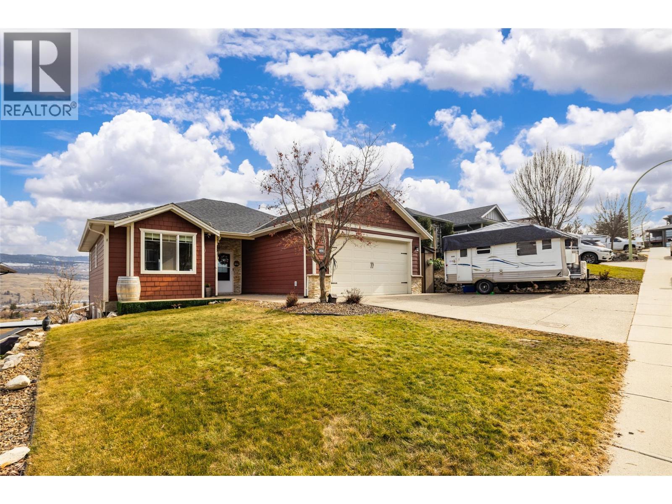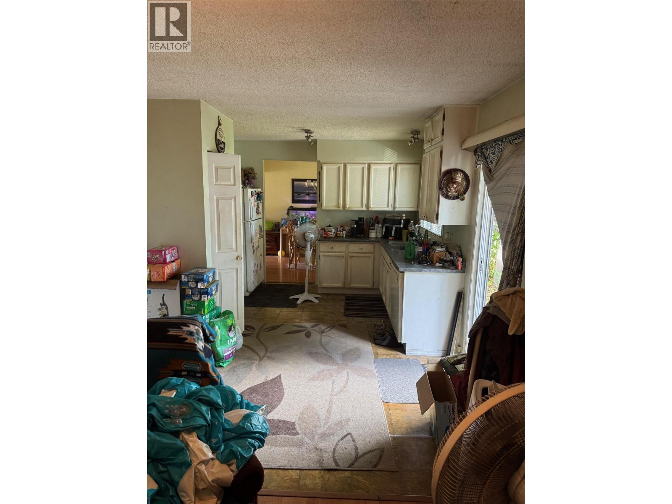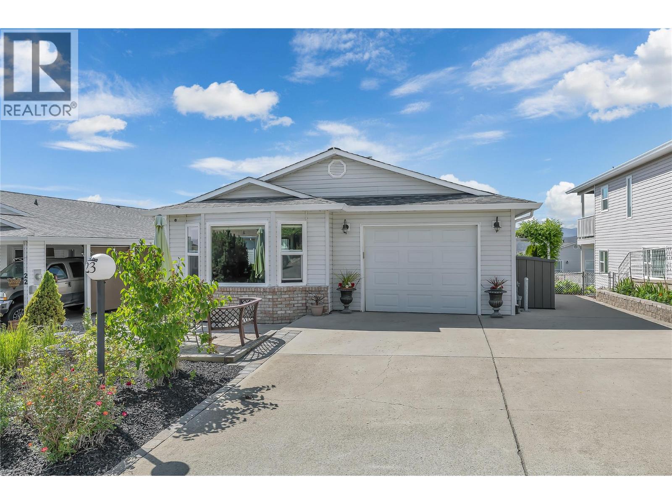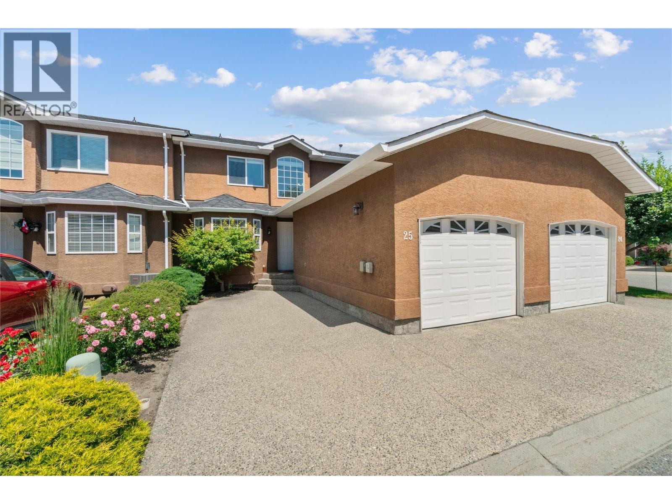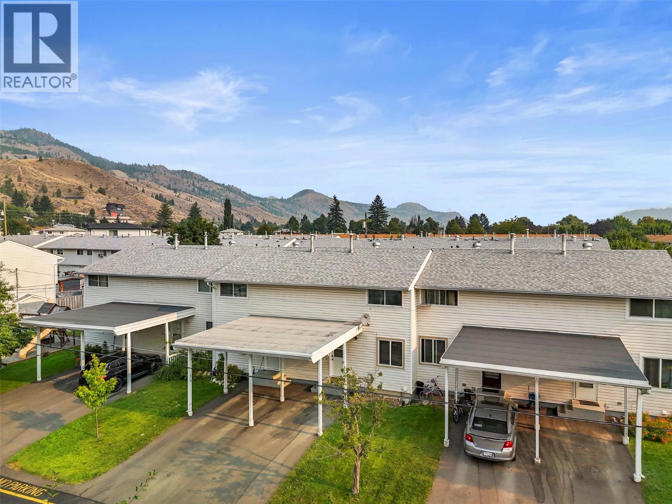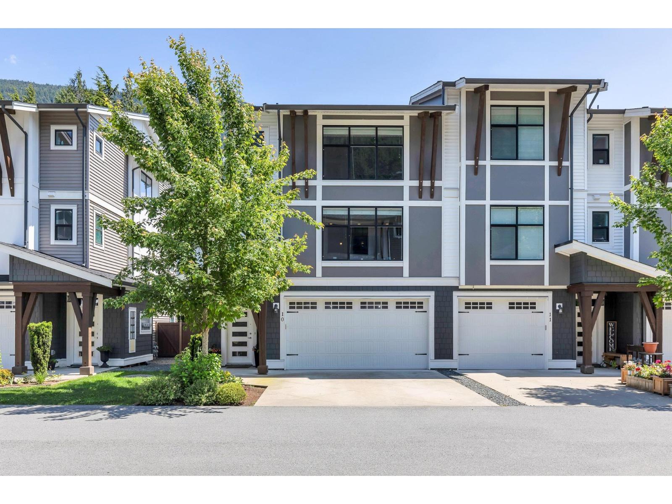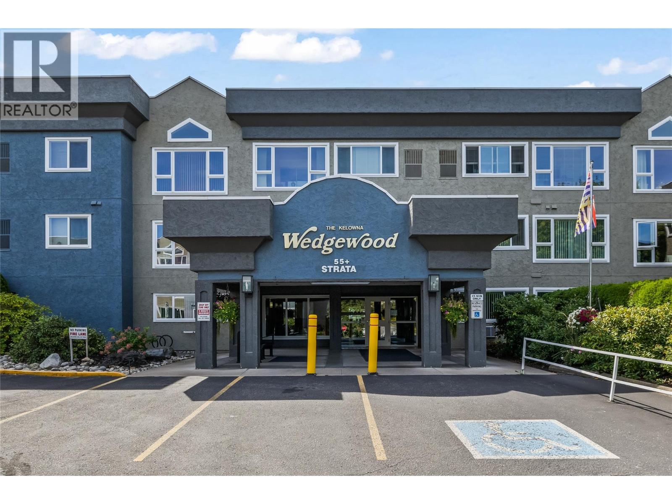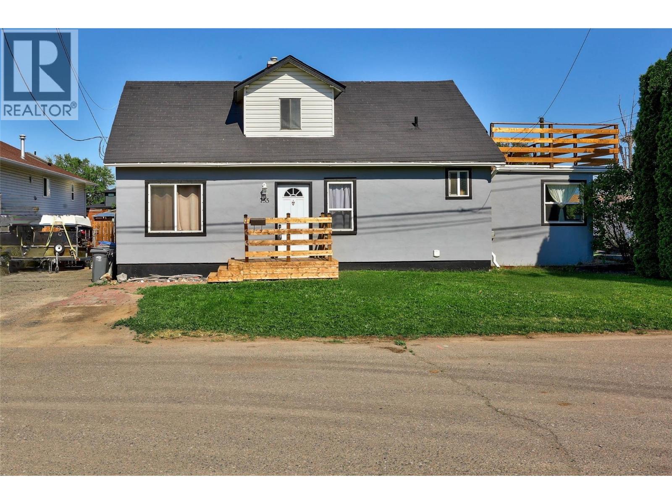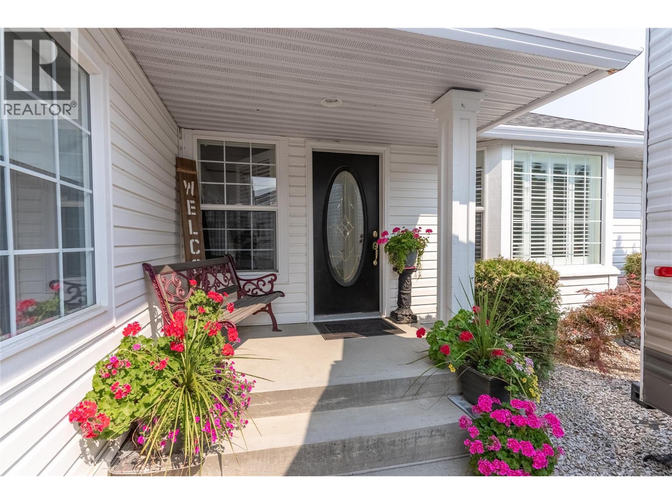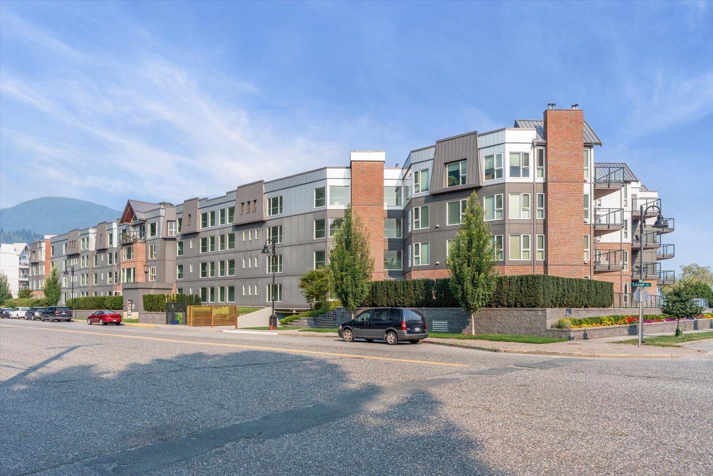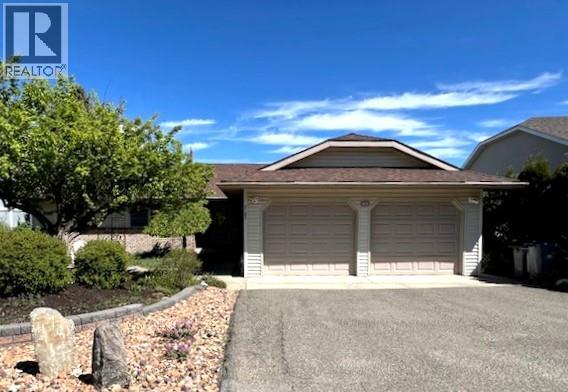- Houseful
- BC
- Summerland
- V0H
- 914 Powell Beach Rd
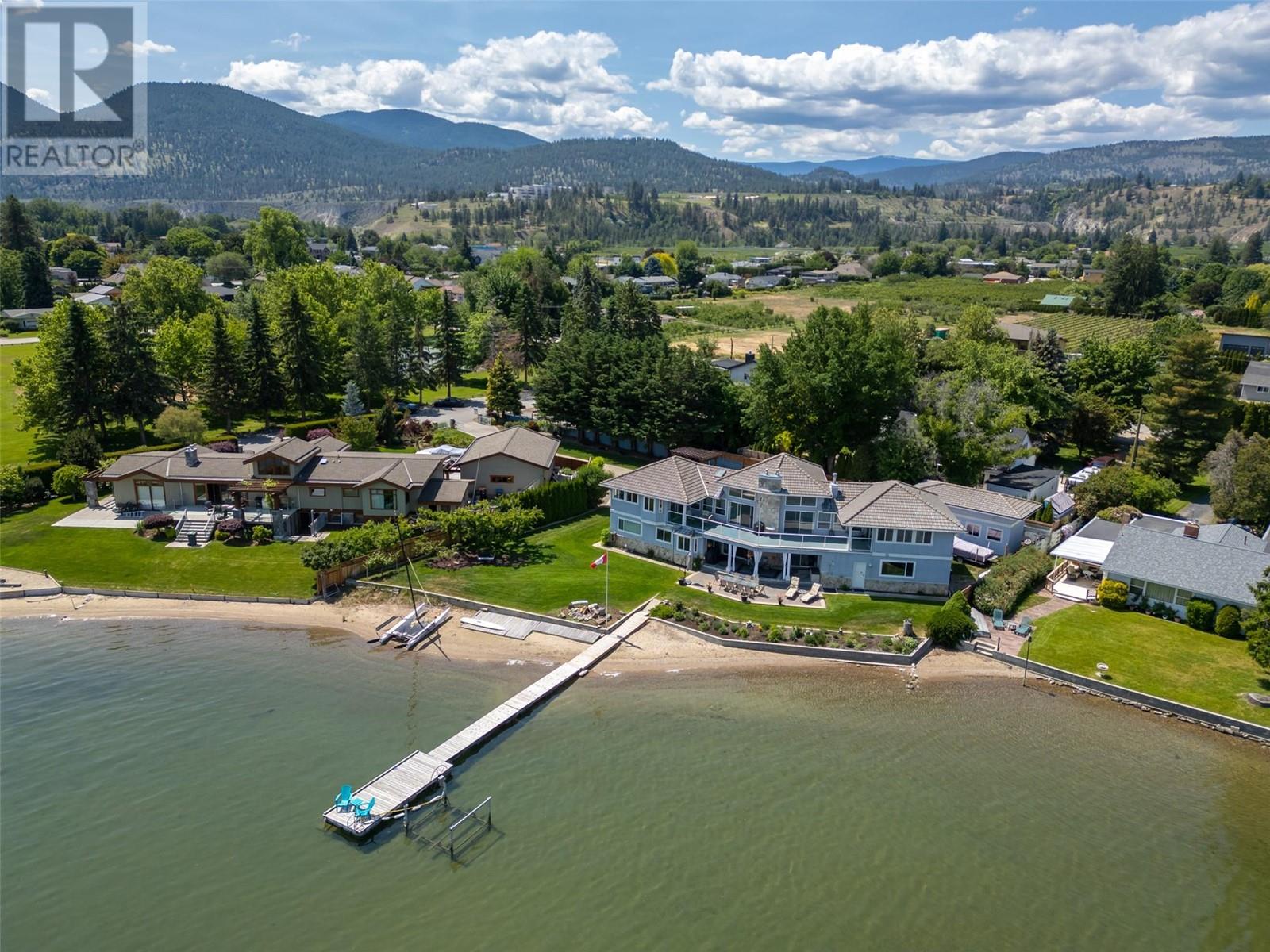
914 Powell Beach Rd
914 Powell Beach Rd
Highlights
Description
- Home value ($/Sqft)$1,324/Sqft
- Time on Houseful181 days
- Property typeSingle family
- Median school Score
- Lot size0.50 Acre
- Year built1992
- Garage spaces2
- Mortgage payment
This stunning waterfront retreat offers approx. 135 ft of sandy shoreline, a 70-ft boat dock with a manual lift, and two RV pads with ample parking, making it perfect for boating and outdoor enthusiasts. Nestled on a gated and fully landscaped 0.50-acre lot, the property features a detached garage ideal for boat storage, a double attached garage while still maintaining seclusion and privacy. With 6 bedrooms, 5 baths, and 3,247 sq. ft. of well-designed living space, this home is built for comfort and functionality. The spacious upstairs kitchen is equipped with a gas cooktop, built-in oven, and microwave, while a second kitchen (not a legal suite) in the lower level provides flexible options for families of any size, or perhaps a top notch short term rental to create a significant additional income stream. Thoughtful details include 2 furnaces, 2 hot water heaters, 2 gas fireplaces, and laundry on each floor. The primary ensuite boasts a luxurious jetted soaker tub, and the home offers incredible indoor-outdoor flow with a large covered patio, an expansive deck, and a 3pc bath with exterior access. Enjoy year-round relaxation watching the peaceful shores of Okanagan Lake, all while being just steps from Powell Beach & Park. This rare lakeside property is the perfect blend of luxury, convenience, and recreation! Contact the listing agent for details! (id:63267)
Home overview
- Cooling Central air conditioning
- Heat type Forced air, see remarks
- Sewer/ septic Municipal sewage system
- # total stories 2
- Roof Unknown
- Fencing Fence
- # garage spaces 2
- # parking spaces 10
- Has garage (y/n) Yes
- # full baths 4
- # half baths 1
- # total bathrooms 5.0
- # of above grade bedrooms 6
- Community features Pets allowed, rentals allowed
- Subdivision Trout creek
- View Lake view, mountain view
- Zoning description Unknown
- Directions 1602084
- Lot desc Landscaped, level, underground sprinkler
- Lot dimensions 0.5
- Lot size (acres) 0.5
- Building size 3247
- Listing # 10338364
- Property sub type Single family residence
- Status Active
- Dining room 3.505m X 2.464m
- Kitchen 2.946m X 2.54m
- Bathroom (# of pieces - 3) 4.496m X 1.448m
Level: Basement - Bathroom (# of pieces - 4) 2.642m X 1.499m
Level: Basement - Bathroom (# of pieces - 2) 2.083m X 1.473m
Level: Basement - Laundry 2.921m X 1.499m
Level: Basement - Bedroom 3.785m X 2.819m
Level: Basement - Bedroom 3.861m X 2.972m
Level: Basement - Recreational room 3.175m X 2.565m
Level: Basement - Bedroom 3.48m X 2.819m
Level: Basement - Kitchen 4.013m X 3.073m
Level: Main - Laundry 3.251m X 2.769m
Level: Main - Bedroom 4.597m X 3.378m
Level: Main - Primary bedroom 5.41m X 4.547m
Level: Main - Dining nook 4.47m X 2.337m
Level: Main - Living room 7.29m X 4.648m
Level: Main - Ensuite bathroom (# of pieces - 5) 3.378m X 2.896m
Level: Main - Bathroom (# of pieces - 4) 2.159m X 1.473m
Level: Main - Bedroom 6.198m X 3.404m
Level: Main - Foyer 4.166m X 2.286m
Level: Main
- Listing source url Https://www.realtor.ca/real-estate/28005456/914-powell-beach-road-summerland-trout-creek
- Listing type identifier Idx

$-11,467
/ Month

