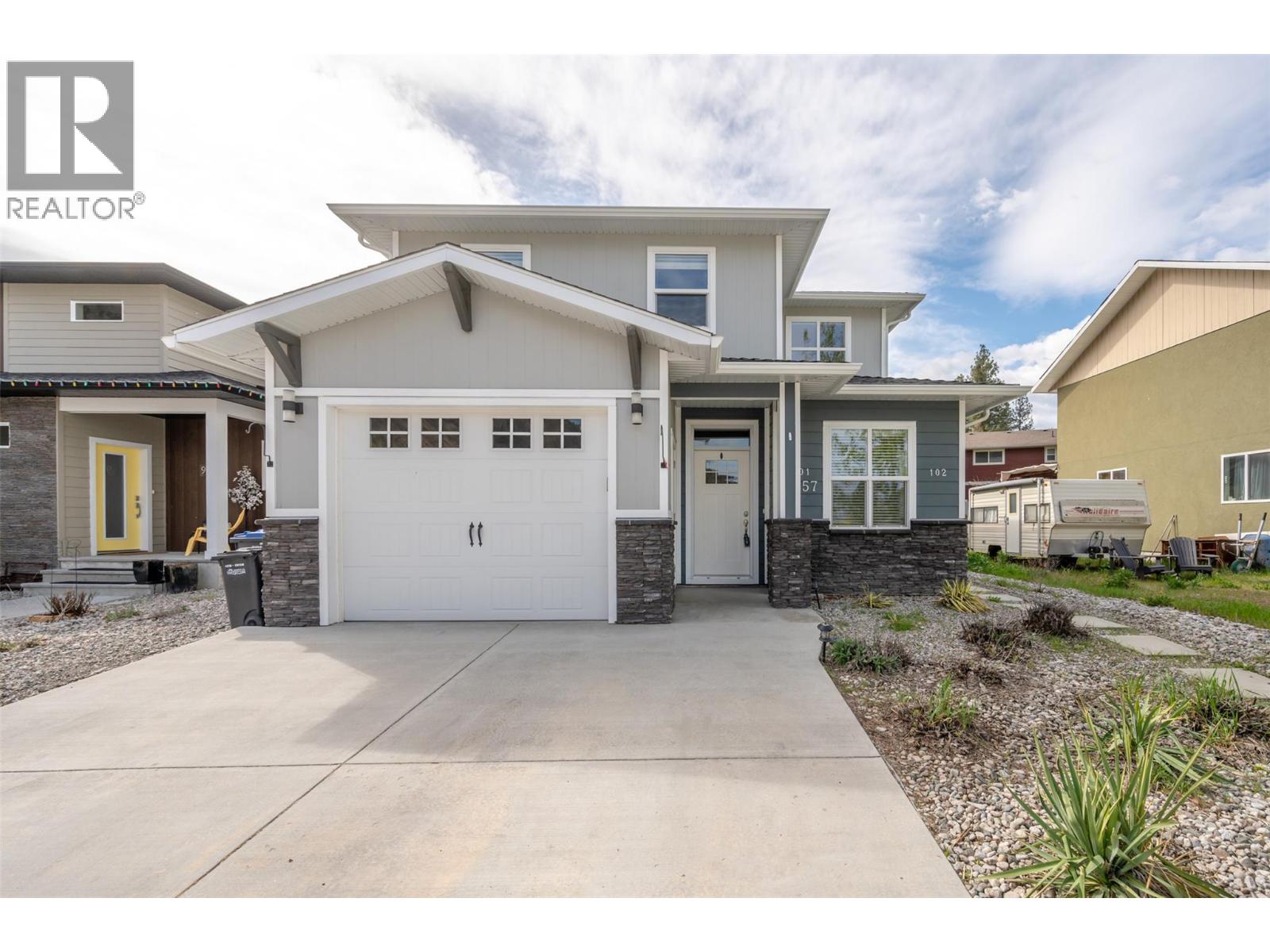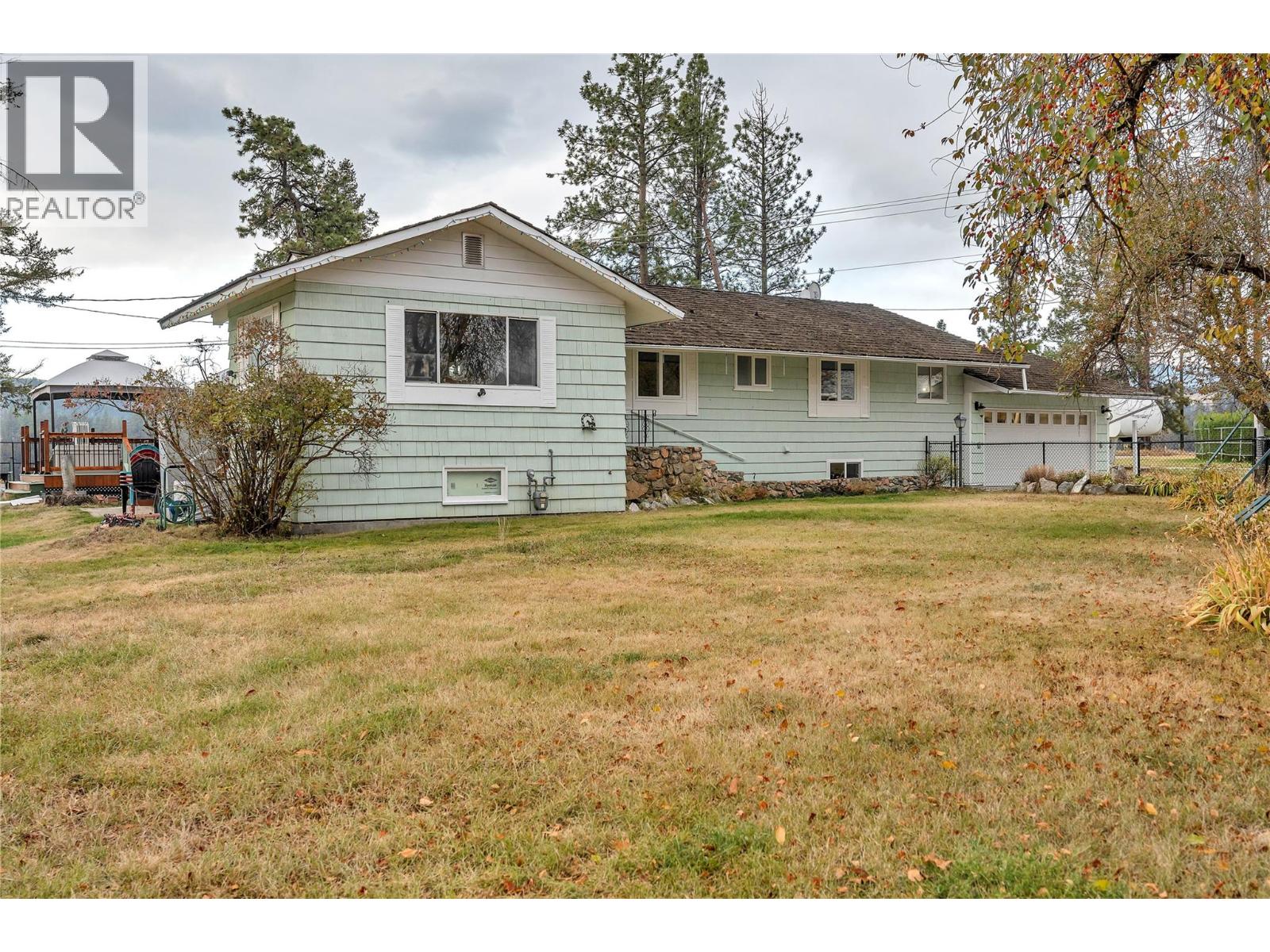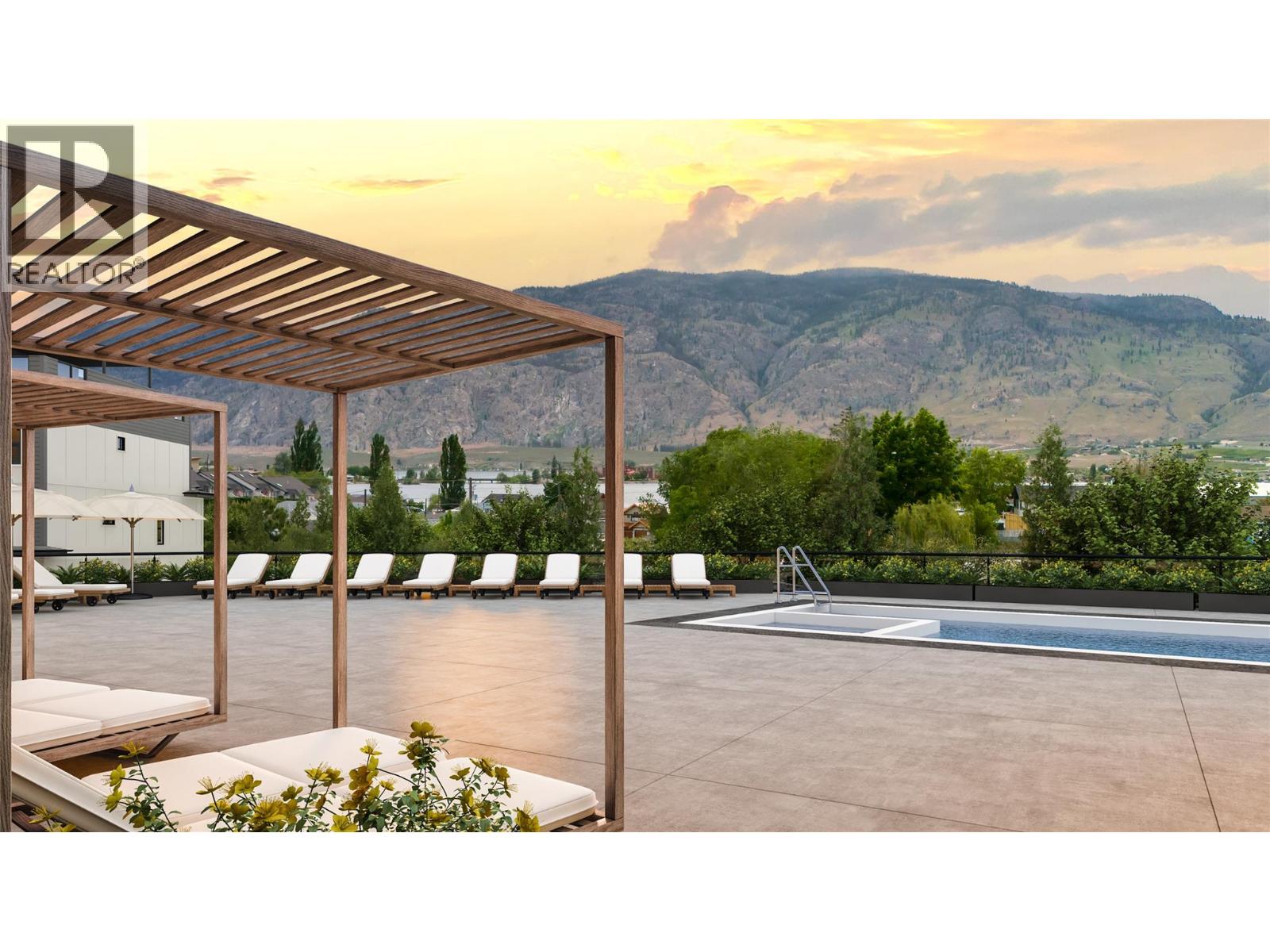- Houseful
- BC
- Summerland
- V0H
- 9457 Alder St

9457 Alder St
9457 Alder St
Highlights
Description
- Home value ($/Sqft)$349/Sqft
- Time on Houseful48 days
- Property typeSingle family
- Median school Score
- Lot size5,227 Sqft
- Year built2016
- Garage spaces1
- Mortgage payment
PRICED BELOW RECENT APPRAISAL and ASSESSED VALUE! QUICK POSSESSION AVAILABLE! Amazing 4 bed, 4 bath home with suite! The main 3 bed, 2.5 bath residence has an OPEN CONCEPT living/dining/kitchen space with natural and level walk out to the FULLY FENCED backyard. Completing this floor with an additional den, 2 pce bathroom, garage, and ample storage space throughout including a crawl space. Upstairs the main part of the home has 3 large bedrooms. Generous size main bedroom with a PRIVATE en-suite bath and closet space. The laundry is conveniently located on the same floor as the 2 additional bedrooms along with another 4 pce bathroom. Separate entrance to the self contained, 1 bed, 1 bath suite with their own private patio/yard and storage space. Approximately 4 car driveway outside plus street parking on top of the GARAGE parking. Located nearby trails for hiking/biking; Unisys international school; and minutes to Giants Head Elementary, Summerland Secondary, downtown Summerland, and Bottleneck Drive. Ideal for investors - short/long term rentals! By appointment only. Measurements are approx only - buyer to verify if important. New paint color will differ from photos (soft white). (id:63267)
Home overview
- Cooling Central air conditioning
- Heat type Forced air, see remarks
- Sewer/ septic Municipal sewage system
- # total stories 2
- Roof Unknown
- # garage spaces 1
- # parking spaces 4
- Has garage (y/n) Yes
- # full baths 3
- # half baths 1
- # total bathrooms 4.0
- # of above grade bedrooms 4
- Community features Family oriented
- Subdivision Main town
- View Mountain view, view (panoramic)
- Zoning description Unknown
- Lot desc Level, underground sprinkler
- Lot dimensions 0.12
- Lot size (acres) 0.12
- Building size 2288
- Listing # 10361699
- Property sub type Single family residence
- Status Active
- Living room 2.743m X 3.505m
- Primary bedroom 2.718m X 4.242m
- Kitchen 1.676m X 4.47m
- Storage 1.27m X 2.159m
Level: 2nd - Bathroom (# of pieces - 4) Measurements not available
Level: 2nd - Bedroom 2.743m X 4.216m
Level: 2nd - Bedroom 3.251m X 4.216m
Level: 2nd - Ensuite bathroom (# of pieces - 3) Measurements not available
Level: 2nd - Primary bedroom 5.055m X 3.073m
Level: 2nd - Ensuite bathroom (# of pieces - 4) Measurements not available
Level: 2nd - Office 2.438m X 3.175m
Level: Main - Dining room 2.769m X 2.083m
Level: Main - Living room 4.166m X 4.242m
Level: Main - Bathroom (# of pieces - 2) Measurements not available
Level: Main - Utility 2.311m X 0.787m
Level: Main - Kitchen 4.064m X 3.099m
Level: Main - Storage 1.041m X 2.21m
Level: Main
- Listing source url Https://www.realtor.ca/real-estate/28809999/9457-alder-street-summerland-main-town
- Listing type identifier Idx

$-2,131
/ Month












