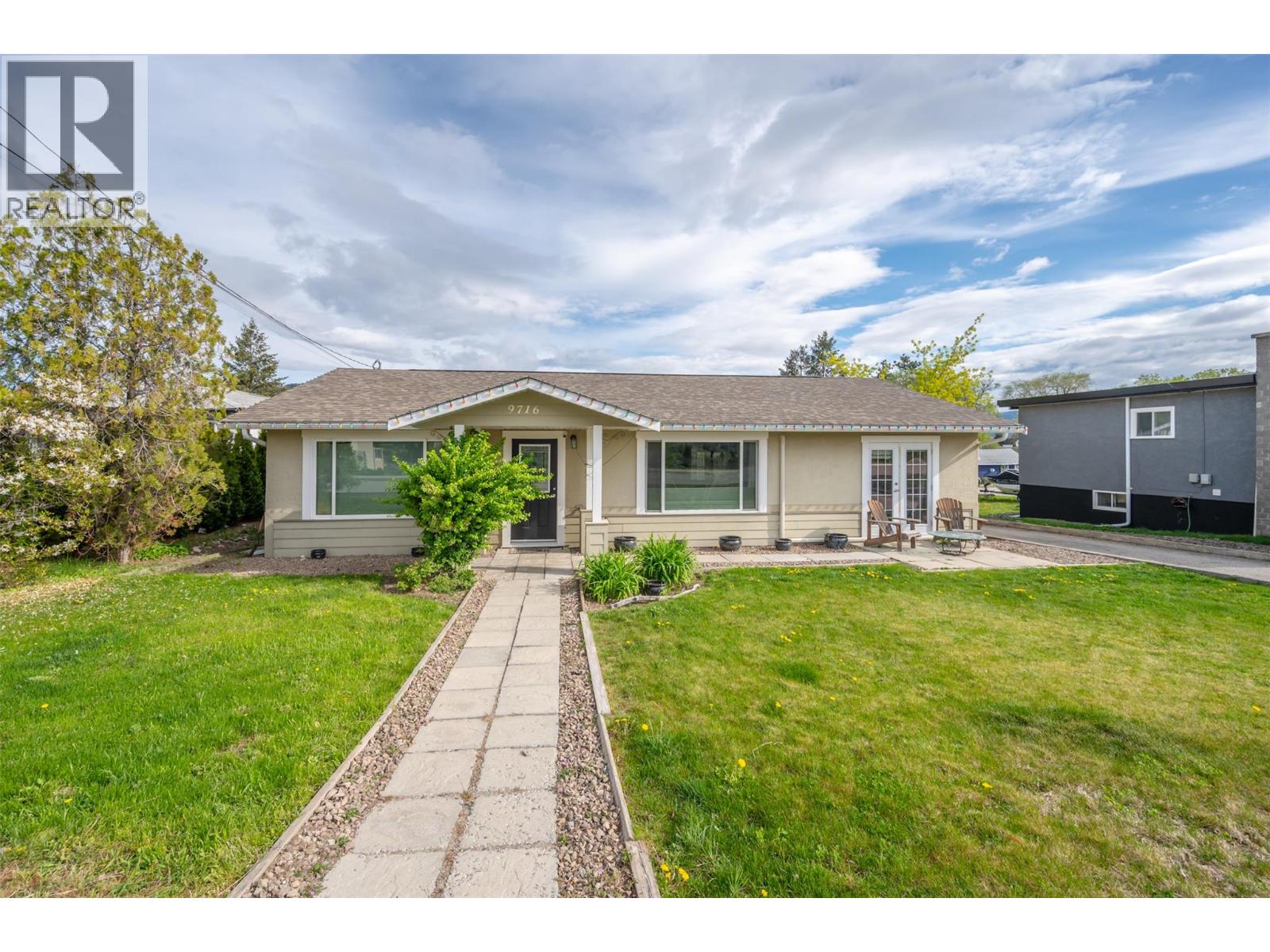- Houseful
- BC
- Summerland
- V0H
- 9716 Thompson Rd

Highlights
Description
- Home value ($/Sqft)$446/Sqft
- Time on Houseful46 days
- Property typeSingle family
- StyleRanch
- Median school Score
- Lot size7,405 Sqft
- Year built1947
- Garage spaces1
- Mortgage payment
Welcome to 9716 Thompson Road! This fully updated entry-level rancher home offers 3 beds and 2 baths with stunning mountain views. The main floor features an open-concept living area with hardwood floors and large windows that bring in loads of natural light. The updated kitchen boasts a large island, perfect for hosting family and friends. The primary bedroom has French doors opening to a cozy patio for morning coffees. Outside, enjoy a large covered deck off the kitchen and a spacious yard for the kids to play! There is a detached garage, 2 storage sheds and a long driveway suitable for RV parking and all the toys! Major updates completed: 10-year-old roof, newer Hardie board siding and windows, and four ductless heat pumps throughout the home for efficient comfort! This home is move in ready and waiting for its new owners! (id:63267)
Home overview
- Cooling Heat pump
- Heat type Heat pump
- Sewer/ septic Septic tank
- # total stories 1
- Roof Unknown
- # garage spaces 1
- # parking spaces 1
- Has garage (y/n) Yes
- # full baths 2
- # total bathrooms 2.0
- # of above grade bedrooms 3
- Community features Family oriented
- Subdivision Main town
- View City view, mountain view, valley view
- Zoning description Unknown
- Lot dimensions 0.17
- Lot size (acres) 0.17
- Building size 1524
- Listing # 10363282
- Property sub type Single family residence
- Status Active
- Living room 4.14m X 4.851m
Level: Main - Primary bedroom 4.013m X 3.429m
Level: Main - Bedroom 3.15m X 3.734m
Level: Main - Kitchen 3.251m X 5.486m
Level: Main - Foyer 2.464m X 1.676m
Level: Main - Bedroom 5.944m X 3.734m
Level: Main - Dining room 3.962m X 2.337m
Level: Main - Bathroom (# of pieces - 3) 2.388m X 2.845m
Level: Main - Bathroom (# of pieces - 5) 3.2m X 2.286m
Level: Main
- Listing source url Https://www.realtor.ca/real-estate/28876093/9716-thompson-road-summerland-main-town
- Listing type identifier Idx

$-1,813
/ Month












