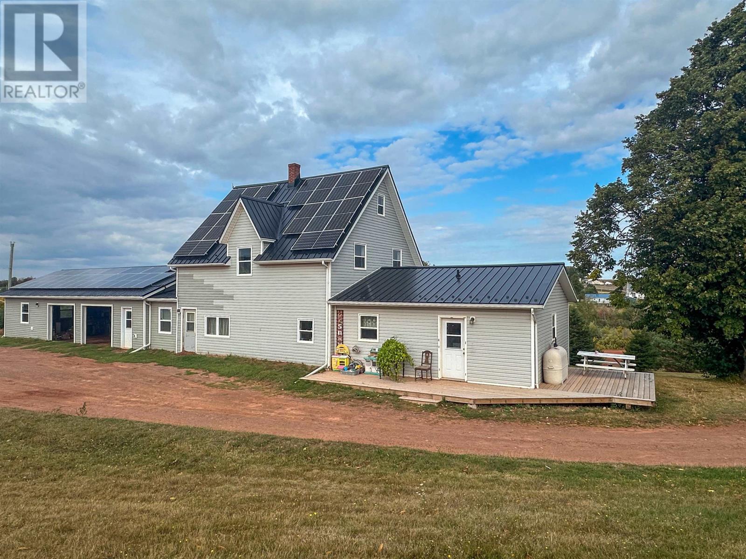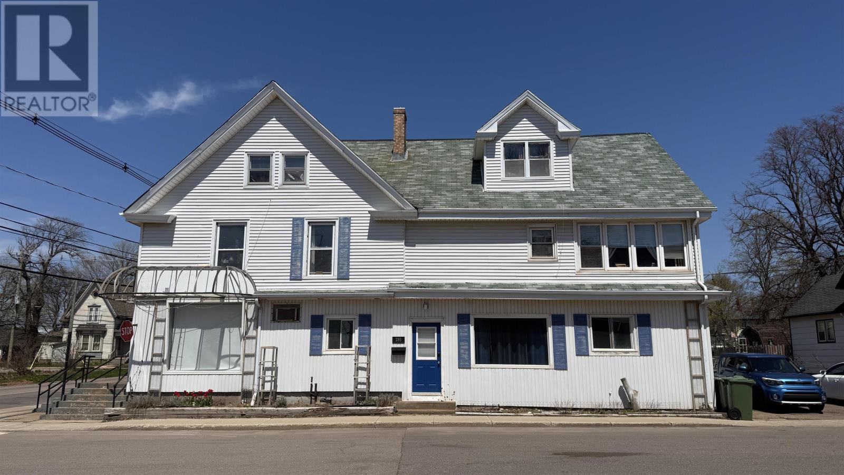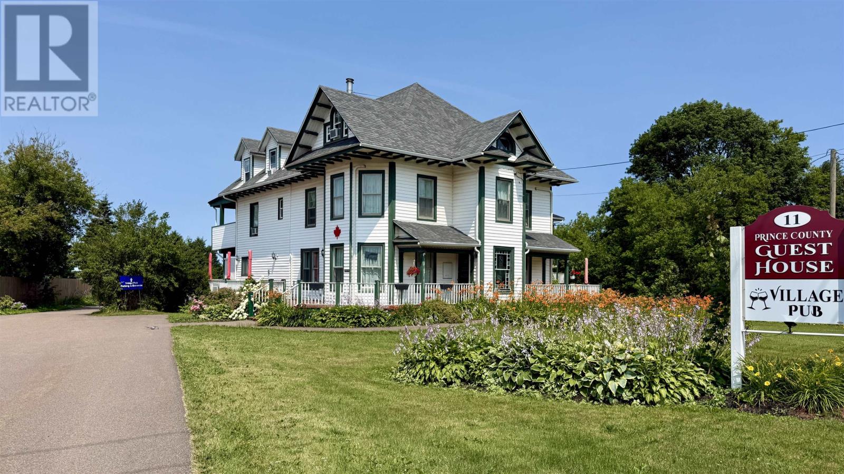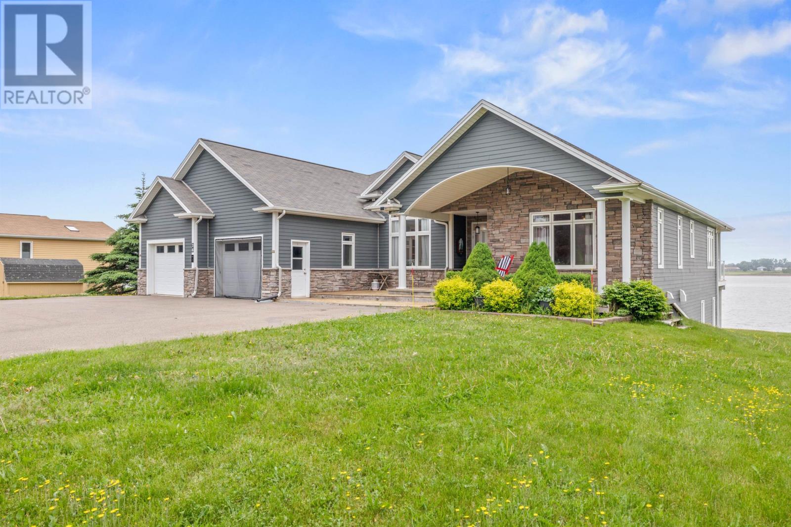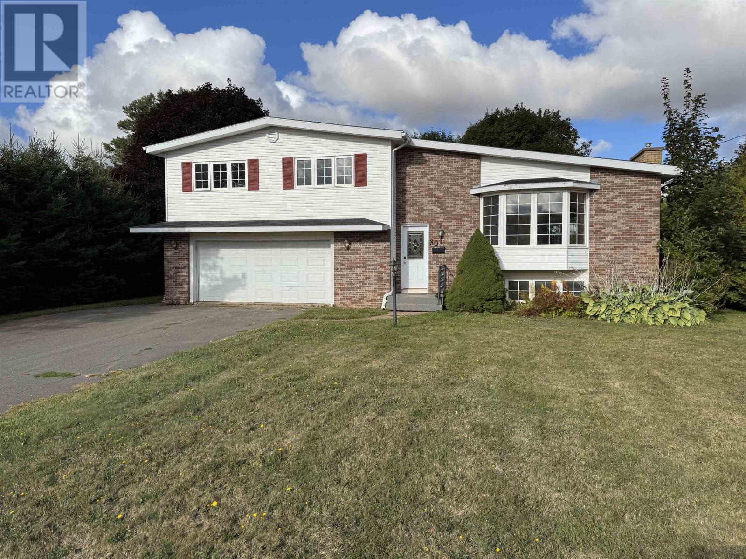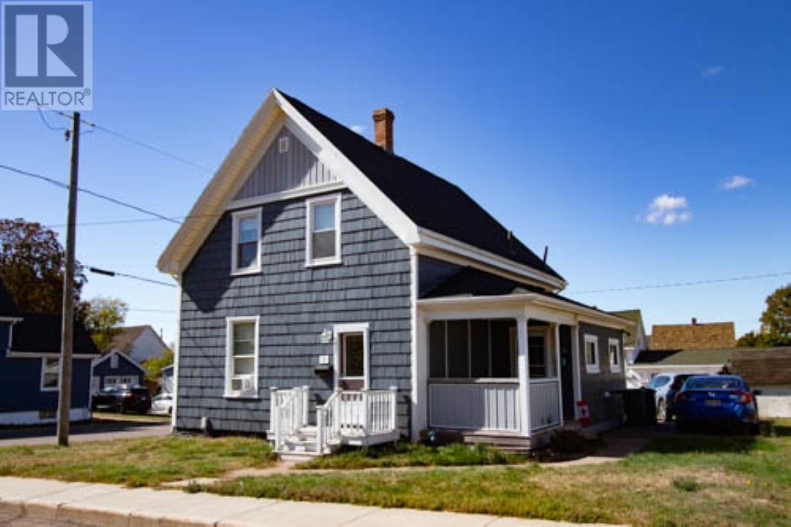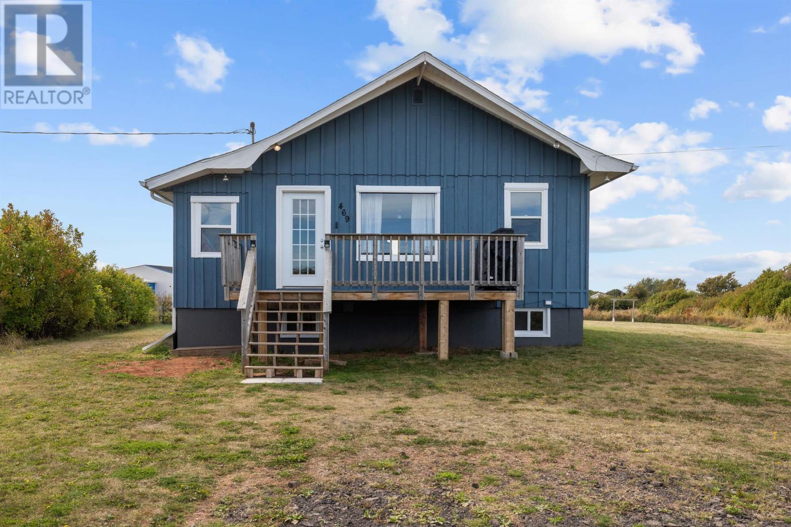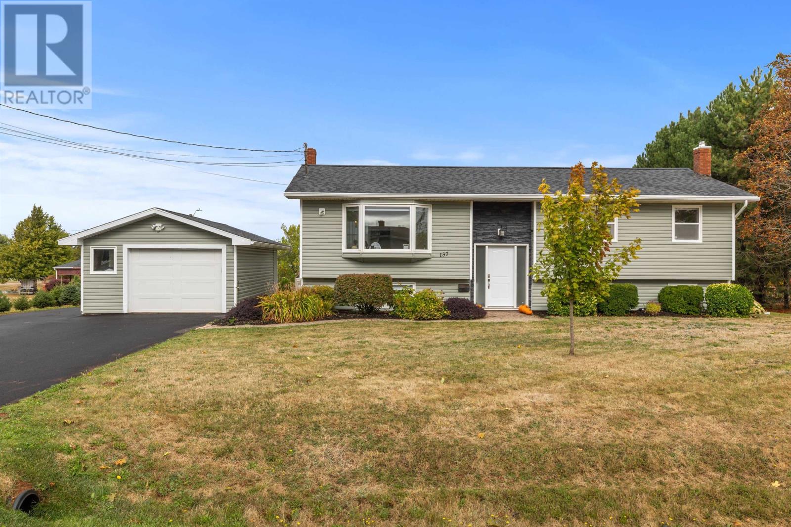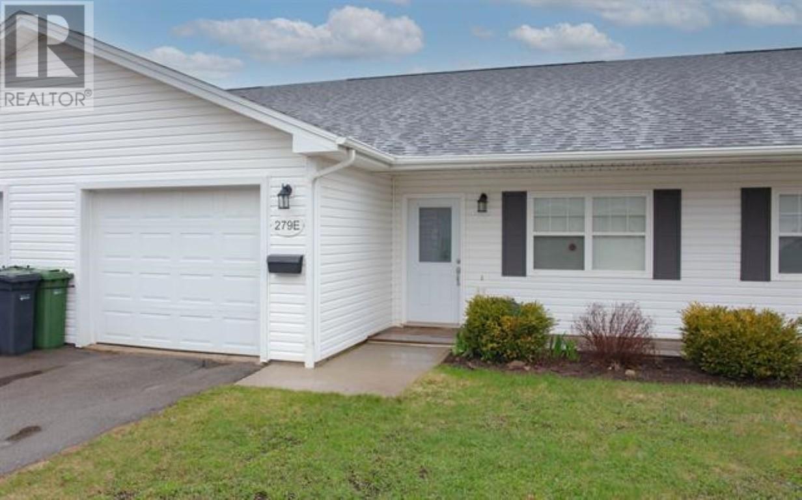- Houseful
- PE
- Summerside
- C1N
- 103 Heritage Ct
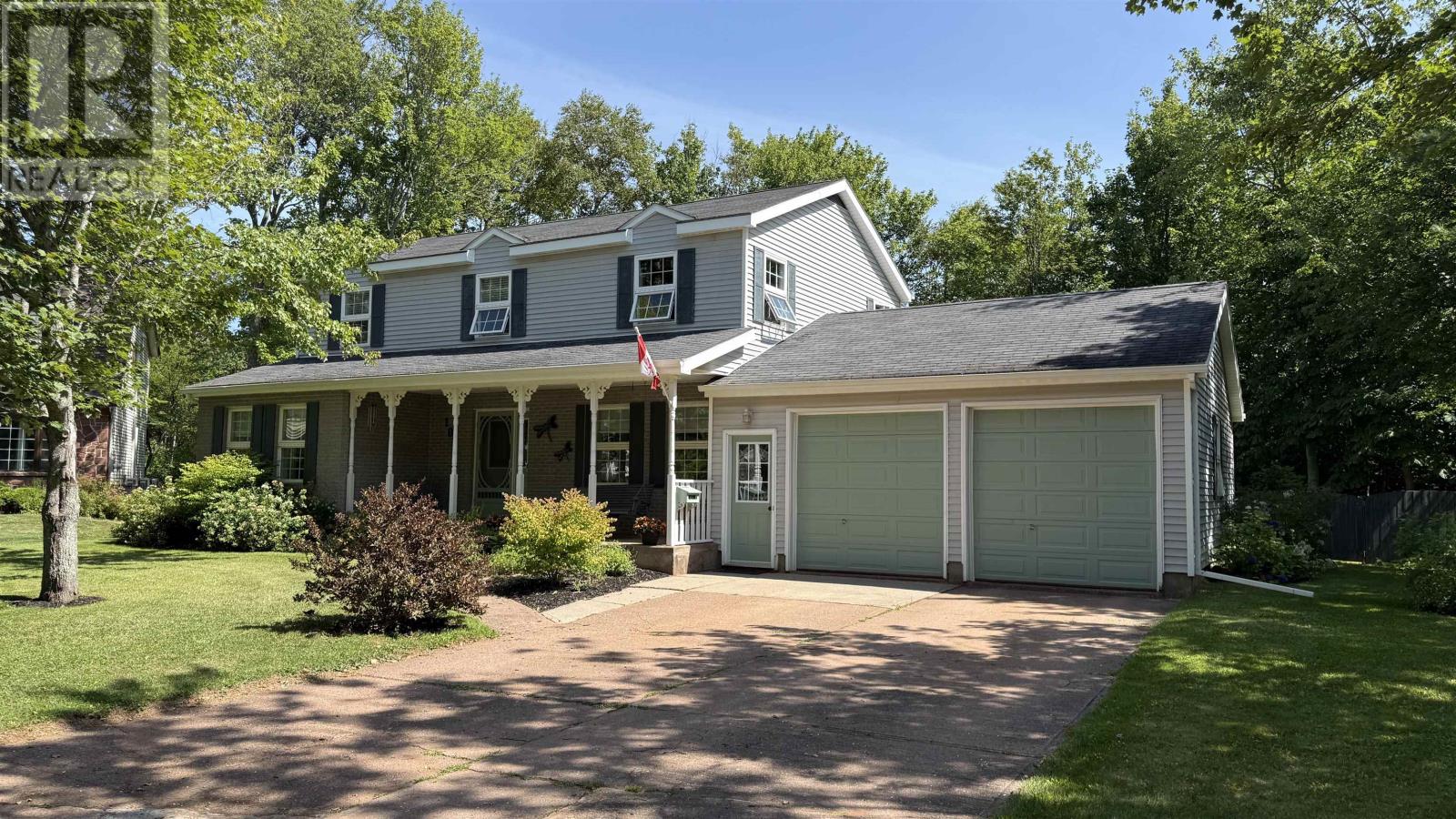
Highlights
Description
- Time on Housefulnew 1 hour
- Property typeSingle family
- Year built1987
- Mortgage payment
Back on the market! Same price, with new roof shingles being installed this Fall! Located on a quiet cul-de-sac in the highly sought after Bluebell subdivision, this meticulously maintained 2 story home is ready for new owners. Featuring 4 bedrooms, 2.5 bathrooms, covered front porch, and double car garage, this impressive family home checks all the boxes. Main level features 2 heat pumps for efficient heating & cooling, a spacious foyer, formal dining & living rooms, a large family room off of the kitchen which includes a cozy Vermont Castings wood stove, and the half bath. The upstairs includes 3 nice sized bedrooms, full bathroom, and the primary bedroom with a walk in closet and ensuite bath. Outside there is a private deck off of the family room and a fully fenced in back yard including a 10x14 storage shed, all sitting on a very private, treed 0.28 acre Lot which backs on to the Rotary Friendship park walking trails! conveniently located close to the Hospital, mall, and grocery stores! (id:63267)
Home overview
- Cooling Air exchanger
- Heat source Electric, oil, wood
- Heat type Baseboard heaters
- Sewer/ septic Municipal sewage system
- # total stories 2
- Has garage (y/n) Yes
- # full baths 2
- # half baths 1
- # total bathrooms 3.0
- # of above grade bedrooms 4
- Flooring Laminate, tile, vinyl
- Community features Recreational facilities, school bus
- Subdivision Summerside
- Directions 1404879
- Lot desc Landscaped
- Lot size (acres) 0.0
- Listing # 202524934
- Property sub type Single family residence
- Status Active
- Bedroom 12.9m X 11.2m
Level: 2nd - Ensuite (# of pieces - 2-6) 5m X 7.9m
Level: 2nd - Bedroom 11.1m X 10.2m
Level: 2nd - Primary bedroom 11m X 16m
Level: 2nd - Bedroom 12.3m X 10.1m
Level: 2nd - Bathroom (# of pieces - 1-6) 11.8m X 4.11m
Level: 2nd - Laundry 6.6m X 6.3m
Level: Main - Kitchen 10.9m X 9.6m
Level: Main - Living room 12.8m X 19.6m
Level: Main - Family room 11.4m X 16m
Level: Main - Dining room 10.9m X 13.9m
Level: Main - Dining nook 8m X 10m
Level: Main - Mudroom 11.2m X 6.8m
Level: Main - Bathroom (# of pieces - 1-6) 4.9m X 3.5m
Level: Main - Foyer 5m X 11.8m
Level: Main
- Listing source url Https://www.realtor.ca/real-estate/28943231/103-heritage-court-summerside-summerside
- Listing type identifier Idx

$-1,333
/ Month

