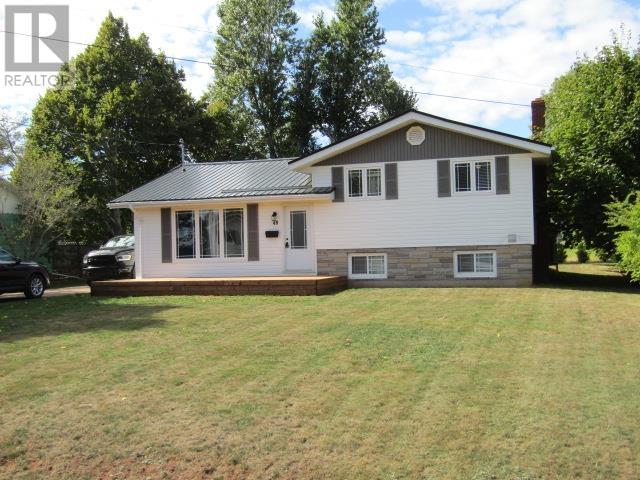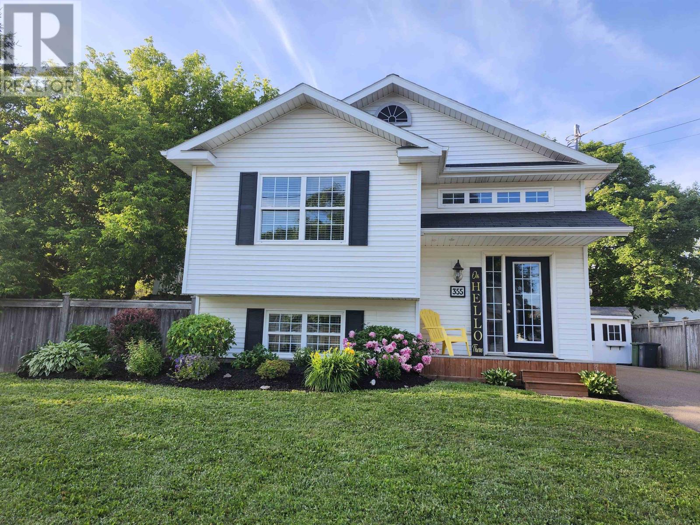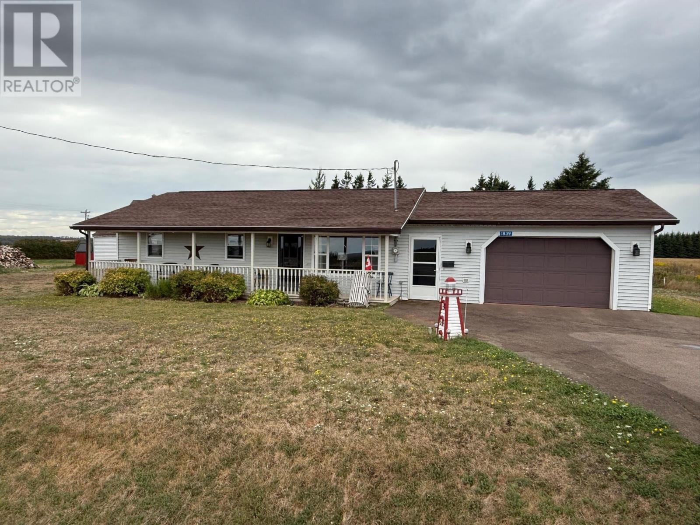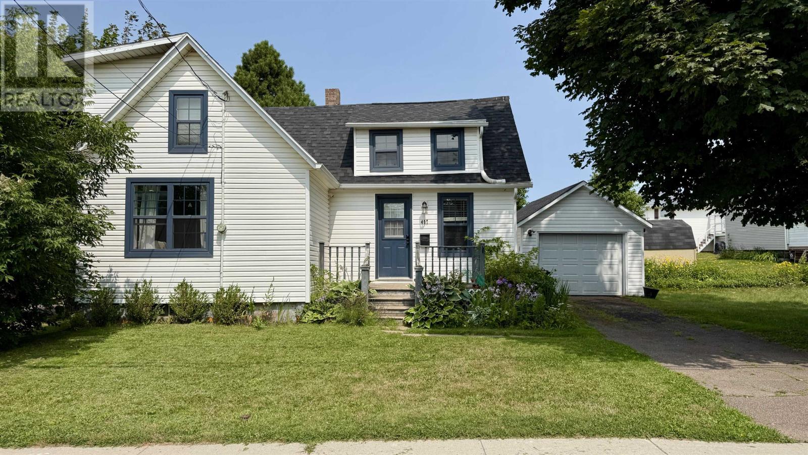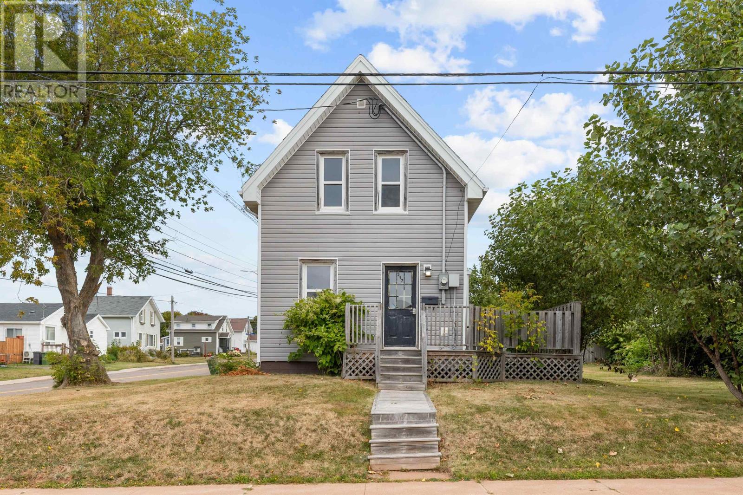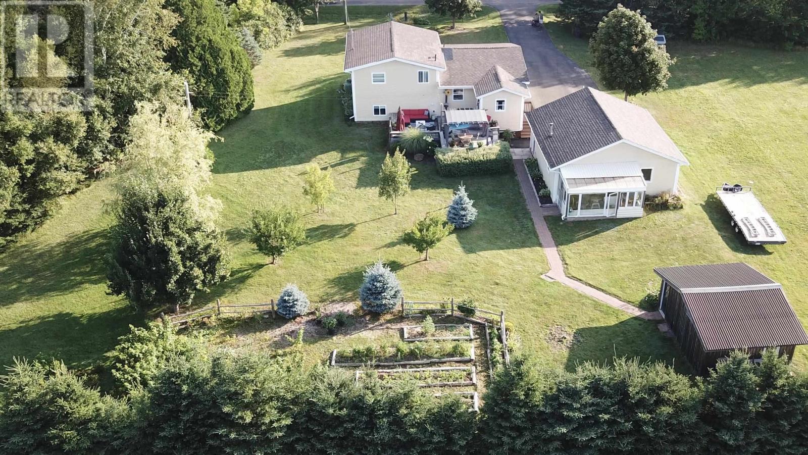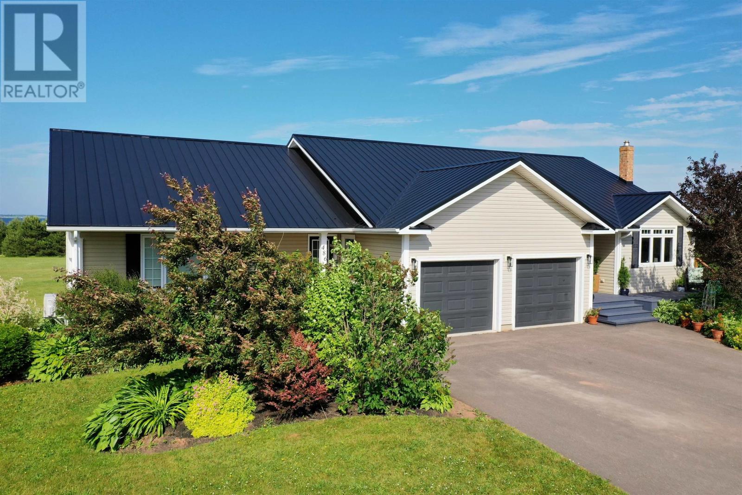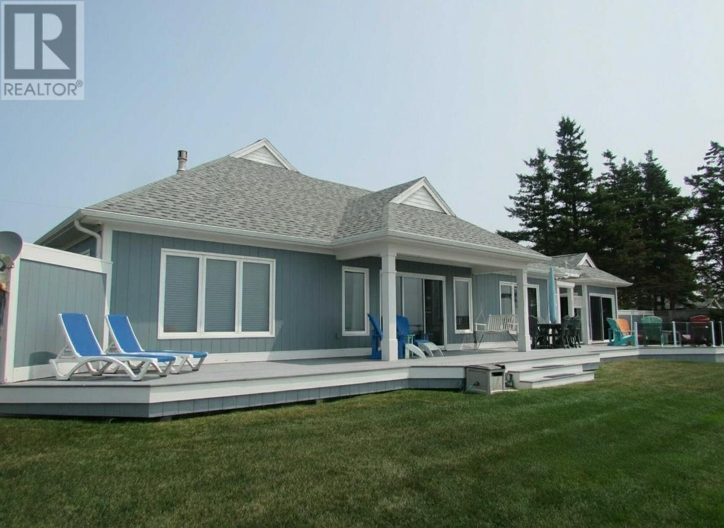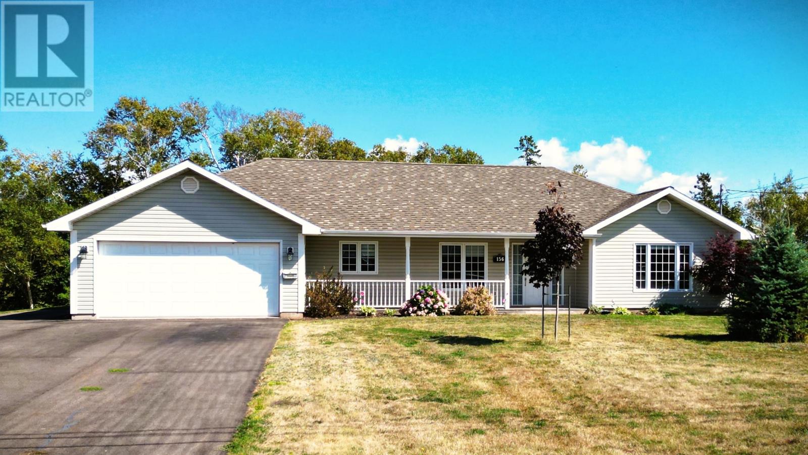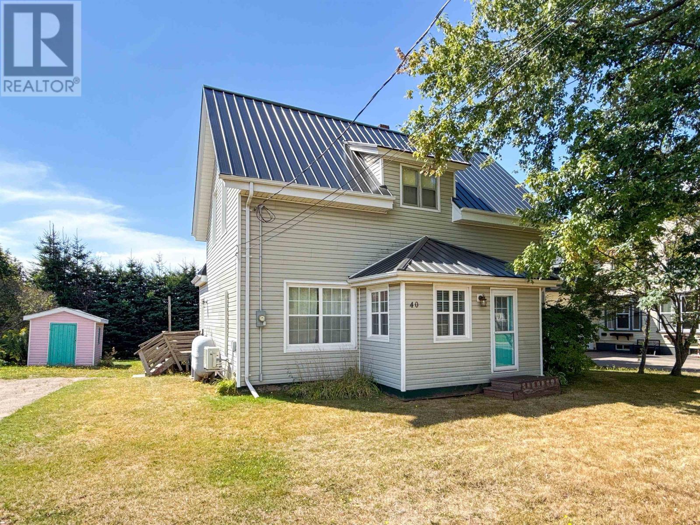- Houseful
- PE
- Summerside
- C1N
- 108 Ashbury Ln
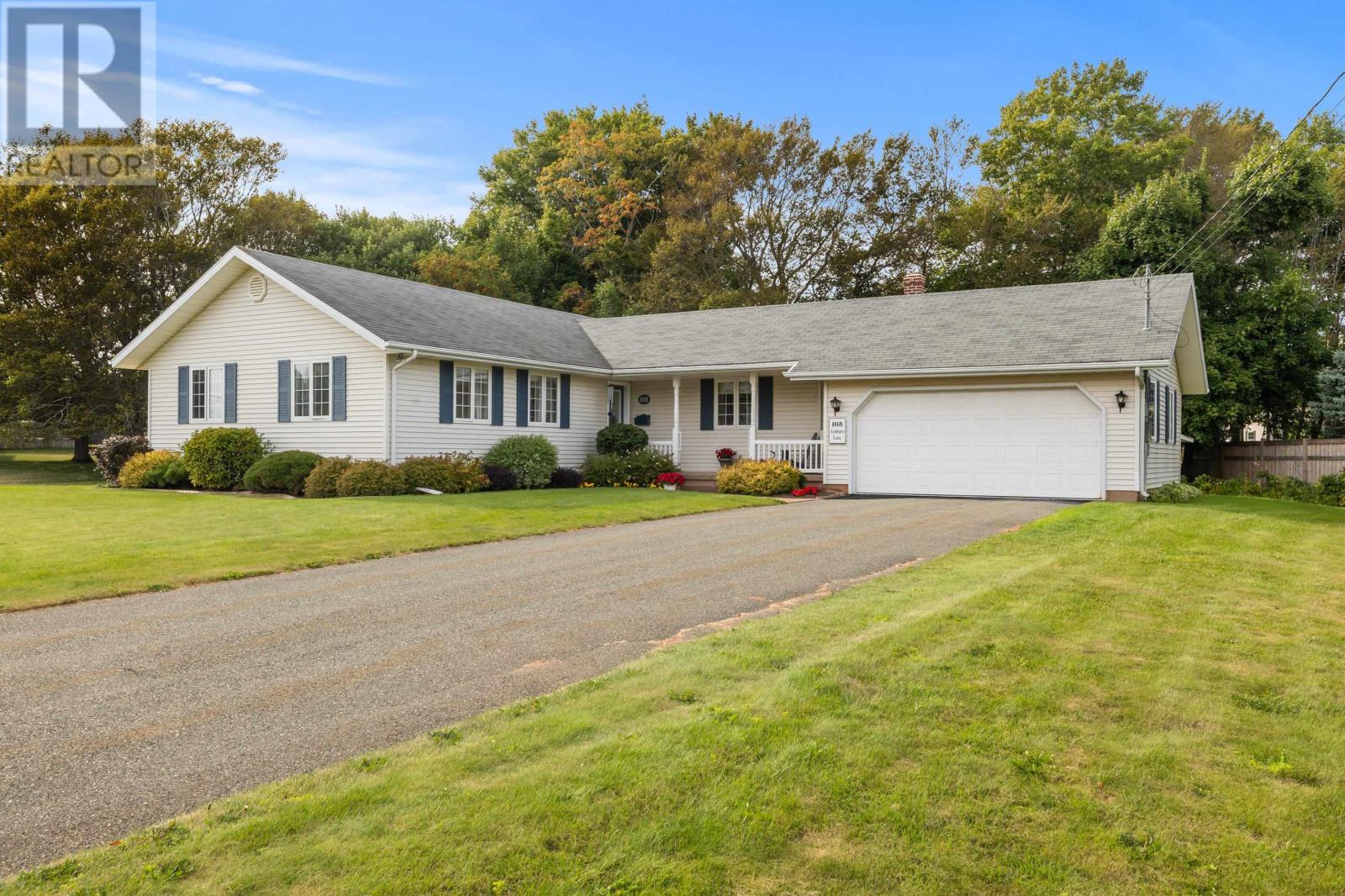
Highlights
Description
- Time on Housefulnew 30 hours
- Property typeSingle family
- StyleCharacter
- Lot size0.40 Acre
- Year built1993
- Mortgage payment
Welcome to your little piece of paradise in Gavin Estates. This meticulously maintained 3 bedroom, 2 1/2 bath home is perfect for a new family or for those looking to downsize to main level living. When you open the front door you are greeted with an inviting open concept living room and dining room with cathedral ceiling. Enjoy the bright kitchen with custom cabinetry, an island, and eat in area with patio doors overlooking the amazing well maintained treed back yard. The 12' X 20' deck is perfect for entertaining guests. The living room boasts a propane fireplace for those chilly evenings. Home is spaciously laid out with the primary bedroom having an ensuite bathroom and large closet. Two other bedrooms with a second bathroom. Well appointed games room with custom woodwork in the basement comes with your very own pool table, great for those lasting family memories. The lower level also has a bedroom (Non Egress) and half bathroom. Double car insulated garage is a nice size and meticulously kept. The well equipped 16' X 20' shed in the back yard is wired and well built with 3/4" plywood floor for car storage and every project that your heart desires. Located close to shopping, schools, parks, rink, and wellness centre. This is a wonderful area to raise your family and enjoy the perks of living in the heart of the city. Includes three heat pumps, central vacuum system, and a water softener making it truly move-in ready. This amazing home is very efficient with low cost monthly bills for heat and lights. (id:63267)
Home overview
- Cooling Air exchanger
- Heat source Electric, oil, propane
- Heat type Baseboard heaters, furnace, wall mounted heat pump, hot water, ductless
- Sewer/ septic Municipal sewage system
- Has garage (y/n) Yes
- # full baths 2
- # half baths 1
- # total bathrooms 3.0
- # of above grade bedrooms 4
- Flooring Carpeted, hardwood, vinyl
- Community features Recreational facilities, school bus
- Subdivision Summerside
- Lot desc Landscaped
- Lot dimensions 0.4
- Lot size (acres) 0.4
- Listing # 202523869
- Property sub type Single family residence
- Status Active
- Media room 9m X 33m
Level: Lower - Games room 15m X 22.6m
Level: Lower - Bedroom 12.1m X 14.2m
Level: Lower - Bathroom (# of pieces - 1-6) 4.1m X 7.1m
Level: Lower - Utility 11m X 20.5m
Level: Lower - Storage 2.6m X 20m
Level: Lower - Dining room 11m X 12.2m
Level: Main - Bedroom 9.6m X 11.3m
Level: Main - Kitchen 14.1m X 20m
Level: Main - Foyer 7m X 11m
Level: Main - Bedroom 7.1m X 10.9m
Level: Main - Bathroom (# of pieces - 1-6) 6.4m X 8m
Level: Main - Living room 13m X 18.1m
Level: Main - Primary bedroom 11.2m X 13m
Level: Main - Ensuite (# of pieces - 2-6) 4.7m X 7.4m
Level: Main
- Listing source url Https://www.realtor.ca/real-estate/28889797/108-ashbury-ln-summerside-summerside
- Listing type identifier Idx

$-1,466
/ Month

