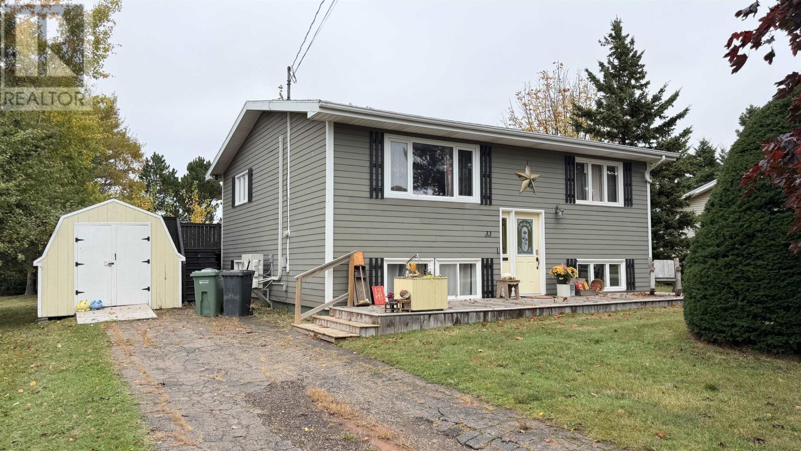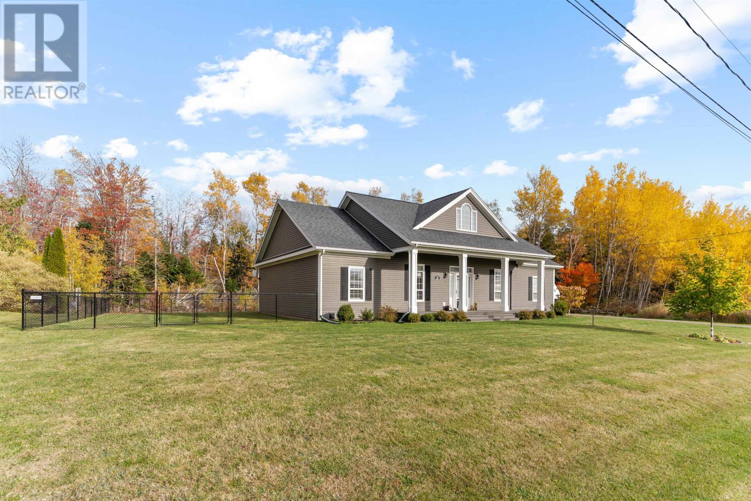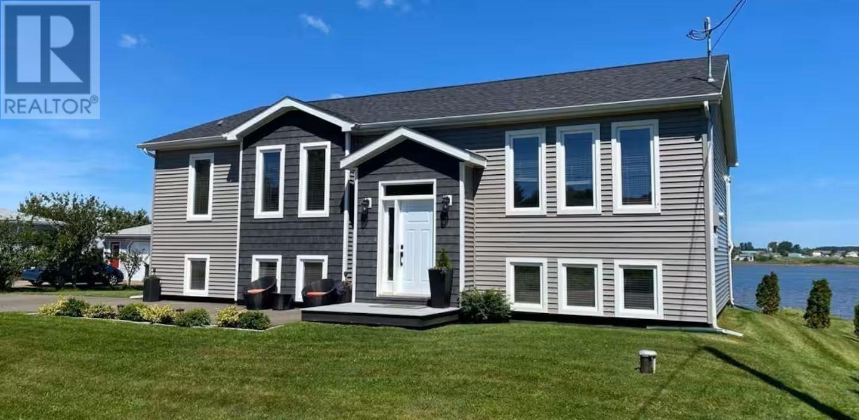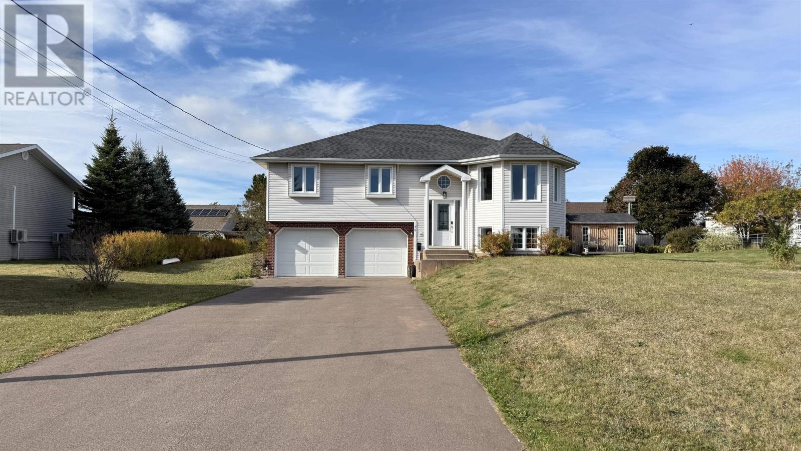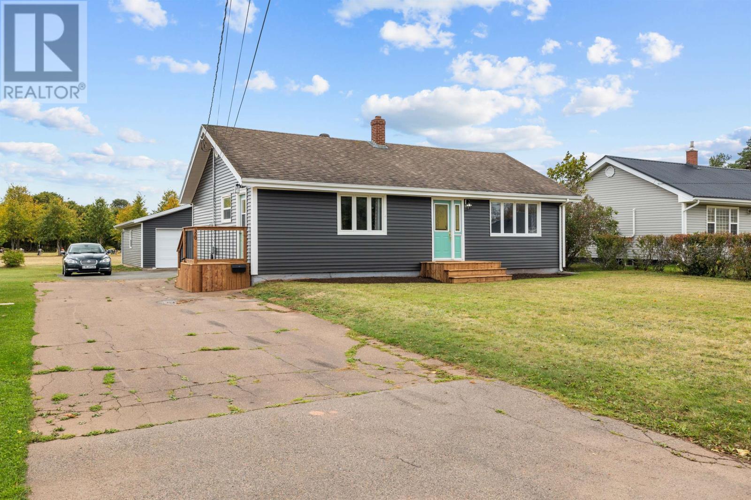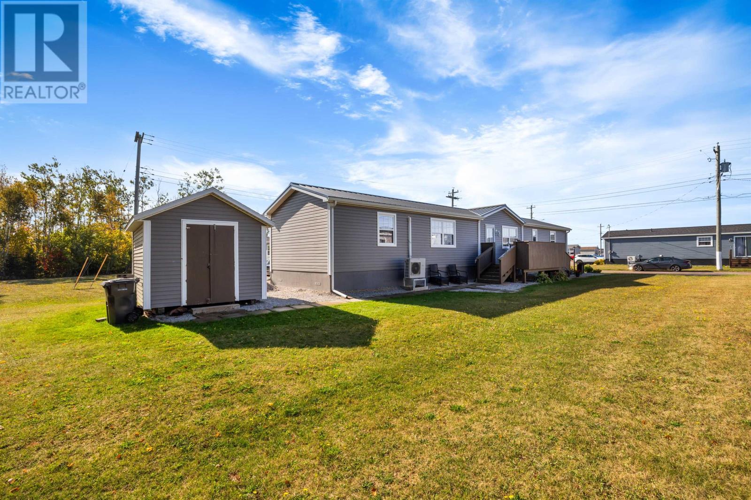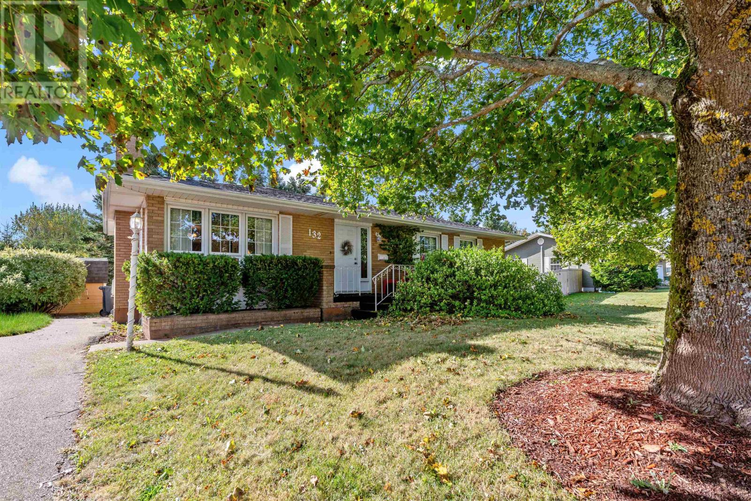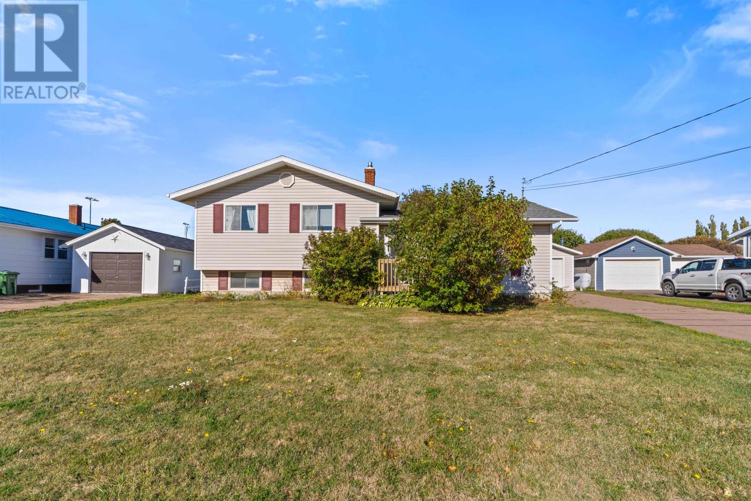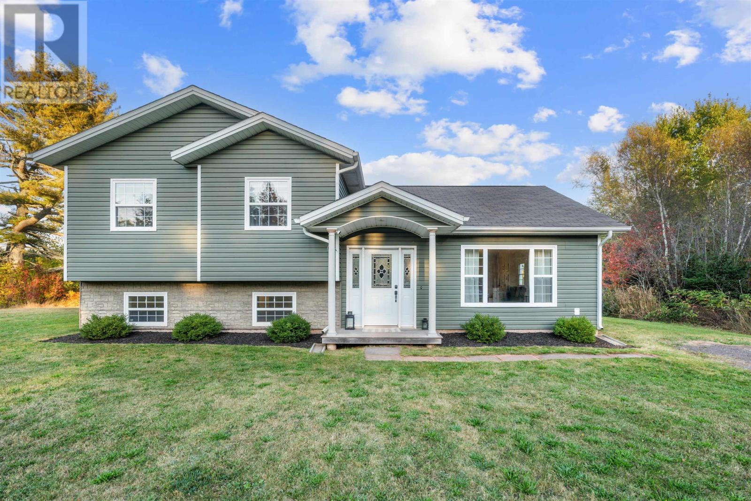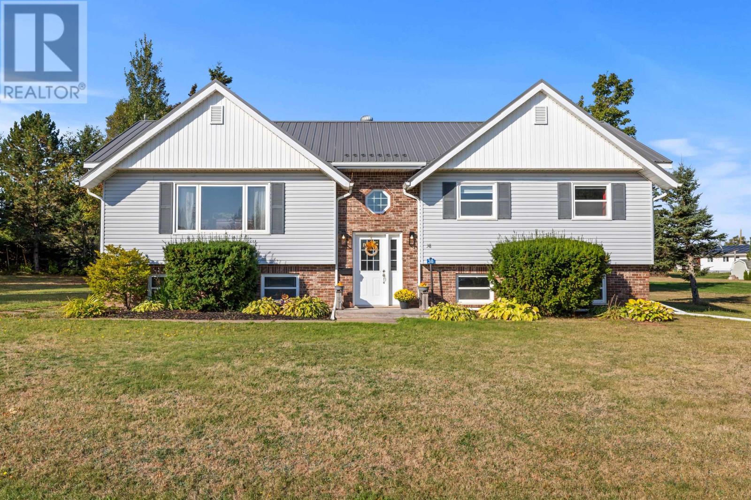- Houseful
- PE
- Summerside
- C1N
- 112 Burkeshire Dr
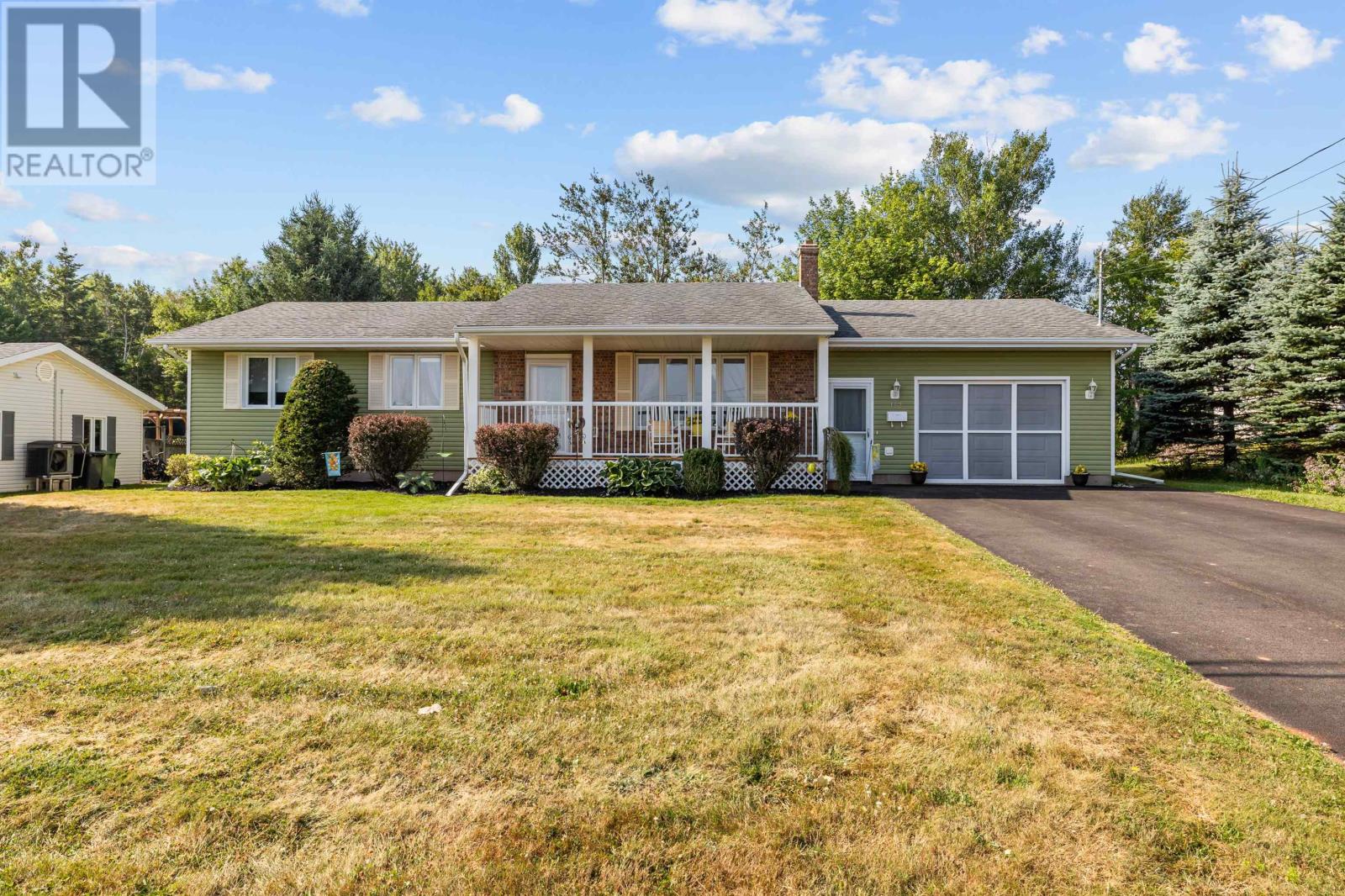
Highlights
Description
- Time on Housefulnew 6 days
- Property typeSingle family
- StyleCharacter
- Lot size8,276 Sqft
- Year built1996
- Mortgage payment
This charming 3 bedroom, 2 bathroom bungalow is nestled in the desirable Gavin Estates suburban neighbourhood, offering the perfect blend of comfort and convenience. The home boasts exceptional curb appeal with beautiful, well-maintained landscaping and two spacious decks, (Front 23x6/Back 26'6x10) ideal for entertaining or relaxing outdoors. Inside you will find a bright and expansive layout with generous living areas that provide plenty of room for family and guests. A 2 car garage adds both practicality and value, making this a wonderful choice for those seeking a stylish, move in ready home in a great location. The home also includes and full Generac system and hook up. *All measurements are approximate and should be verified by the purchaser. (id:63267)
Home overview
- Cooling Air exchanger
- Heat source Electric, oil
- Heat type Baseboard heaters, wall mounted heat pump
- Sewer/ septic Municipal sewage system
- Has garage (y/n) Yes
- # full baths 2
- # total bathrooms 2.0
- # of above grade bedrooms 3
- Flooring Laminate
- Community features Recreational facilities, school bus
- Subdivision Summerside
- Lot desc Landscaped
- Lot dimensions 0.19
- Lot size (acres) 0.19
- Listing # 202525843
- Property sub type Single family residence
- Status Active
- Utility 10m X 13m
Level: Basement - Living room 12.6m X NaNm
Level: Basement - Recreational room / games room 9m X 11.6m
Level: Basement - Kitchen 20.7m X 14m
Level: Main - Bathroom (# of pieces - 1-6) 9m X 9.6m
Level: Main - Bathroom (# of pieces - 1-6) 14m X 5m
Level: Main - Bedroom 10m X 10.6m
Level: Main - Primary bedroom 14m X 13.6m
Level: Main - Living room 20m X 14m
Level: Main - Bedroom 11.4m X 10.5m
Level: Main
- Listing source url Https://www.realtor.ca/real-estate/28989738/112-burkeshire-drive-summerside-summerside
- Listing type identifier Idx

$-1,376
/ Month

