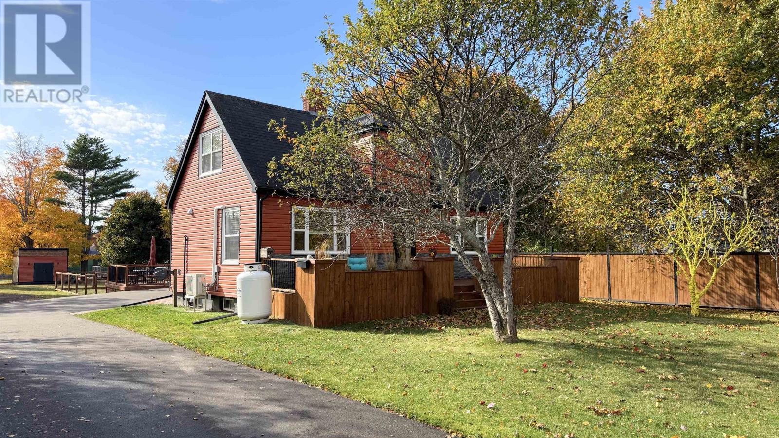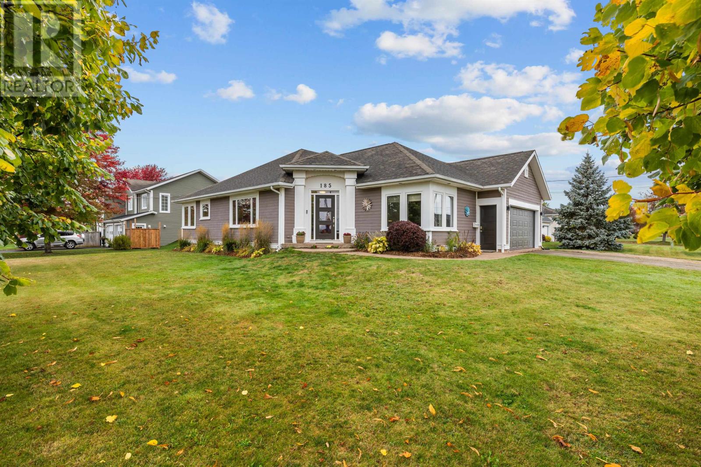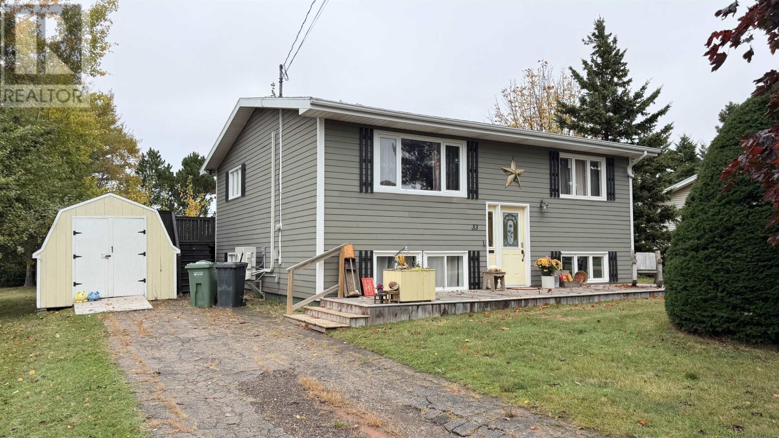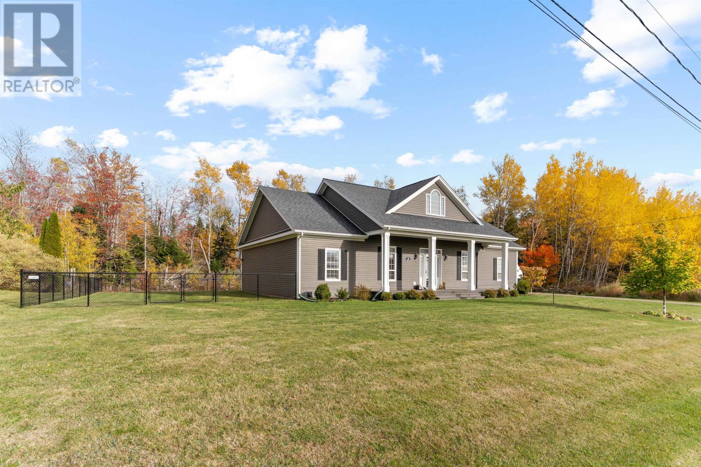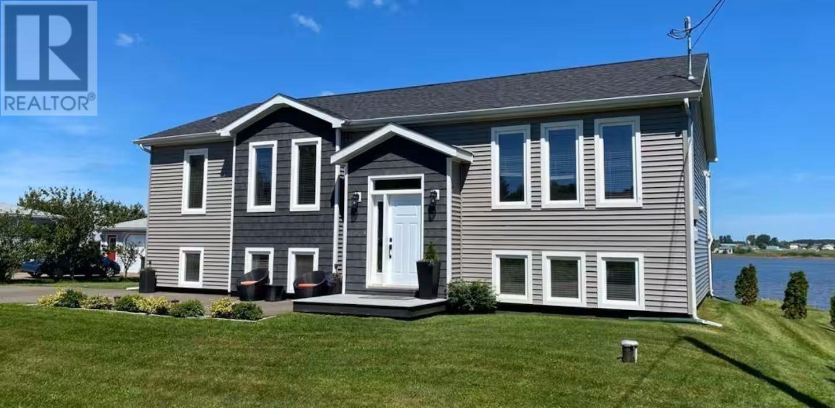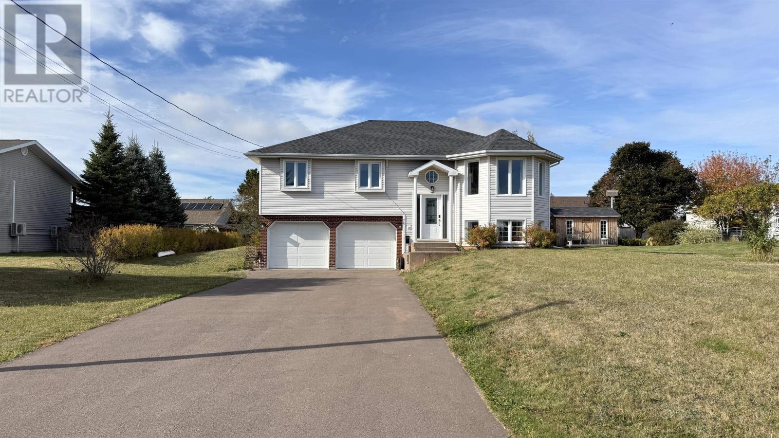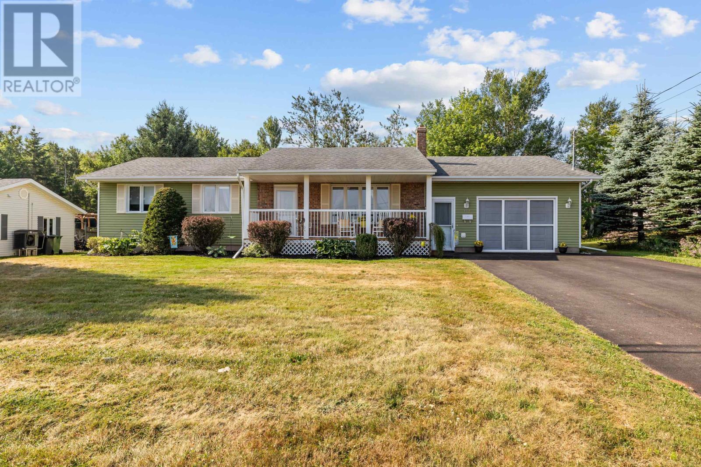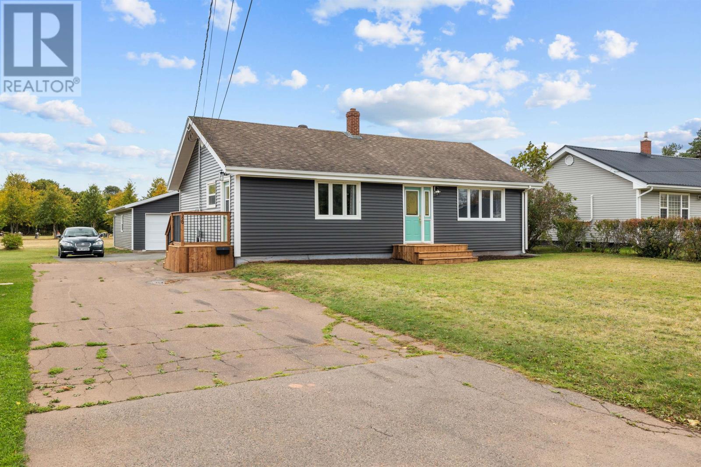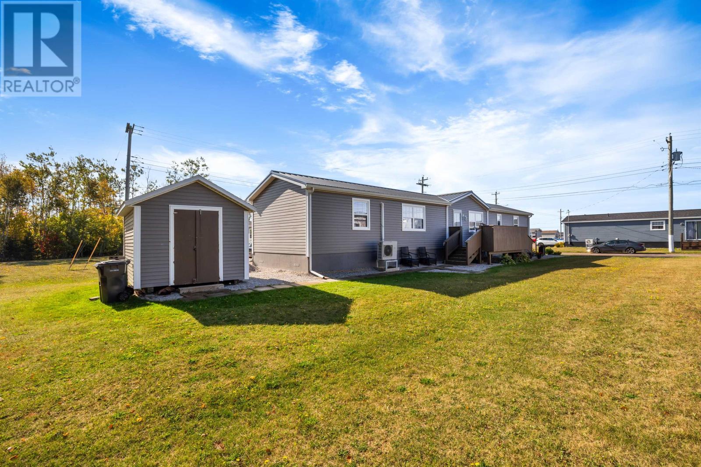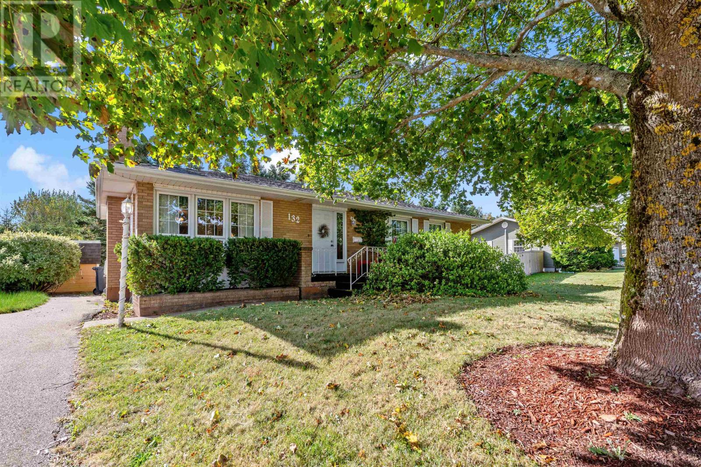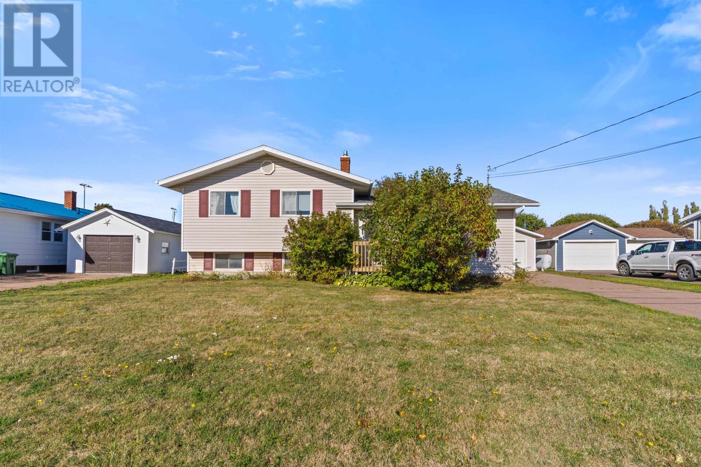- Houseful
- PE
- Summerside
- C1N
- 120 Linda Dr
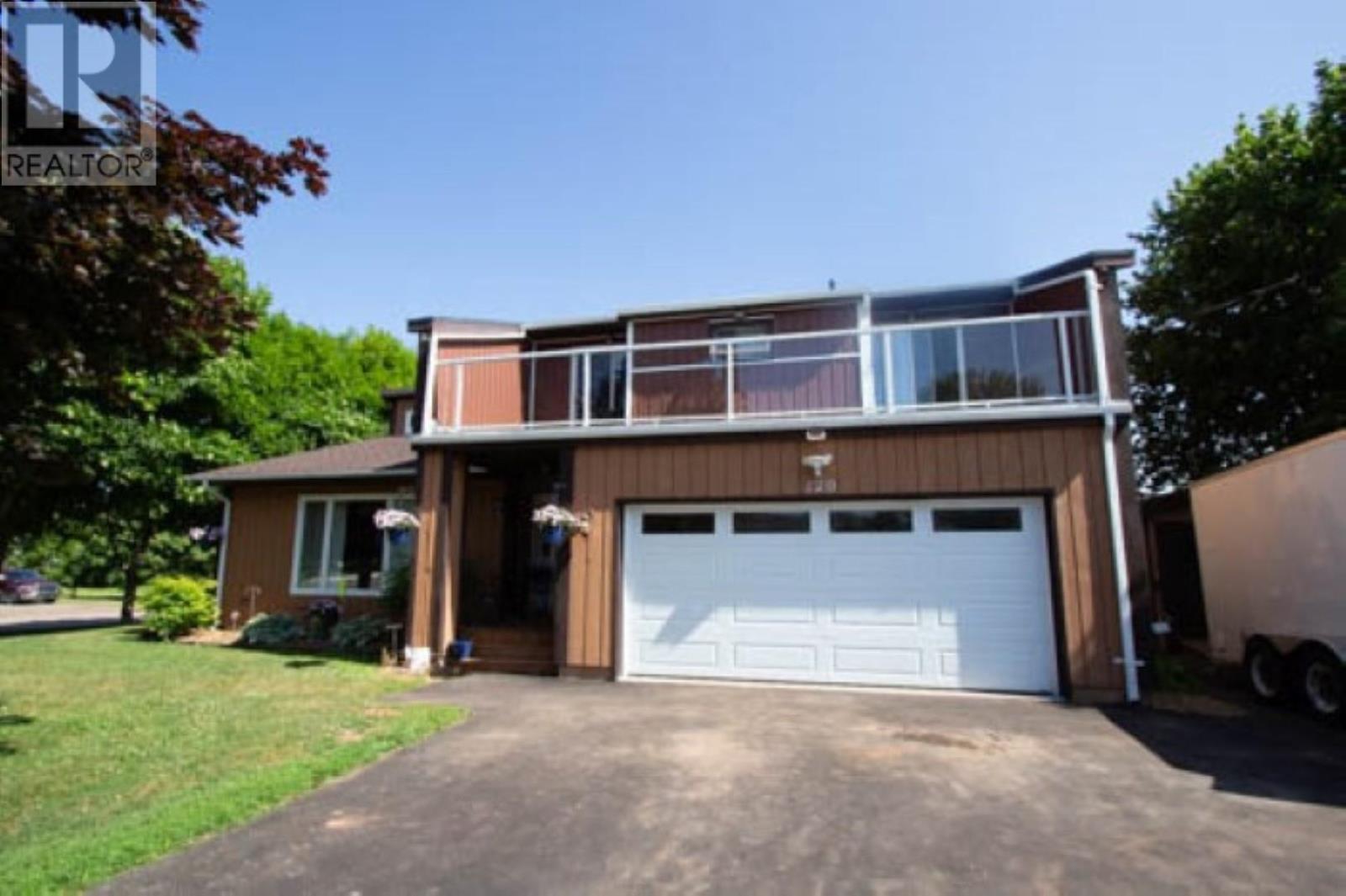
Highlights
Description
- Time on Houseful97 days
- Property typeSingle family
- Lot size0.26 Acre
- Year built1988
- Mortgage payment
This stunning family home is located in a desirable neighborhood and features a full in-law suite that can be used as a mortgage supplement. With 5 bedrooms and 4 bathrooms, this home has plenty of space for the whole family. The beautiful fireplace and woodstove add a cozy touch to the large rooms throughout. The Jack and Jill bedrooms share a bath, while the spacious primary bedroom includes an ensuite and walk-in closet. The home also boasts upper and lower decks, a 2-car garage, double wide paved driveway, ample storage and closet space, and an efficient electric furnace. Pride of ownership is evident throughout the home. All measurements are approximate and should be verified by the purchaser. Don't miss out on the incredible opportunity to own a truly special home. (id:63267)
Home overview
- Heat source Electric, wood
- Heat type Baseboard heaters, furnace
- Sewer/ septic Municipal sewage system
- # total stories 2
- Has garage (y/n) Yes
- # full baths 3
- # half baths 1
- # total bathrooms 4.0
- # of above grade bedrooms 5
- Flooring Hardwood, laminate, vinyl
- Subdivision Summerside
- Lot dimensions 0.26
- Lot size (acres) 0.26
- Listing # 202518079
- Property sub type Single family residence
- Status Active
- Primary bedroom 16.6m X 11.6m
Level: 2nd - Bedroom 10.8m X 10.2m
Level: 2nd - Bedroom 10.5m X 10.2m
Level: 2nd - Bathroom (# of pieces - 1-6) 6.1m X 5m
Level: 2nd - Bedroom 14.2m X 10m
Level: 2nd - Bathroom (# of pieces - 1-6) 10.1m X 9.4m
Level: 2nd - Bedroom 16m X 12.1m
Level: Lower - Living room 19.9m X 19.3m
Level: Lower - Living room 19.11m X 12.6m
Level: Main - Kitchen 19.9m X 7.6m
Level: Main - Family room 26.6m X 14.7m
Level: Main - Laundry 7.2m X 6.2m
Level: Main - Dining room 19.7m X 9.9m
Level: Main
- Listing source url Https://www.realtor.ca/real-estate/28624727/120-linda-drive-summerside-summerside
- Listing type identifier Idx

$-1,333
/ Month

