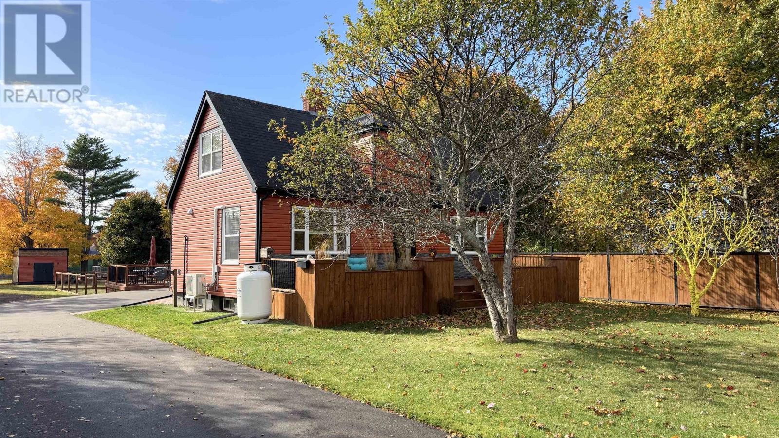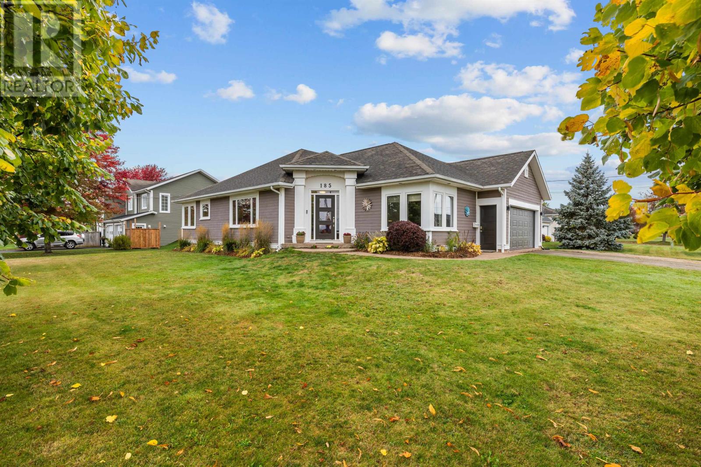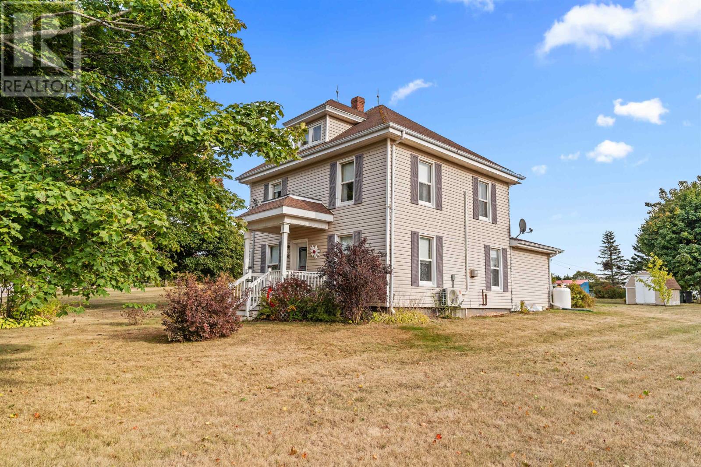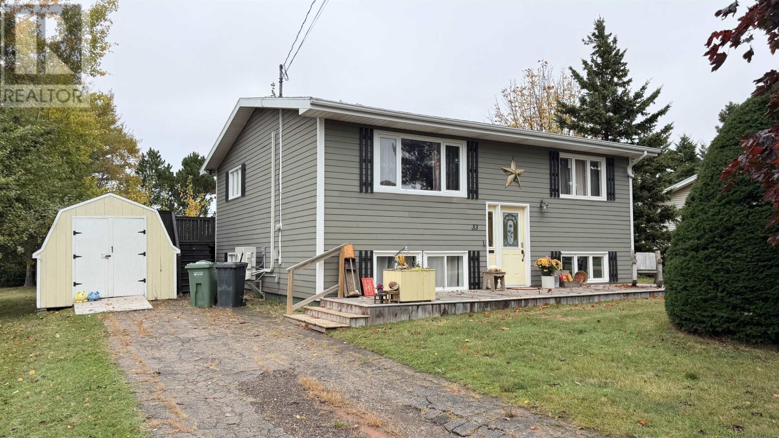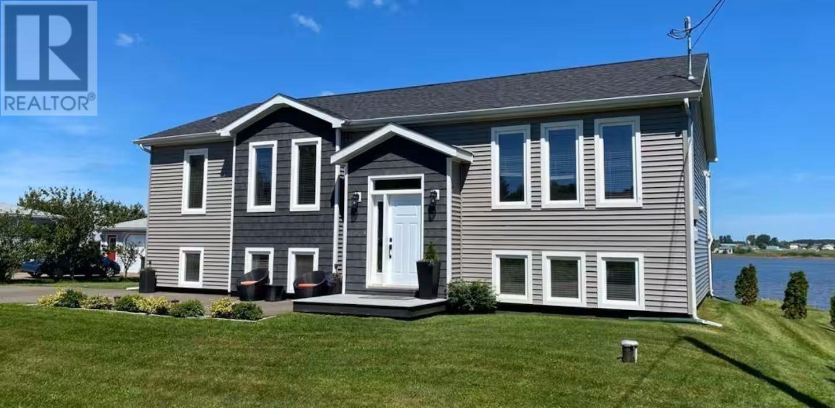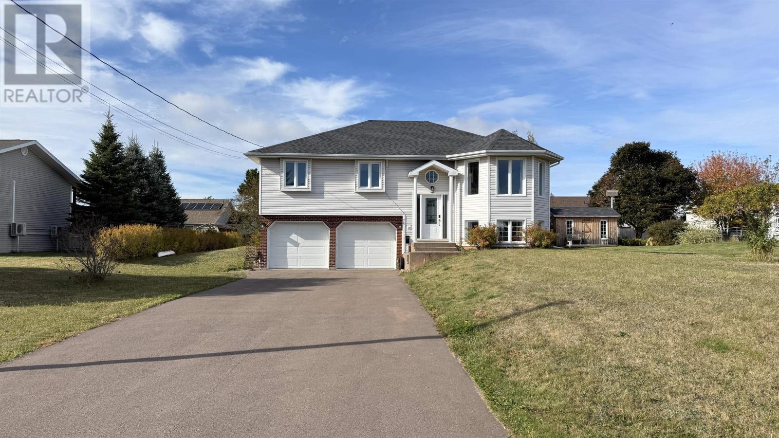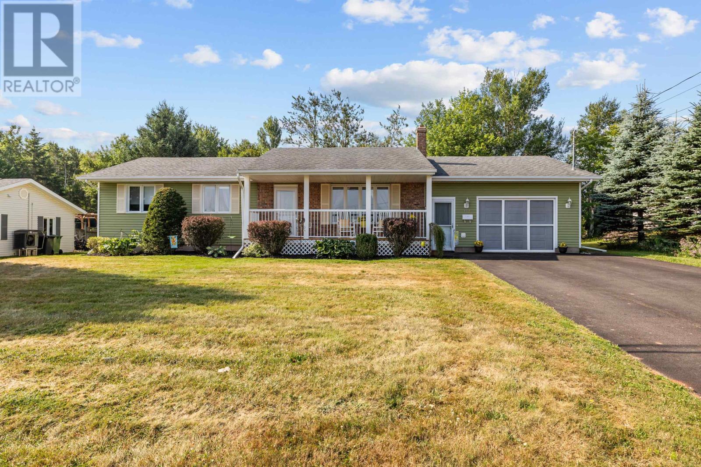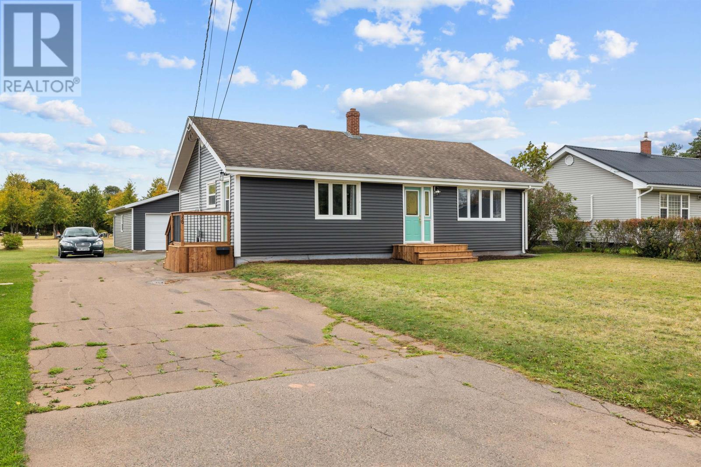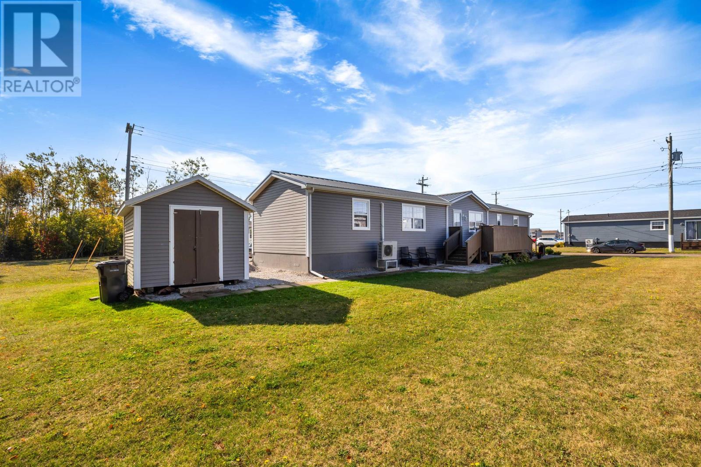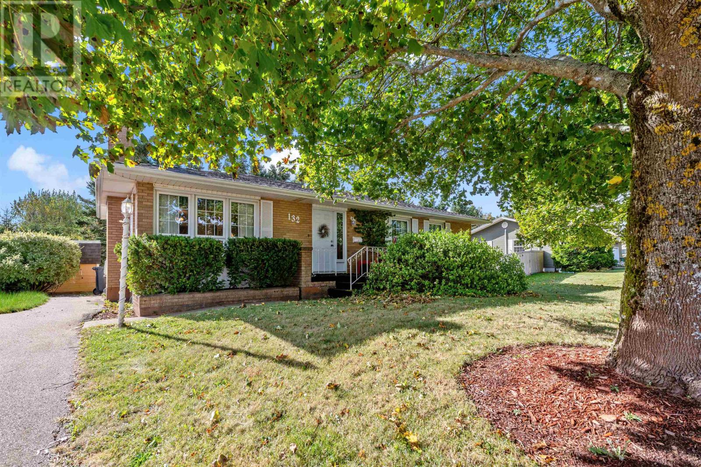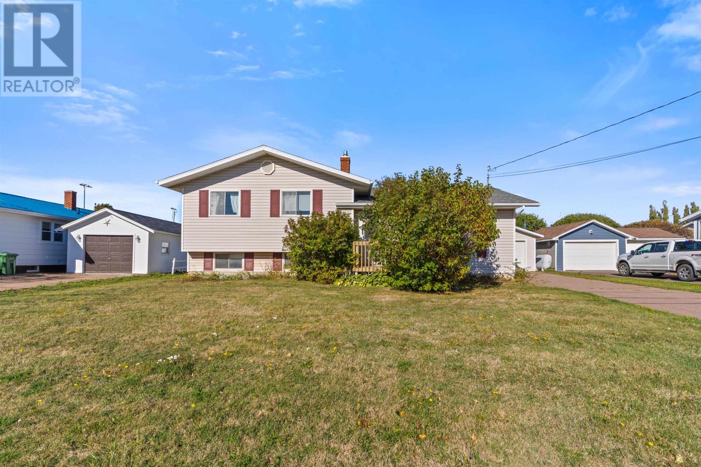- Houseful
- PE
- Summerside
- C1N
- 141 Victoria Rd
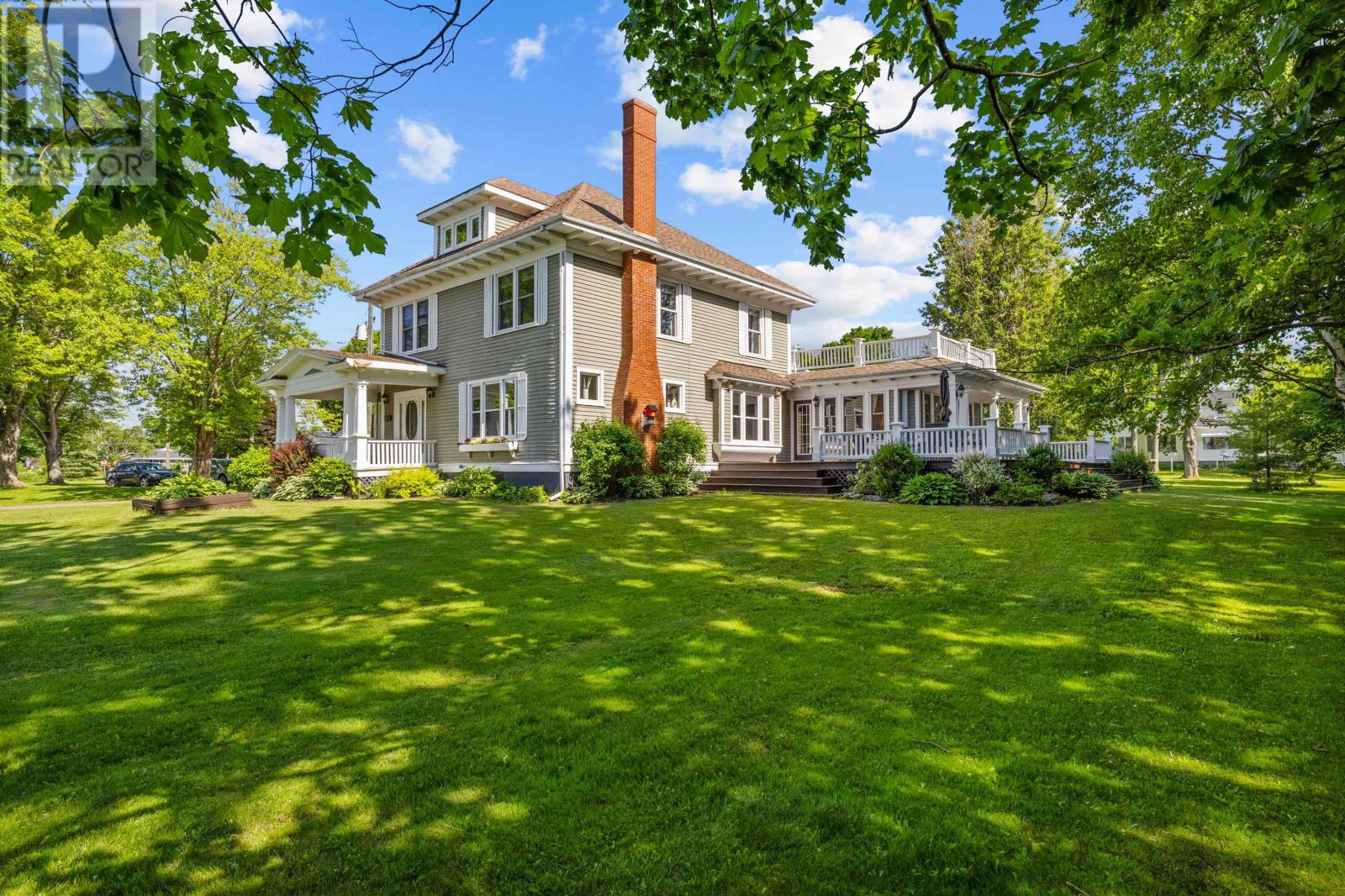
Highlights
Description
- Time on Houseful113 days
- Property typeSingle family
- Year built1937
- Mortgage payment
A very unique and prestigious home. This stunning 5-bedroom, 4-bathroom residence boasts an impressive 4,800 square feet of living space, perfect for families and entertaining alike. With large patios and a deck in both the front and back, as well as a charming balcony off the primary bedroom, you'll enjoy the best of indoor-outdoor living. The incredible kitchen is a chef's delight, featuring double ovens, a gas stove top, and ample countertop space, making meal prep a breeze. Relax in the cozy ambiance of the wood stove in the family room or the propane fireplace in the living room. The spacious dining room, measuring 17 x 13, is perfect for hosting gatherings. Nestled on a rare 1.5-acre lot with mature landscaping and trees, this home has been lovingly upgraded over the years, retaining its natural charm with hardwood floors, and ceramic throughout. Located close to schools and downtown, this property offers endless possibilities - whether as a family home or a charming B&B. Don't miss the chance to see this remarkable home; it truly must be viewed to be appreciated! (id:63267)
Home overview
- Heat source Electric, oil, propane, wood
- Heat type Baseboard heaters, furnace, wall mounted heat pump, in floor heating, radiant heat, space heater
- Sewer/ septic Municipal sewage system
- # total stories 2
- # full baths 3
- # half baths 1
- # total bathrooms 4.0
- # of above grade bedrooms 5
- Flooring Carpeted, ceramic tile, hardwood, other
- Community features School bus
- Subdivision Summerside
- Lot size (acres) 0.0
- Listing # 202516312
- Property sub type Single family residence
- Status Active
- Primary bedroom 13.6m X 13m
Level: 2nd - Bedroom 14.4m X 13m
Level: 2nd - Bedroom 13m X 11m
Level: 2nd - Bedroom 12.7m X 12.4m
Level: 2nd - Bathroom (# of pieces - 1-6) 7m X 10m
Level: 2nd - Ensuite (# of pieces - 2-6) 10m X 12m
Level: 2nd - Bedroom 13m X 12m
Level: 3rd - Bathroom (# of pieces - 1-6) 7m X 8m
Level: 3rd - Dining room 17m X 11.3m
Level: Main - Other 19m X 11m
Level: Main - Laundry 10.4m X 9.5m
Level: Main - Other 19m X 18m
Level: Main - Kitchen 27m X 19.6m
Level: Main - Living room 19m X 15m
Level: Main - Family room 20.11m X 13.3m
Level: Main - Bathroom (# of pieces - 1-6) 6m X 8m
Level: Main
- Listing source url Https://www.realtor.ca/real-estate/28545971/141-victoria-road-summerside-summerside
- Listing type identifier Idx

$-1,866
/ Month

