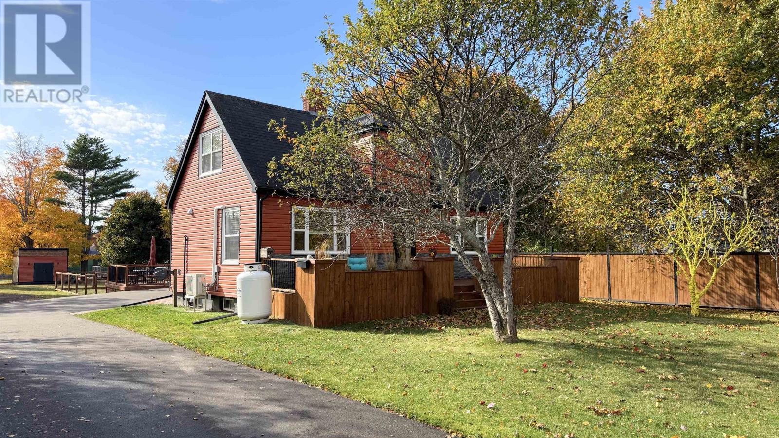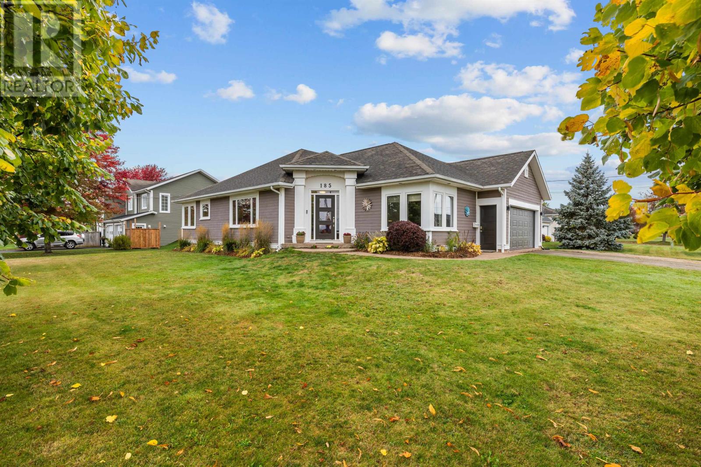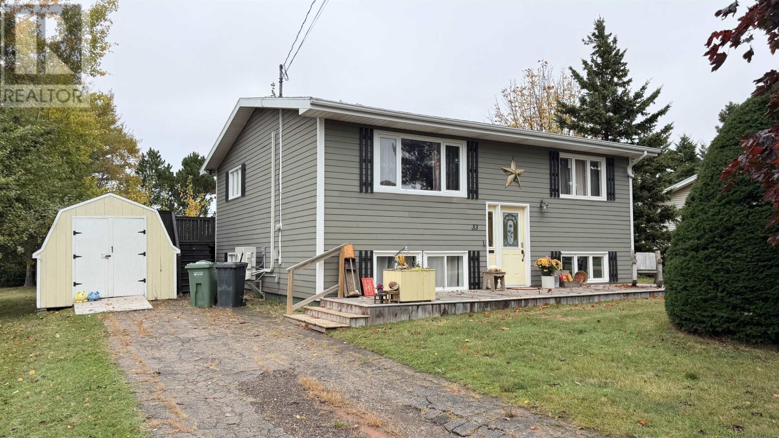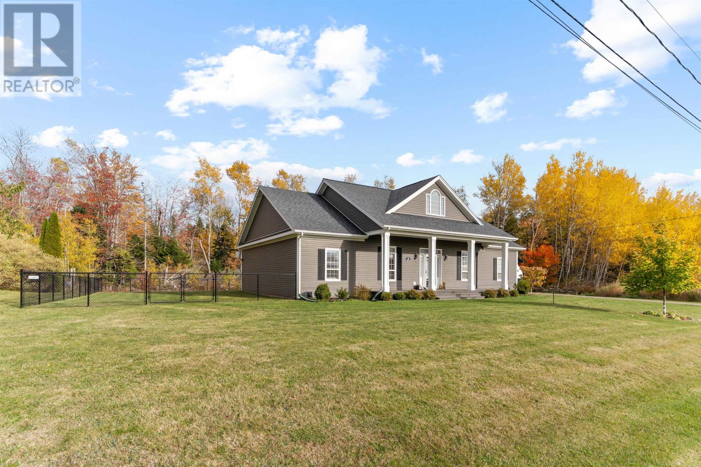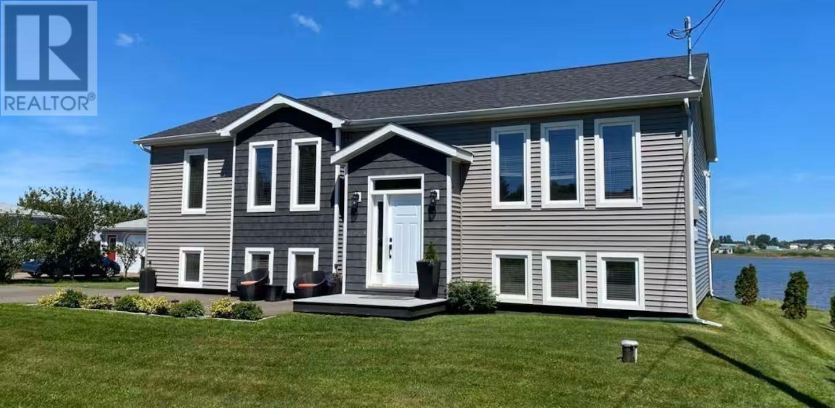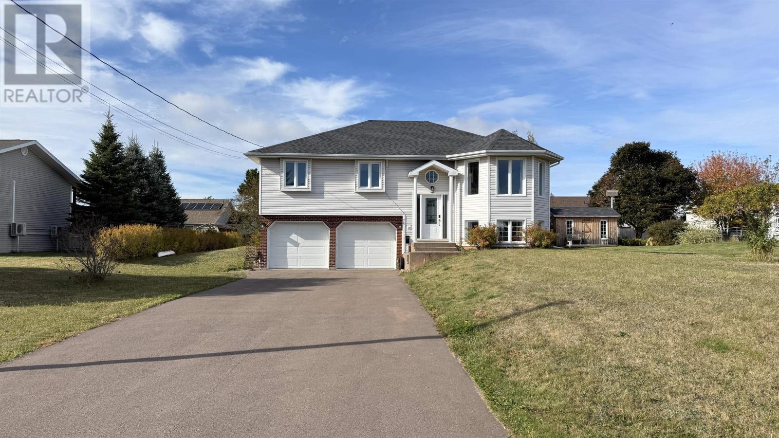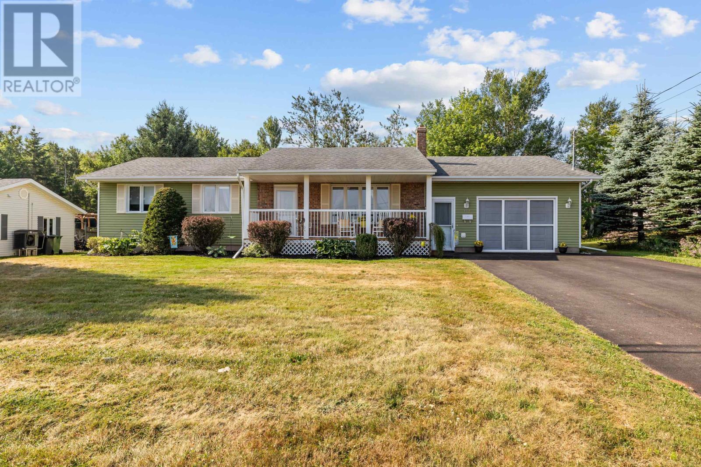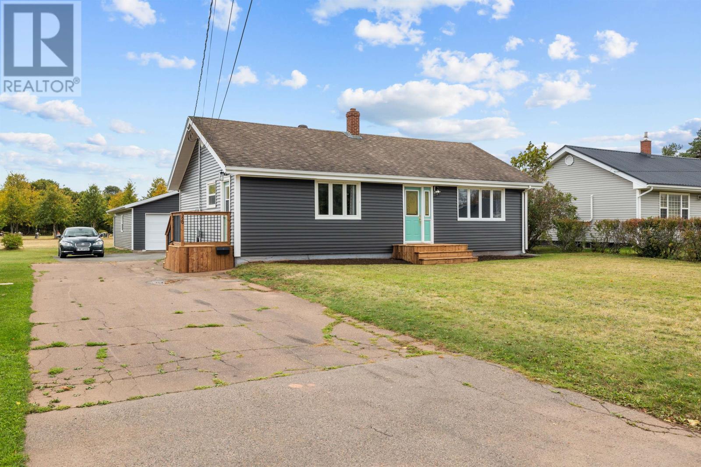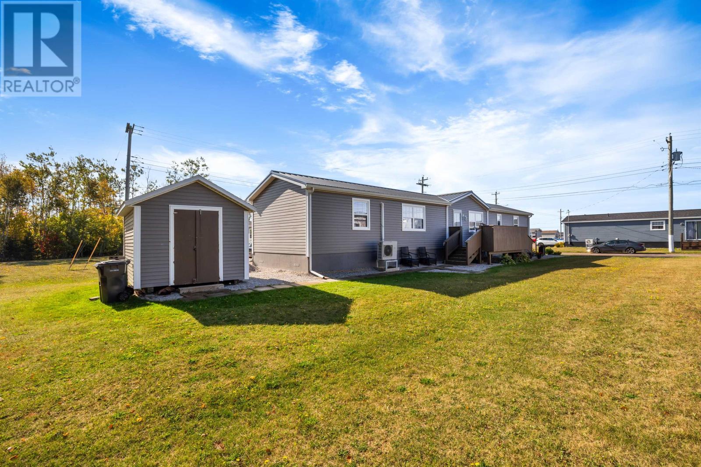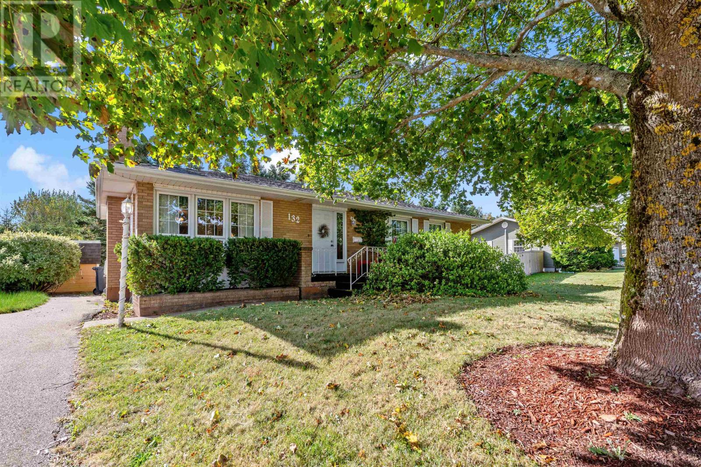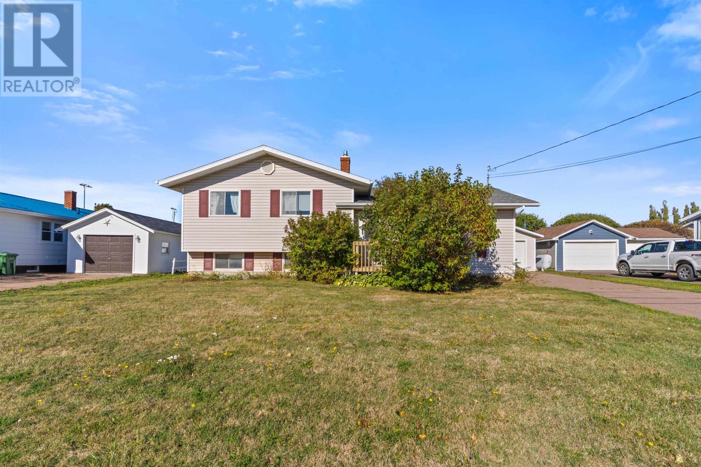- Houseful
- PE
- Summerside
- C1N
- 15 Harris Ct
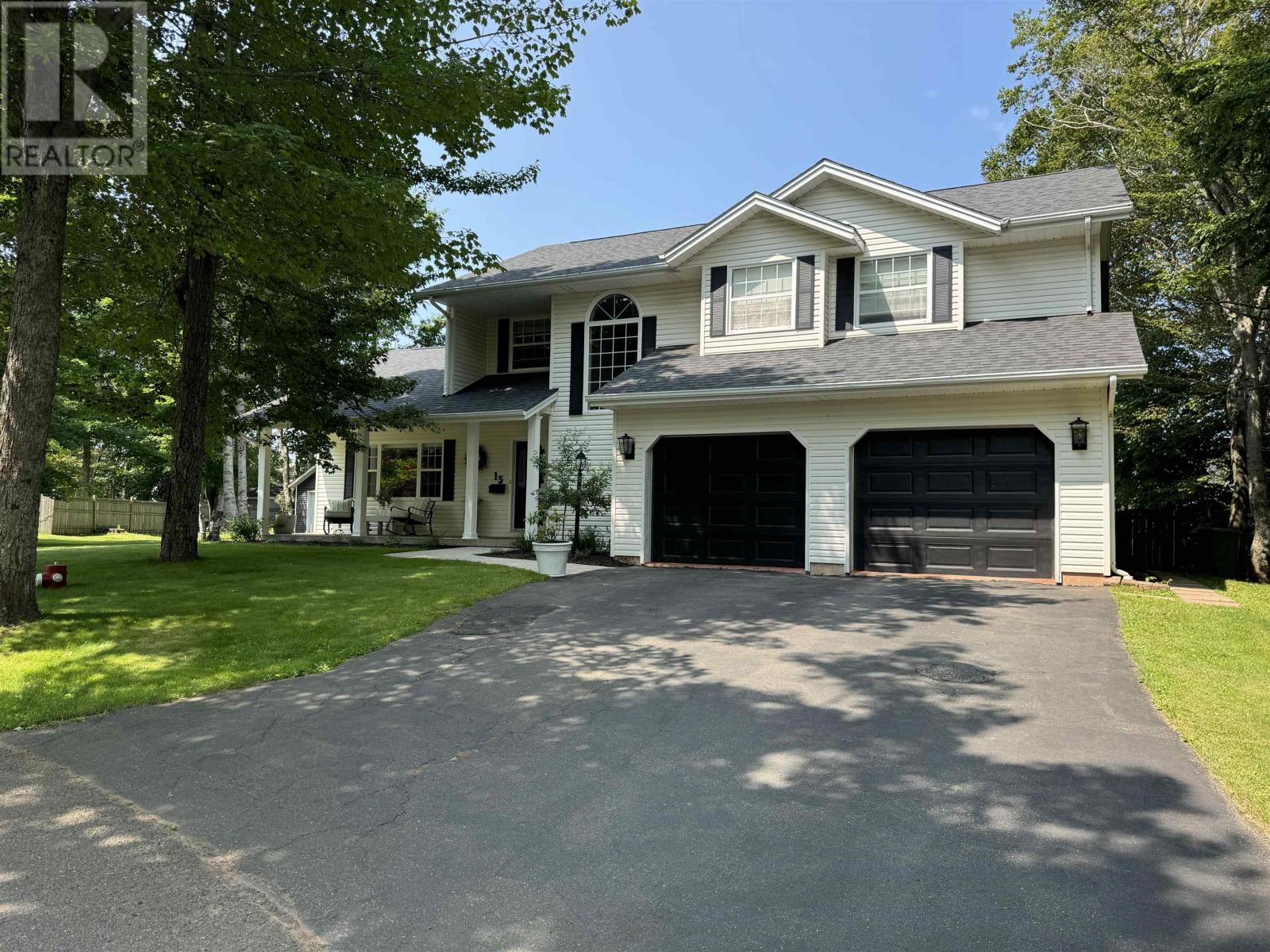
Highlights
Description
- Time on Houseful232 days
- Property typeSingle family
- Year built1996
- Mortgage payment
Beautiful home for you and your family! Pride of ownership is very evident in this beautiful, 4 bedroom, 2.5 bathroom, two storey home with attached 2 car garage. that Nestled amongst the trees on a double lot at the top of a cul-du-sac, you will find this home in a sought after area in the city. As you step into this home, you are greeted by a spacious foyer. The elegant kitchen, which is open to the dining room/den, features quartz counter tops, a lovely back splash, stainless steel appliances and a breakfast bar. The dining room and a section of the large living room features a cathedral ceiling and a propane fireplace, which is a wonderful area for entertaining. Off the dining room there are patio doors that lead to the massive 45' x 50' deck that includes a 28' round pool and a fenced in section of the yard offering another fantastic area to entertain family and guests. From the deck, there is access to the extra lot that presently includes the shed. The 2nd level of this wonderful home is made up of the primary bedroom with his and hers closets and a stylish ensuite bathroom, 3 additional bedrooms (one of which is presently used as an office), and a full bathroom. In the basement of the home there is a 12' x 26' rec room with a 3 side electric fireplace, a multi-purpose area, a large storage/mechanical room and a cold room. If you?re looking for a beautiful home and property that you and your loved ones will enjoy making memories in, this is one you will want to take a look at!! (id:63267)
Home overview
- Cooling Air exchanger
- Heat source Oil, propane
- Heat type Baseboard heaters, furnace, hot water
- Has pool (y/n) Yes
- Sewer/ septic Municipal sewage system
- # total stories 2
- Fencing Partially fenced
- Has garage (y/n) Yes
- # full baths 2
- # half baths 1
- # total bathrooms 3.0
- # of above grade bedrooms 4
- Flooring Carpeted, hardwood, tile
- Community features School bus
- Subdivision Summerside
- Lot desc Landscaped
- Lot size (acres) 0.0
- Listing # 202504205
- Property sub type Single family residence
- Status Active
- Primary bedroom 20m X 13m
Level: 2nd - Ensuite (# of pieces - 2-6) 7m X 13m
Level: 2nd - Bathroom (# of pieces - 1-6) 10.6m X 8.4m
Level: 2nd - Bedroom 13.6m X NaNm
Level: 2nd - Bedroom 14m X 12m
Level: 2nd - Bedroom 14m X 12m
Level: 2nd - Recreational room / games room 12m X 26m
Level: Basement - Living room 25m X 15m
Level: Main - Foyer 11m X 8m
Level: Main - Kitchen 13.6m X 12m
Level: Main - Dining room 15m X 10.4m
Level: Main - Dining room 13.6m X NaNm
Level: Main - Laundry / bath 10.5m X 5.6m
Level: Main
- Listing source url Https://www.realtor.ca/real-estate/27985926/15-harris-court-summerside-summerside
- Listing type identifier Idx

$-1,797
/ Month

