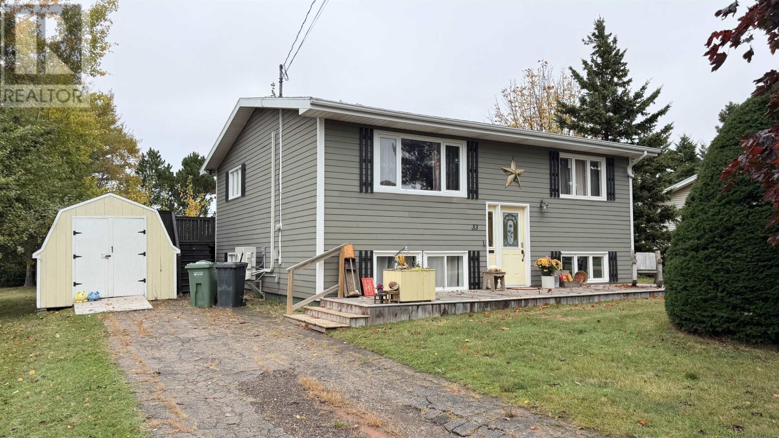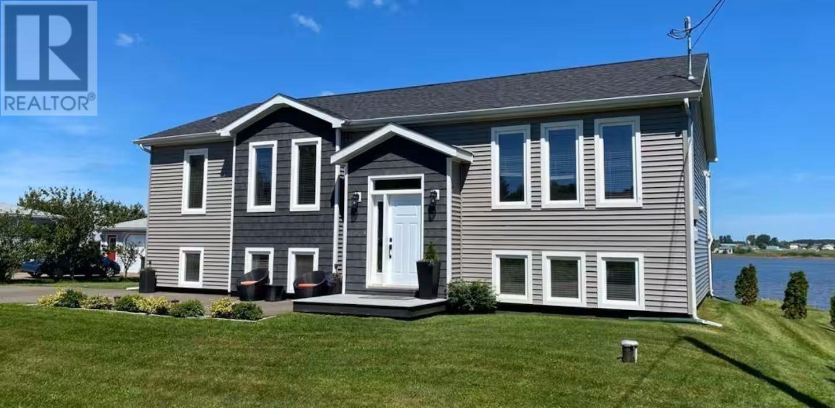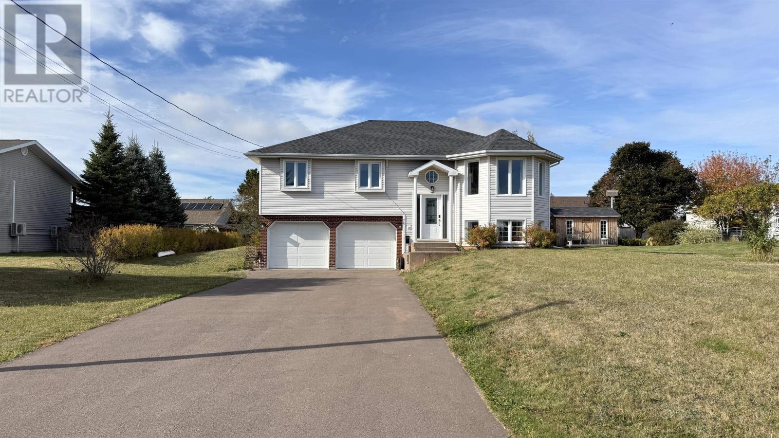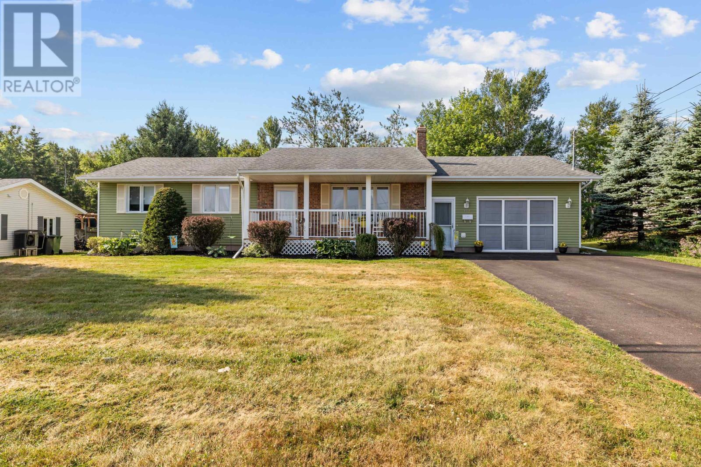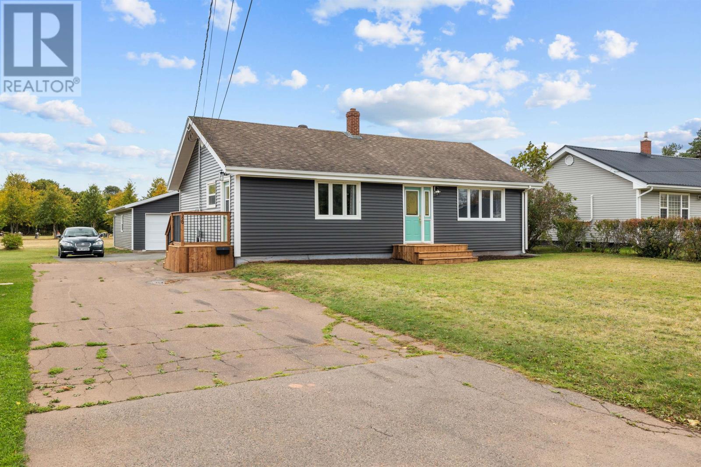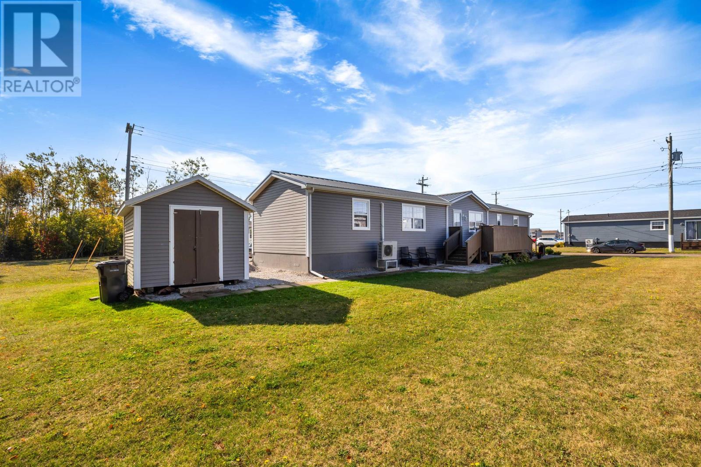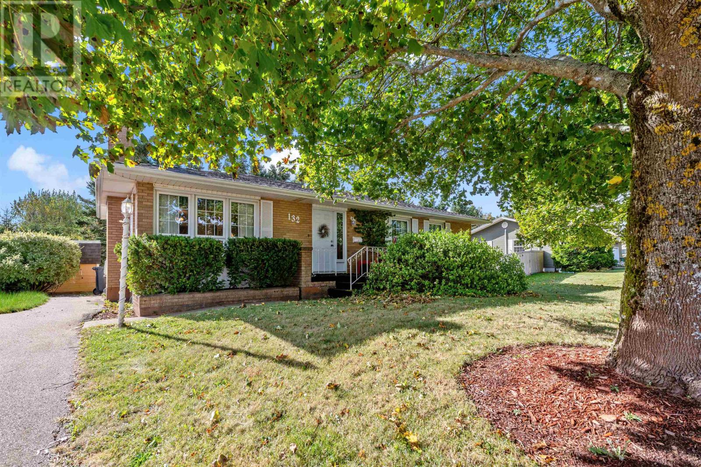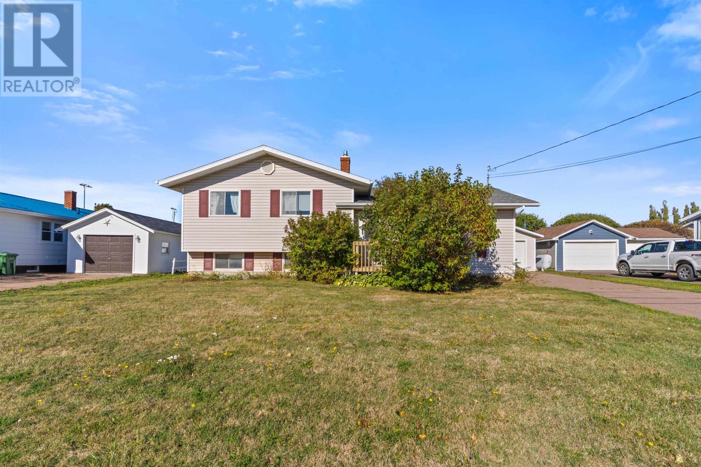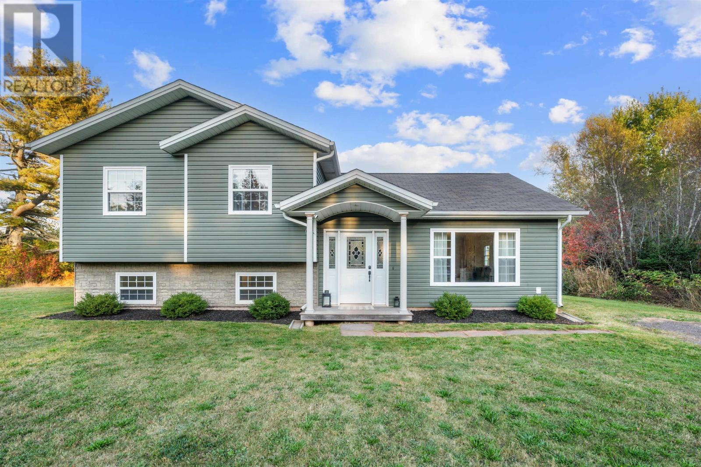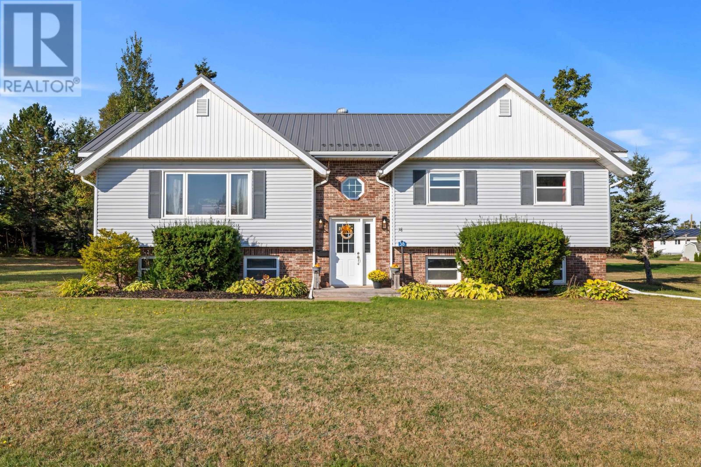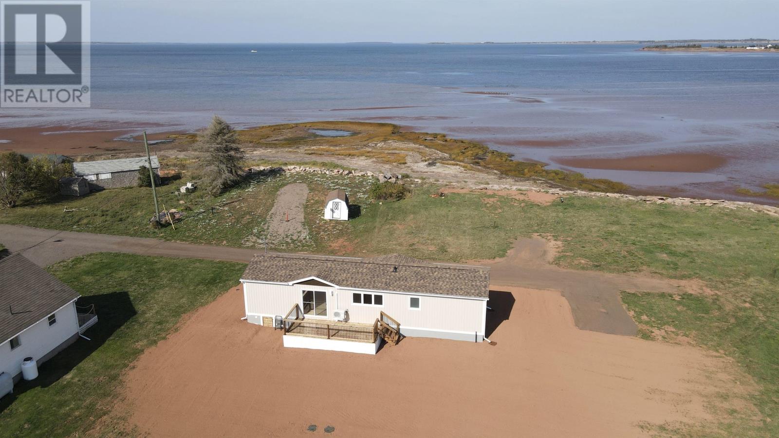- Houseful
- PE
- Summerside
- C1N
- 156 Brennan Ave
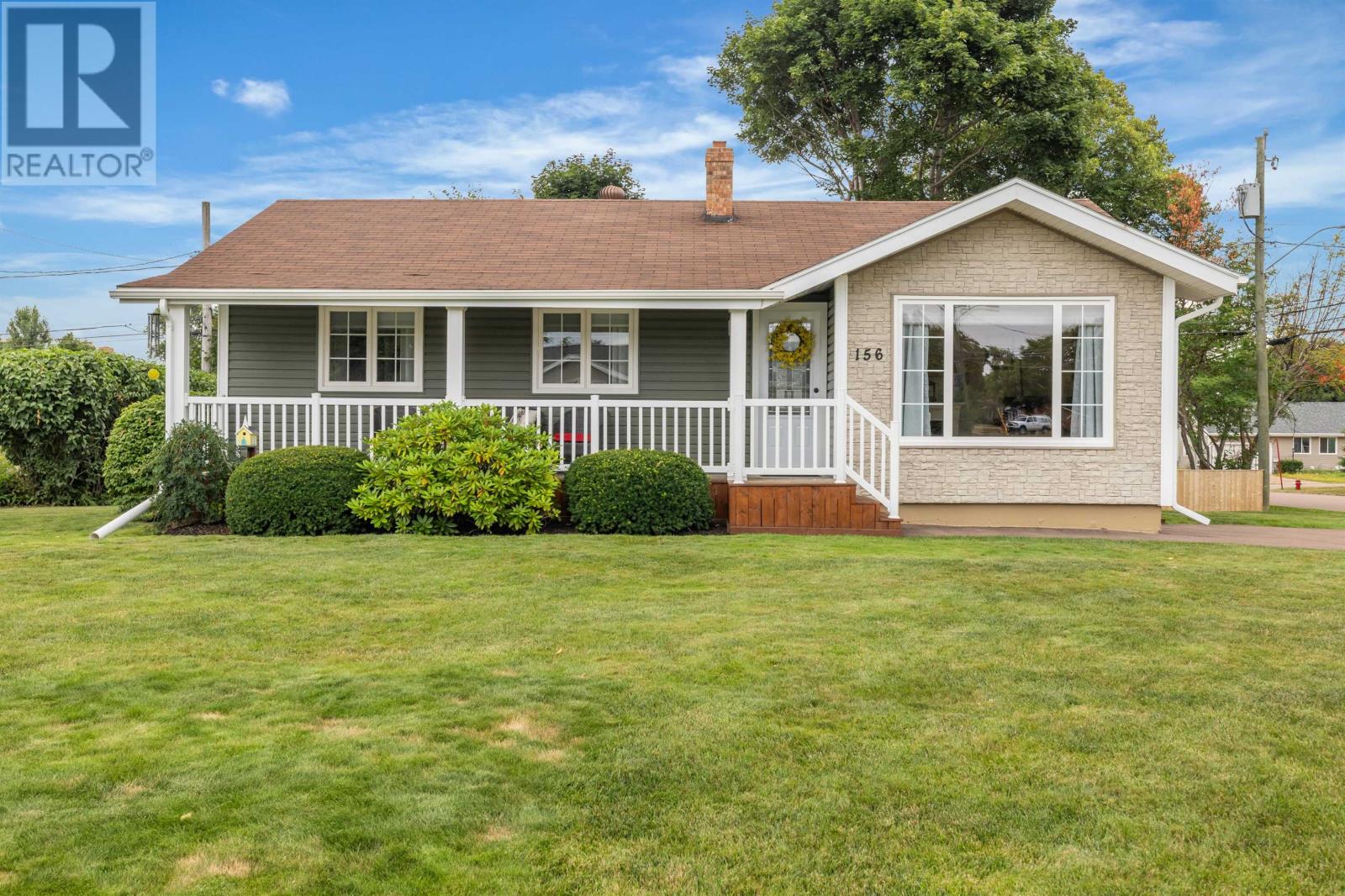
Highlights
Description
- Time on Houseful67 days
- Property typeSingle family
- StyleCharacter
- Lot size9,191 Sqft
- Year built1954
- Mortgage payment
Step into a world of comfort and style with this immaculate bungalow nestled on a prime corner lot in Summerside. This stunning home is waiting for you! With beautifully maintained landscaping and lush green grass this property is a true showstopper. Imagine cozy evenings in your 3 bedroom, 2 bathroom home, where every corner reflects warmth and charm. The newly finished basement expands your living space with an office for productivity, a full bathroom for convenience, and spacious family room with a bedroom just off rec room, perfect for entertaining or unwinding. Location is everything, and this home delivers! Just a short stroll from the local Three Oaks Senior High School, it?s perfect for families. In the past five years, this gem has undergone extensive updates, including a new roof, modern vinyl siding, stylish vinyl deck railings, and eye-catching stonework at the front and much more. Enjoy the peace of mind that this home comes fully renovated from top to bottom. (id:63267)
Home overview
- Heat source Electric
- Heat type Wall mounted heat pump
- Sewer/ septic Municipal sewage system
- # full baths 2
- # total bathrooms 2.0
- # of above grade bedrooms 4
- Flooring Hardwood, laminate
- Subdivision Summerside
- Directions 2153323
- Lot dimensions 0.211
- Lot size (acres) 0.21
- Listing # 202520763
- Property sub type Single family residence
- Status Active
- Bathroom (# of pieces - 1-6) 7.1m X 5m
Level: Basement - Storage 3m X NaNm
Level: Basement - Laundry 12m X NaNm
Level: Basement - Recreational room / games room 30.4m X 10.5m
Level: Basement - Den 10.5m X 12m
Level: Basement - Kitchen 11.6m X 14.1m
Level: Main - Living room 15.6m X 15m
Level: Main - Primary bedroom 12.6m X 9.2m
Level: Main - Bedroom 8.5m X 10.3m
Level: Main - Bathroom (# of pieces - 1-6) 11.5m X 6m
Level: Main - Bedroom 11.1m X 9.1m
Level: Main - Bedroom 12m X 8m
Level: Main
- Listing source url Https://www.realtor.ca/real-estate/28739152/156-brennan-avenue-summerside-summerside
- Listing type identifier Idx

$-1,026
/ Month

