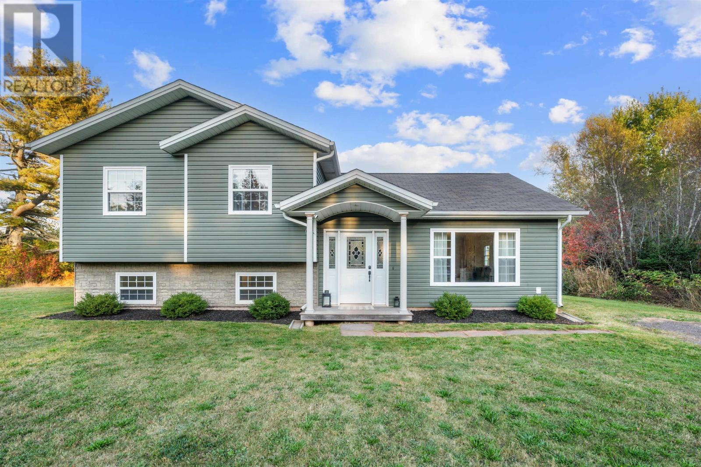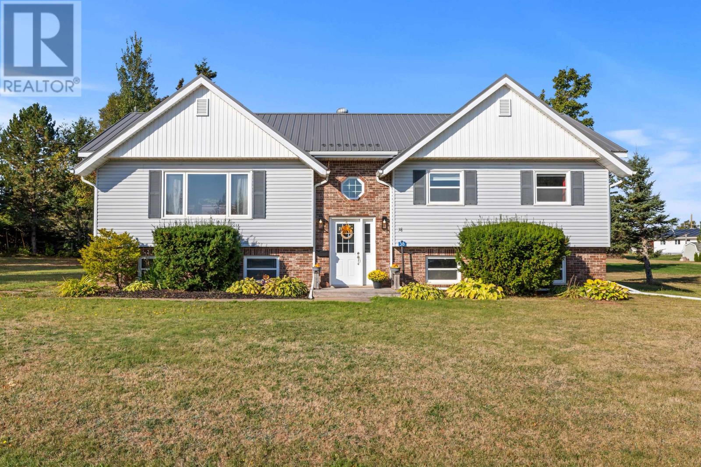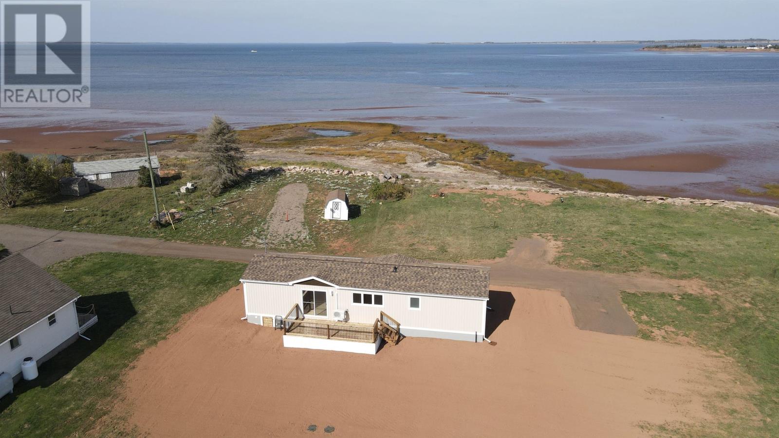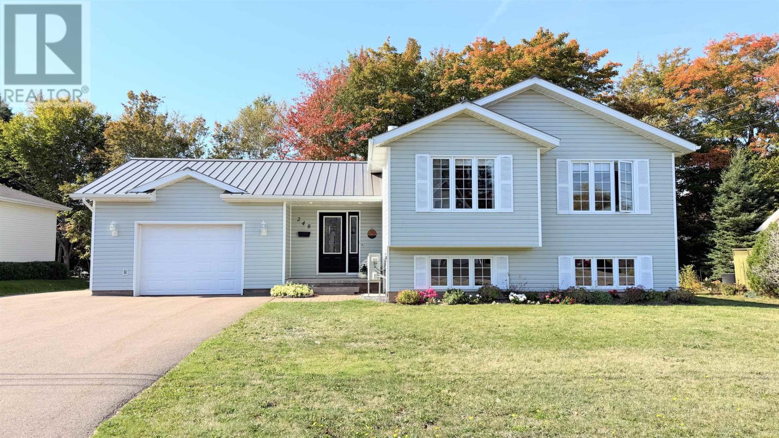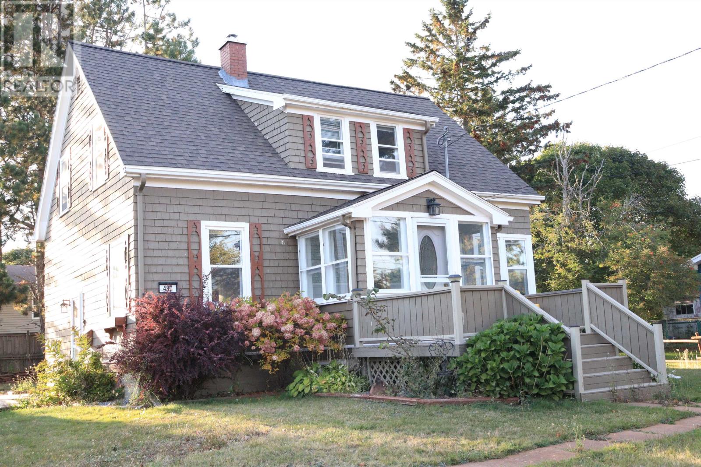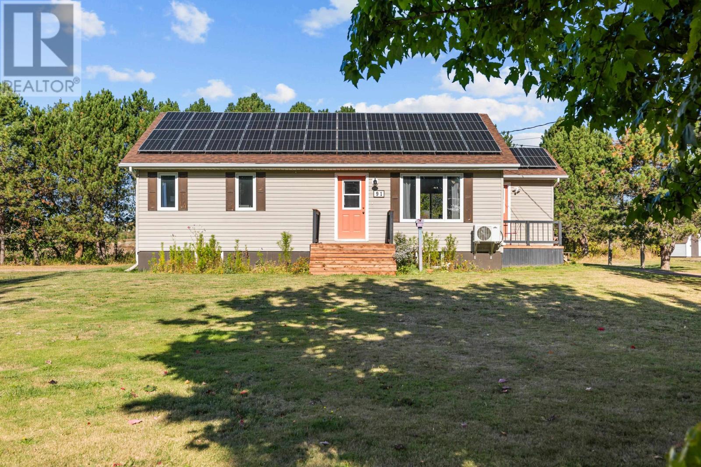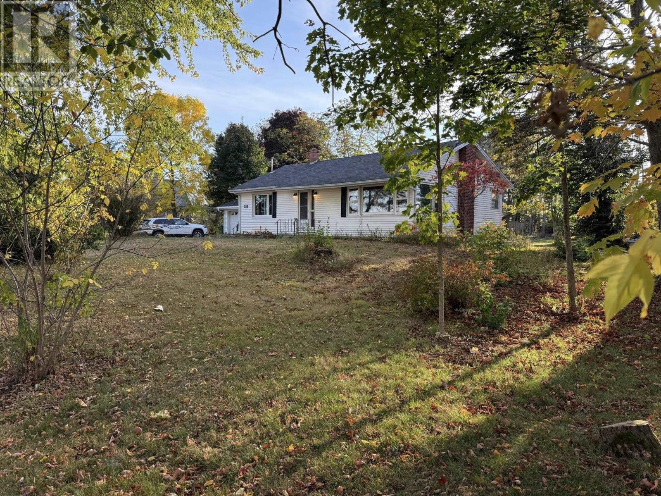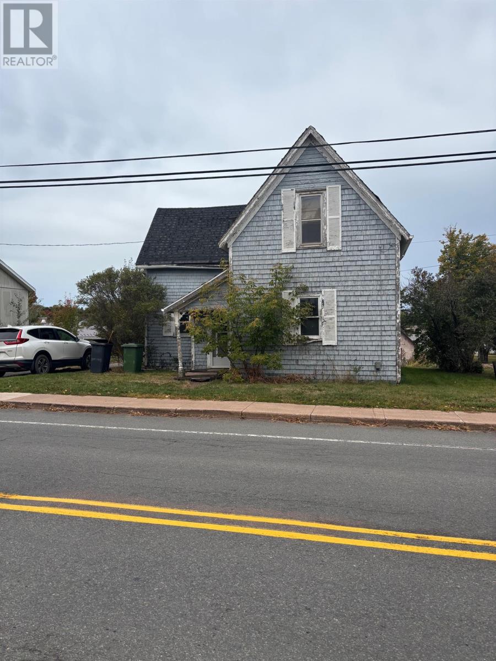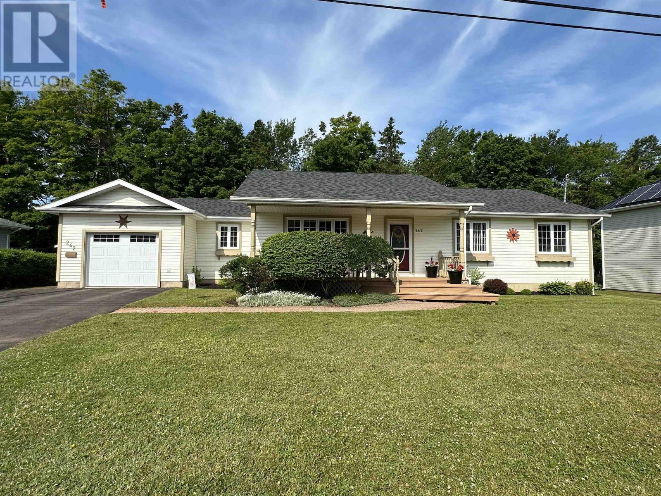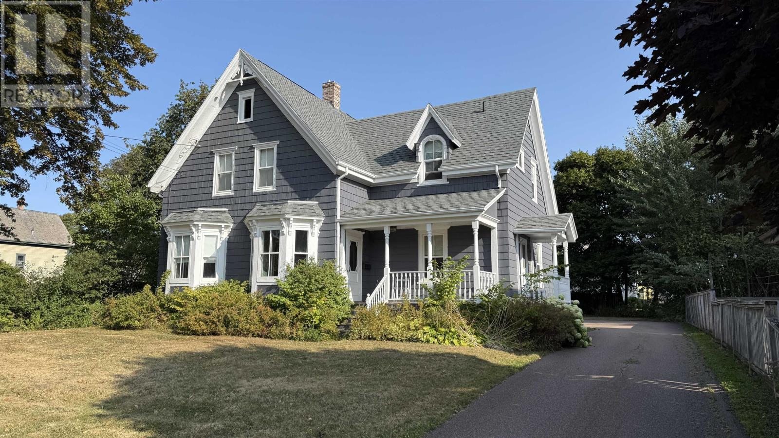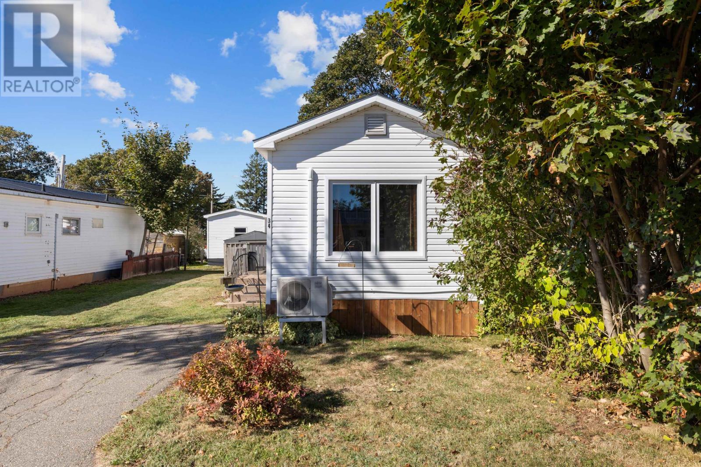- Houseful
- PE
- Summerside
- C1N
- 166 Harvard St
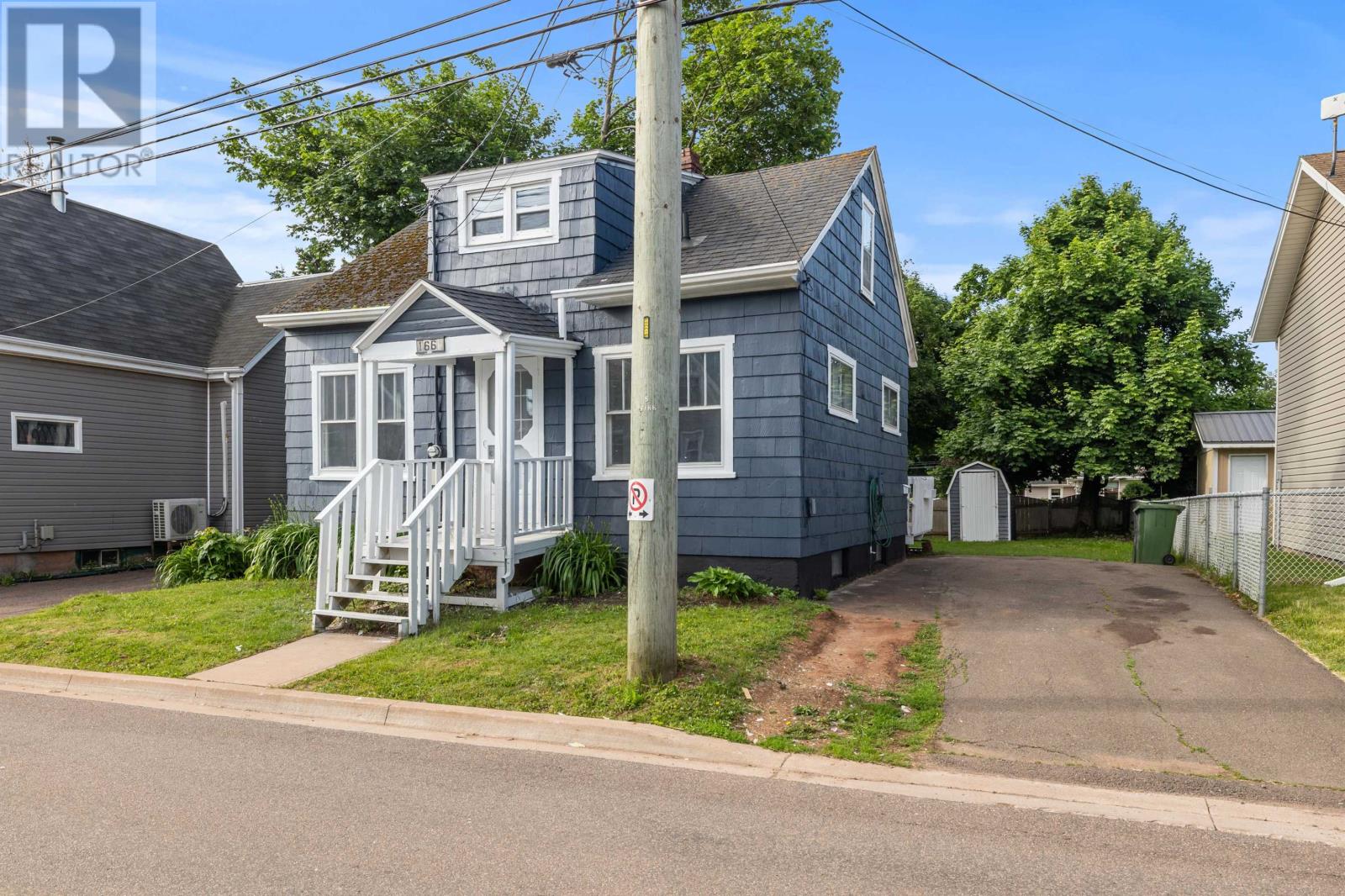
Highlights
Description
- Time on Houseful106 days
- Property typeSingle family
- Lot size4,356 Sqft
- Year built1954
- Mortgage payment
Welcome to 166 Harvard Street, A Charming and move-in ready place to Call Home!? Perfect for first-time buyers or those looking to downsize. The main level features a welcoming enclosed porch, a spacious kitchen, a dedicated dining area, a cozy living room, and a convenient main-floor bedroom. Upstairs, you'll find two additional bedrooms, a full bathroom, and a laundry room for added functionality. The unfinished basement provides ample space for storage and houses the home?s utility systems. Outside, enjoy a level yard ideal for outdoor activities, a back deck, a mini barn for extra storage, and a paved driveway with room for two vehicles. Located centrally within walking distance to parks, sports fields, fitness and recreation centres, schools, restaurants, and all of Summerside?s excellent amenities. This move-in ready home is one to see! (id:63267)
Home overview
- Heat source Oil
- Heat type Forced air, furnace
- Sewer/ septic Municipal sewage system
- # total stories 2
- # full baths 1
- # total bathrooms 1.0
- # of above grade bedrooms 3
- Flooring Laminate, other
- Community features Recreational facilities, school bus
- Subdivision Summerside
- Lot dimensions 0.1
- Lot size (acres) 0.1
- Listing # 202515886
- Property sub type Single family residence
- Status Active
- Bedroom 8m X 12m
Level: 2nd - Bathroom (# of pieces - 1-6) 6m X 6.7m
Level: 2nd - Bedroom 7.2m X 12.1m
Level: 2nd - Laundry 3m X 5m
Level: 2nd - Bedroom 9.11m X 9.2m
Level: Main - Living room 11.7m X 11.4m
Level: Main - Kitchen 10.8m X 11.4m
Level: Main - Dining room 7.8m X 10m
Level: Main
- Listing source url Https://www.realtor.ca/real-estate/28527443/166-harvard-street-summerside-summerside
- Listing type identifier Idx

$-664
/ Month

