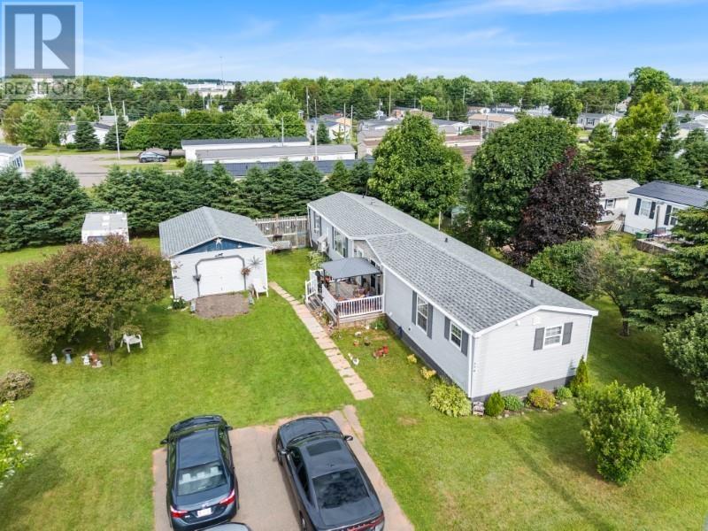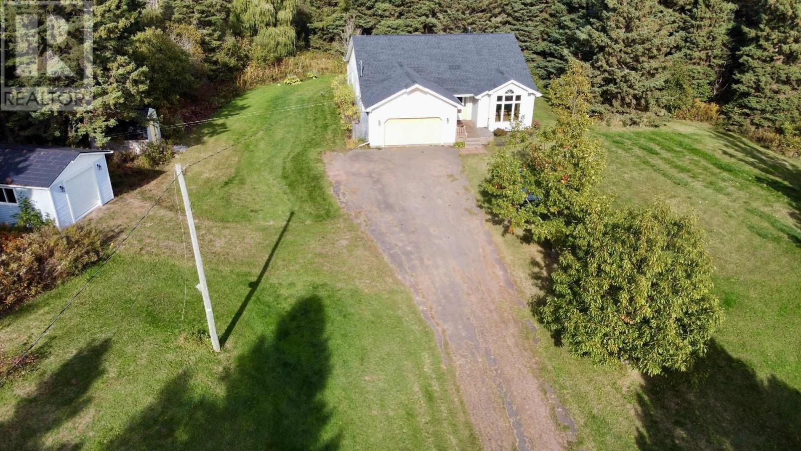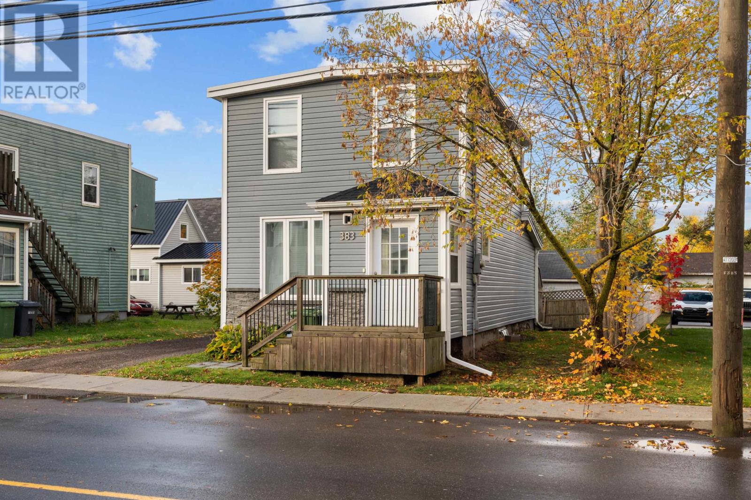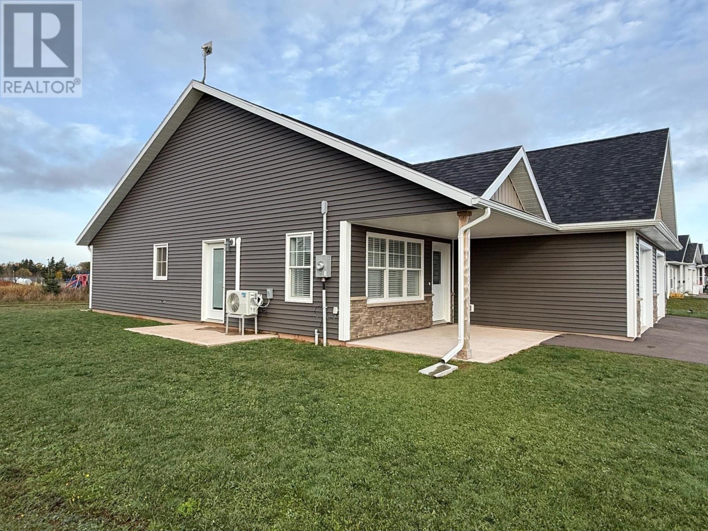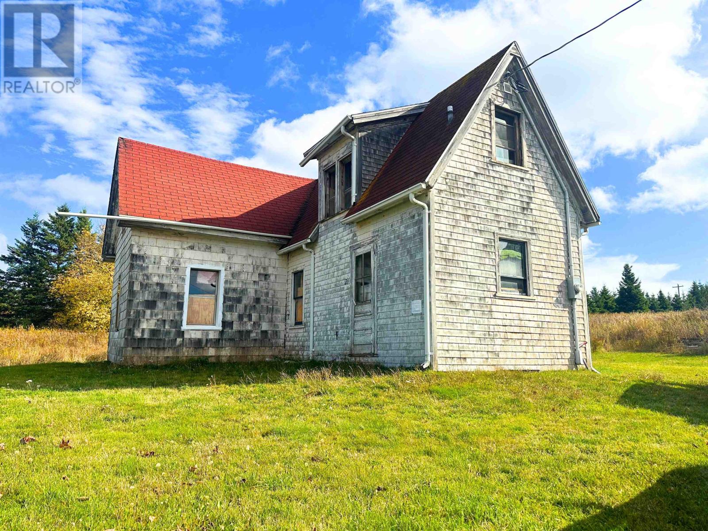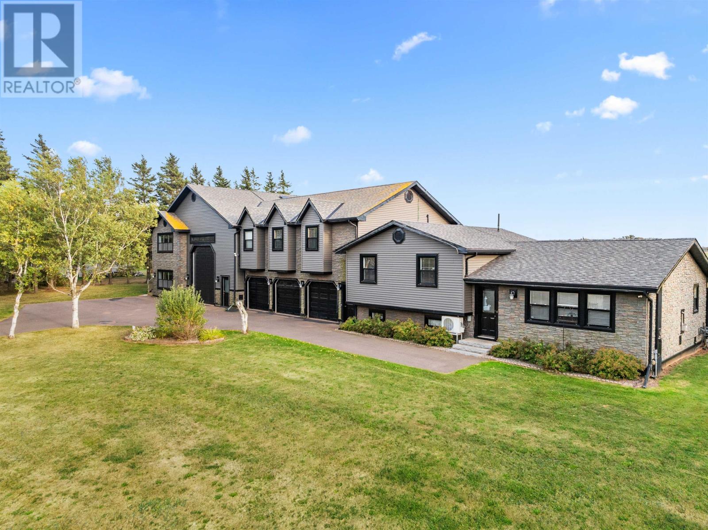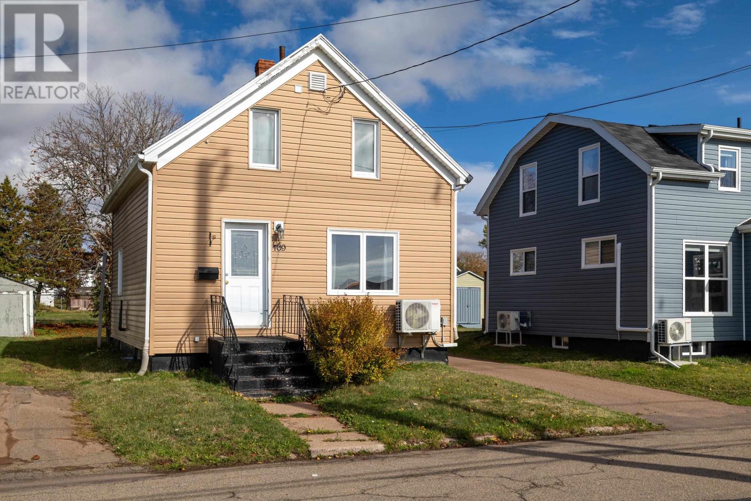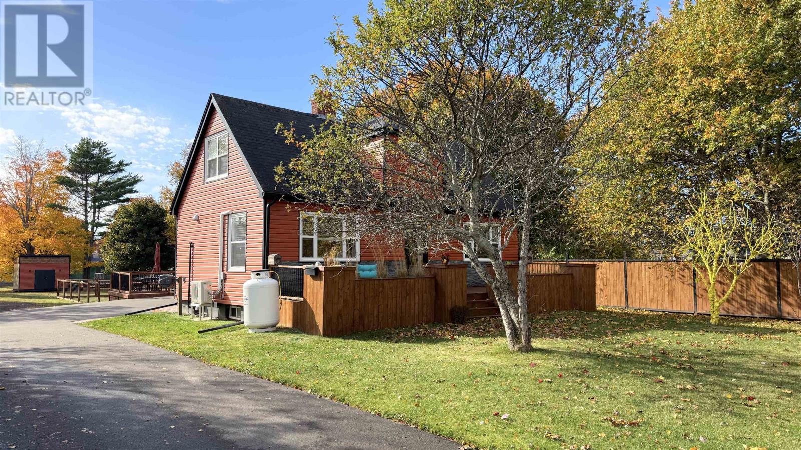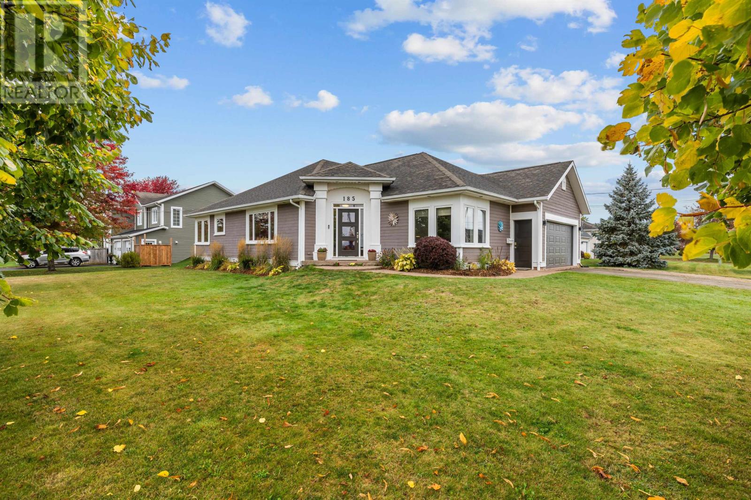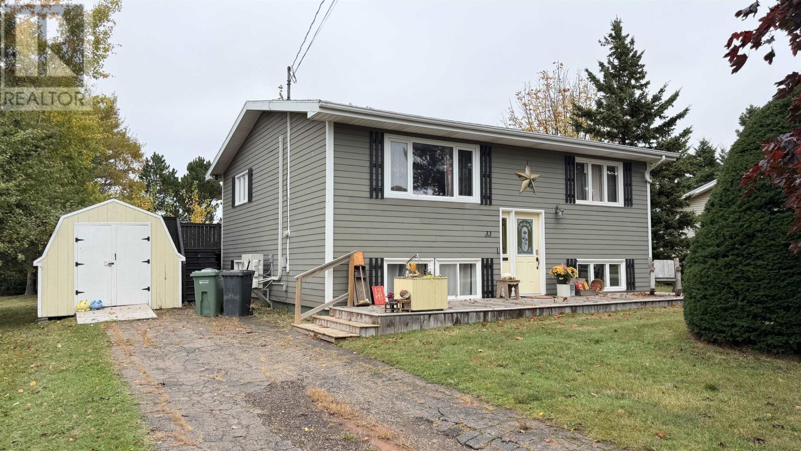- Houseful
- PE
- Summerside
- C1N
- 248 South Dr
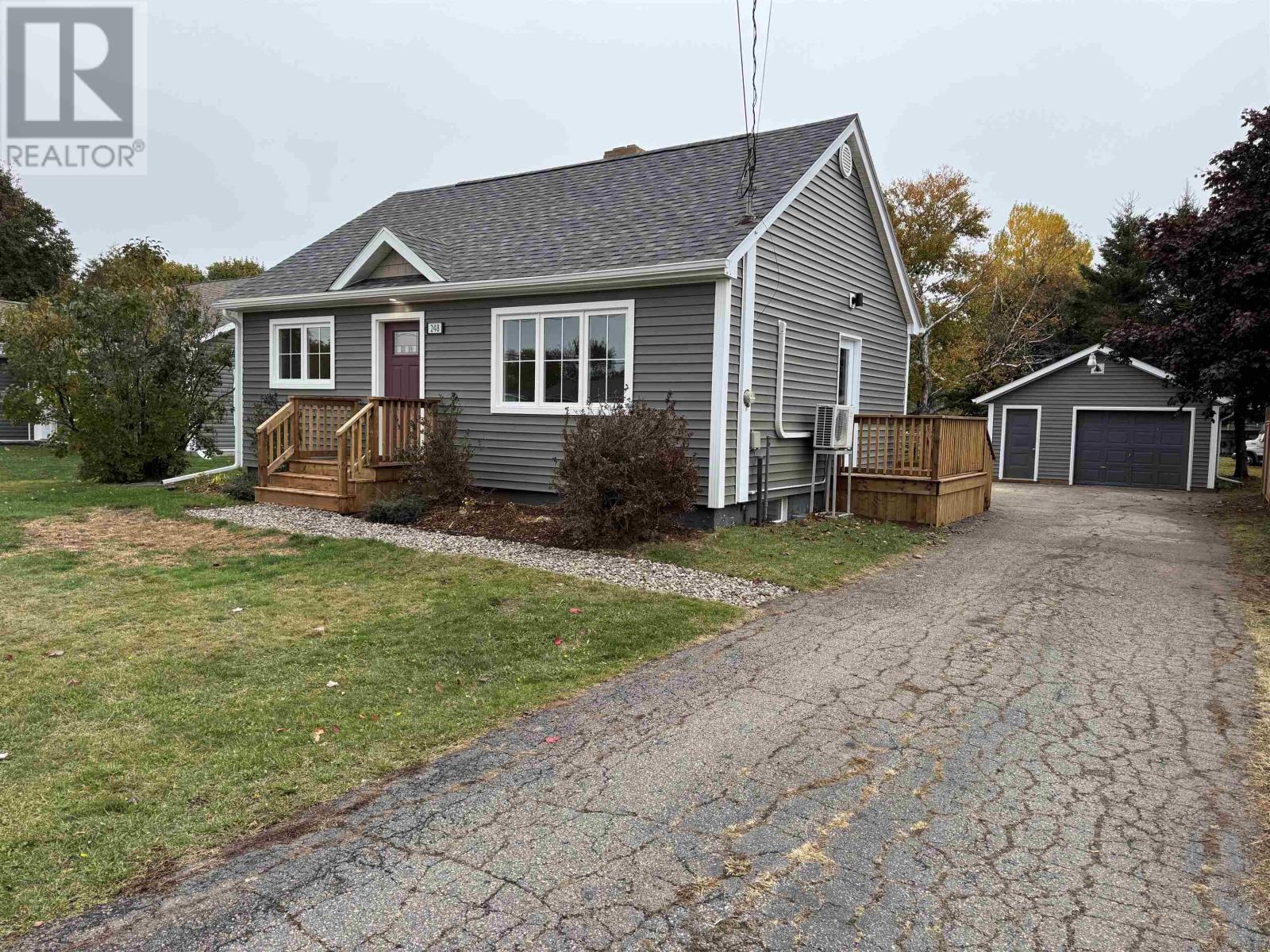
Highlights
Description
- Time on Housefulnew 2 days
- Property typeSingle family
- StyleCharacter
- Lot size10,019 Sqft
- Mortgage payment
Welcome to 248 South Drive. This home is completely renovated top to bottom and a great retirement/starter home. It features large windows throughout to let in plenty of natural light. Open-concept kitchen and living area with ample counter space and storage. Laundy room in the basement with half bath and additional living area. Attic storage in the house and garage. The outside propery features a 18' X 22' detached garage insulated and wired with 220 plug. Paved driveway offers multiple parking spaces and amazing backyard for all your gardening and outdoor activities. This property has had many updates in 2025 including all new windows, doors, siding, R5 foam insulation, roof shingles, wiring, decks and landscaping. Also includes two heat pumps, hot water heater, new floors in kitchen and bathroom and newly insulated living area in the basement providing added efficiency. Home is very well maintained and is just waiting for new owners. All measurements are approximate. Located in the heart of Summerside with easy access to schools, ball field, wellness centre, hospital, shopping, dining, and entertainment. Act now on this great opportunity to own your own home in PEI! (id:63267)
Home overview
- Heat source Electric, oil
- Heat type Forced air, wall mounted heat pump
- Sewer/ septic Municipal sewage system
- Has garage (y/n) Yes
- # full baths 1
- # half baths 1
- # total bathrooms 2.0
- # of above grade bedrooms 2
- Flooring Hardwood, laminate
- Community features Recreational facilities, school bus
- Subdivision Summerside
- Lot desc Landscaped
- Lot dimensions 0.23
- Lot size (acres) 0.23
- Listing # 202526615
- Property sub type Single family residence
- Status Active
- Recreational room / games room 9.7m X 21.3m
Level: Lower - Laundry / bath 11.3m X 18.6m
Level: Lower - Workshop 9m X 10m
Level: Lower - Bathroom (# of pieces - 1-6) 5m X 8.2m
Level: Main - Kitchen 11m X 12m
Level: Main - Bedroom 10m X 11m
Level: Main - Living room 11m X 15m
Level: Main - Bedroom 9m X 10m
Level: Main
- Listing source url Https://www.realtor.ca/real-estate/29033453/248-south-drive-summerside-summerside
- Listing type identifier Idx

$-933
/ Month

