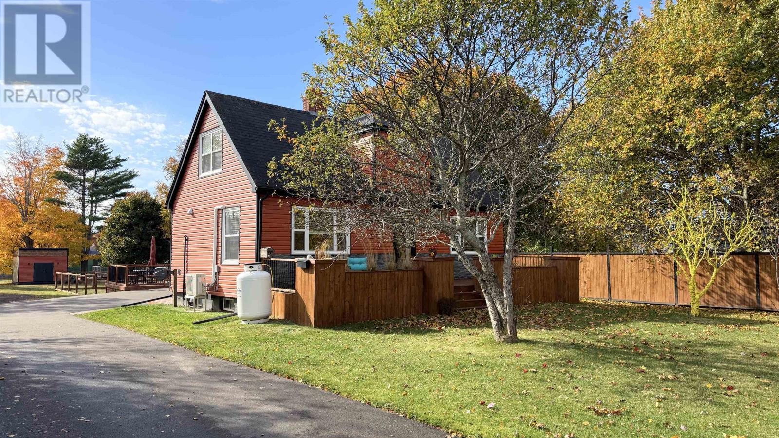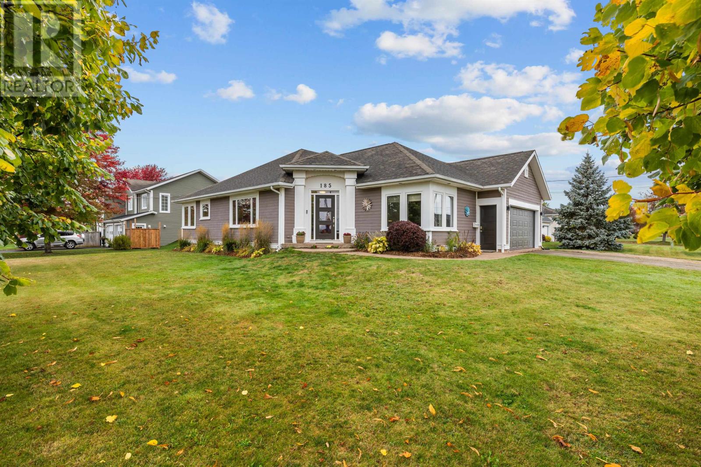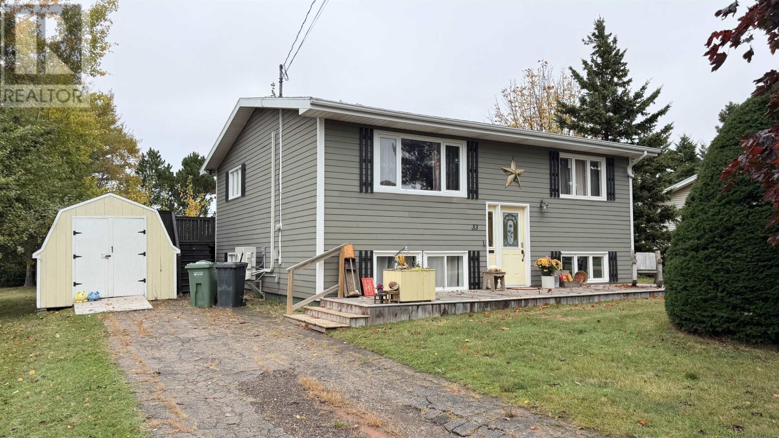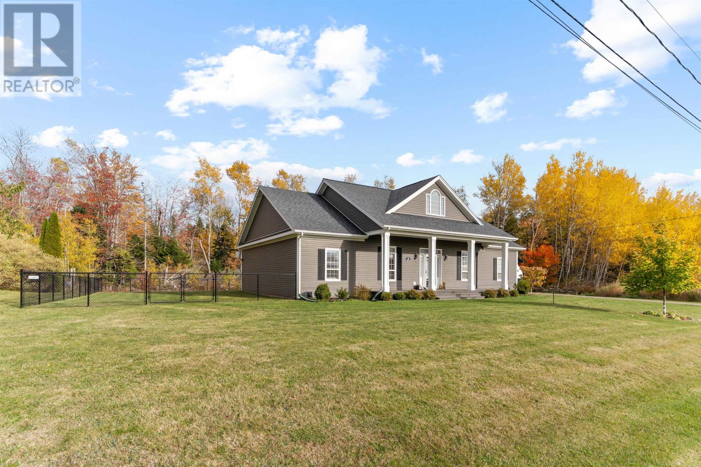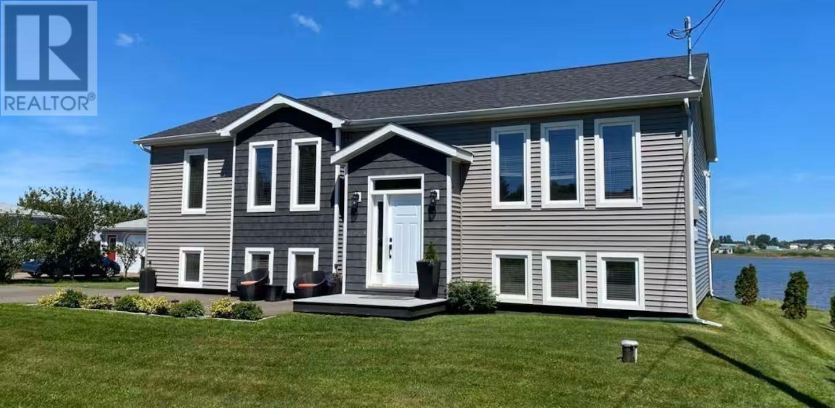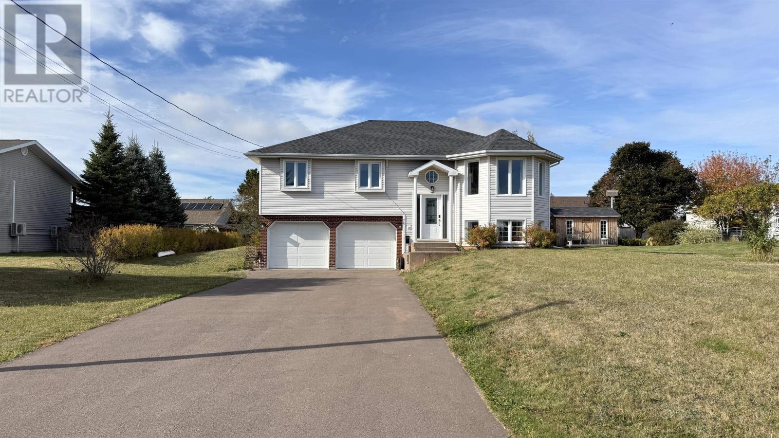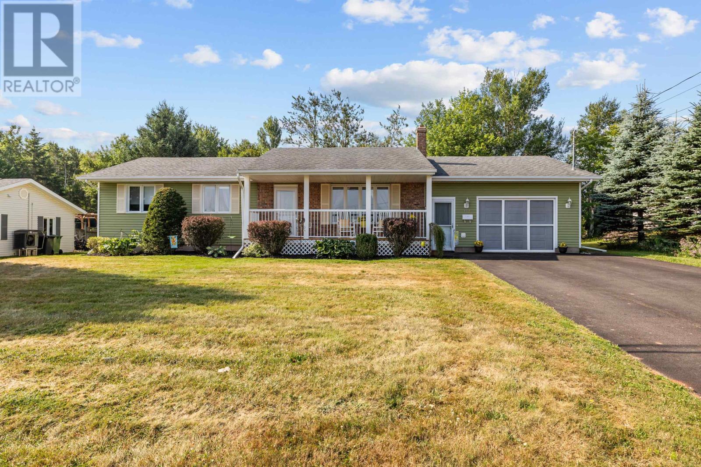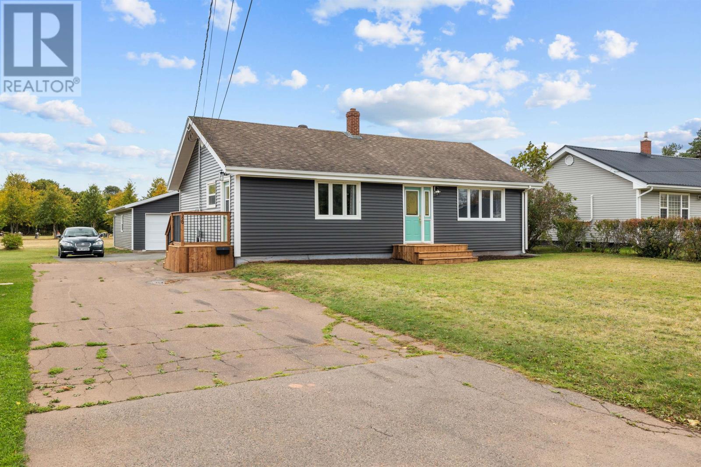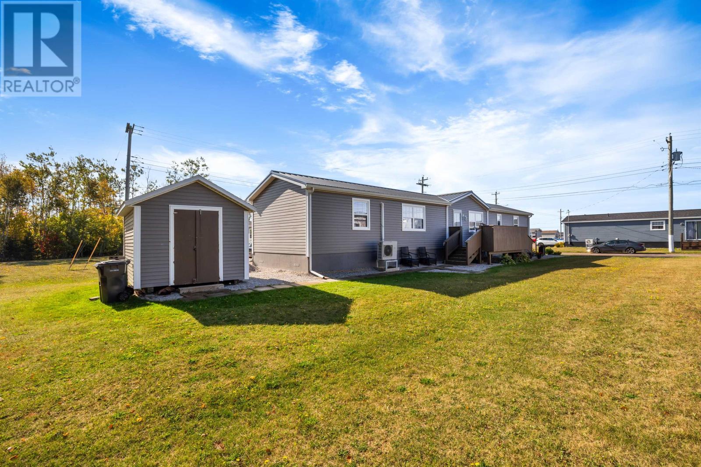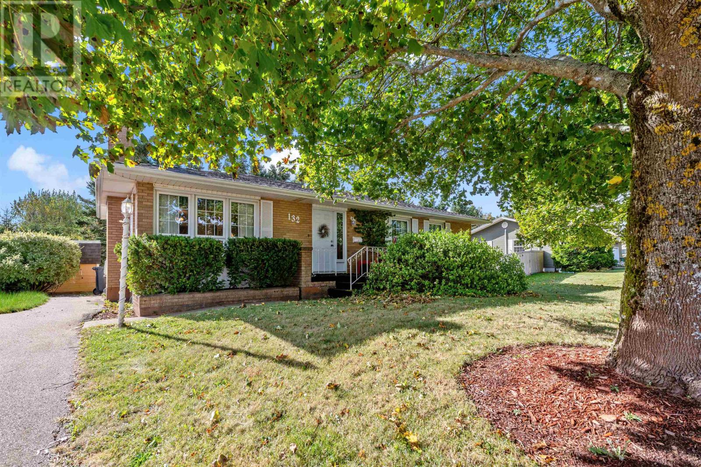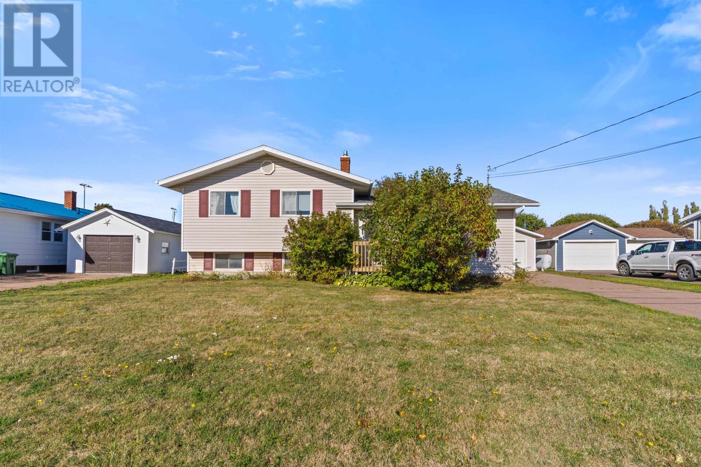- Houseful
- PE
- Summerside
- C1N
- 25 Charlotte Dr
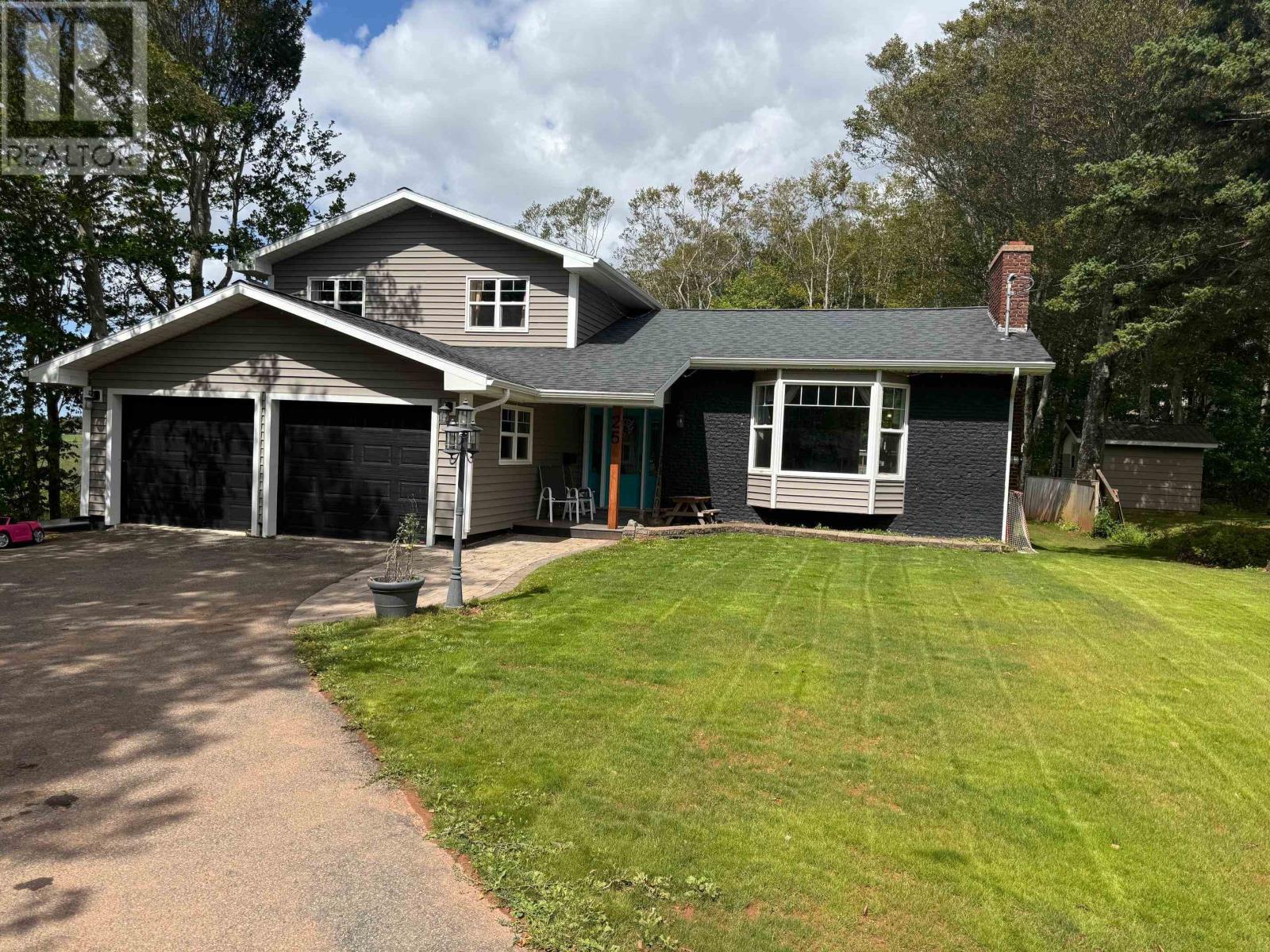
Highlights
Description
- Time on Houseful66 days
- Property typeSingle family
- Style4 level
- Lot size0.34 Acre
- Year built1976
- Mortgage payment
Tucked away on a quiet dead-end street, this beautifully renovated home offers the perfect blend of comfort, style, and outdoor living. Fully updated in 2016/2017 with a new roof, windows, doors, siding, and more?this home is move-in ready and designed for modern family living. Step into your own backyard paradise featuring an 8-foot deep in-ground pool, a spacious multi-level deck, and a fully wired and insulated pool house?perfect for entertaining, relaxing, or even hosting outdoor movie nights. Inside, the home boasts an open-concept kitchen with a large quartz island, sloped vaulted ceilings, and ample cabinetry. With three separate living spaces?family room, living room, and rec room?there?s room for everyone to spread out. The primary bedroom is a true retreat, complete with a walk-in closet, full ensuite bath, and a private balcony overlooking the pool area. Cozy up by the wood stove on cool winter nights, and enjoy year-round comfort thanks to the efficient heat pump. Don?t miss this rare opportunity to own a turnkey family home with a resort-style backyard in a peaceful setting. (id:63267)
Home overview
- Cooling Air exchanger
- Heat source Electric, oil, wood
- Heat type Baseboard heaters, furnace, wall mounted heat pump, stove
- Has pool (y/n) Yes
- Sewer/ septic Municipal sewage system
- Has garage (y/n) Yes
- # full baths 2
- # half baths 1
- # total bathrooms 3.0
- # of above grade bedrooms 4
- Flooring Ceramic tile, laminate, vinyl
- Community features Recreational facilities, school bus
- Subdivision Summerside
- Lot desc Landscaped
- Lot dimensions 0.34
- Lot size (acres) 0.34
- Listing # 202520958
- Property sub type Single family residence
- Status Active
- Bedroom 12.3m X 8.9m
Level: 2nd - Bedroom 12m X 9.3m
Level: 2nd - Bedroom 17m X 11.5m
Level: 2nd - Bathroom (# of pieces - 1-6) 8m X 7m
Level: 2nd - Bedroom 12m X 9.3m
Level: 2nd - Ensuite (# of pieces - 2-6) 9.6m X 6.1m
Level: 2nd - Recreational room / games room 24.5m X 14.5m
Level: Basement - Bathroom (# of pieces - 1-6) 5m X 6m
Level: Basement - Family room 21m X 12m
Level: Main - Kitchen 15m X 14.8m
Level: Main - Living room 18.6m X 16m
Level: Main - Foyer 9m X 6.6m
Level: Main - Dining room 10m X 11m
Level: Main
- Listing source url Https://www.realtor.ca/real-estate/28746877/25-charlotte-drive-summerside-summerside
- Listing type identifier Idx

$-1,733
/ Month

