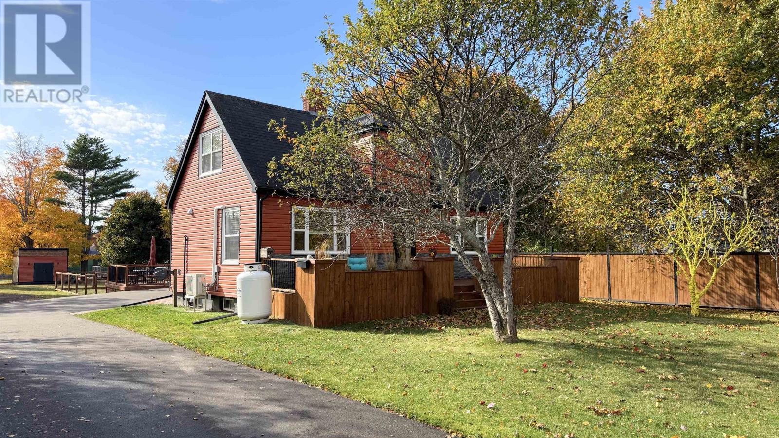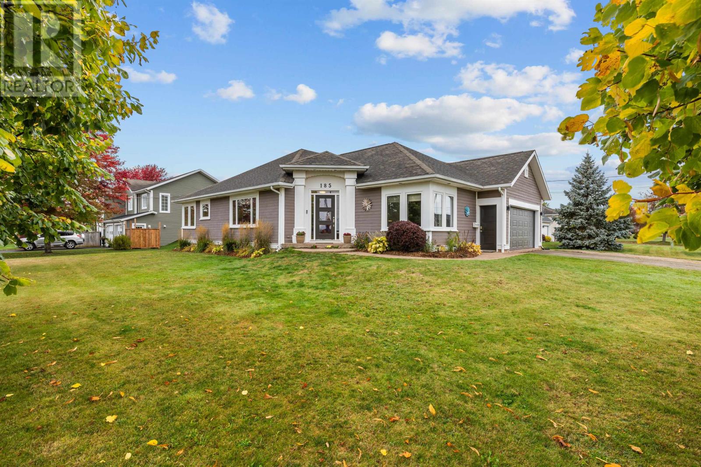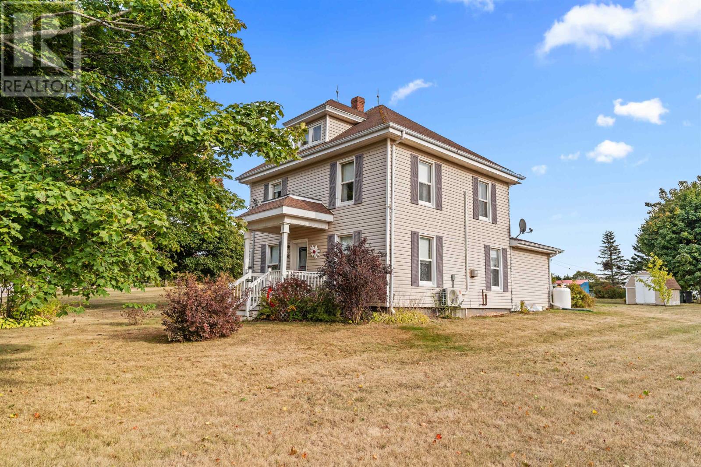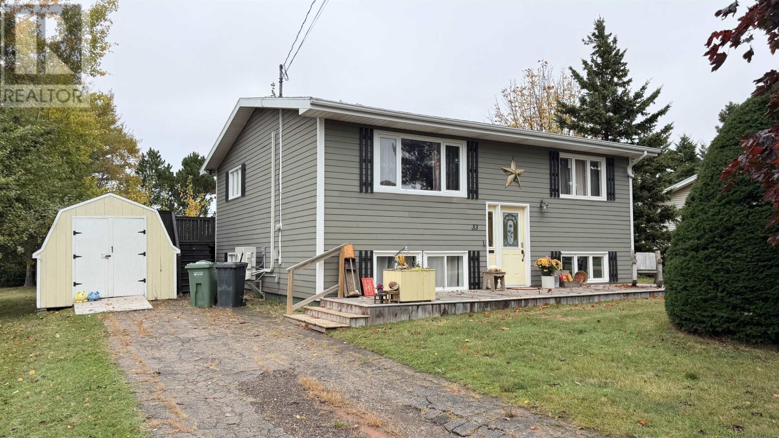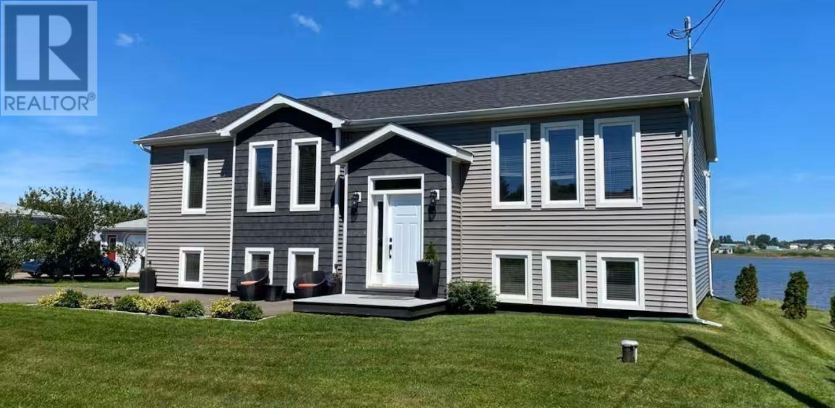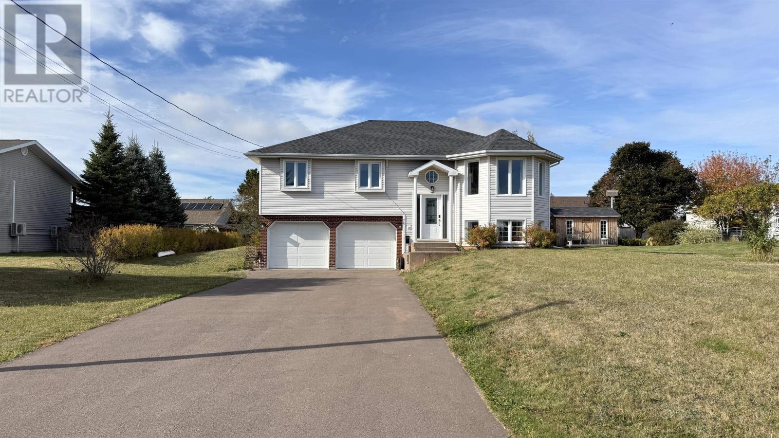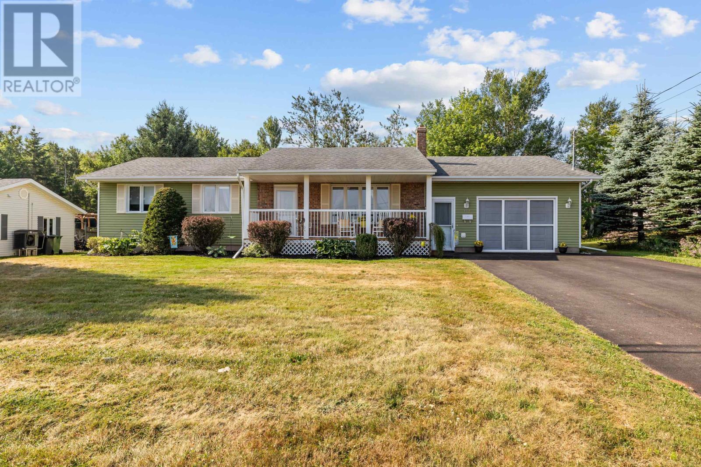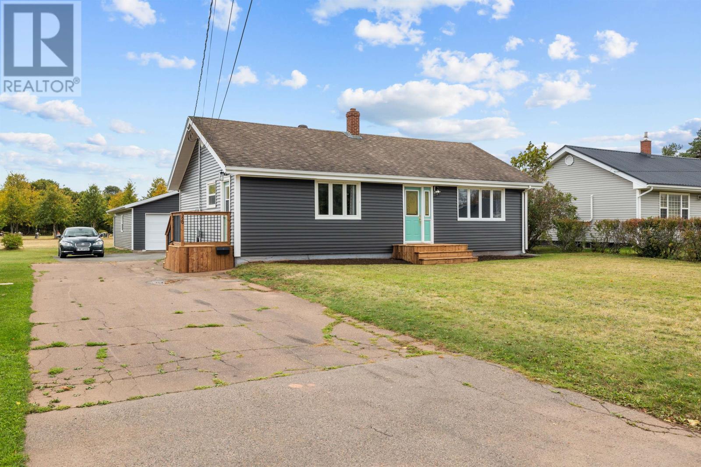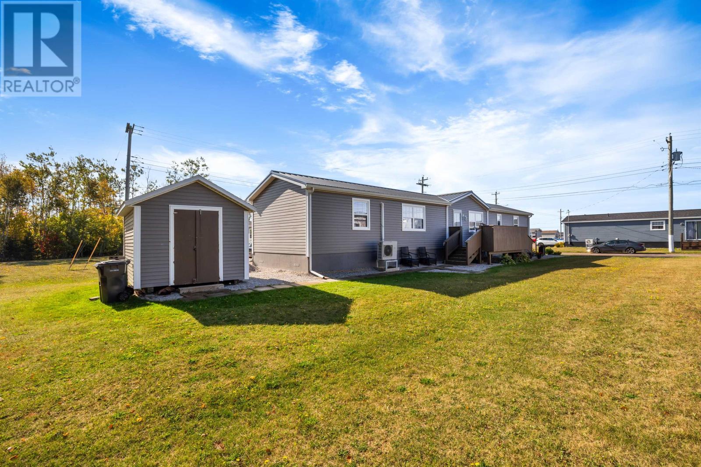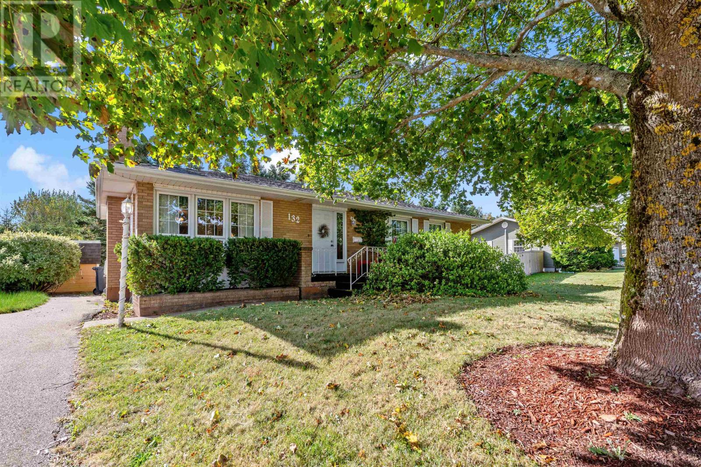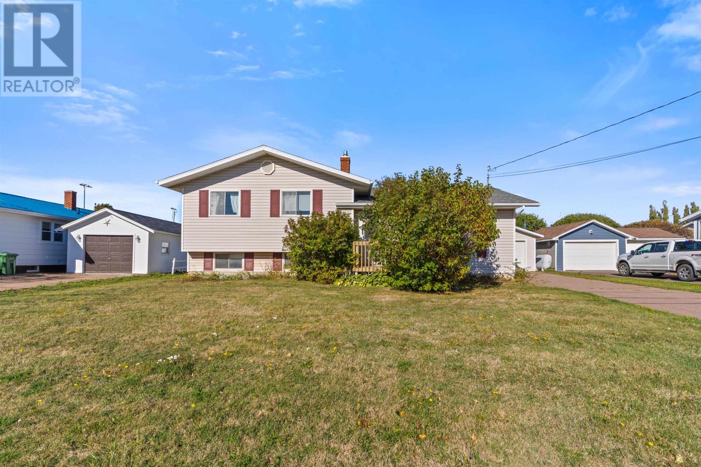- Houseful
- PE
- Summerside
- C1N
- 250-252 Central St
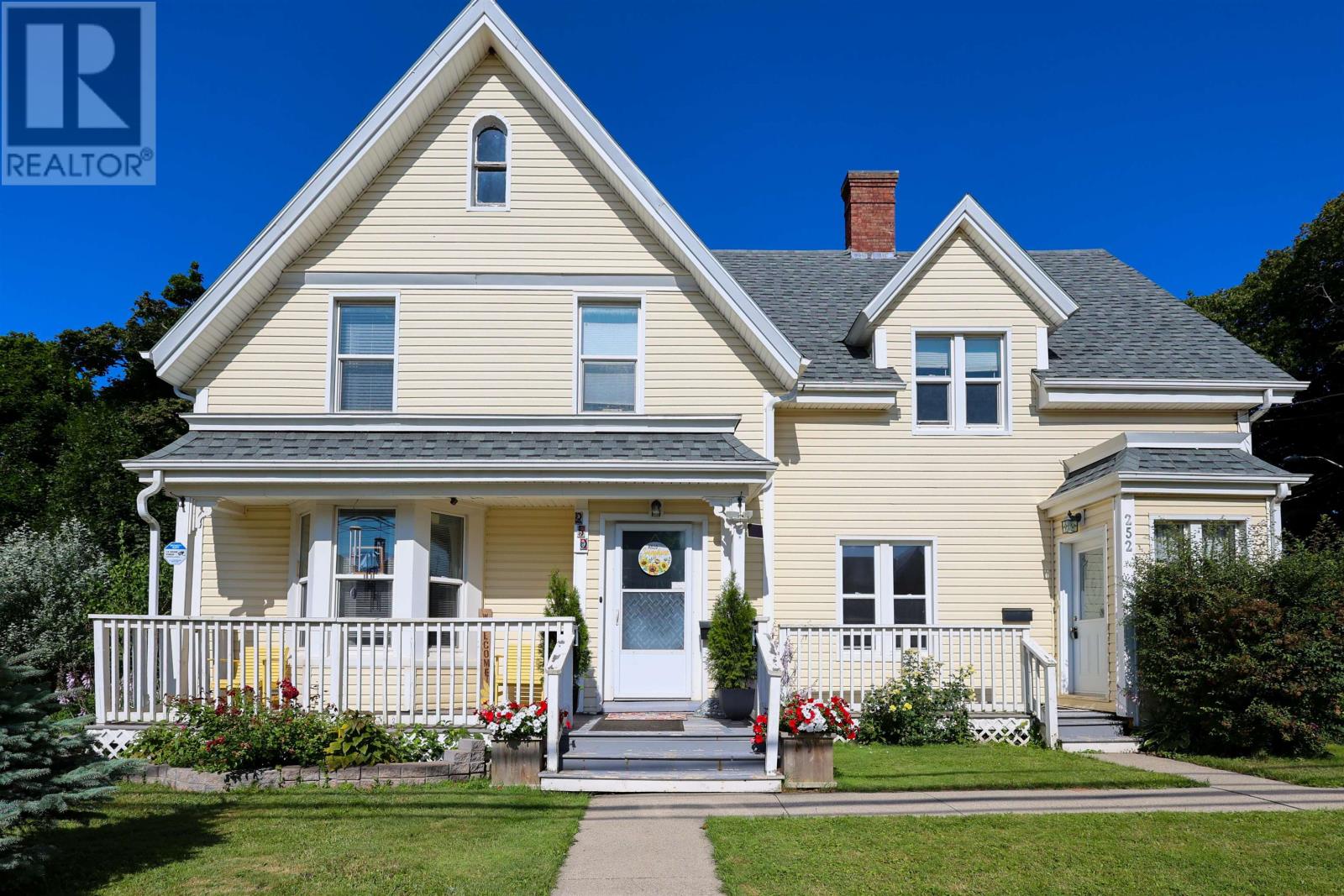
Highlights
Description
- Time on Houseful82 days
- Property typeSingle family
- Lot size10,454 Sqft
- Mortgage payment
250 and 252 Central Street ? Beautifully Renovated Two Unit with Income Potential in the Heart of Summerside Welcome to 250 and 252 Central Street, a fully updated two unit, two story home on a corner lot in one of Summersides most sought after neighbourhoods. This beautiful property offers the perfect combination of charm, modern convenience, and income potential. Live in one side while the second unit helps offset your mortgage, or rent out both units as a prime investment property. Originally built in 1910 and extensively renovated with over 230 thousand dollars in upgrades, this home blends original character with modern style. The main residence at 250 Central makes up about 60 percent of the total living space and features PEI milled birch hardwood floors, a stylish modern kitchen, bright living areas, and thoughtful updates throughout. Efficiently heated with electric, the home is move in ready with updated appliances included. The second unit at 252 Central is completely separate, covering approximately 40 percent of the home. It includes its own entrance, kitchen, bathroom, and living space, creating a self contained two bedroom apartment. It?s currently vacant for your extended family or a renter of your choosing. The yard is a peaceful oasis with mature apple trees and a powered 21 X 16 shed, complete with a generator hookup, workbench, and an extra fridge. Perfect for hobby space, storage, or a workshop. There are two civic addresses, two electrical meters, four paved parking spots, and shared municipal water and sewer. Property taxes are billed separately for each unit. This is a rare opportunity to own a move in ready home with built-in income in the heart of Summerside. (id:63267)
Home overview
- Heat source Electric, wind power, wood
- Heat type Wall mounted heat pump
- Sewer/ septic Municipal sewage system
- # total stories 2
- # full baths 2
- # half baths 1
- # total bathrooms 3.0
- # of above grade bedrooms 5
- Flooring Hardwood, laminate
- Community features Recreational facilities, school bus
- Subdivision Summerside
- Lot dimensions 0.24
- Lot size (acres) 0.24
- Listing # 202519471
- Property sub type Single family residence
- Status Active
- Bedroom 12m X 9.6m
Level: 2nd - Primary bedroom 16.3m X 10.6m
Level: 2nd - Bathroom (# of pieces - 1-6) 8m X 6m
Level: 2nd - Bedroom 21.3m X 11.6m
Level: 2nd - Bedroom 10.6m X 10m
Level: 2nd - Den 8.6m X 6m
Level: 2nd - Bedroom 10.6m X 9.6m
Level: 2nd - Bathroom (# of pieces - 1-6) 9.3m X 11.6m
Level: 2nd - Foyer 14m X 11m
Level: 2nd - Kitchen 21.6m X 10m
Level: Main - Living room 14m X 11m
Level: Main - Bathroom (# of pieces - 1-6) 5.6m X 4m
Level: Main - Kitchen 14m X 7.1m
Level: Main - Living room 14.9m X 15m
Level: Main - Dining room 14m X 11.6m
Level: Main
- Listing source url Https://www.realtor.ca/real-estate/28683892/250-252-central-street-summerside-summerside
- Listing type identifier Idx

$-1,411
/ Month

