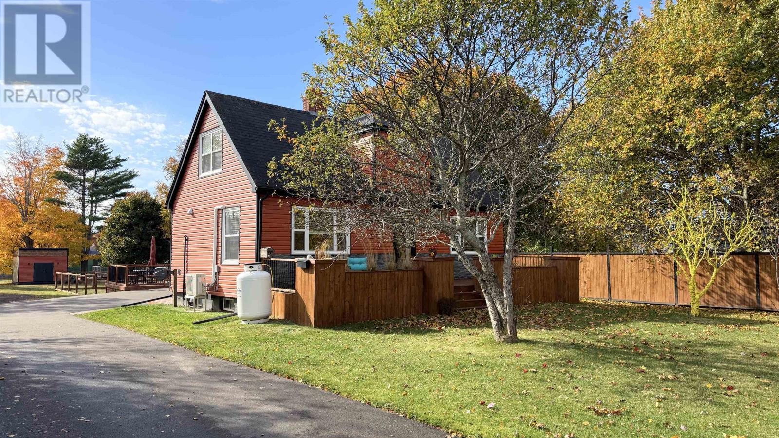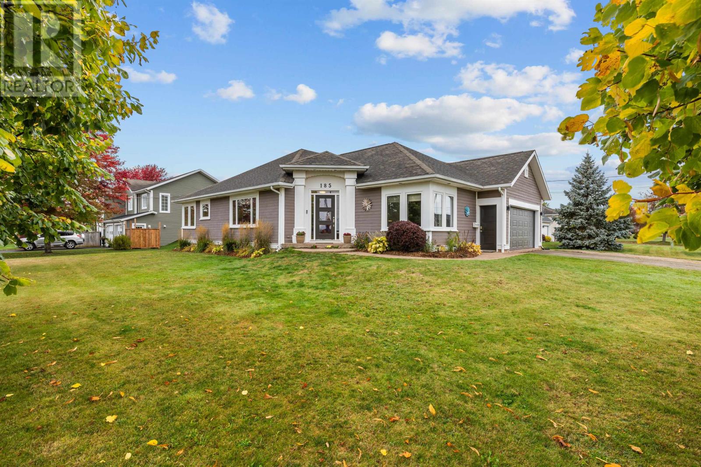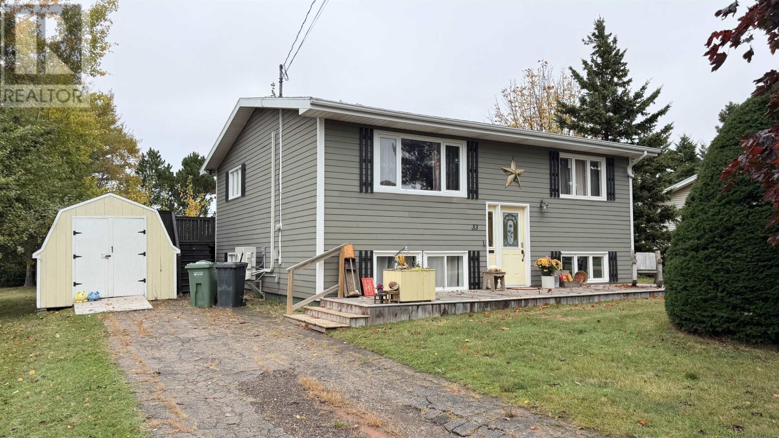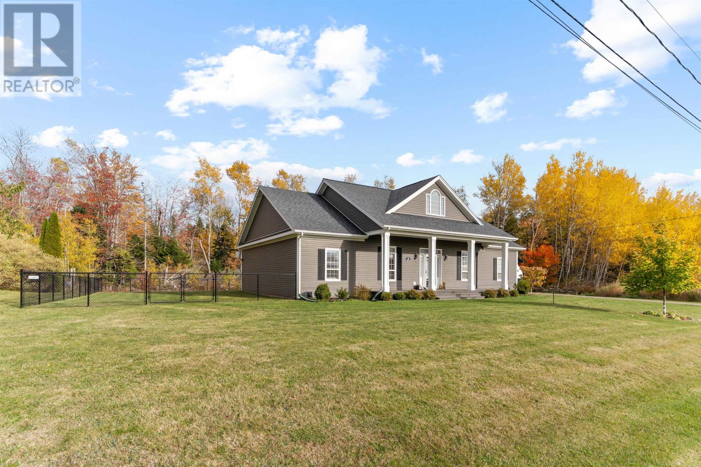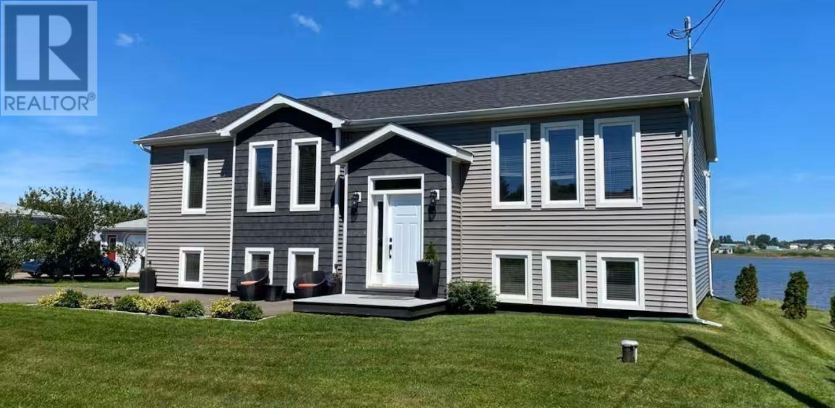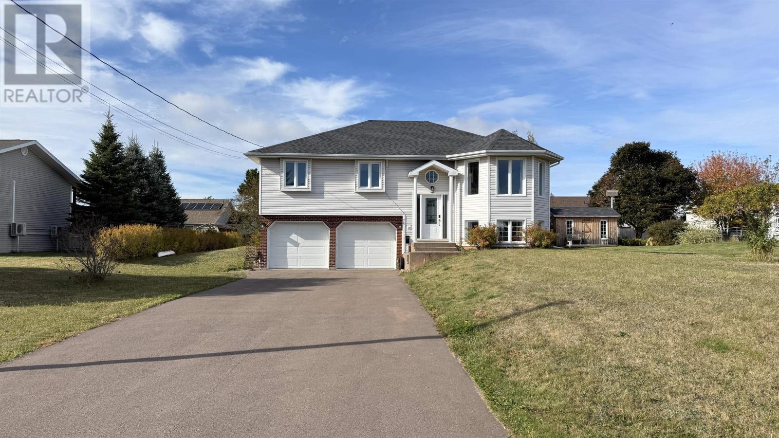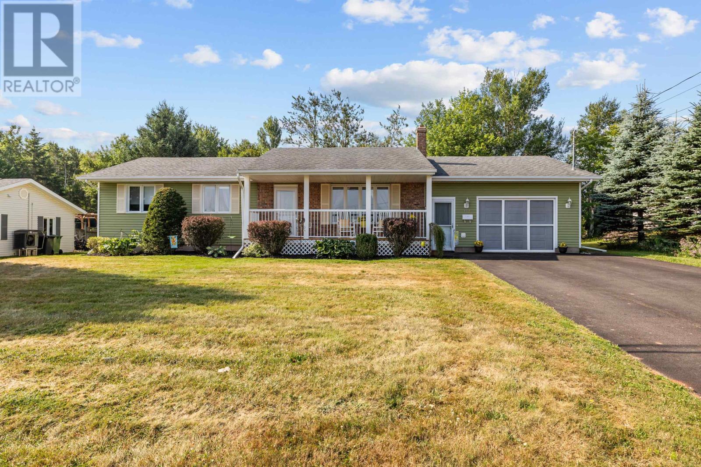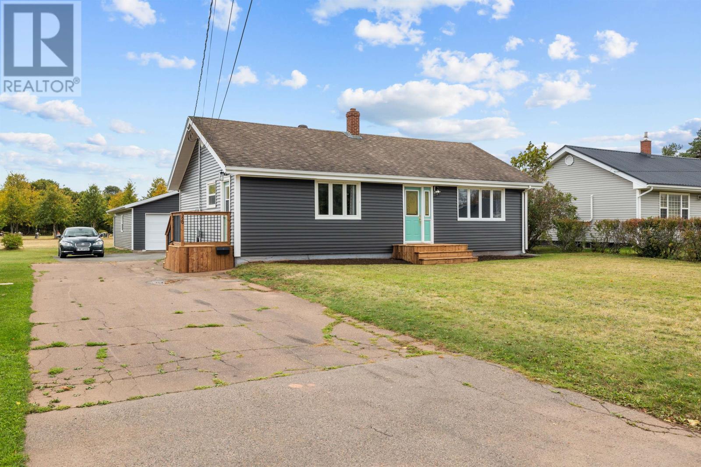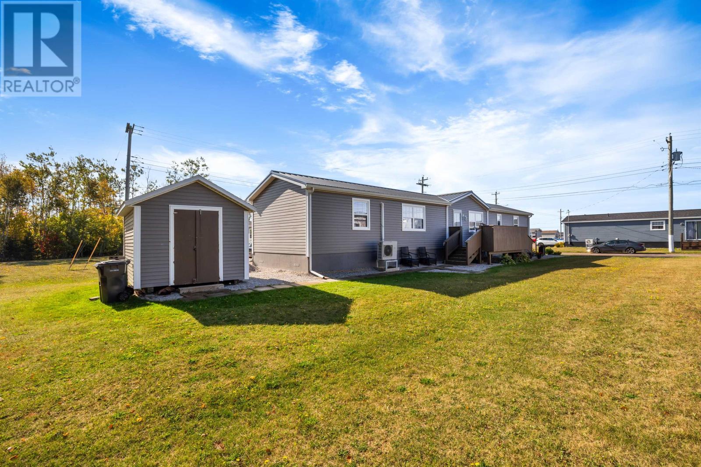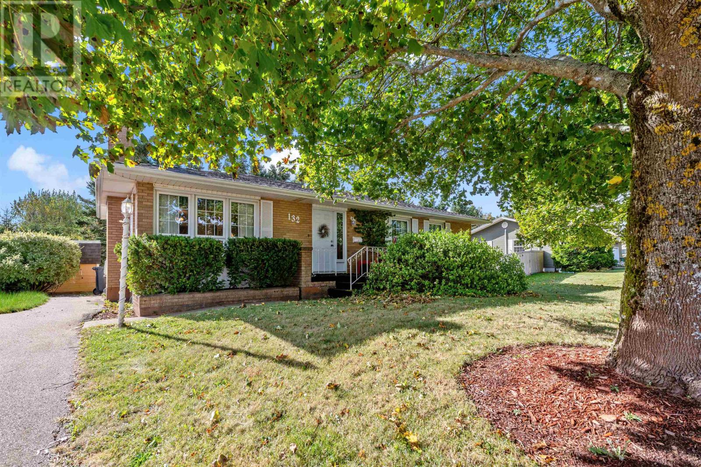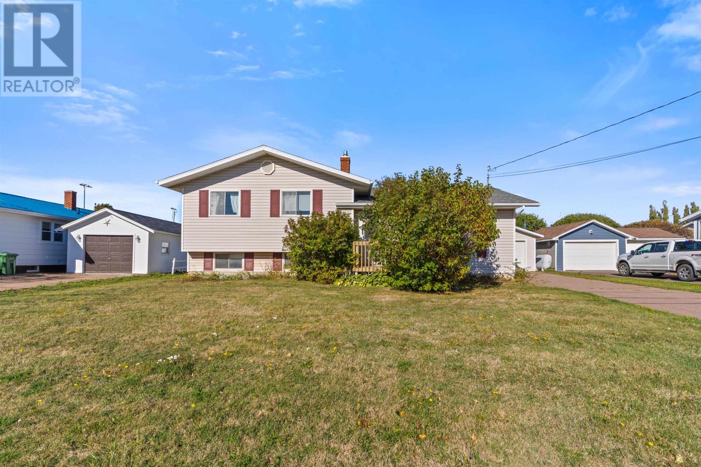- Houseful
- PE
- Summerside
- C1N
- 285 Greenwood Dr
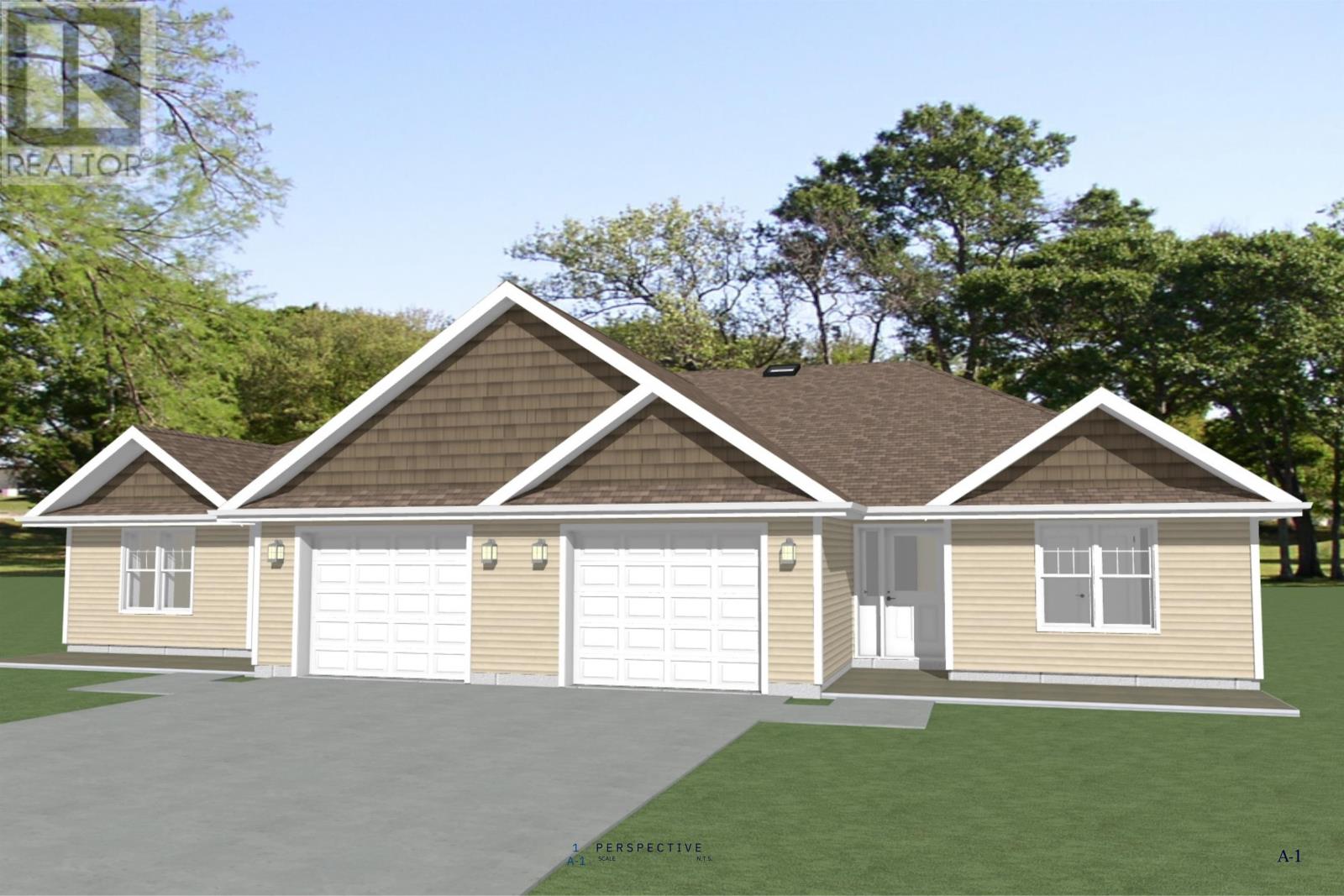
Highlights
Description
- Time on Houseful79 days
- Property typeSingle family
- Mortgage payment
Welcome to 285 Greenwood Drive?a custom-built home in one of Summerside?s most desirable neighbourhoods. Thoughtfully designed and expertly constructed with ICF and Fox Block walls, this energy-efficient home offers exceptional insulation, soundproofing, and year-round comfort. Heat pump and electric baseboards provide efficient heating and cooling. Inside, quality laminate flooring flows throughout, with modern easy-care tile in the bathrooms. The gourmet kitchen is the heart of the home, featuring full-height cabinetry with crown molding, a stylish backsplash, Island, under-cabinet lighting, and premium appliances. The open-concept living room is filled with natural light and leads to a private backyard deck through sliding patio doors. An optional propane or electric fireplace can be added. The spacious primary bedroom includes a spa-inspired ensuite and walk-in closet. A second bedroom and full bath offer flexible living space for guests or a home office. The sun-filled laundry room features a sun tunnel and ample cabinetry. An attached garage with separate storage room adds extra convenience. Ditches will be professionally infilled to enhance curb appeal. Located minutes from shopping, restaurants, Credit Union Place, and the waterfront boardwalk, this home offers the perfect blend of comfort, style, and location. Don?t miss your chance to own one of Summerside?s finest new builds - Homes of this quality and location don?t last long. HST rebate to be signed back to vendor All measurements are approximate and if deemed important to purchaser should be verified. (id:55581)
Home overview
- Cooling Air exchanger
- Heat source Electric
- Heat type Baseboard heaters, wall mounted heat pump
- Sewer/ septic Municipal sewage system
- Has garage (y/n) Yes
- # full baths 2
- # total bathrooms 2.0
- # of above grade bedrooms 2
- Flooring Laminate, tile
- Community features Recreational facilities, school bus
- Subdivision Summerside
- Lot desc Partially landscaped
- Lot size (acres) 0.0
- Listing # 202519623
- Property sub type Single family residence
- Status Active
- Dining room 18.6m X 9.2m
Level: Main - Other NaNm X 8m
Level: Main - Laundry 11.6m X 6m
Level: Main - Living room 17m X 12.6m
Level: Main - Ensuite (# of pieces - 2-6) 11.6m X 9.9m
Level: Main - Bedroom 11.1m X 9.11m
Level: Main - Kitchen 18.6m X 9.2m
Level: Main - Primary bedroom 13m X 12.4m
Level: Main - Bathroom (# of pieces - 1-6) 9.6m X 8.3m
Level: Main - Other NaNm X 2.1m
Level: Main - Other NaNm X 10.11m
Level: Main - Other NaNm X 5.3m
Level: Main
- Listing source url Https://www.realtor.ca/real-estate/28689599/285-greenwood-drive-summerside-summerside
- Listing type identifier Idx

$-1,144
/ Month

