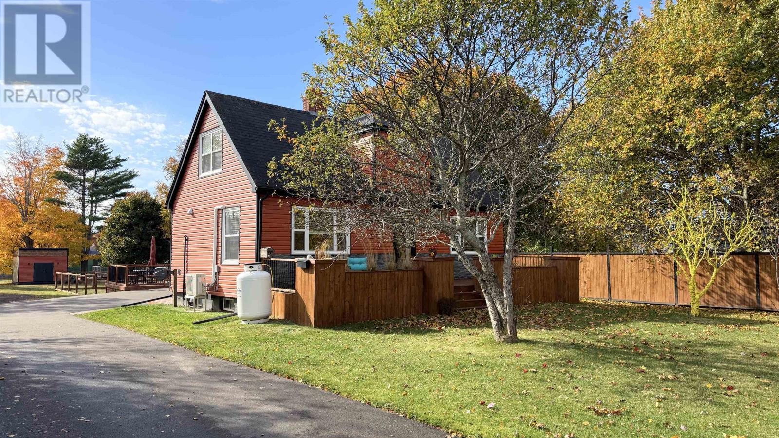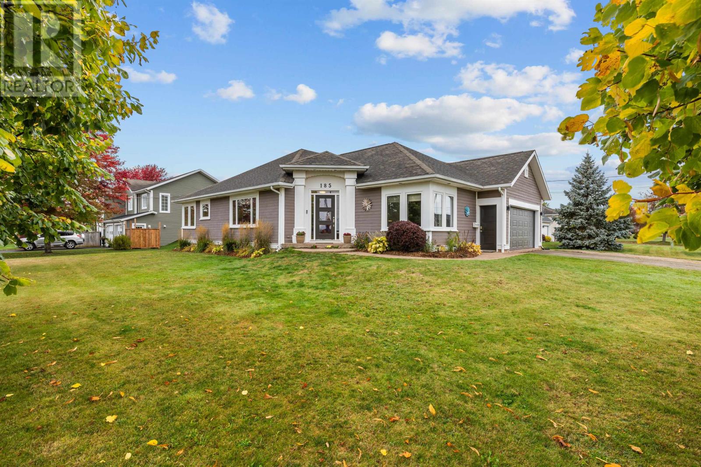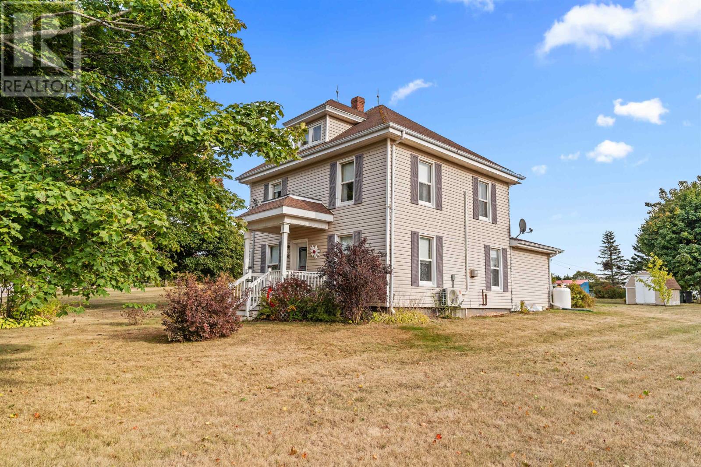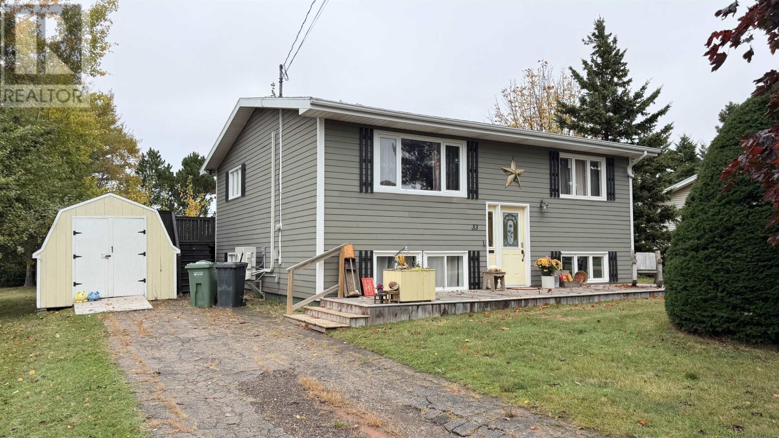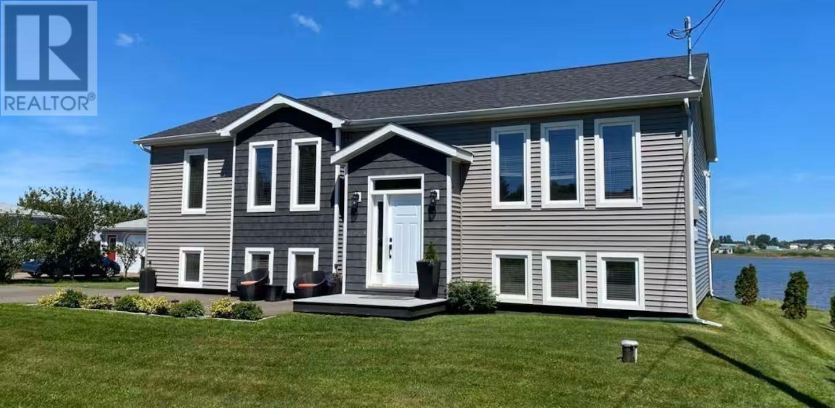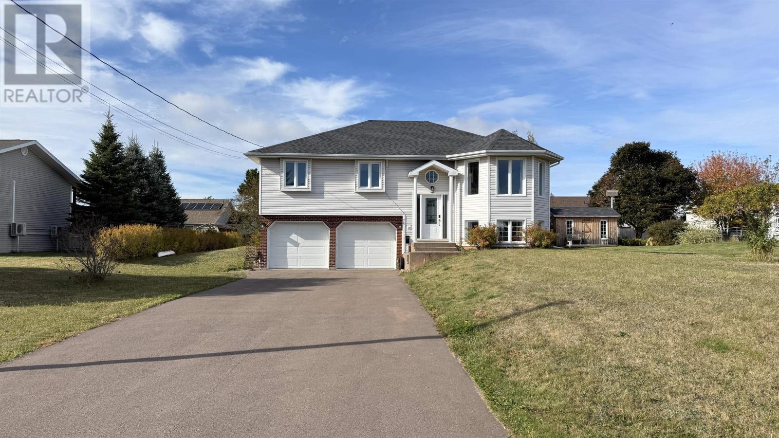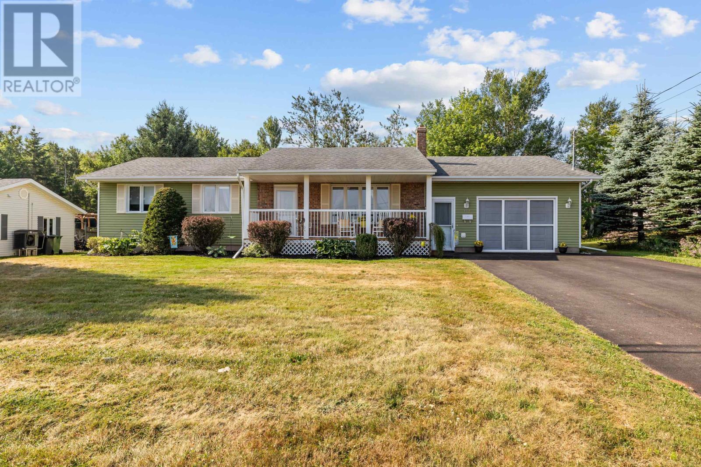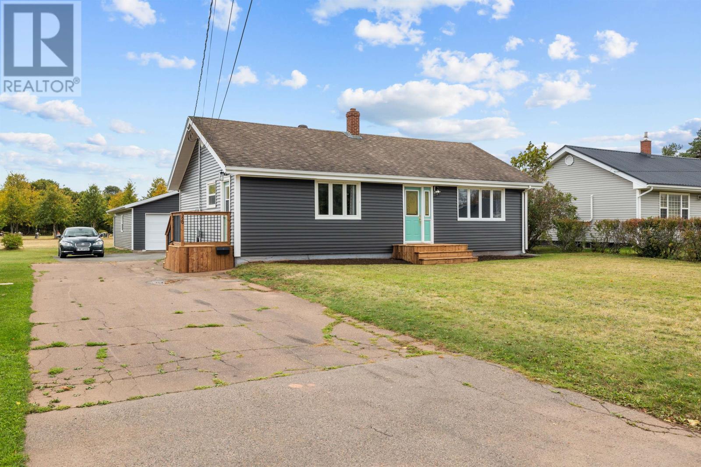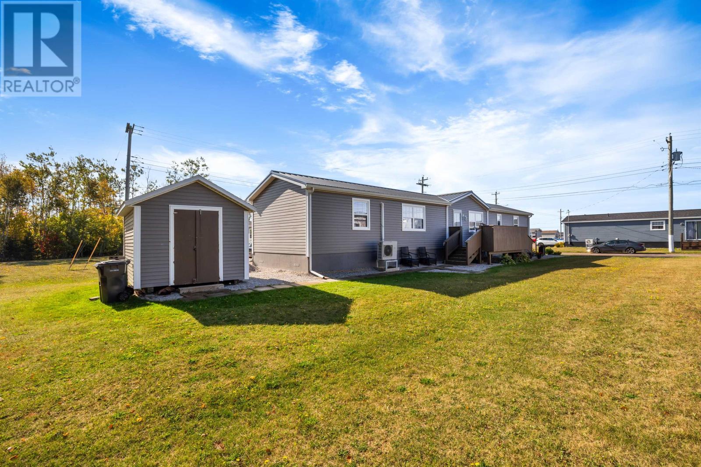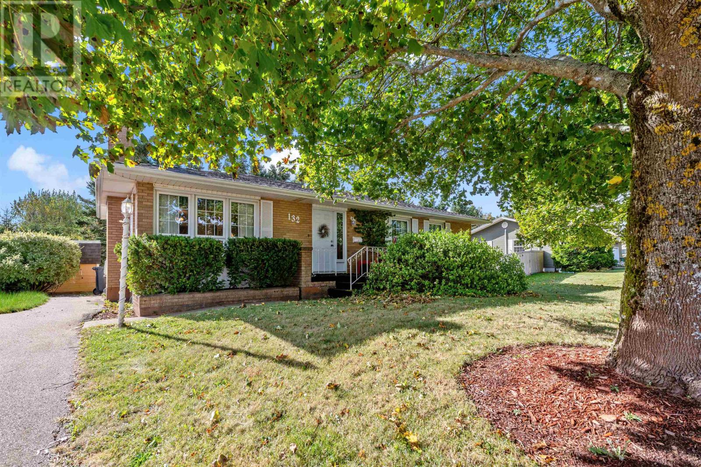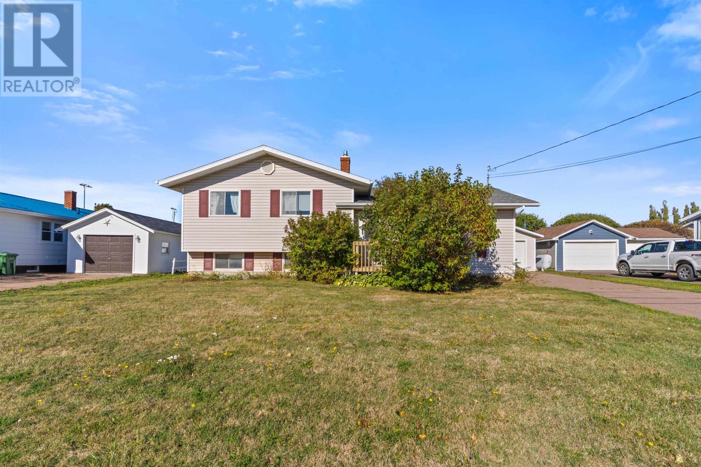- Houseful
- PE
- Summerside
- C1N
- 288 Notre Dame St
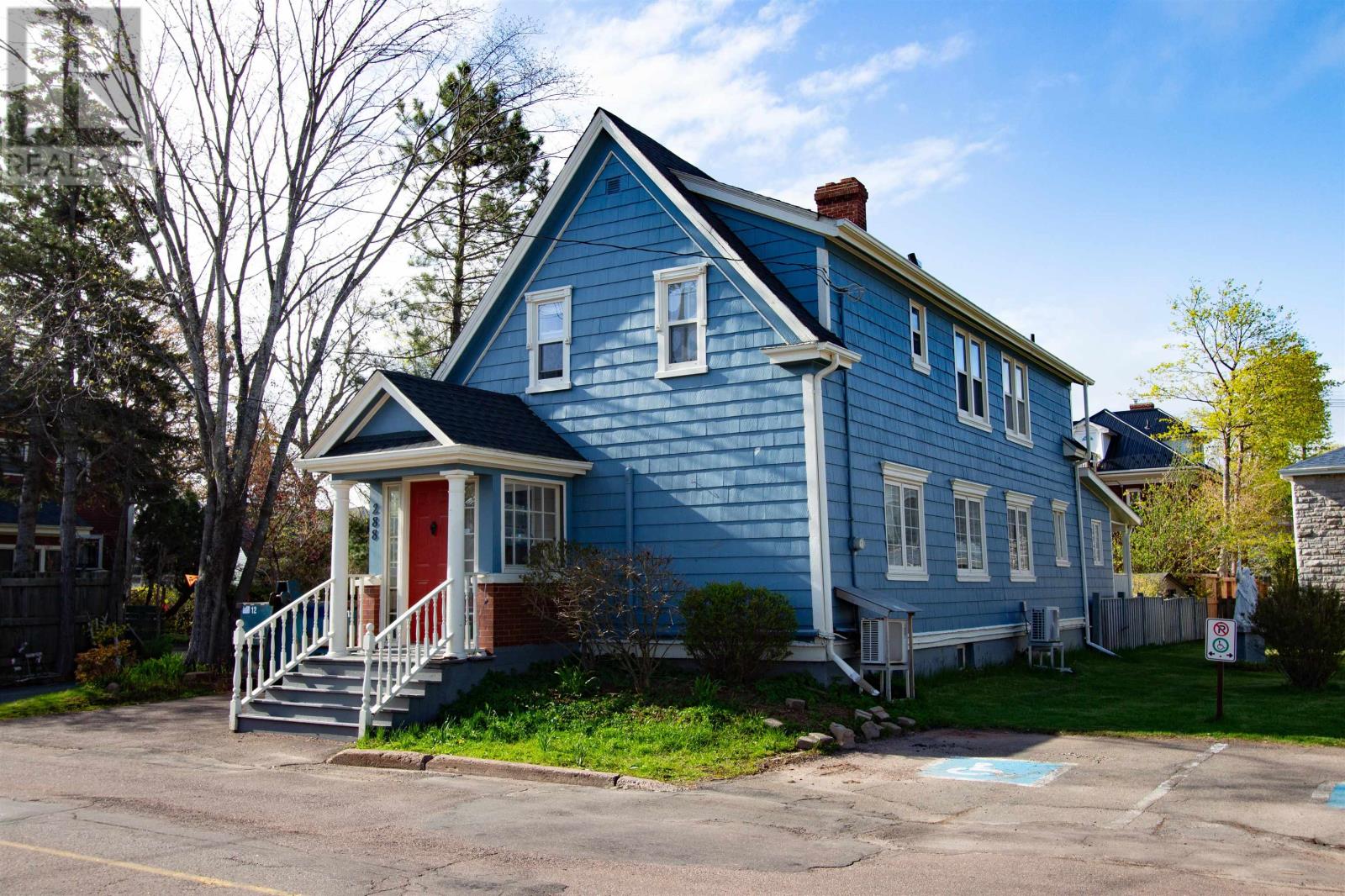
Highlights
This home is
1%
Time on Houseful
153 Days
Home features
Primary suite
Summerside
0%
Description
- Time on Houseful153 days
- Property typeSingle family
- StyleCharacter
- Lot size3,920 Sqft
- Year built1886
- Mortgage payment
Experience the charm and history of this amazing character home in the quaint historic district of Summerside. The main part of the home was constructed in 1867, this house has retained its original charm from the cedar shingle exterior to the beautiful interior woodwork. Boasting 3 bedrooms and 2.5 baths, the main floor features a large family room, spacious kitchen, office, parlor, half bath, and dining area. Upstairs, you'll find 3 bedrooms, a main bath, and an ensuite off the master bedroom. Don't miss out on the opportunity to own this piece of history. (id:63267)
Home overview
Amenities / Utilities
- Heat source Electric, oil
- Heat type Baseboard heaters, furnace, wall mounted heat pump, hot water, in floor heating
- Sewer/ septic Municipal sewage system
Interior
- # full baths 2
- # half baths 1
- # total bathrooms 3.0
- # of above grade bedrooms 3
- Flooring Ceramic tile, hardwood
Location
- Community features Recreational facilities, school bus
- Subdivision Summerside
Lot/ Land Details
- Lot desc Landscaped
- Lot dimensions 0.09
Overview
- Lot size (acres) 0.09
- Listing # 202512016
- Property sub type Single family residence
- Status Active
Rooms Information
metric
- Ensuite (# of pieces - 2-6) 4.7m X 11.5m
Level: 2nd - Bedroom 8.3m X 13.3m
Level: 2nd - Primary bedroom 14m X 15.3m
Level: 2nd - Bathroom (# of pieces - 1-6) 9.7m X 6.8m
Level: 2nd - Bedroom 11.6m X 7.7m
Level: 2nd - Den 12.6m X 22m
Level: Main - Bathroom (# of pieces - 1-6) 5.2m X 6.5m
Level: Main - Dining room 14m X 9.3m
Level: Main - Laundry 9.3m X 11.5m
Level: Main - Living room 22m X 15.1m
Level: Main - Kitchen 8.9m X 20.8m
Level: Main
SOA_HOUSEKEEPING_ATTRS
- Listing source url Https://www.realtor.ca/real-estate/28355855/288-notre-dame-street-summerside-summerside
- Listing type identifier Idx
The Home Overview listing data and Property Description above are provided by the Canadian Real Estate Association (CREA). All other information is provided by Houseful and its affiliates.

Lock your rate with RBC pre-approval
Mortgage rate is for illustrative purposes only. Please check RBC.com/mortgages for the current mortgage rates
$-1,011
/ Month25 Years fixed, 20% down payment, % interest
$
$
$
%
$
%

Schedule a viewing
No obligation or purchase necessary, cancel at any time

