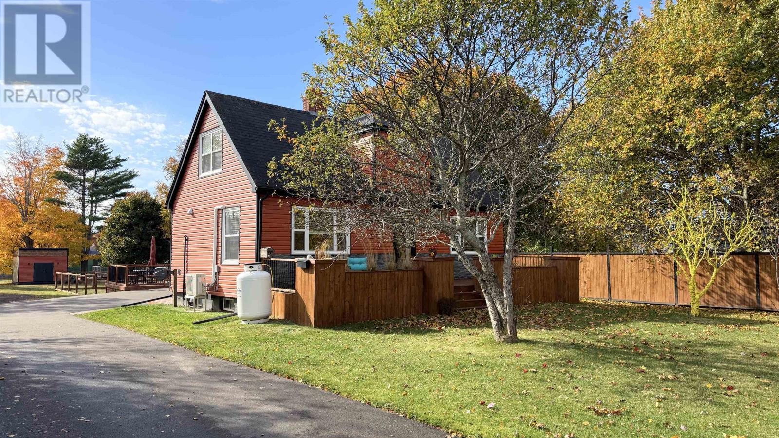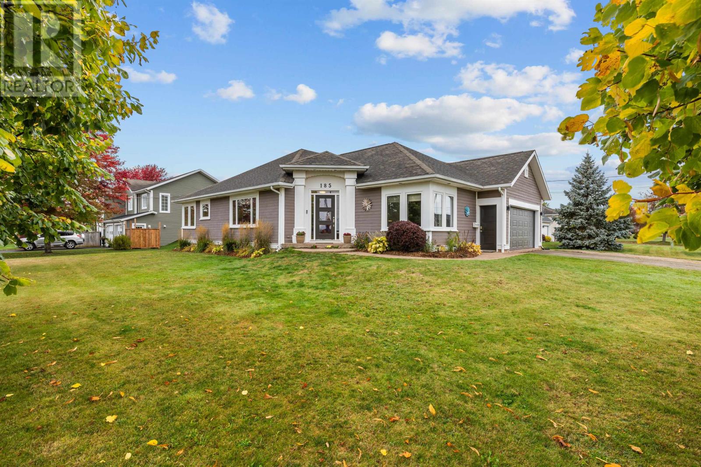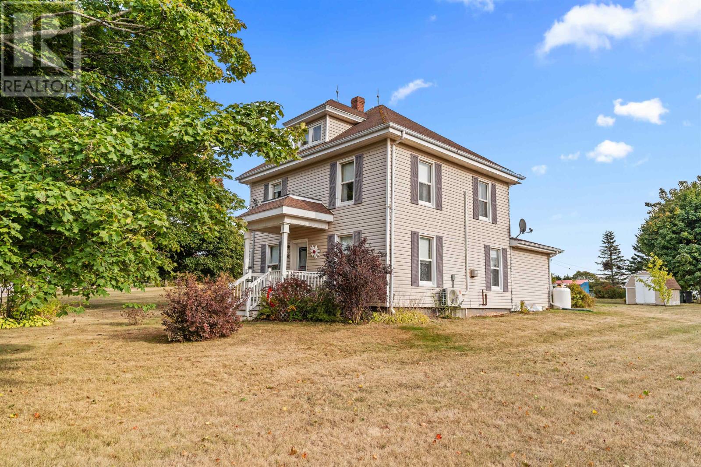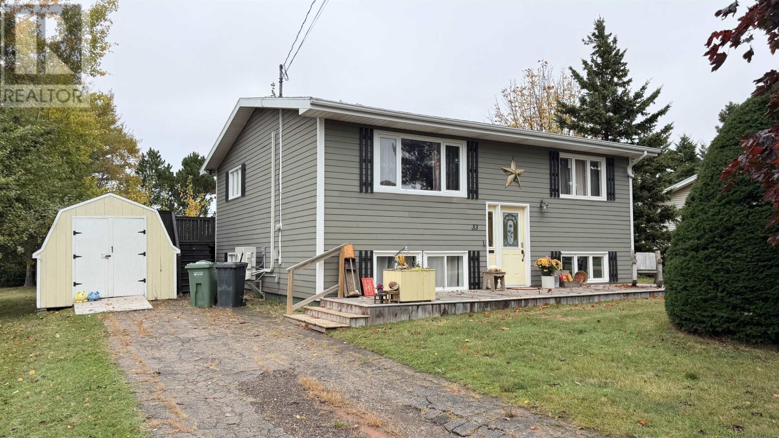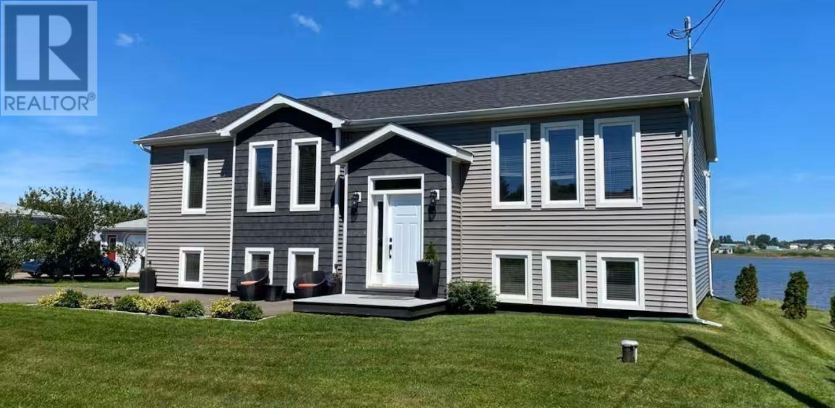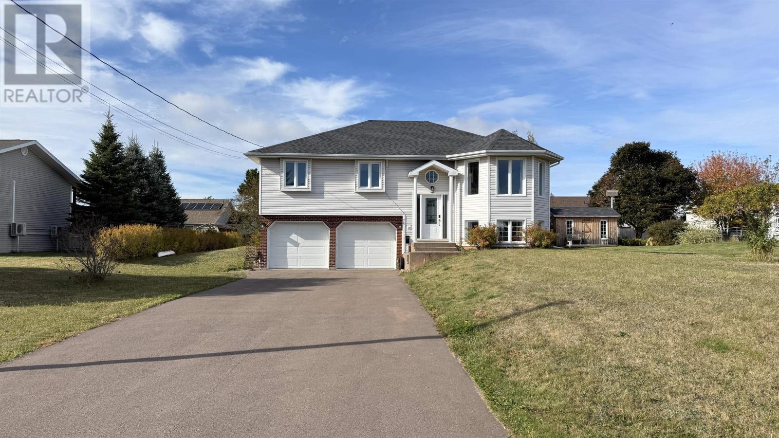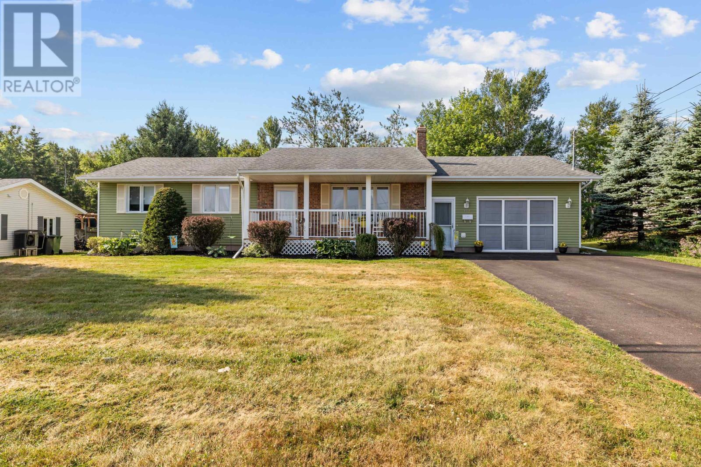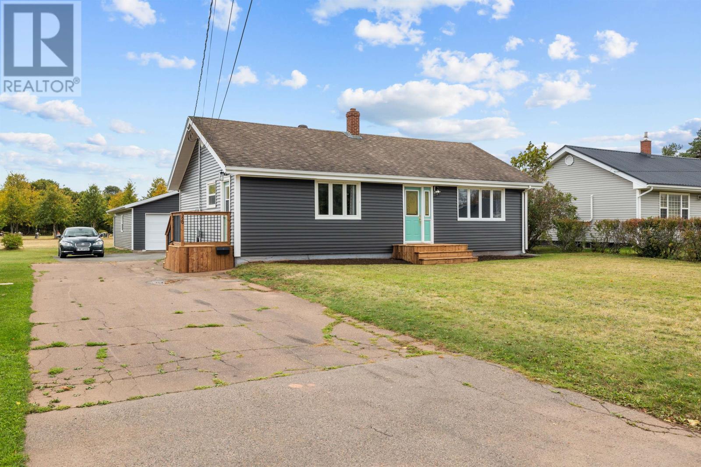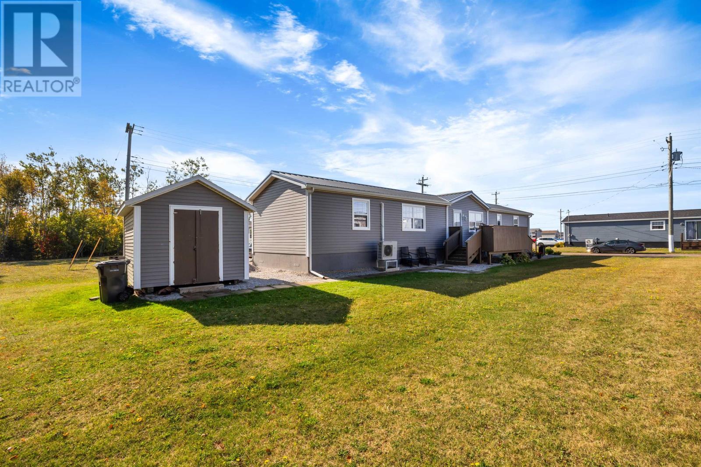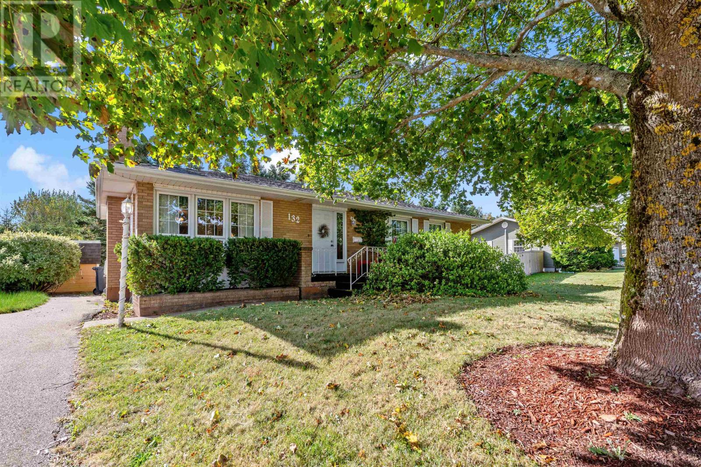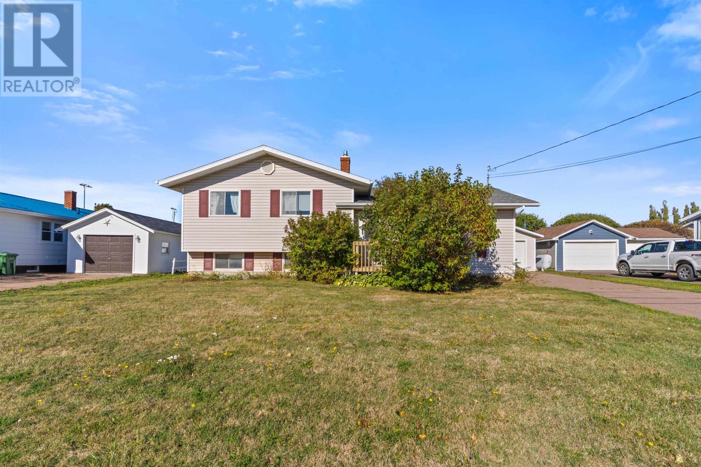- Houseful
- PE
- Summerside
- C1N
- 289 Granville
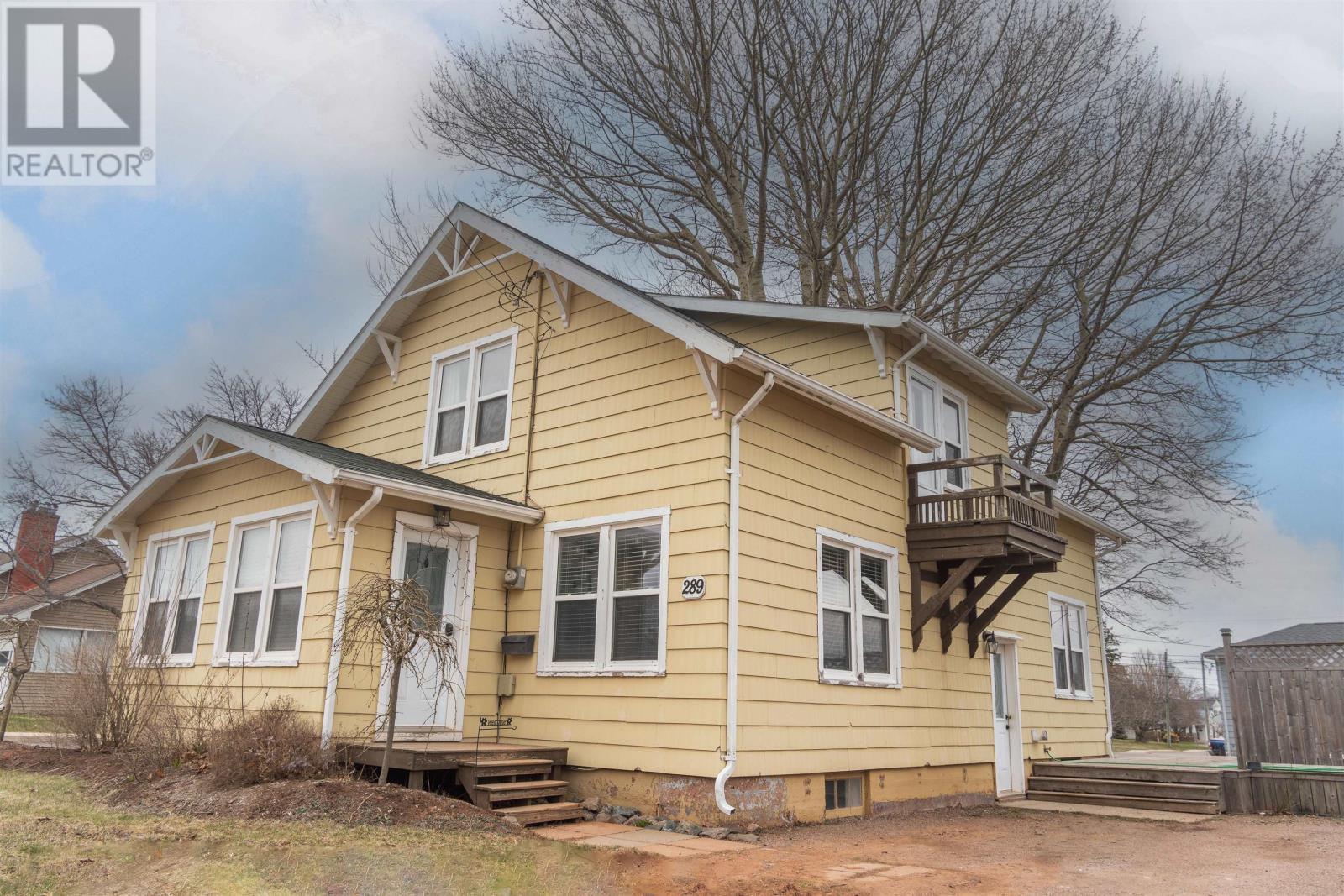
Highlights
Description
- Time on Houseful176 days
- Property typeSingle family
- Lot size5,663 Sqft
- Year built1954
- Mortgage payment
Welcome to this beautifully maintained 2-storey home offering the perfect blend of comfort, functionality, and location. Thoughtfully designed for families of all sizes, this home features 3 bedrooms on the upper level, including a generous primary suite with its own private ensuite?a true retreat at the end of the day. The main level includes an additional bedroom, ideal for guests or multigenerational living. Need more space? The lower level boasts 2 additional rooms with endless potential?perfect for a home office, gym, hobby space, or even future rental income. There's also a spacious family room downstairs, ideal for movie nights, kids play area, or weekend gatherings. Outside, enjoy a beautifully landscaped yard with a large patio deck, perfect for summer barbecues and entertaining. With double parking and a central location close to shopping, schools, parks, and hospitals, everything you need is just minutes away. This home truly offers room to grow and a lifestyle of convenience. Come experience the space, the possibilities, and the welcoming charm for yourself! All measurement are approximate and should verified by the purchaser if deemed necessary. (id:55581)
Home overview
- Heat source Electric, oil
- Heat type Baseboard heaters, wall mounted heat pump, hot water
- Sewer/ septic Municipal sewage system
- # total stories 2
- # full baths 2
- # total bathrooms 2.0
- # of above grade bedrooms 5
- Flooring Hardwood, wood, vinyl
- Community features Recreational facilities, school bus
- Subdivision Summerside
- Lot desc Landscaped
- Lot dimensions 0.13
- Lot size (acres) 0.13
- Listing # 202509281
- Property sub type Single family residence
- Status Active
- Bedroom 10.8m X 15m
Level: 2nd - Bedroom 11.4m X 12.11m
Level: 2nd - Primary bedroom 18.9m X 12.4m
Level: 2nd - Ensuite (# of pieces - 2-6) 5.6m X 5.1m
Level: 2nd - Other 9.3m X 9m
Level: Basement - Storage 9m X 8.4m
Level: Basement - Family room 22.2m X 14.7m
Level: Basement - Laundry 18.11m X 11.1m
Level: Basement - Bathroom (# of pieces - 1-6) 7.4m X 9.3m
Level: Main - Dining room 10.4m X 10.3m
Level: Main - Kitchen 14m X 10.8m
Level: Main - Foyer 15.4m X 6.7m
Level: Main - Bedroom 17m X 12m
Level: Main - Living room 18.11m X 14m
Level: Main
- Listing source url Https://www.realtor.ca/real-estate/28235329/289-granville-summerside-summerside
- Listing type identifier Idx

$-960
/ Month

