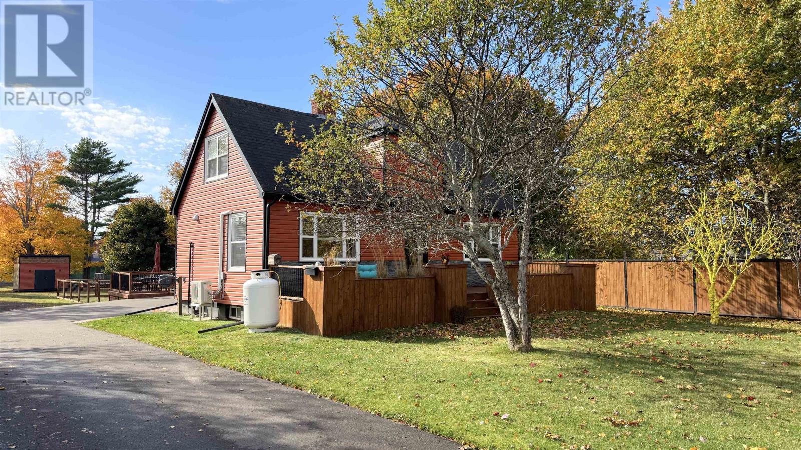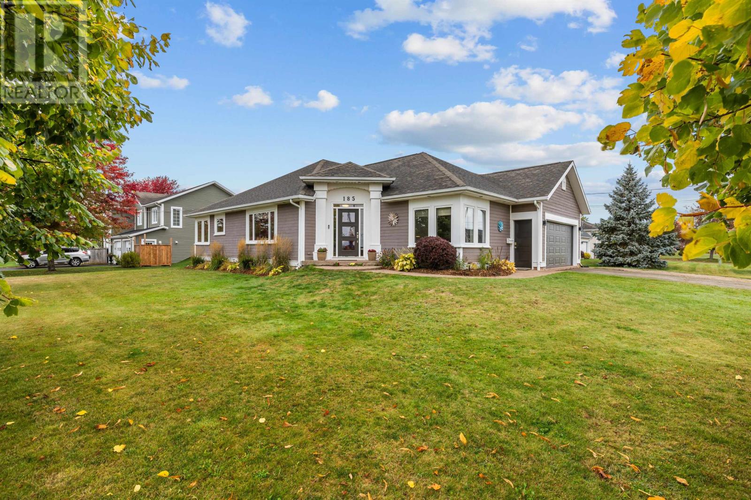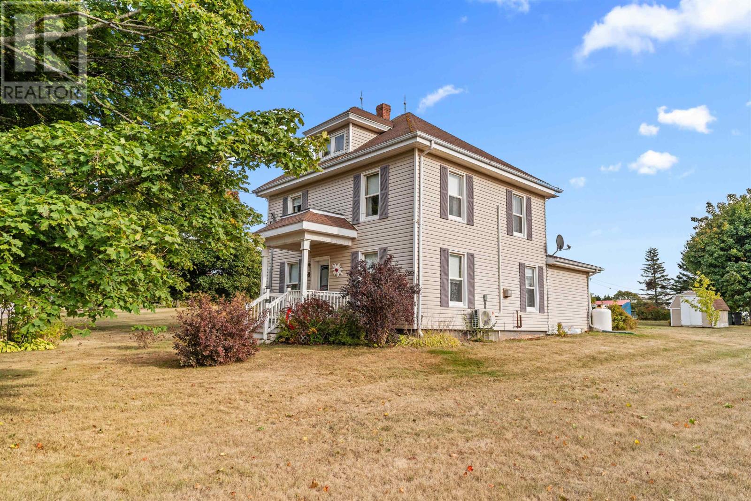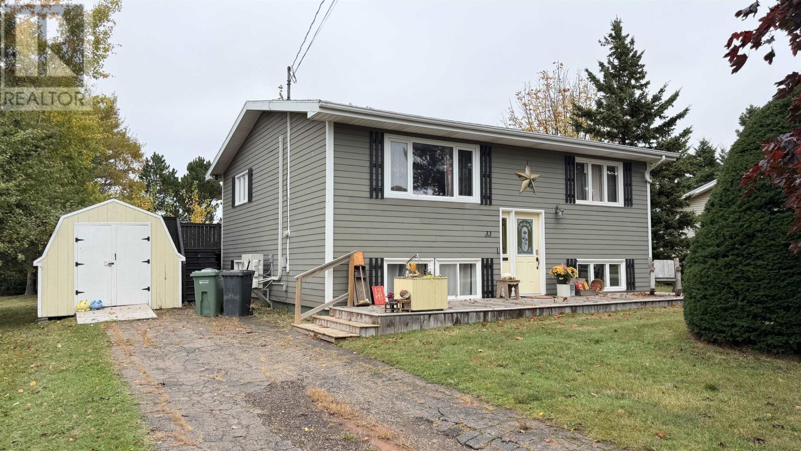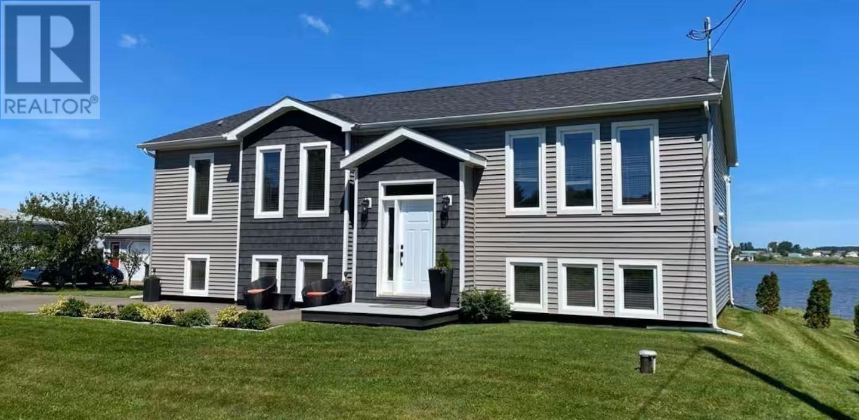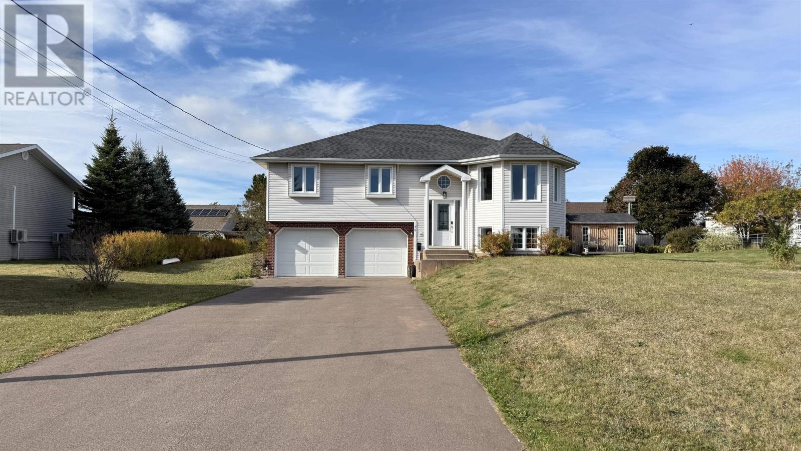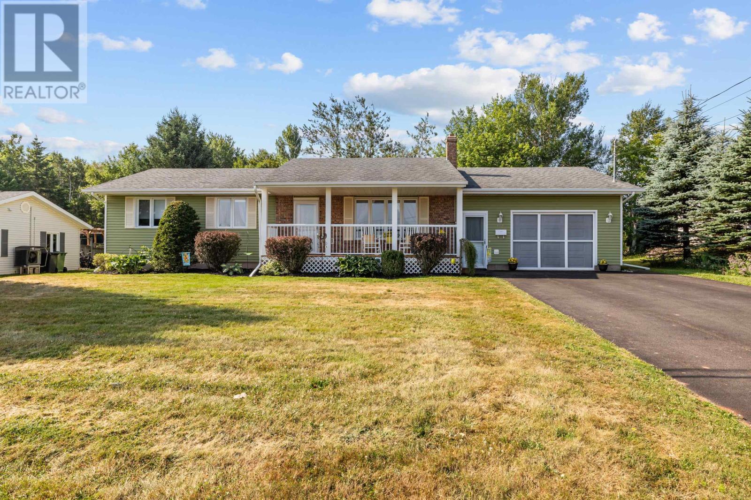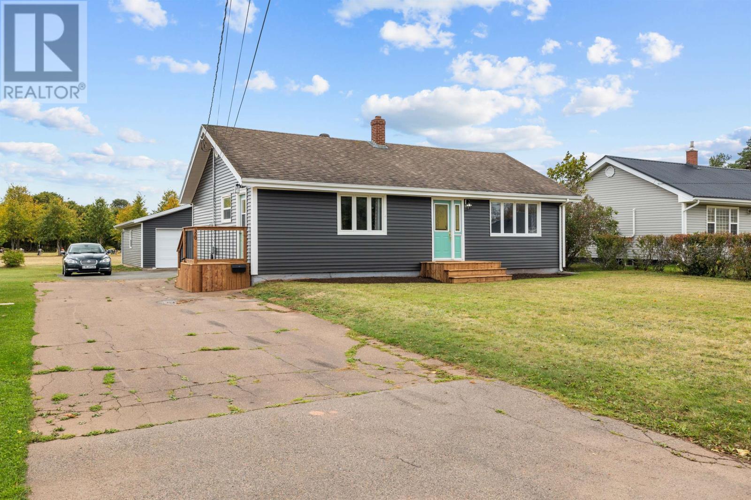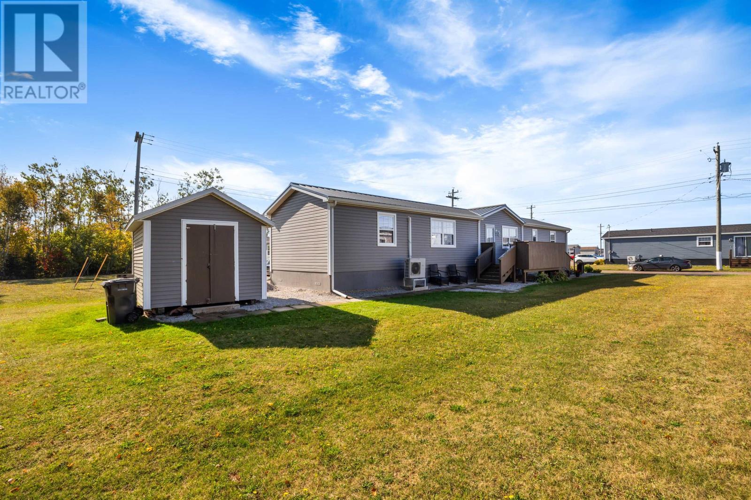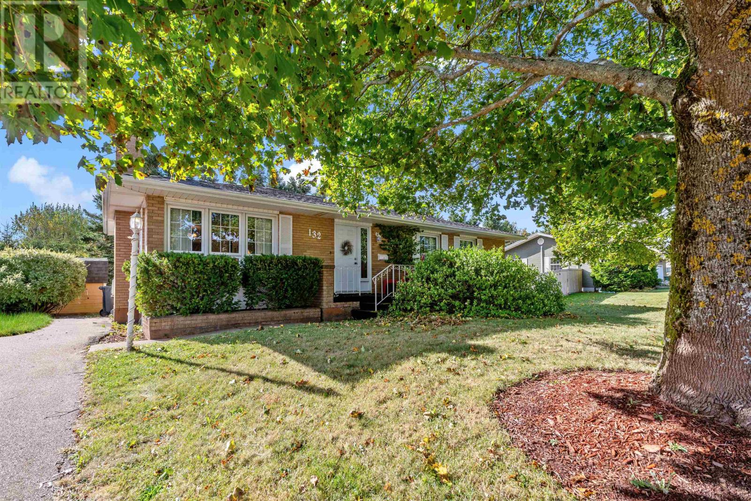- Houseful
- PE
- Summerside
- C1N
- 29 Loggie Dr
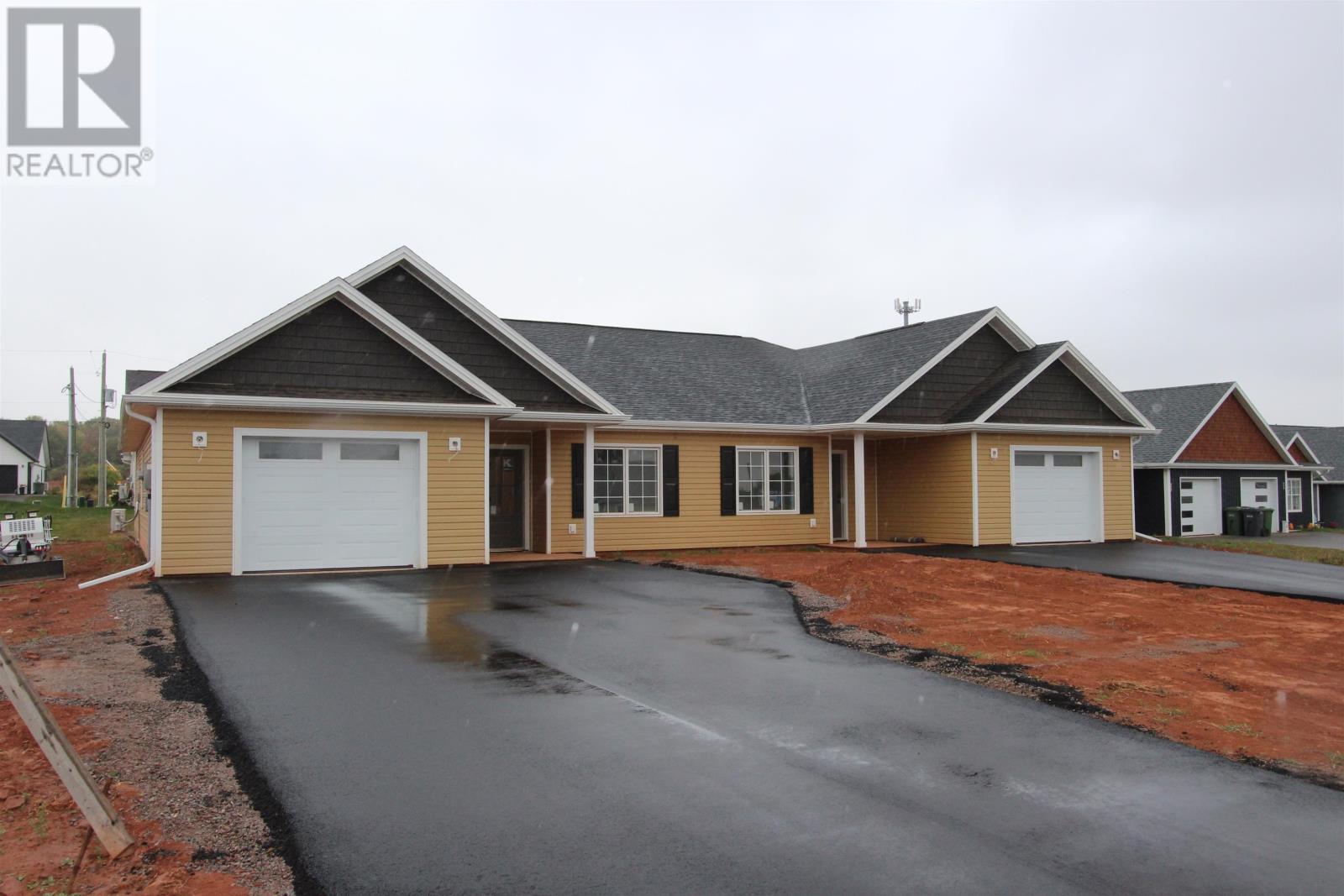
Highlights
Description
- Time on Houseful176 days
- Property typeSingle family
- StyleCharacter
- Lot size5,227 Sqft
- Year built2025
- Mortgage payment
Welcome to 29 Loggie Drive in Summerside, PEI, a beautifully crafted, newly built home priced at $399,900 (HST included). Please note, the HST rebate is to be signed back to the vendor on closing. This spacious and modern 3-bedroom, 2-bathroom home is designed for comfortable, low-maintenance living with an open-concept layout that?s perfect for both relaxing and entertaining. The kitchen features ample cupboard and counter space, ideal for home cooks and families alike. The primary bedroom includes a large walk-in closet, providing plenty of storage. A double car garage adds convenience and functionality, while the bright, airy living areas offer a welcoming atmosphere. Located in a quiet, established neighborhood, this home is just minutes from shopping, restaurants, and all essential amenities. Whether you?re a first-time buyer, downsizing, or investing, this property offers exceptional value in one of Summerside?s most sought-after communities. (id:63267)
Home overview
- Cooling Air exchanger
- Heat source Electric
- Heat type Wall mounted heat pump
- Sewer/ septic Municipal sewage system
- Has garage (y/n) Yes
- # full baths 2
- # total bathrooms 2.0
- # of above grade bedrooms 3
- Flooring Laminate
- Community features School bus
- Subdivision Summerside
- Directions 1949786
- Lot dimensions 0.12
- Lot size (acres) 0.12
- Listing # 202509237
- Property sub type Single family residence
- Status Active
- Bathroom (# of pieces - 1-6) 5.9m X 9m
Level: Main - Ensuite (# of pieces - 2-6) 5.4m X 9.4m
Level: Main - Living room 15m X 12.7m
Level: Main - Kitchen 15m X 11.7m
Level: Main - Foyer 7.1m X 14m
Level: Main - Bedroom 9.11m X 11.7m
Level: Main - Bedroom 11.6m X 10.2m
Level: Main - Dining room 15m X 8.6m
Level: Main - Other 15m X 21.2m
Level: Main - Primary bedroom 12.1m X 13m
Level: Main - Laundry 8.1m X 3.11m
Level: Main
- Listing source url Https://www.realtor.ca/real-estate/28233592/29-loggie-drive-summerside-summerside
- Listing type identifier Idx

$-1,066
/ Month

