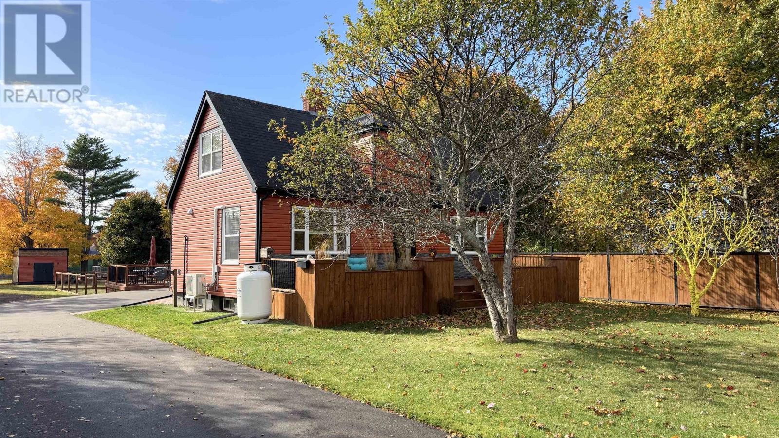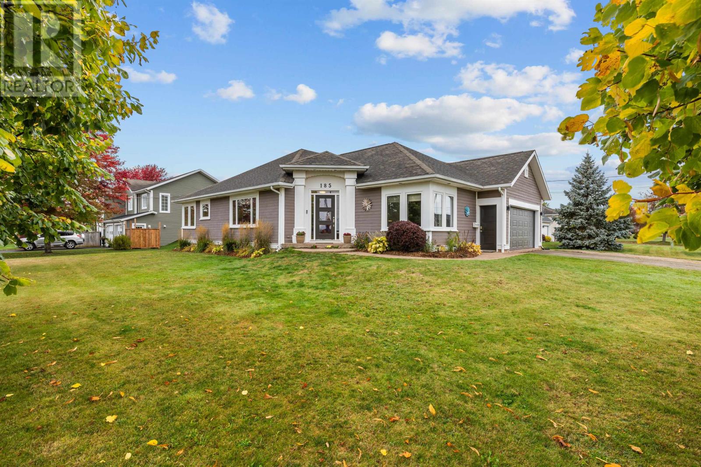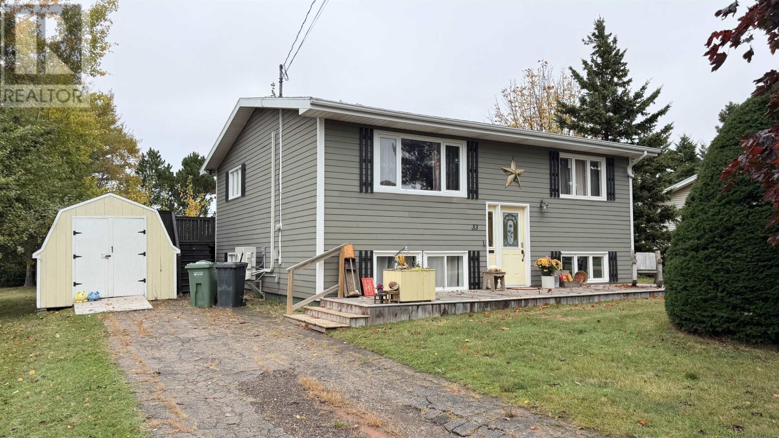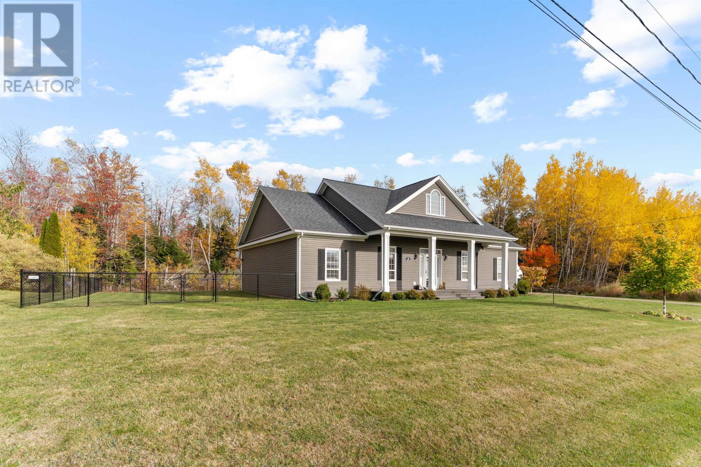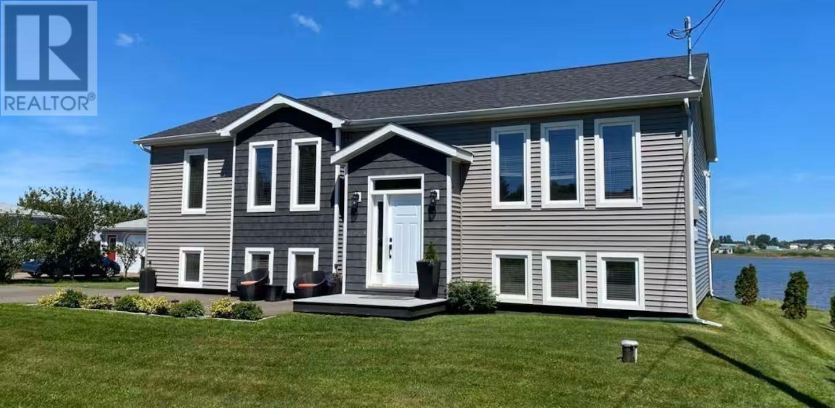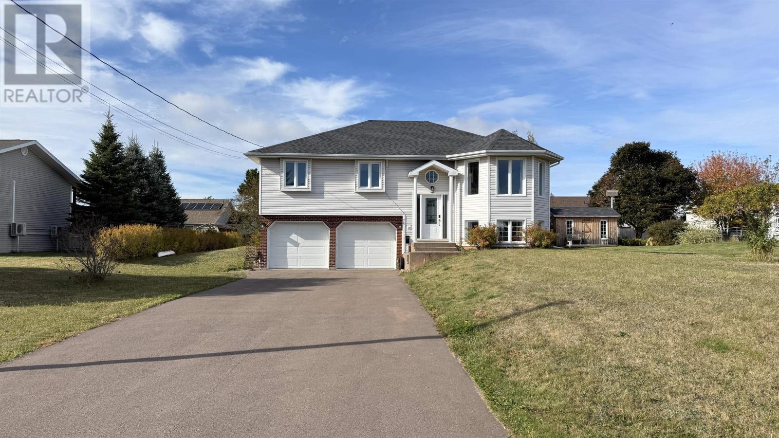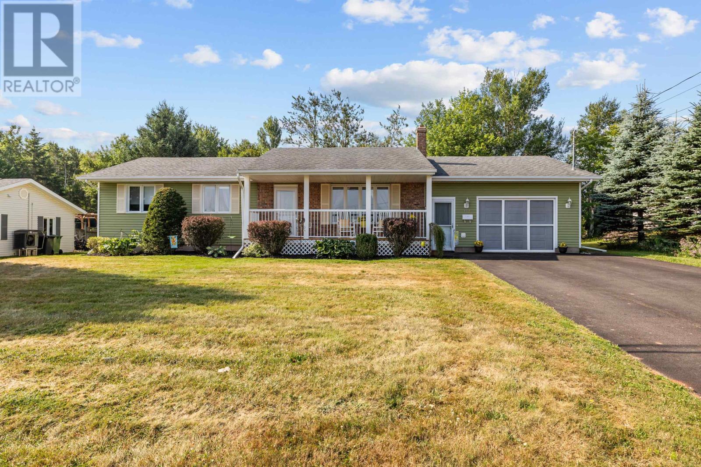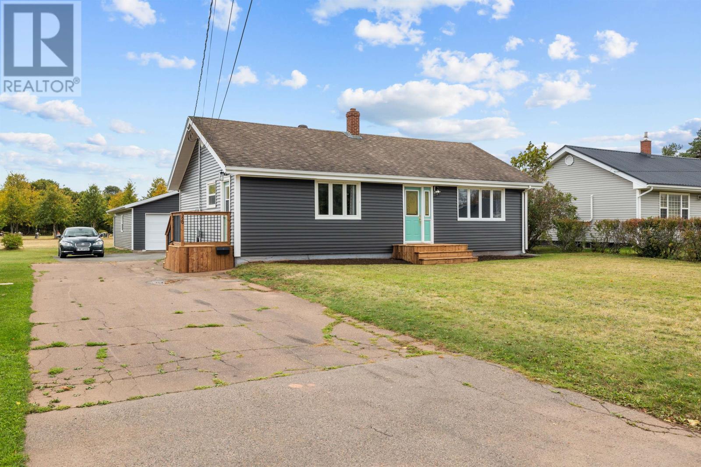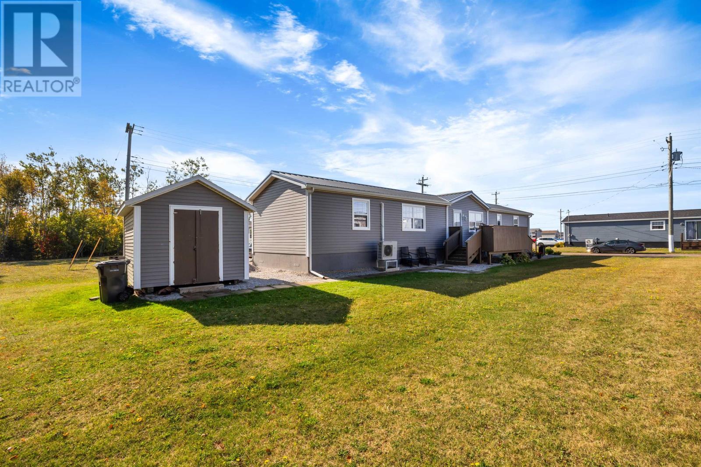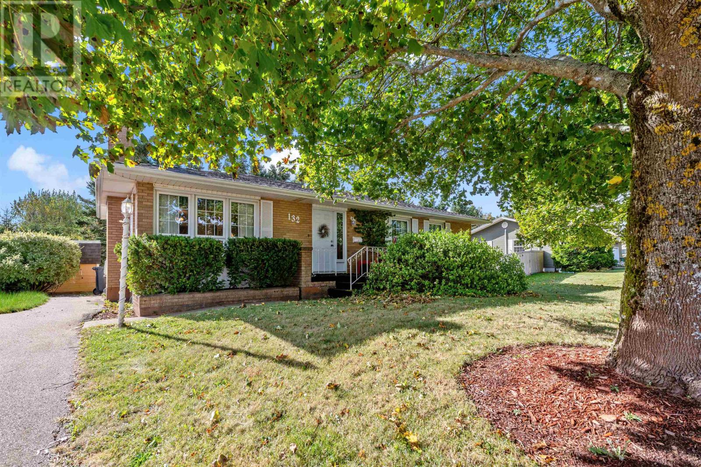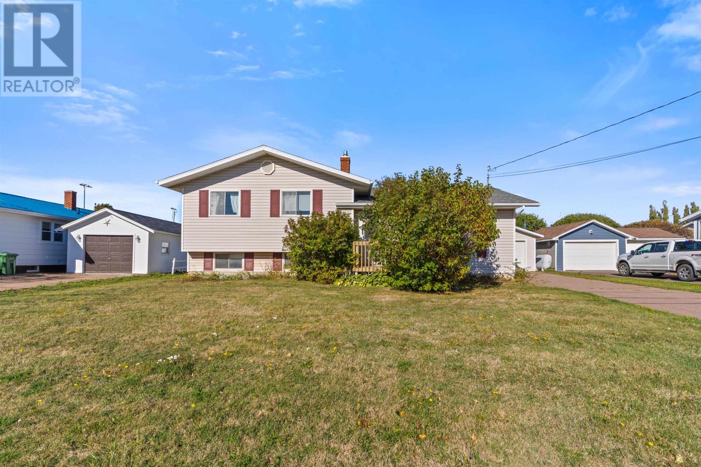- Houseful
- PE
- Summerside
- C1N
- 323 Norman Dr
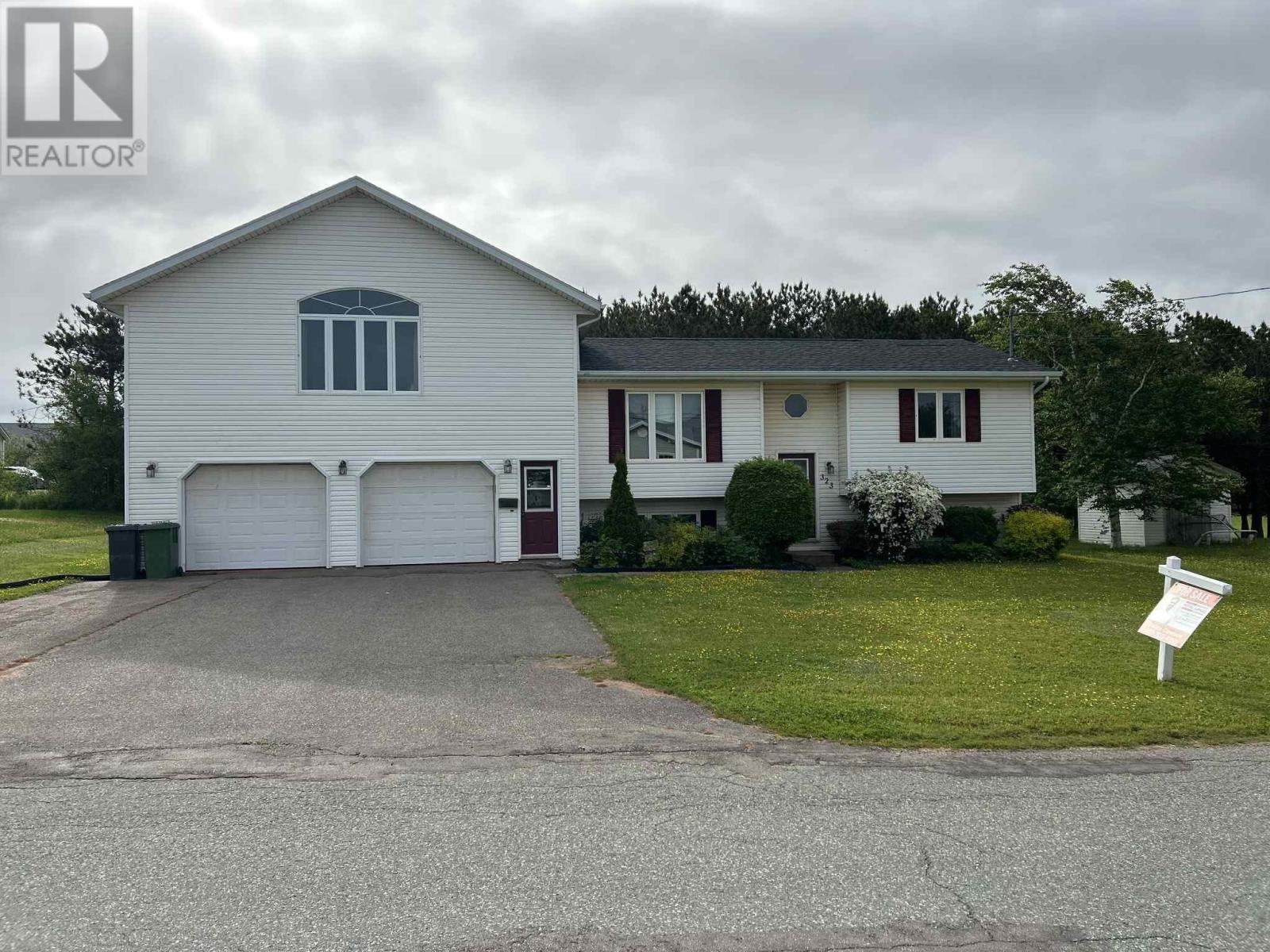
Highlights
Description
- Time on Houseful43 days
- Property typeSingle family
- Lot size8,276 Sqft
- Year built2003
- Mortgage payment
Welcome to this stunning 4-bedroom, 2-bath home that combines modern updates with versatile living spaces and one of the most private backyards you?ll find in the city. Thoughtfully designed with bright, open interiors, this home offers both style and comfort. The spacious bedrooms and updated bathrooms provide plenty of room for the whole family, while the rare private backyard creates a peaceful oasis perfect for relaxation or entertaining. A two-car garage adds convenience and storage, and the impressive bonus room above offers endless possibilities ? from a family room or rec space to a private office, wet bar, or entertainment lounge. With its perfect blend of privacy, flexibility, and modern design, this move-in ready home is ideal for both everyday living and hosting family and friends. (id:63267)
Home overview
- Heat source Electric, oil
- Heat type Baseboard heaters, furnace, wall mounted heat pump, in floor heating
- Sewer/ septic Municipal sewage system
- Has garage (y/n) Yes
- # full baths 2
- # total bathrooms 2.0
- # of above grade bedrooms 4
- Flooring Hardwood, laminate, vinyl
- Community features Recreational facilities, school bus
- Subdivision Summerside
- Lot desc Landscaped
- Lot dimensions 0.19
- Lot size (acres) 0.19
- Listing # 202522923
- Property sub type Single family residence
- Status Active
- Great room 26.1m X 25m
Level: 3rd - Bathroom (# of pieces - 1-6) 7m X 7.4m
Level: Lower - Laundry 10.5m X 10.7m
Level: Lower - Primary bedroom 13.4m X 12.6m
Level: Lower - Bedroom 13m X 10.8m
Level: Lower - Bedroom 9.8m X 13.9m
Level: Main - Bedroom 11.6m X 12m
Level: Main - Kitchen 13m X 17.6m
Level: Main - Dining room 12.6m X 13.8m
Level: Main - Bathroom (# of pieces - 1-6) 5.1m X 11m
Level: Main
- Listing source url Https://www.realtor.ca/real-estate/28841979/323-norman-drive-summerside-summerside
- Listing type identifier Idx

$-1,331
/ Month

