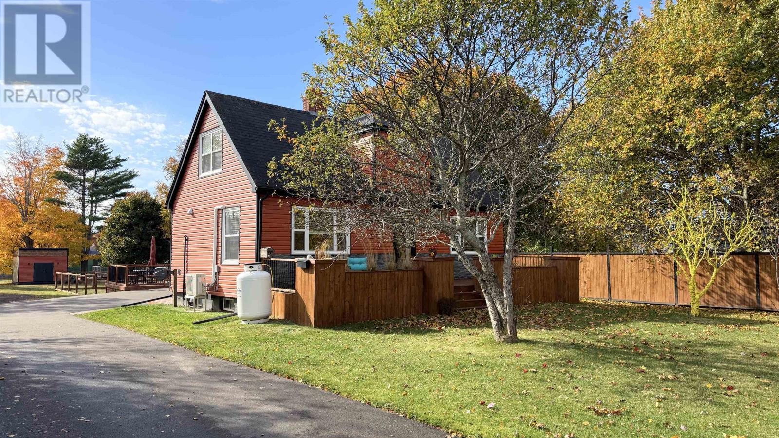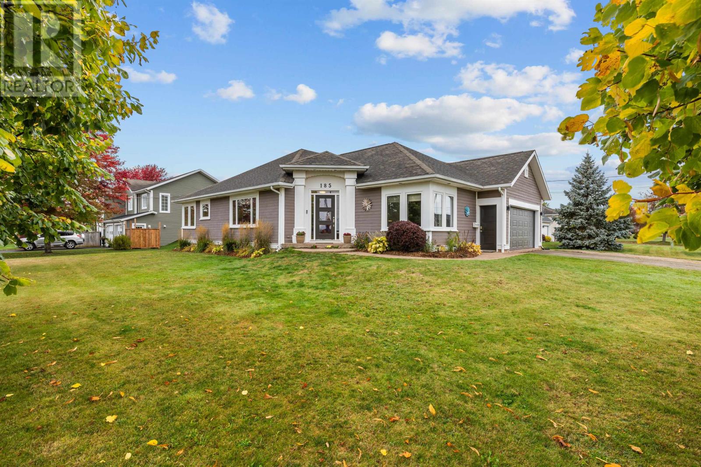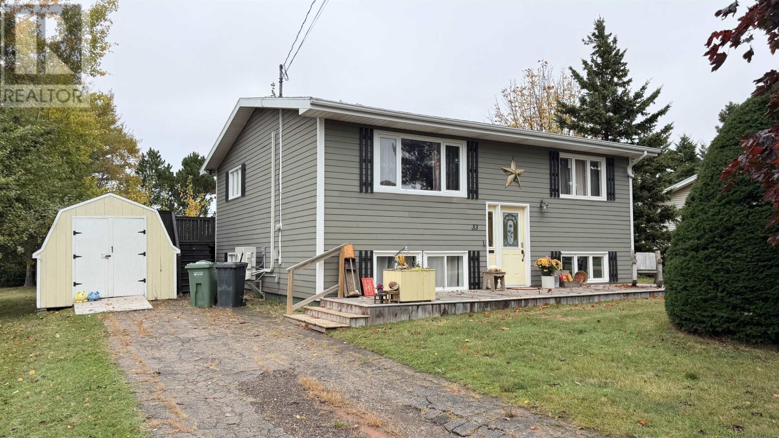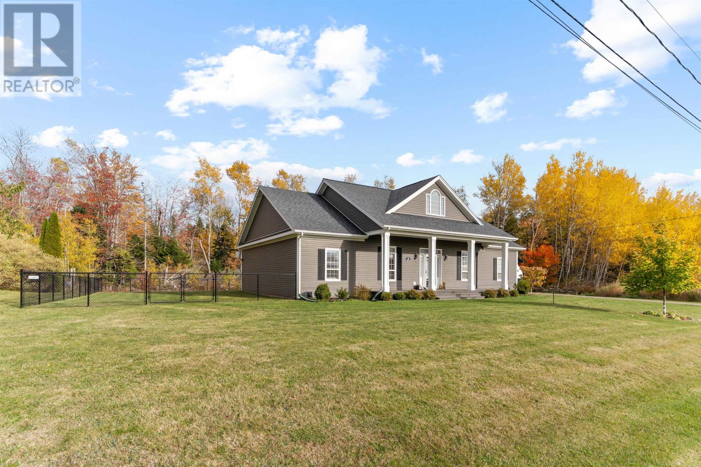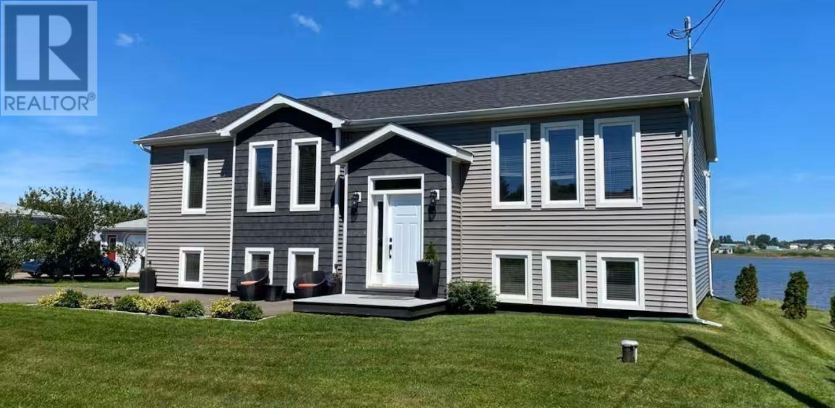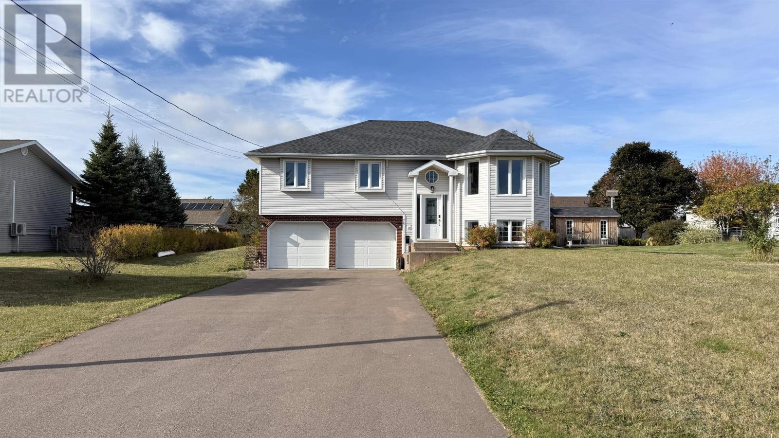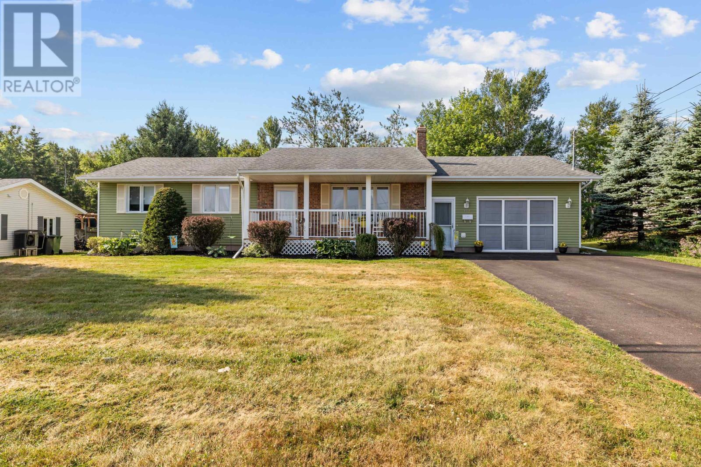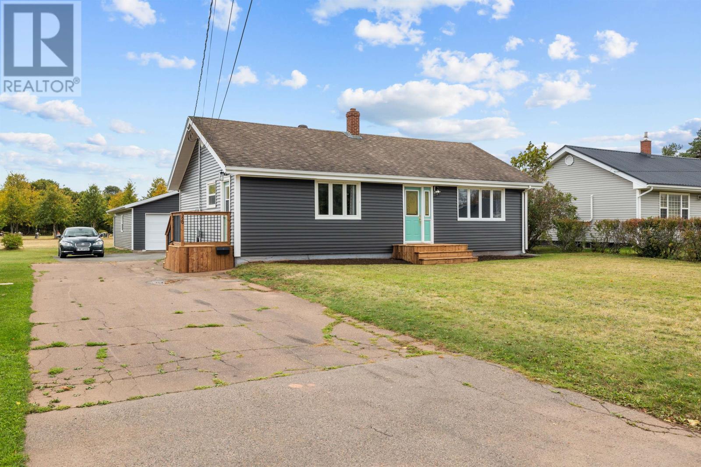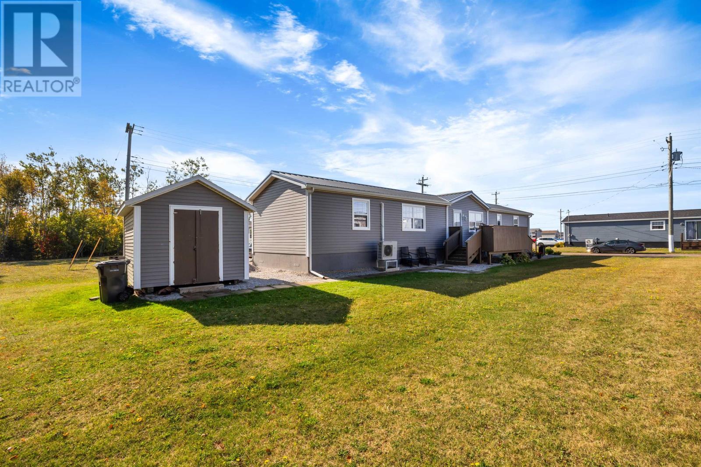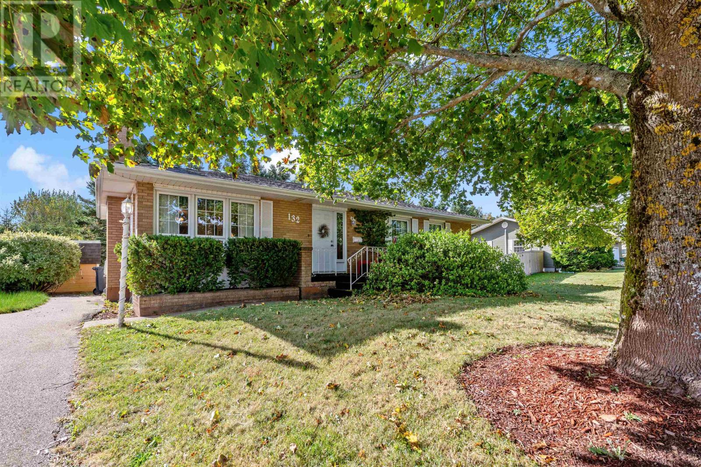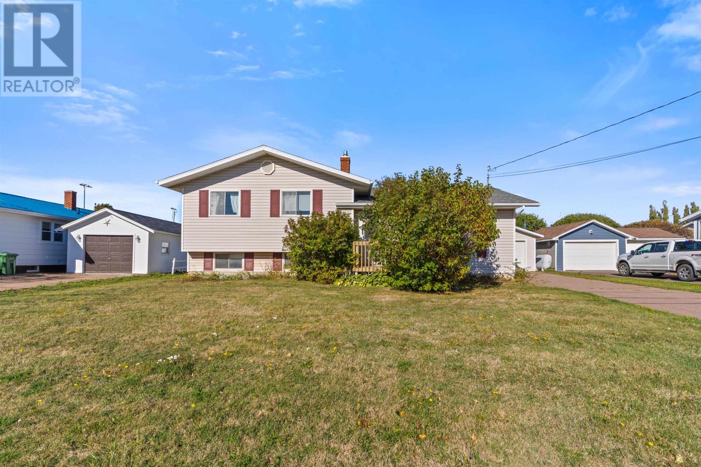- Houseful
- PE
- Summerside
- C1N
- 35 Birchwood Hts
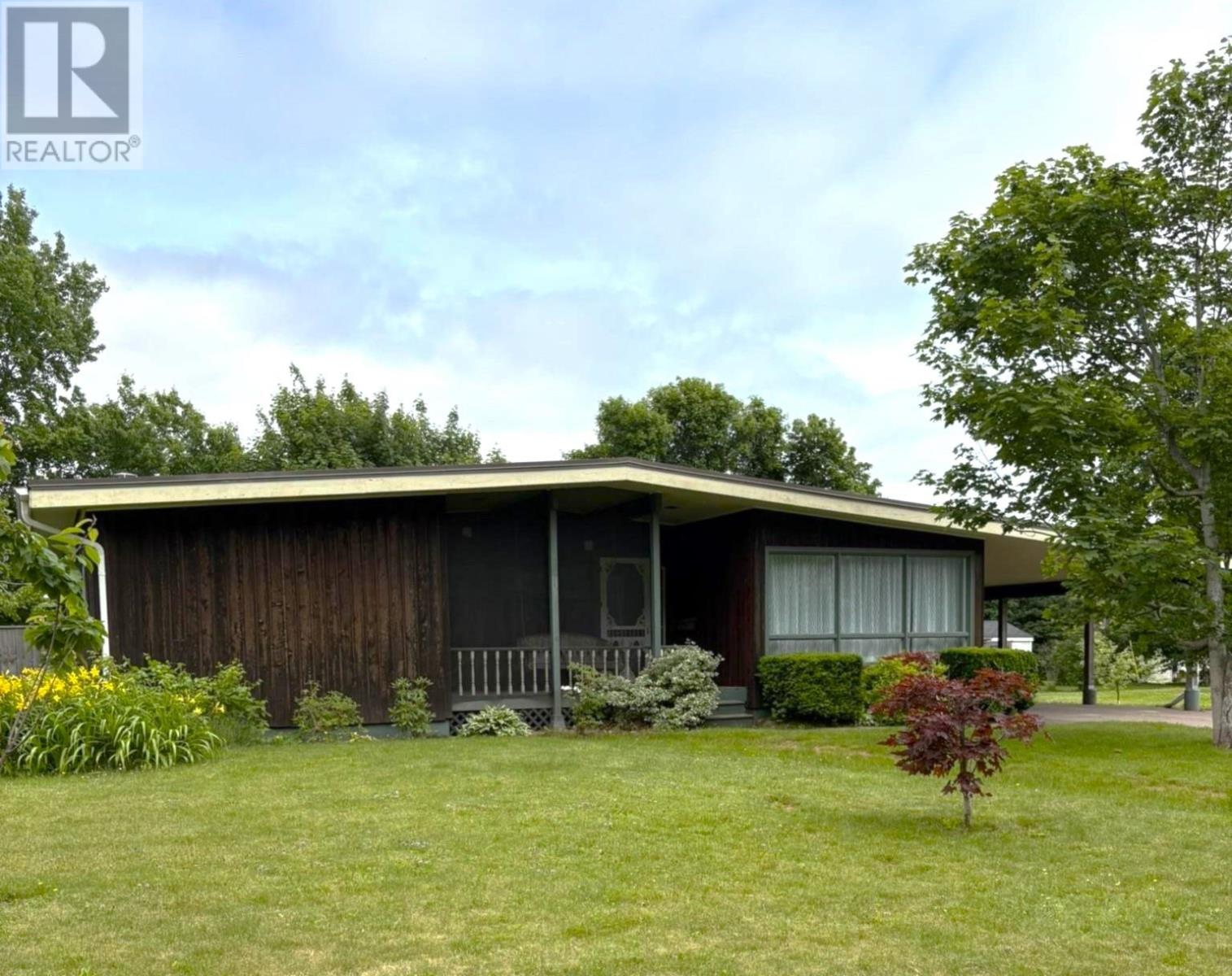
Highlights
This home is
2%
Time on Houseful
118 Days
Summerside
0%
Description
- Time on Houseful118 days
- Property typeSingle family
- StyleCharacter
- Lot size0.33 Acre
- Year built1968
- Mortgage payment
Welcome to 35 Birchwood Heights - your perfect family home on a quiet dead-end street. Walking distance to schools and shopping. This home is complete with a large fenced in back yard, tiered patio, mature trees and landscaping, and an in-ground pool for family gatherings and entertaining. The home features three bedrooms on the main level, an open kitchen and family room area with a pellet stove, and a large newly renovated bathroom. The lower level is complete with one bedroom and ensuite, recreation room with a wood stove, laundry and tons of storage space! (id:63267)
Home overview
Amenities / Utilities
- Heat source Oil, pellet, wood
- Heat type Baseboard heaters, furnace, not known
- Has pool (y/n) Yes
- Sewer/ septic Municipal sewage system
Exterior
- Has garage (y/n) Yes
Interior
- # full baths 2
- # total bathrooms 2.0
- # of above grade bedrooms 4
- Flooring Carpeted, ceramic tile, hardwood
Location
- Community features Recreational facilities, school bus
- Subdivision Summerside
- Directions 1991265
Lot/ Land Details
- Lot desc Landscaped
- Lot dimensions 0.33
Overview
- Lot size (acres) 0.33
- Listing # 202515999
- Property sub type Single family residence
- Status Active
Rooms Information
metric
- Recreational room / games room 13.2m X 18m
Level: Lower - Bathroom (# of pieces - 1-6) 7.3m X 5.4m
Level: Lower - Bedroom 15.3m X 11.8m
Level: Lower - Bedroom 11.6m X 12.1m
Level: Lower - Laundry 8.9m X 12.7m
Level: Lower - Bedroom 13.2m X 9.4m
Level: Main - Kitchen 13.3m X 13.4m
Level: Main - Living room 13.3m X 18.1m
Level: Main - Foyer 5.1m X 11.4m
Level: Main - Bathroom (# of pieces - 1-6) 9.2m X 10.8m
Level: Main - Family room 15.9m X 14.7m
Level: Main - Bedroom 8.11m X 9.9m
Level: Main - Bedroom 13.2m X 10.8m
Level: Main
SOA_HOUSEKEEPING_ATTRS
- Listing source url Https://www.realtor.ca/real-estate/28531843/35-birchwood-heights-summerside-summerside
- Listing type identifier Idx
The Home Overview listing data and Property Description above are provided by the Canadian Real Estate Association (CREA). All other information is provided by Houseful and its affiliates.

Lock your rate with RBC pre-approval
Mortgage rate is for illustrative purposes only. Please check RBC.com/mortgages for the current mortgage rates
$-1,091
/ Month25 Years fixed, 20% down payment, % interest
$
$
$
%
$
%

Schedule a viewing
No obligation or purchase necessary, cancel at any time

