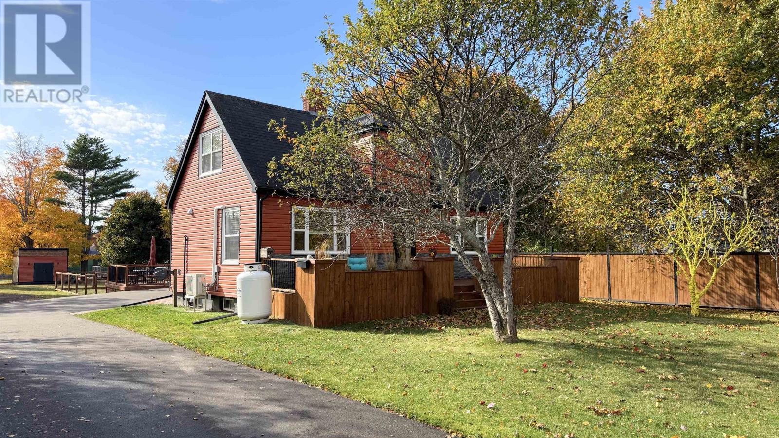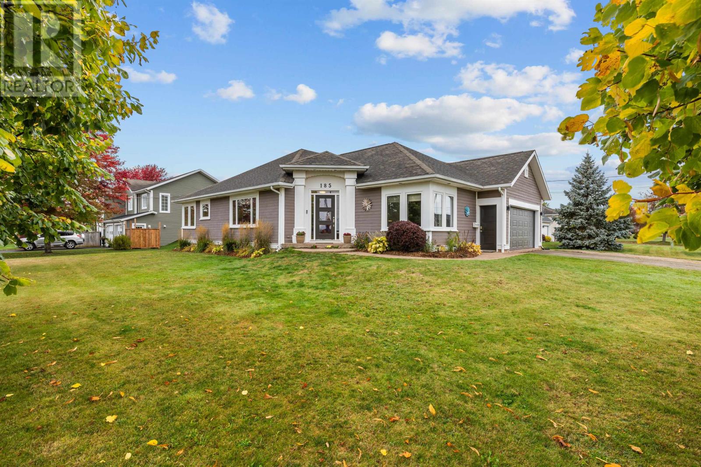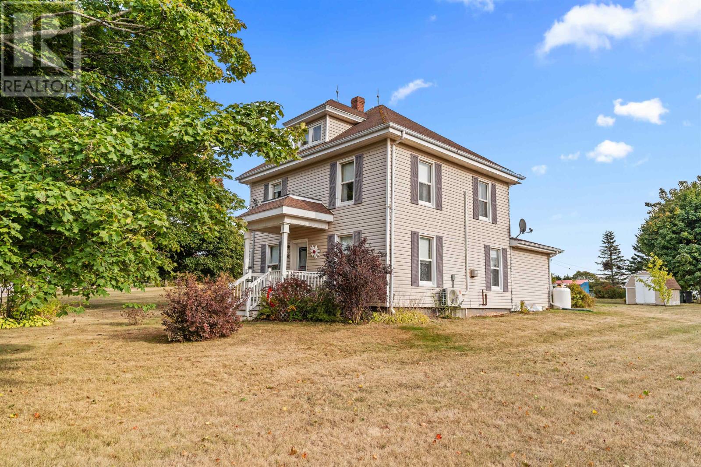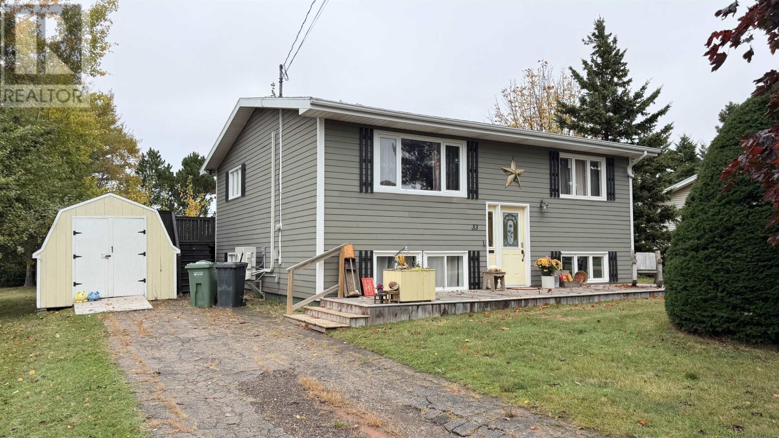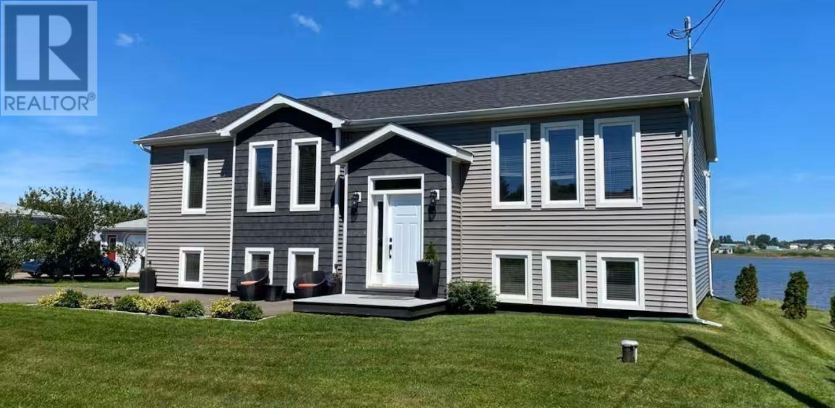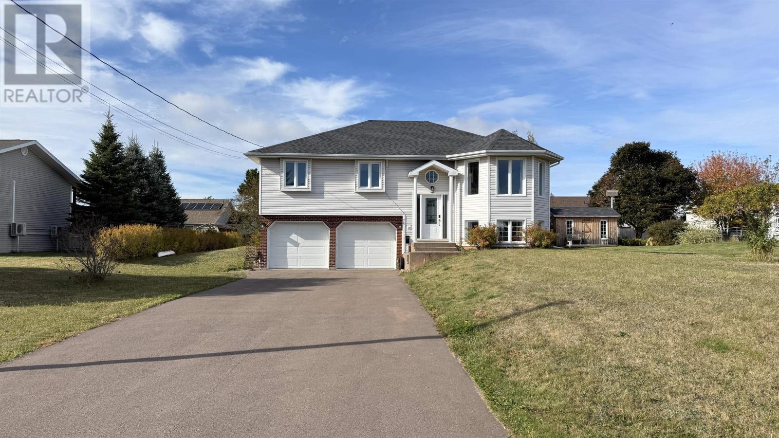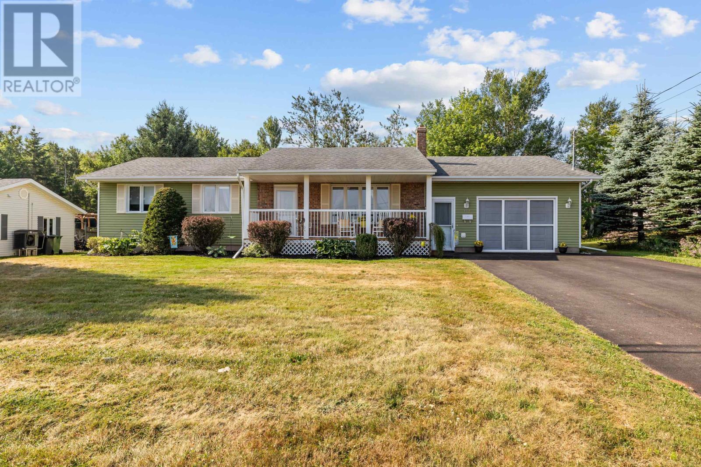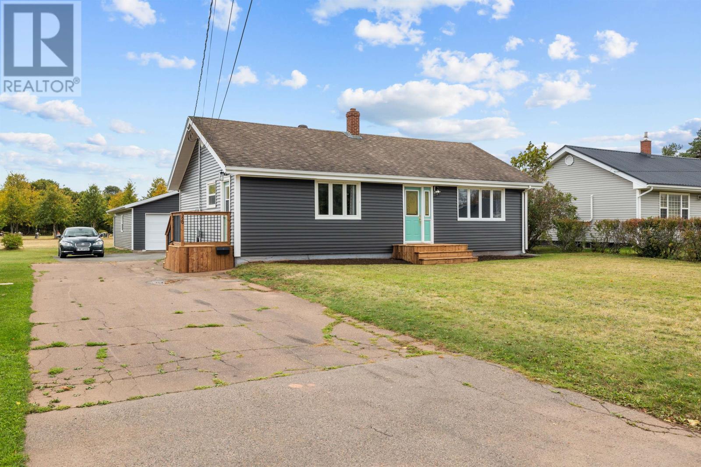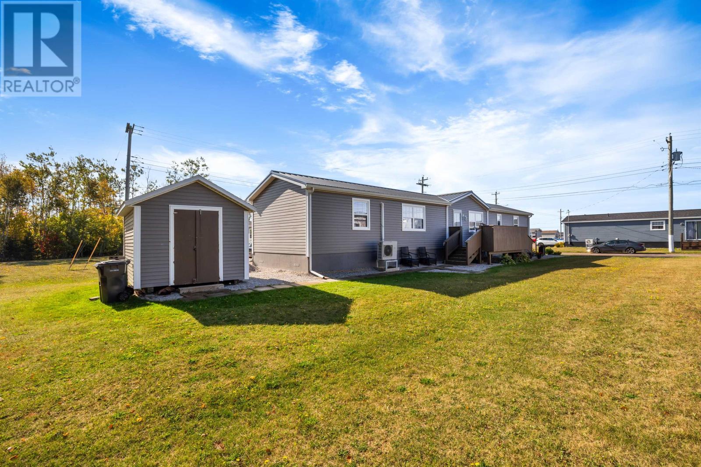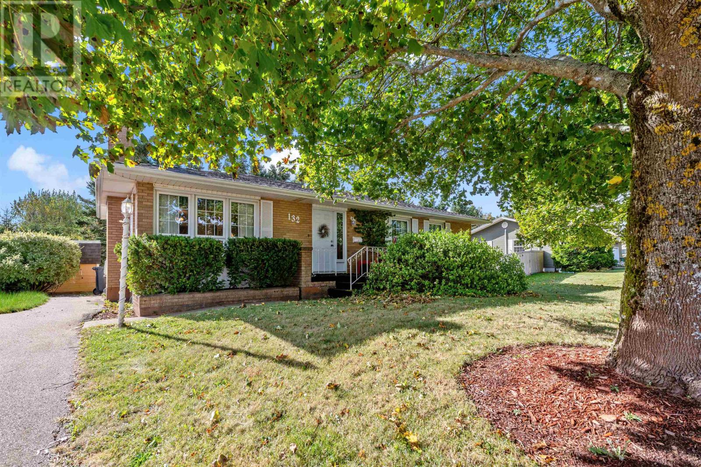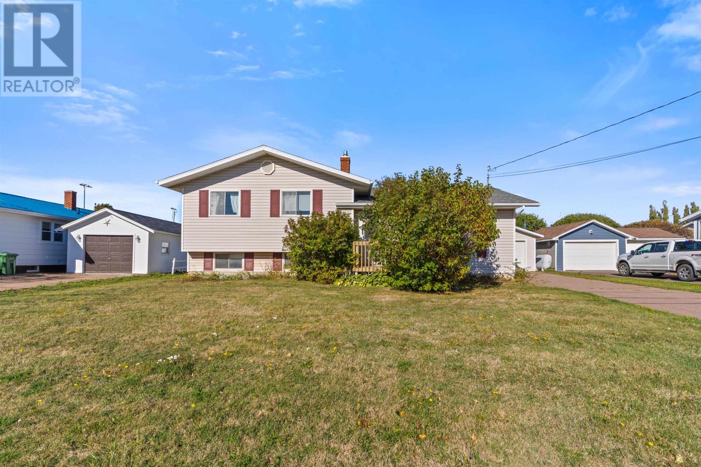- Houseful
- PE
- Summerside
- C1N
- 516 Macewen Road #301
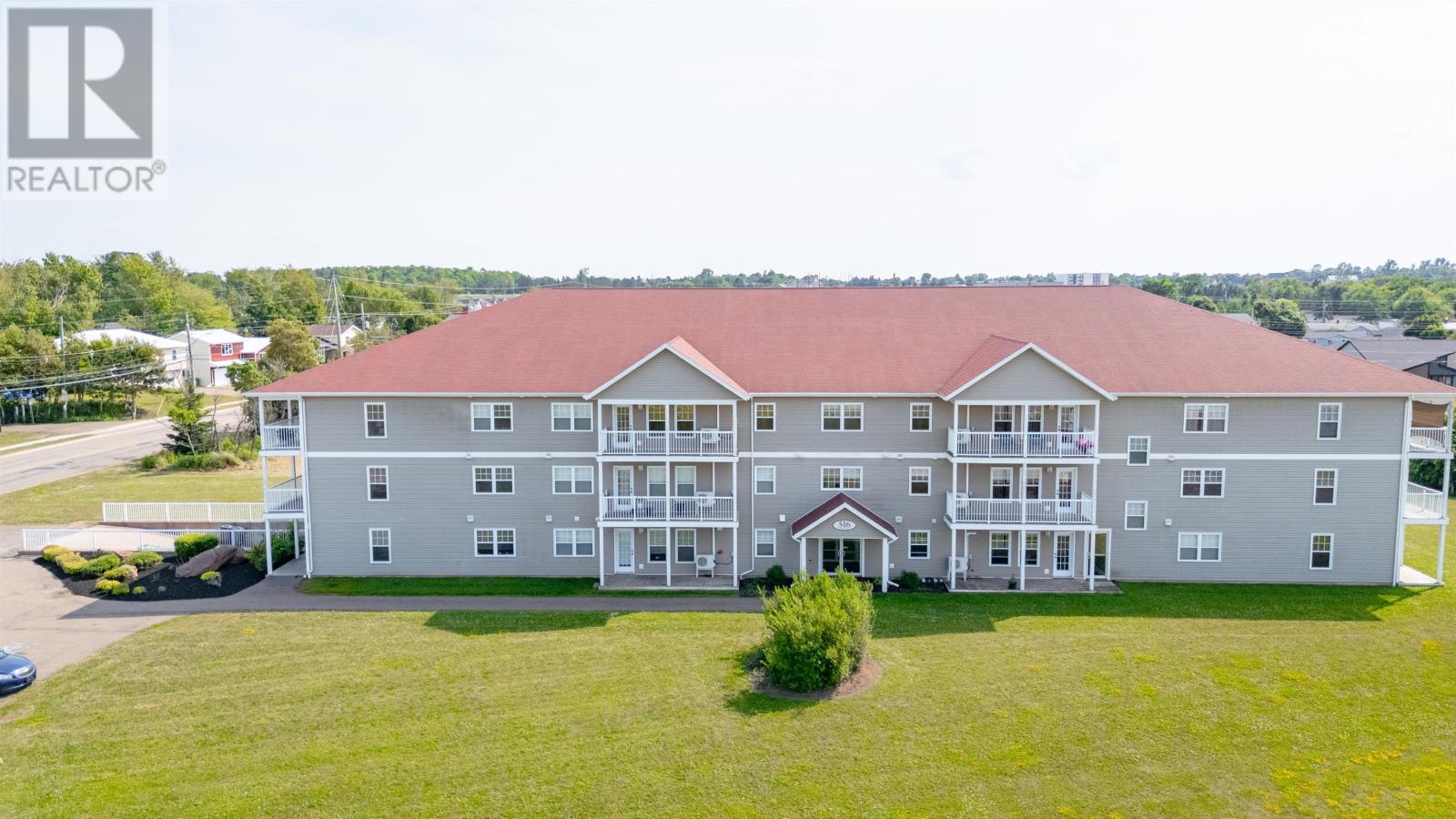
Highlights
Description
- Time on Houseful93 days
- Property typeSingle family
- Year built2014
- Mortgage payment
Welcome to this beautifully maintained 2 bedroom, 1 bathroom top floor condo, ideally located in the vibrant heart of Summerside, just steps away from all amenities and directly across from the local hospital. This top floor unit offers a bright and open concept layout, featuring a chef?s dream kitchen with custom cabinetry, perfect for both everyday living and entertaining. The spacious dining and living areas flow seamlessly together, leading to a large private balcony that overlooks the road and surrounding greenspace ideal for relaxing or enjoying your morning coffee. Additional features include: all major appliances included, 1 secure underground parking space. $250/month condo fees, covering water, sewer, and all interior/exterior common area maintenance. This turnkey property is perfect for professionals, retirees, or anyone looking for convenience, comfort, and style in a central location. (id:63267)
Home overview
- Heat source Electric
- Heat type Wall mounted heat pump, radiant heat
- Sewer/ septic Municipal sewage system
- Has garage (y/n) Yes
- # full baths 1
- # total bathrooms 1.0
- # of above grade bedrooms 2
- Flooring Ceramic tile, laminate
- Community features Recreational facilities, school bus
- Subdivision Summerside
- Directions 2051934
- Lot size (acres) 0.0
- Listing # 202518337
- Property sub type Single family residence
- Status Active
- Primary bedroom 12m X 12.6m
Level: Main - Kitchen 18.6m X 11.6m
Level: Main - Bathroom (# of pieces - 1-6) 10.6m X 5m
Level: Main - Other 4.6m X NaNm
Level: Main - Utility 11m X NaNm
Level: Main - Living room Combined
Level: Main - Dining room 18.6m X 19m
Level: Main - Bedroom 12.6m X 10m
Level: Main
- Listing source url Https://www.realtor.ca/real-estate/28636772/301-516-macewen-road-summerside-summerside
- Listing type identifier Idx

$-563
/ Month

